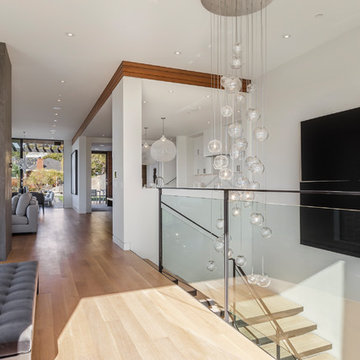Фойе – фото дизайна интерьера
Сортировать:
Бюджет
Сортировать:Популярное за сегодня
81 - 100 из 4 868 фото
1 из 3

The Vineyard Farmhouse in the Peninsula at Rough Hollow. This 2017 Greater Austin Parade Home was designed and built by Jenkins Custom Homes. Cedar Siding and the Pine for the soffits and ceilings was provided by TimberTown.
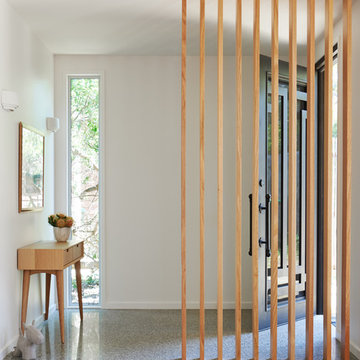
Источник вдохновения для домашнего уюта: маленькое фойе в современном стиле с бетонным полом, одностворчатой входной дверью, черной входной дверью и белыми стенами для на участке и в саду

Mike Irby Photography
Источник вдохновения для домашнего уюта: большое фойе в классическом стиле с серыми стенами и паркетным полом среднего тона
Источник вдохновения для домашнего уюта: большое фойе в классическом стиле с серыми стенами и паркетным полом среднего тона
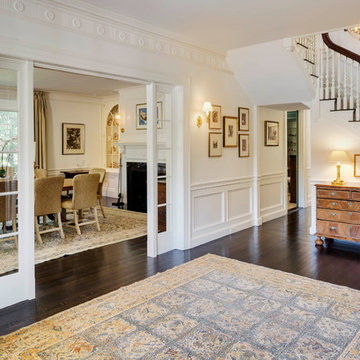
Greg Premru
Стильный дизайн: фойе среднего размера в классическом стиле с одностворчатой входной дверью, белыми стенами, темным паркетным полом, белой входной дверью и коричневым полом - последний тренд
Стильный дизайн: фойе среднего размера в классическом стиле с одностворчатой входной дверью, белыми стенами, темным паркетным полом, белой входной дверью и коричневым полом - последний тренд
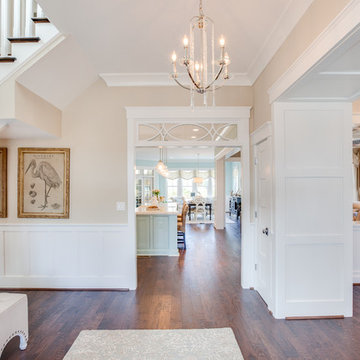
Jonathan Edwards
На фото: фойе среднего размера в морском стиле с бежевыми стенами, темным паркетным полом, одностворчатой входной дверью и входной дверью из темного дерева
На фото: фойе среднего размера в морском стиле с бежевыми стенами, темным паркетным полом, одностворчатой входной дверью и входной дверью из темного дерева

This gorgeous entry is the perfect setting to the whole house. With the gray and white checkerboard flooring and wallpapered walls above the wainscoting, we love this foyer.
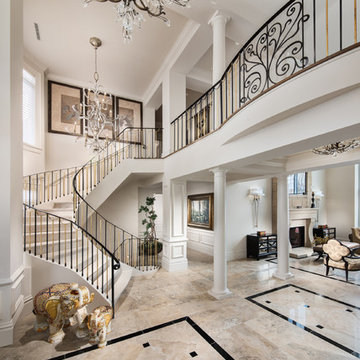
Photolux Commercial Studio - Christian Lalonde
Источник вдохновения для домашнего уюта: фойе в стиле неоклассика (современная классика) с бежевыми стенами и бежевым полом
Источник вдохновения для домашнего уюта: фойе в стиле неоклассика (современная классика) с бежевыми стенами и бежевым полом
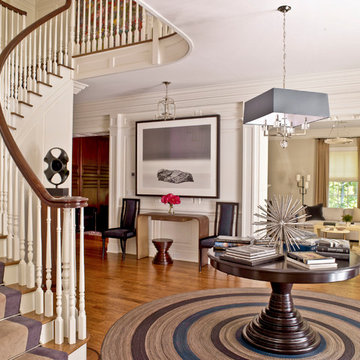
Modern traditional entryway. Mixing contemporary furnishings in a traditional paneled space.
На фото: фойе среднего размера в стиле неоклассика (современная классика) с белыми стенами, паркетным полом среднего тона, одностворчатой входной дверью, входной дверью из темного дерева и коричневым полом
На фото: фойе среднего размера в стиле неоклассика (современная классика) с белыми стенами, паркетным полом среднего тона, одностворчатой входной дверью, входной дверью из темного дерева и коричневым полом
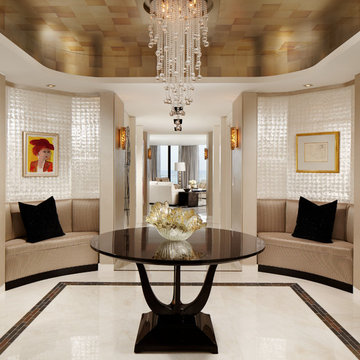
Entry foyer with inlaid glass floor tile, mother of pearl wallpaper and silverleaf ceiling wallpaper
Идея дизайна: фойе в современном стиле с бежевыми стенами
Идея дизайна: фойе в современном стиле с бежевыми стенами
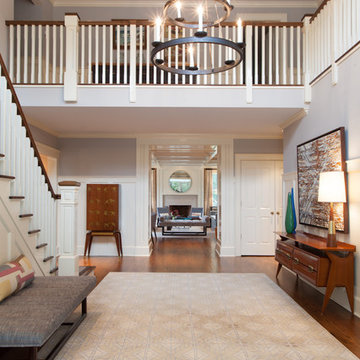
Источник вдохновения для домашнего уюта: большое фойе: освещение в классическом стиле с синими стенами

На фото: фойе среднего размера в стиле модернизм с двустворчатой входной дверью, входной дверью из светлого дерева, белыми стенами, полом из ламината и серым полом с
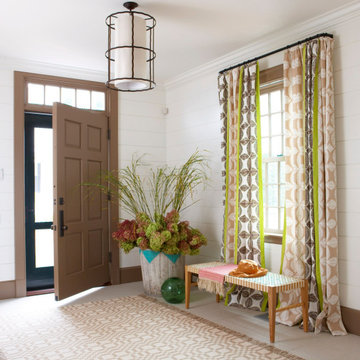
Стильный дизайн: фойе в стиле неоклассика (современная классика) с белыми стенами, одностворчатой входной дверью, бежевым полом и стенами из вагонки - последний тренд
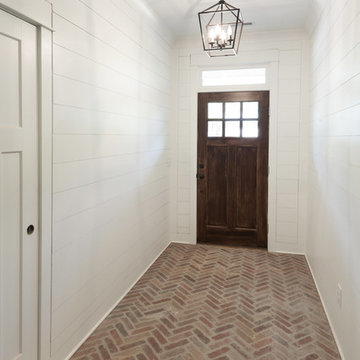
Источник вдохновения для домашнего уюта: фойе среднего размера в стиле кантри с белыми стенами, кирпичным полом, одностворчатой входной дверью, входной дверью из темного дерева и красным полом
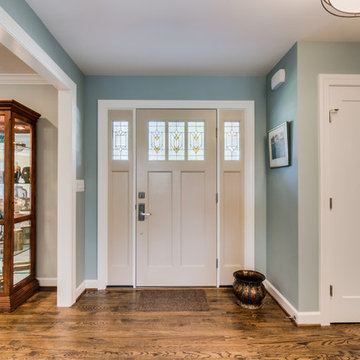
We shifted the closet from the stair-side of the foyer to the front-door side. Adding a new front door glass, flanked by two sidelights, and replacing the dark tile floor creates a more welcoming entry. Using the same wood flooring throughout this level connects the rooms.
HDBros

This 6000 square foot residence sits on a hilltop overlooking rolling hills and distant mountains beyond. The hacienda style home is laid out around a central courtyard. The main arched entrance opens through to the main axis of the courtyard and the hillside views. The living areas are within one space, which connects to the courtyard one side and covered outdoor living on the other through large doors.

Paint by Sherwin Williams
Body Color - Worldly Grey - SW 7043
Trim Color - Extra White - SW 7006
Island Cabinetry Stain - Northwood Cabinets - Custom Stain
Gas Fireplace by Heat & Glo
Fireplace Surround by Surface Art Inc
Tile Product A La Mode
Flooring and Tile by Macadam Floor & Design
Hardwood by Shaw Floors
Hardwood Product Mackenzie Maple in Timberwolf
Carpet Product by Mohawk Flooring
Carpet Product Neutral Base in Orion
Kitchen Backsplash Mosaic by Z Tile & Stone
Tile Product Rockwood Limestone
Kitchen Backsplash Full Height Perimeter by United Tile
Tile Product Country by Equipe
Slab Countertops by Wall to Wall Stone
Countertop Product : White Zen Quartz
Faucets and Shower-heads by Delta Faucet
Kitchen & Bathroom Sinks by Decolav
Windows by Milgard Windows & Doors
Window Product Style Line® Series
Window Supplier Troyco - Window & Door
Lighting by Destination Lighting
Custom Cabinetry & Storage by Northwood Cabinets
Customized & Built by Cascade West Development
Photography by ExposioHDR Portland
Original Plans by Alan Mascord Design Associates
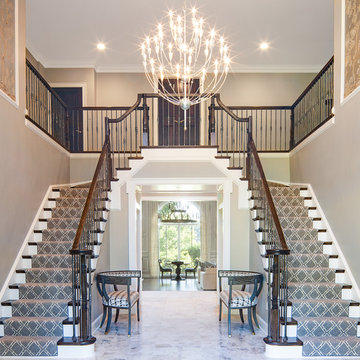
Пример оригинального дизайна: большое фойе в стиле неоклассика (современная классика) с бежевыми стенами, мраморным полом и белым полом
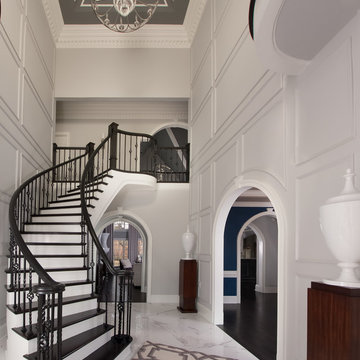
Scott Johnson
На фото: фойе среднего размера в классическом стиле с белыми стенами, мраморным полом, двустворчатой входной дверью и белым полом с
На фото: фойе среднего размера в классическом стиле с белыми стенами, мраморным полом, двустворчатой входной дверью и белым полом с
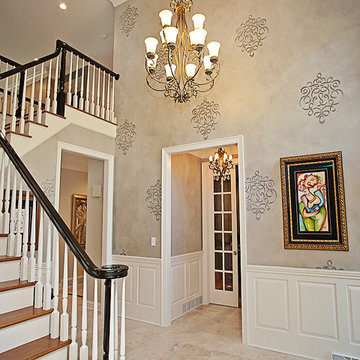
На фото: фойе среднего размера в классическом стиле с бежевыми стенами, полом из керамической плитки и бежевым полом
Фойе – фото дизайна интерьера
5
