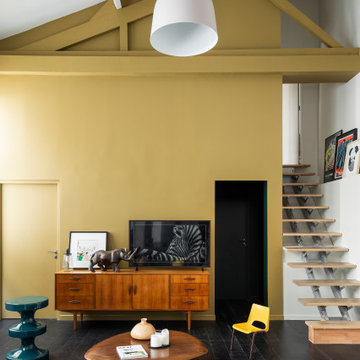Фото – желтые интерьеры и экстерьеры со средним бюджетом
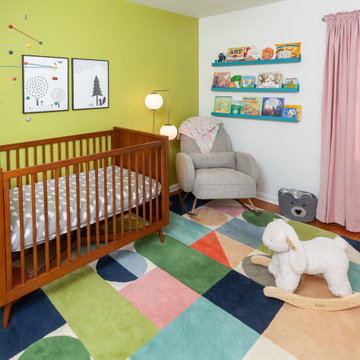
Стильный дизайн: маленькая комната для малыша в стиле ретро с зелеными стенами, паркетным полом среднего тона и разноцветным полом для на участке и в саду, девочки - последний тренд
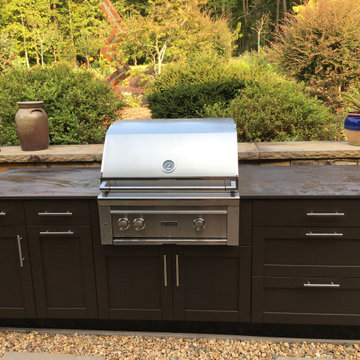
This outdoor kitchen nestles in a nook of this natural patio area, complete with natural stone and stainless steel cabinetry. Surrounded by foliage and plants, this outdoor space is supplied by custom-shaped full stainless steel powder-coated cabinets in java. Topped by Dekton engineered stone with a multi-toned finish to complement the surrounding space.
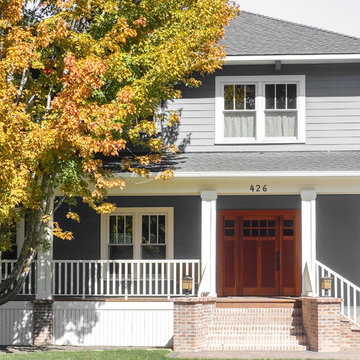
На фото: трехэтажный, серый частный загородный дом среднего размера с облицовкой из ЦСП, вальмовой крышей и крышей из гибкой черепицы с
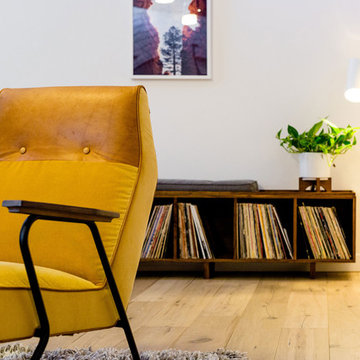
The Anthropologie Quentin Chair in gold velvet—the perfect futuristic silhouette for a pilot’s lounge.
Image: Agnes Art & Photo
На фото: изолированная гостиная комната среднего размера в стиле ретро с белыми стенами, светлым паркетным полом и коричневым полом с
На фото: изолированная гостиная комната среднего размера в стиле ретро с белыми стенами, светлым паркетным полом и коричневым полом с
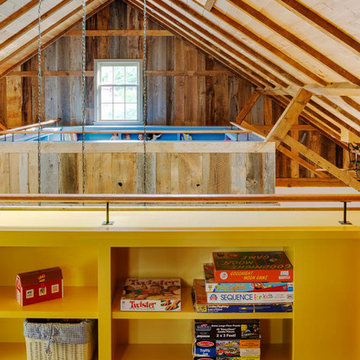
На фото: двухуровневая комната для игр среднего размера с коричневыми стенами и ковровым покрытием без телевизора с
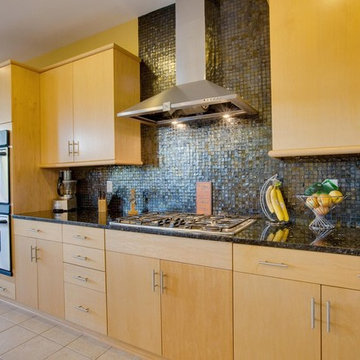
Get This Tile:
http://www.susanjablon.com/8451063.html
Пример оригинального дизайна: прямая кухня-гостиная среднего размера с светлыми деревянными фасадами, синим фартуком, фартуком из плитки мозаики и техникой из нержавеющей стали
Пример оригинального дизайна: прямая кухня-гостиная среднего размера с светлыми деревянными фасадами, синим фартуком, фартуком из плитки мозаики и техникой из нержавеющей стали
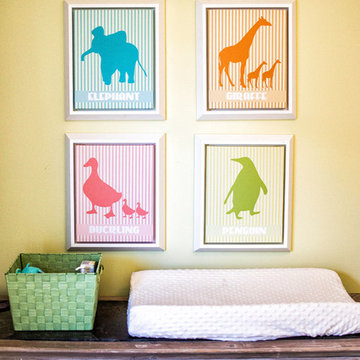
Holmes Photography
Стильный дизайн: маленькая нейтральная комната для малыша в стиле неоклассика (современная классика) с желтыми стенами и паркетным полом среднего тона для на участке и в саду - последний тренд
Стильный дизайн: маленькая нейтральная комната для малыша в стиле неоклассика (современная классика) с желтыми стенами и паркетным полом среднего тона для на участке и в саду - последний тренд
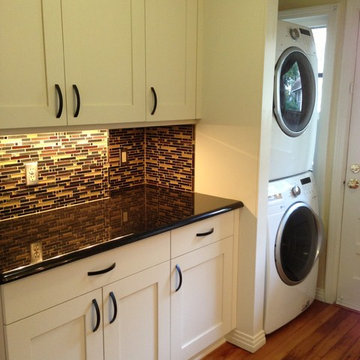
Philip Rudick, Architect, Urban Kitchens and Baths, Inc. Austin, Texas. Custom remodel implementing clean improved eclectic design. White painted factory finished CrystaLcabinets. Existing laundry in older home was redesigned and dressed upto function multi function space combining laundry with wine bar. Granite countertops, illuminated glass paneled display cabinets, stem glass holder included.
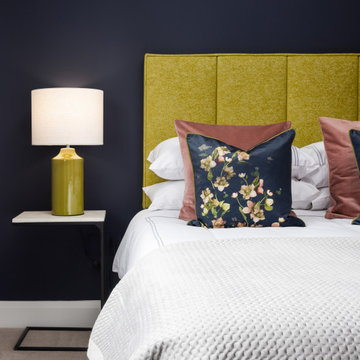
Стильный дизайн: гостевая спальня среднего размера, (комната для гостей) в современном стиле с синими стенами и ковровым покрытием - последний тренд
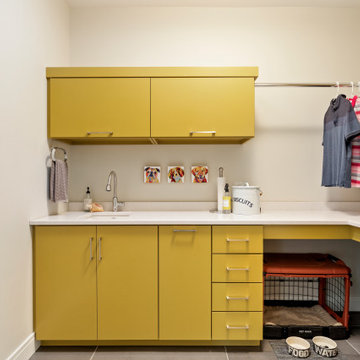
Свежая идея для дизайна: отдельная, угловая прачечная среднего размера в современном стиле с врезной мойкой, плоскими фасадами, желтыми фасадами, белыми стенами, с сушильной машиной на стиральной машине, серым полом, белой столешницей, столешницей из кварцевого агломерата и полом из керамогранита - отличное фото интерьера
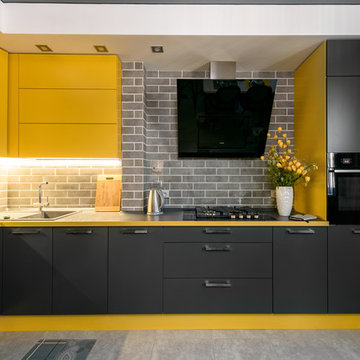
Асия Орлова
Источник вдохновения для домашнего уюта: угловая кухня среднего размера в современном стиле с обеденным столом, врезной мойкой, плоскими фасадами, желтыми фасадами, столешницей из акрилового камня, черным фартуком, фартуком из керамической плитки, черной техникой, полом из керамогранита, островом, серым полом и черной столешницей
Источник вдохновения для домашнего уюта: угловая кухня среднего размера в современном стиле с обеденным столом, врезной мойкой, плоскими фасадами, желтыми фасадами, столешницей из акрилового камня, черным фартуком, фартуком из керамической плитки, черной техникой, полом из керамогранита, островом, серым полом и черной столешницей
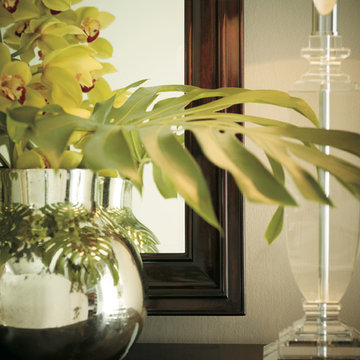
Свежая идея для дизайна: хозяйская спальня среднего размера в стиле неоклассика (современная классика) с бежевыми стенами и светлым паркетным полом без камина - отличное фото интерьера
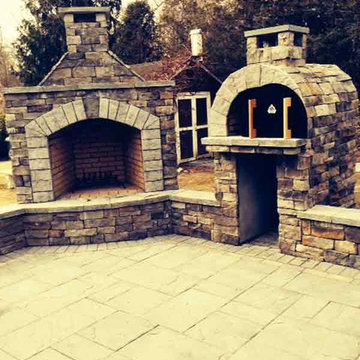
The Ferriola Family Wood Fired Brick Pizza Oven and Fireplace Combo in New York. This oven was built with the Mattone Barile Grande foam oven form by BrickWood Ovens. To see more pictures of this oven (and many more ovens), please visit – BrickWoodOvens.com

This kitchen had been very dark and dingy. Because it was a rental, we couldn't get too fancy. I spruced up the existing cabinets with some very yellow paint, used a lighter yellow on the walls, found some vintage tiles and curtains, and had the laminate countertop tiled over. Photo by Julia Gillard
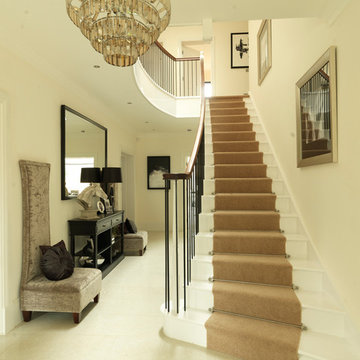
3 Storey Painted White Traditional Curved Cut String Staircase with Structural 16mm Mild Steel Powder Coated Spindles, Voluted and Curved Mahogany Handrails and Turned Newels.
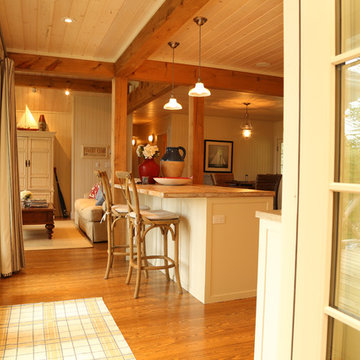
Samantha Hawkins Photography
Идея дизайна: угловая кухня среднего размера в стиле кантри с обеденным столом, врезной мойкой, фасадами в стиле шейкер, белыми фасадами, столешницей из кварцевого агломерата, белым фартуком, техникой из нержавеющей стали, паркетным полом среднего тона и островом
Идея дизайна: угловая кухня среднего размера в стиле кантри с обеденным столом, врезной мойкой, фасадами в стиле шейкер, белыми фасадами, столешницей из кварцевого агломерата, белым фартуком, техникой из нержавеющей стали, паркетным полом среднего тона и островом
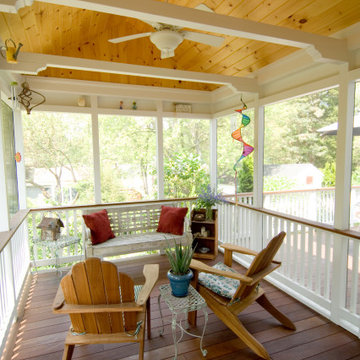
we re-decked an existing pressure treated deck with Ipe, built a set of stairs to get from the deck to the back yard and added a screened porch over a portion of the existing deck.
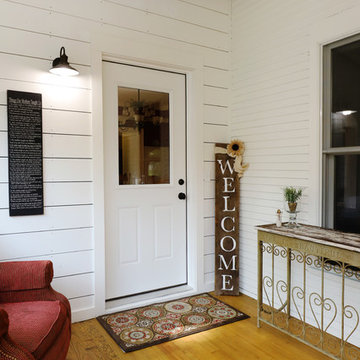
The owners of this beautiful historic farmhouse had been painstakingly restoring it bit by bit. One of the last items on their list was to create a wrap-around front porch to create a more distinct and obvious entrance to the front of their home.
Aside from the functional reasons for the new porch, our client also had very specific ideas for its design. She wanted to recreate her grandmother’s porch so that she could carry on the same wonderful traditions with her own grandchildren someday.
Key requirements for this front porch remodel included:
- Creating a seamless connection to the main house.
- A floorplan with areas for dining, reading, having coffee and playing games.
- Respecting and maintaining the historic details of the home and making sure the addition felt authentic.
Upon entering, you will notice the authentic real pine porch decking.
Real windows were used instead of three season porch windows which also have molding around them to match the existing home’s windows.
The left wing of the porch includes a dining area and a game and craft space.
Ceiling fans provide light and additional comfort in the summer months. Iron wall sconces supply additional lighting throughout.
Exposed rafters with hidden fasteners were used in the ceiling.
Handmade shiplap graces the walls.
On the left side of the front porch, a reading area enjoys plenty of natural light from the windows.
The new porch blends perfectly with the existing home much nicer front facade. There is a clear front entrance to the home, where previously guests weren’t sure where to enter.
We successfully created a place for the client to enjoy with her future grandchildren that’s filled with nostalgic nods to the memories she made with her own grandmother.
"We have had many people who asked us what changed on the house but did not know what we did. When we told them we put the porch on, all of them made the statement that they did not notice it was a new addition and fit into the house perfectly.”
– Homeowner
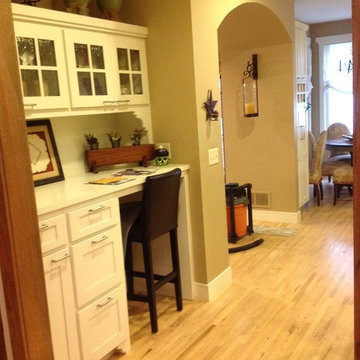
Light wood flooring install for the kitchen in this home.
На фото: кухня среднего размера в классическом стиле с фасадами в стиле шейкер, белыми фасадами, столешницей из кварцевого агломерата и светлым паркетным полом
На фото: кухня среднего размера в классическом стиле с фасадами в стиле шейкер, белыми фасадами, столешницей из кварцевого агломерата и светлым паркетным полом
Фото – желтые интерьеры и экстерьеры со средним бюджетом
11



















