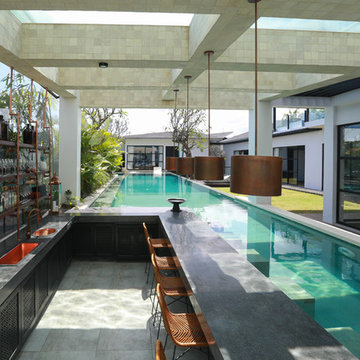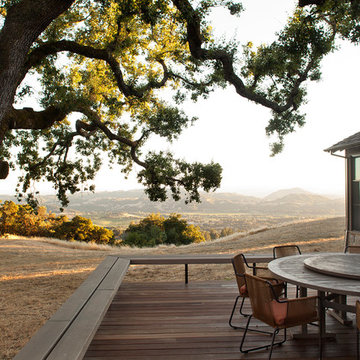Фото – желтые интерьеры и экстерьеры
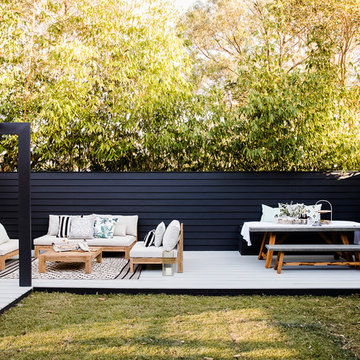
Some renovations don’t need a whole new roof – it can often be just a case of freshening up an existing roof with a modern colour scheme. This is particularly relevant when talking about tiled roofs – concrete or terracotta – because they last for decades. The only thing that might change over time is favoured colour schemes.
Enter renovating experts, the Three Birds Renovations, who have just completed their ninth house renovation – a super-fast, super-stylish renovation project.
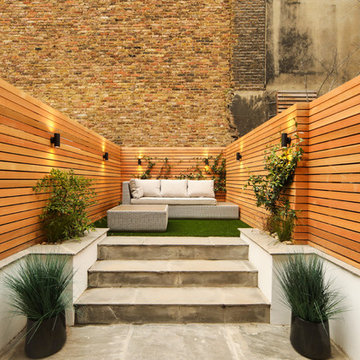
Raymond Dowling
Свежая идея для дизайна: участок и сад на заднем дворе в современном стиле - отличное фото интерьера
Свежая идея для дизайна: участок и сад на заднем дворе в современном стиле - отличное фото интерьера

Accoya was used for all the superior decking and facades throughout the ‘Jungle House’ on Guarujá Beach. Accoya wood was also used for some of the interior paneling and room furniture as well as for unique MUXARABI joineries. This is a special type of joinery used by architects to enhance the aestetic design of a project as the joinery acts as a light filter providing varying projections of light throughout the day.
The architect chose not to apply any colour, leaving Accoya in its natural grey state therefore complimenting the beautiful surroundings of the project. Accoya was also chosen due to its incredible durability to withstand Brazil’s intense heat and humidity.
Credits as follows: Architectural Project – Studio mk27 (marcio kogan + samanta cafardo), Interior design – studio mk27 (márcio kogan + diana radomysler), Photos – fernando guerra (Photographer).
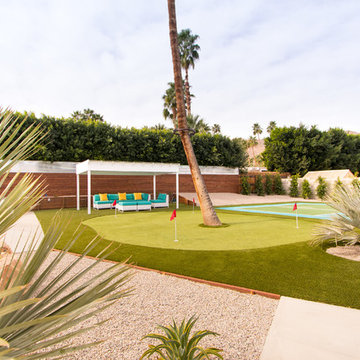
Стильный дизайн: солнечная спортивная площадка на заднем дворе в стиле ретро с хорошей освещенностью - последний тренд
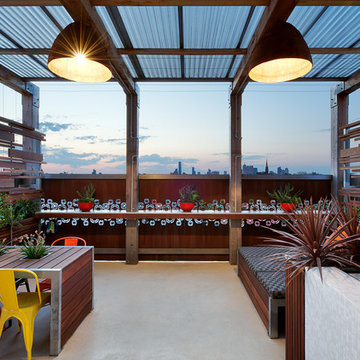
photo by Emma Cross
Стильный дизайн: пергола на террасе на крыше, на крыше в современном стиле - последний тренд
Стильный дизайн: пергола на террасе на крыше, на крыше в современном стиле - последний тренд

Photography: Ryan Garvin
На фото: терраса на крыше, на крыше в морском стиле с летней кухней и навесом
На фото: терраса на крыше, на крыше в морском стиле с летней кухней и навесом
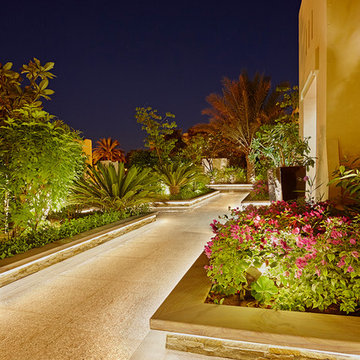
Пример оригинального дизайна: солнечный регулярный сад в средиземноморском стиле с садовой дорожкой или калиткой и хорошей освещенностью

Christine Besson
На фото: большая изолированная гостиная комната в современном стиле с белыми стенами и бетонным полом без камина, телевизора с
На фото: большая изолированная гостиная комната в современном стиле с белыми стенами и бетонным полом без камина, телевизора с
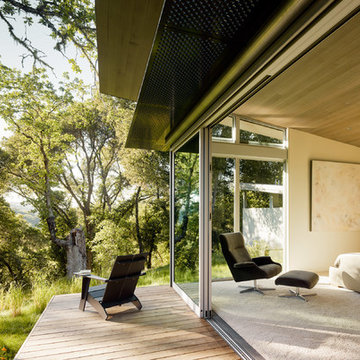
Joe Fletcher
Atop a ridge in the Santa Lucia mountains of Carmel, California, an oak tree stands elevated above the fog and wrapped at its base in this ranch retreat. The weekend home’s design grew around the 100-year-old Valley Oak to form a horseshoe-shaped house that gathers ridgeline views of Oak, Madrone, and Redwood groves at its exterior and nestles around the tree at its center. The home’s orientation offers both the shade of the oak canopy in the courtyard and the sun flowing into the great room at the house’s rear façades.
This modern take on a traditional ranch home offers contemporary materials and landscaping to a classic typology. From the main entry in the courtyard, one enters the home’s great room and immediately experiences the dramatic westward views across the 70 foot pool at the house’s rear. In this expansive public area, programmatic needs flow and connect - from the kitchen, whose windows face the courtyard, to the dining room, whose doors slide seamlessly into walls to create an outdoor dining pavilion. The primary circulation axes flank the internal courtyard, anchoring the house to its site and heightening the sense of scale by extending views outward at each of the corridor’s ends. Guest suites, complete with private kitchen and living room, and the garage are housed in auxiliary wings connected to the main house by covered walkways.
Building materials including pre-weathered corrugated steel cladding, buff limestone walls, and large aluminum apertures, and the interior palette of cedar-clad ceilings, oil-rubbed steel, and exposed concrete floors soften the modern aesthetics into a refined but rugged ranch home.
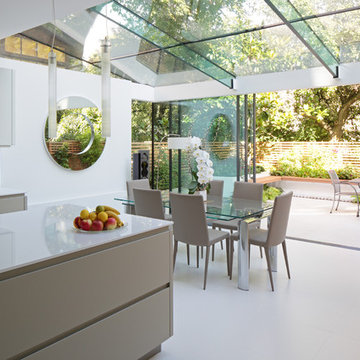
Susan Fisher Plotner/Susan Fisher Photography
Идея дизайна: кухня в современном стиле с обеденным столом
Идея дизайна: кухня в современном стиле с обеденным столом
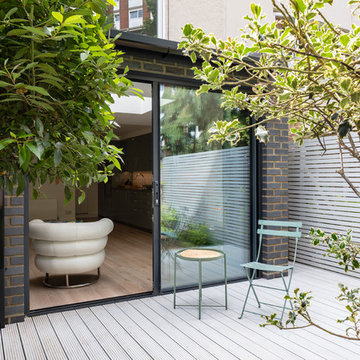
Стильный дизайн: терраса на заднем дворе в современном стиле с забором без защиты от солнца - последний тренд
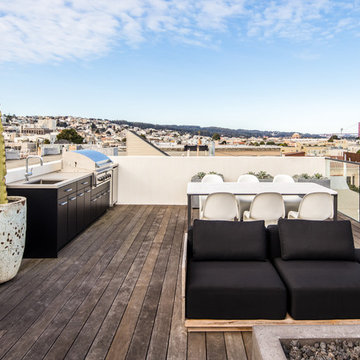
Design by Studio Revolution
Photography by Thomas Kuoh
Идея дизайна: терраса на крыше, на крыше в современном стиле с летней кухней без защиты от солнца
Идея дизайна: терраса на крыше, на крыше в современном стиле с летней кухней без защиты от солнца
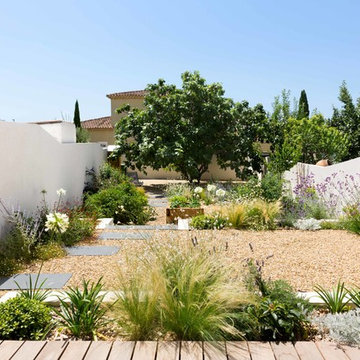
Gabrielle VOINOT
Пример оригинального дизайна: регулярный сад на заднем дворе в современном стиле с садовой дорожкой или калиткой и покрытием из гравия
Пример оригинального дизайна: регулярный сад на заднем дворе в современном стиле с садовой дорожкой или калиткой и покрытием из гравия
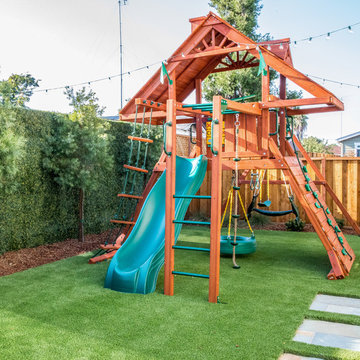
На фото: участок и сад на заднем дворе в стиле неоклассика (современная классика) с детским городком и с деревянным забором
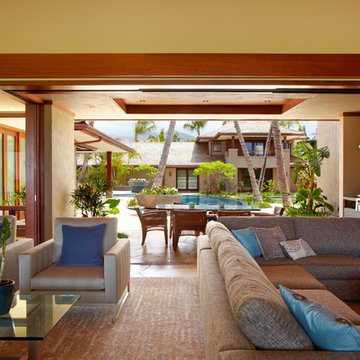
A 5,000 square foot "Hawaiian Ranch" style single-family home located in Kailua, Hawaii. Design focuses on blending into the surroundings while maintaing a fresh, up-to-date feel. Finished home reflects a strong indoor-outdoor relationship and features a lovely courtyard and pool, buffered from onshore winds.
Photography - Kyle Rothenborg
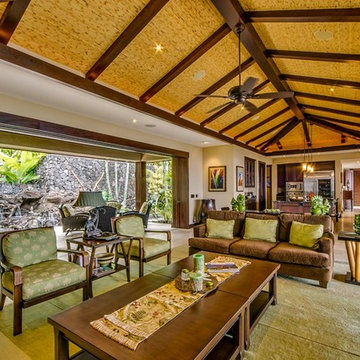
Den / Living room opens up to the kitchen and both side lanais
Стильный дизайн: огромная открытая, парадная гостиная комната в морском стиле с бежевыми стенами и полом из травертина без камина - последний тренд
Стильный дизайн: огромная открытая, парадная гостиная комната в морском стиле с бежевыми стенами и полом из травертина без камина - последний тренд

Идея дизайна: большая веранда на боковом дворе в средиземноморском стиле с навесом и зоной барбекю

Mechanical pergola louvers, heaters, fire table and custom bar make this a 4-season destination. Photography: Van Inwegen Digital Arts.
Источник вдохновения для домашнего уюта: пергола на террасе на крыше, на крыше в современном стиле
Источник вдохновения для домашнего уюта: пергола на террасе на крыше, на крыше в современном стиле
Фото – желтые интерьеры и экстерьеры
1



















