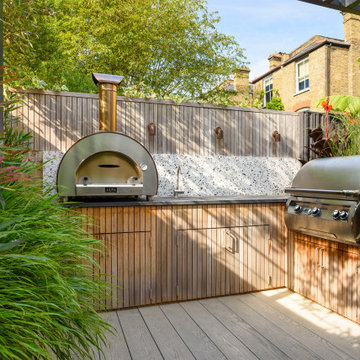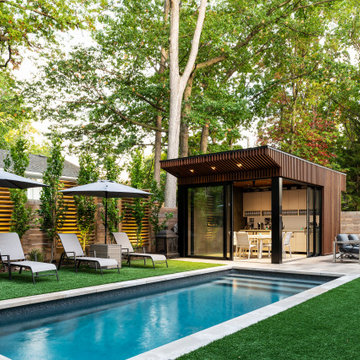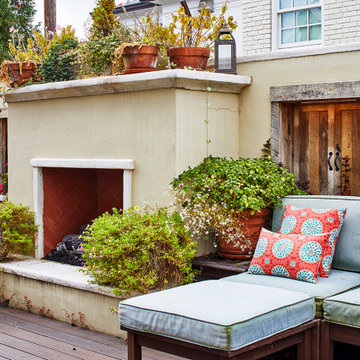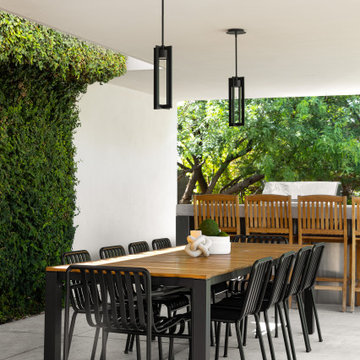Фото – желтые интерьеры и экстерьеры

Modern mahogany deck. On the rooftop, a perimeter trellis frames the sky and distant view, neatly defining an open living space while maintaining intimacy. A modern steel stair with mahogany threads leads to the headhouse.
Photo by: Nat Rea Photography

My favorite farmhouse kitchen.. :)
На фото: угловая кухня среднего размера в стиле кантри с с полувстраиваемой мойкой (с передним бортиком), техникой из нержавеющей стали, фасадами в стиле шейкер, деревянной столешницей, белыми фасадами, белым фартуком, фартуком из керамической плитки, паркетным полом среднего тона и островом с
На фото: угловая кухня среднего размера в стиле кантри с с полувстраиваемой мойкой (с передним бортиком), техникой из нержавеющей стали, фасадами в стиле шейкер, деревянной столешницей, белыми фасадами, белым фартуком, фартуком из керамической плитки, паркетным полом среднего тона и островом с

deck and patio design
На фото: большая пергола на террасе на крыше, на крыше в классическом стиле
На фото: большая пергола на террасе на крыше, на крыше в классическом стиле

На фото: большая изолированная гостиная комната в классическом стиле с телевизором на стене, домашним баром, темным паркетным полом, стандартным камином и фасадом камина из камня с
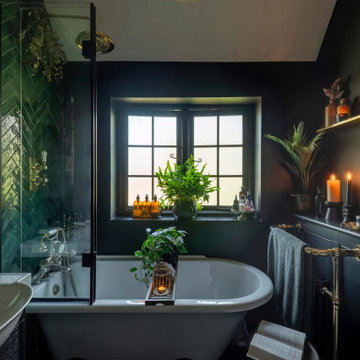
Interior photography
Свежая идея для дизайна: ванная комната в стиле фьюжн с акцентной стеной - отличное фото интерьера
Свежая идея для дизайна: ванная комната в стиле фьюжн с акцентной стеной - отличное фото интерьера

Teamwork makes the dream work, as they say. And what a dream; this is the acme of a Surrey suburban townhouse garden. The team behind the teamwork of this masterpiece in Oxshott, Surrey, are Raine Garden Design Ltd, Bushy Business Ltd, Hampshire Garden Lighting, and Forest Eyes Photography. Everywhere you look, some new artful detail demonstrating their collective expertise hits you. The beautiful and tasteful selection of materials. The very mature, regimented pleached beech hedge. The harmoniousness of the zoning; tidy yet so varied and interesting. The ancient olive, dating back to the reign of Victoria. The warmth and depth afforded by the layered lighting. The seamless extension of the Home from inside to out; because in this dream, the garden is Home as much as the house is.

Источник вдохновения для домашнего уюта: двухэтажный частный загородный дом в современном стиле с плоской крышей

На фото: параллельная кухня в современном стиле с обеденным столом, плоскими фасадами, желтыми фасадами, столешницей из акрилового камня, белым фартуком, островом и белой столешницей
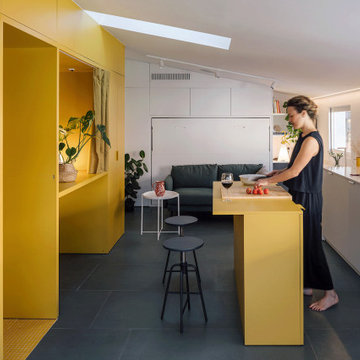
Imagen Subliminal (Miguel de Guzmán + Rocío Romero)
Источник вдохновения для домашнего уюта: кухня в современном стиле
Источник вдохновения для домашнего уюта: кухня в современном стиле

This laundry room elevates the space from a functional workroom to a domestic destination.
Свежая идея для дизайна: отдельная, параллельная прачечная среднего размера в стиле неоклассика (современная классика) с накладной мойкой и белыми фасадами - отличное фото интерьера
Свежая идея для дизайна: отдельная, параллельная прачечная среднего размера в стиле неоклассика (современная классика) с накладной мойкой и белыми фасадами - отличное фото интерьера

Пример оригинального дизайна: маленькая детская ванная комната в стиле кантри с темными деревянными фасадами, накладной ванной, унитазом-моноблоком, белой плиткой, керамической плиткой, белыми стенами, настольной раковиной, столешницей из дерева, белым полом, тумбой под одну раковину, напольной тумбой и плоскими фасадами для на участке и в саду
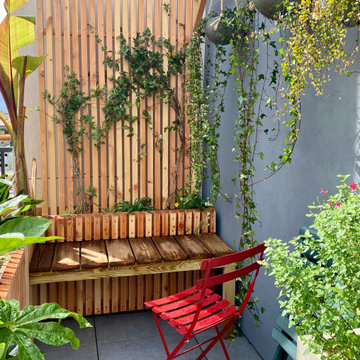
Свежая идея для дизайна: балкон и лоджия в морском стиле с забором - отличное фото интерьера

Кухня с фасадами желтого цвета, в сочетании с белыми витринными вставками и деревянной отделкой вытяжки и полками над столешницей.
Идея дизайна: угловая кухня среднего размера в стиле неоклассика (современная классика) с обеденным столом, врезной мойкой, фасадами с декоративным кантом, желтыми фасадами, столешницей из акрилового камня, белым фартуком, фартуком из кварцевого агломерата, паркетным полом среднего тона, коричневым полом и белой столешницей
Идея дизайна: угловая кухня среднего размера в стиле неоклассика (современная классика) с обеденным столом, врезной мойкой, фасадами с декоративным кантом, желтыми фасадами, столешницей из акрилового камня, белым фартуком, фартуком из кварцевого агломерата, паркетным полом среднего тона, коричневым полом и белой столешницей

Unique opportunity to live your best life in this architectural home. Ideally nestled at the end of a serene cul-de-sac and perfectly situated at the top of a knoll with sweeping mountain, treetop, and sunset views- some of the best in all of Westlake Village! Enter through the sleek mahogany glass door and feel the awe of the grand two story great room with wood-clad vaulted ceilings, dual-sided gas fireplace, custom windows w/motorized blinds, and gleaming hardwood floors. Enjoy luxurious amenities inside this organic flowing floorplan boasting a cozy den, dream kitchen, comfortable dining area, and a masterpiece entertainers yard. Lounge around in the high-end professionally designed outdoor spaces featuring: quality craftsmanship wood fencing, drought tolerant lush landscape and artificial grass, sleek modern hardscape with strategic landscape lighting, built in BBQ island w/ plenty of bar seating and Lynx Pro-Sear Rotisserie Grill, refrigerator, and custom storage, custom designed stone gas firepit, attached post & beam pergola ready for stargazing, cafe lights, and various calming water features—All working together to create a harmoniously serene outdoor living space while simultaneously enjoying 180' views! Lush grassy side yard w/ privacy hedges, playground space and room for a farm to table garden! Open concept luxe kitchen w/SS appliances incl Thermador gas cooktop/hood, Bosch dual ovens, Bosch dishwasher, built in smart microwave, garden casement window, customized maple cabinetry, updated Taj Mahal quartzite island with breakfast bar, and the quintessential built-in coffee/bar station with appliance storage! One bedroom and full bath downstairs with stone flooring and counter. Three upstairs bedrooms, an office/gym, and massive bonus room (with potential for separate living quarters). The two generously sized bedrooms with ample storage and views have access to a fully upgraded sumptuous designer bathroom! The gym/office boasts glass French doors, wood-clad vaulted ceiling + treetop views. The permitted bonus room is a rare unique find and has potential for possible separate living quarters. Bonus Room has a separate entrance with a private staircase, awe-inspiring picture windows, wood-clad ceilings, surround-sound speakers, ceiling fans, wet bar w/fridge, granite counters, under-counter lights, and a built in window seat w/storage. Oversized master suite boasts gorgeous natural light, endless views, lounge area, his/hers walk-in closets, and a rustic spa-like master bath featuring a walk-in shower w/dual heads, frameless glass door + slate flooring. Maple dual sink vanity w/black granite, modern brushed nickel fixtures, sleek lighting, W/C! Ultra efficient laundry room with laundry shoot connecting from upstairs, SS sink, waterfall quartz counters, and built in desk for hobby or work + a picturesque casement window looking out to a private grassy area. Stay organized with the tastefully handcrafted mudroom bench, hooks, shelving and ample storage just off the direct 2 car garage! Nearby the Village Homes clubhouse, tennis & pickle ball courts, ample poolside lounge chairs, tables, and umbrellas, full-sized pool for free swimming and laps, an oversized children's pool perfect for entertaining the kids and guests, complete with lifeguards on duty and a wonderful place to meet your Village Homes neighbors. Nearby parks, schools, shops, hiking, lake, beaches, and more. Live an intentionally inspired life at 2228 Knollcrest — a sprawling architectural gem!
Фото – желтые интерьеры и экстерьеры
4



















