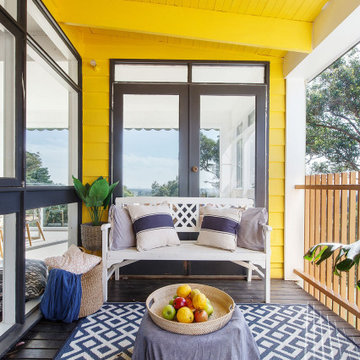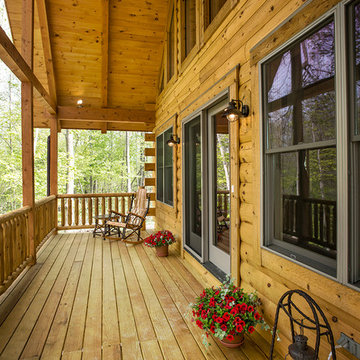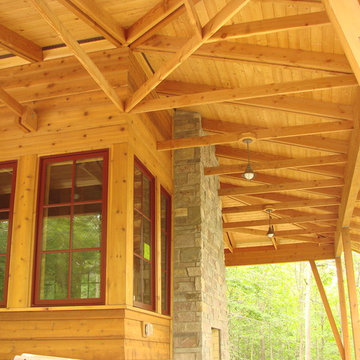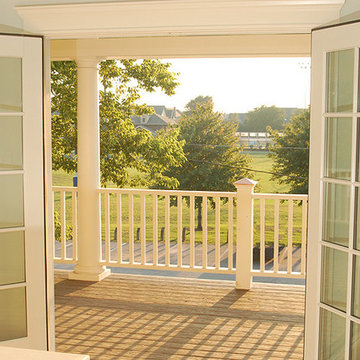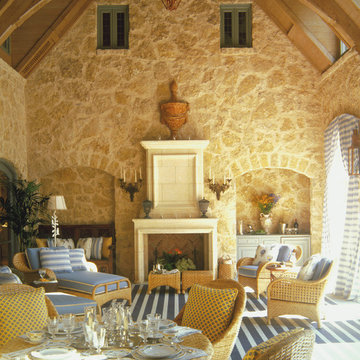Фото: желтая веранда
Сортировать:
Бюджет
Сортировать:Популярное за сегодня
81 - 100 из 768 фото
1 из 2
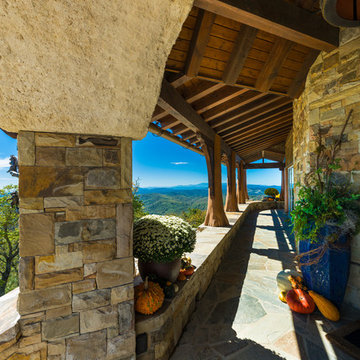
David Ramsey
Пример оригинального дизайна: огромная веранда на переднем дворе в стиле рустика с покрытием из каменной брусчатки и навесом
Пример оригинального дизайна: огромная веранда на переднем дворе в стиле рустика с покрытием из каменной брусчатки и навесом
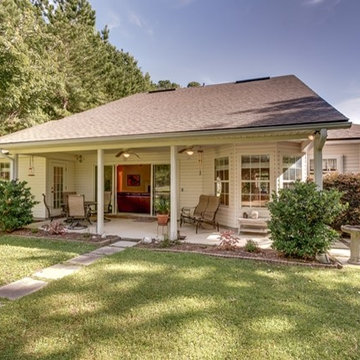
Southern Living is at its finest in this immaculate, WATERFRONT home situated on over an acre! This custom built home features a formal dining room with wainscoting & columns, a formal living room with fireplace & french doors that can be used as an office, spacious kitchen with tons of cabinets, granite countertops, tumblestone backsplash, stainless steel appliances & an eat-in nook with bay window overlooking the water. The downstairs master suite offers dual vanities, garden tub & separate shower with upgraded tile. Upstairs has Jack&Jill bath and loft area. The family room is truly the heart of this home with soaring ceilings, fireplace & beautiful glass sliders leading to the covered lanai & HUGE backyard with mature trees & spectacular water views complete with a dock and bulkhead. Photos courtesy of Waters
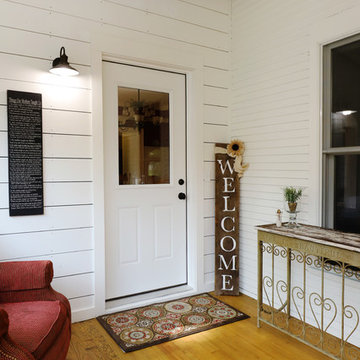
The owners of this beautiful historic farmhouse had been painstakingly restoring it bit by bit. One of the last items on their list was to create a wrap-around front porch to create a more distinct and obvious entrance to the front of their home.
Aside from the functional reasons for the new porch, our client also had very specific ideas for its design. She wanted to recreate her grandmother’s porch so that she could carry on the same wonderful traditions with her own grandchildren someday.
Key requirements for this front porch remodel included:
- Creating a seamless connection to the main house.
- A floorplan with areas for dining, reading, having coffee and playing games.
- Respecting and maintaining the historic details of the home and making sure the addition felt authentic.
Upon entering, you will notice the authentic real pine porch decking.
Real windows were used instead of three season porch windows which also have molding around them to match the existing home’s windows.
The left wing of the porch includes a dining area and a game and craft space.
Ceiling fans provide light and additional comfort in the summer months. Iron wall sconces supply additional lighting throughout.
Exposed rafters with hidden fasteners were used in the ceiling.
Handmade shiplap graces the walls.
On the left side of the front porch, a reading area enjoys plenty of natural light from the windows.
The new porch blends perfectly with the existing home much nicer front facade. There is a clear front entrance to the home, where previously guests weren’t sure where to enter.
We successfully created a place for the client to enjoy with her future grandchildren that’s filled with nostalgic nods to the memories she made with her own grandmother.
"We have had many people who asked us what changed on the house but did not know what we did. When we told them we put the porch on, all of them made the statement that they did not notice it was a new addition and fit into the house perfectly.”
– Homeowner
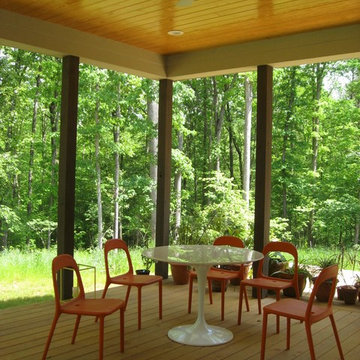
The screen porch on the east has deep sheltering overhangs to provide lots of shade and protection during the hot summer months. Easy access to the great room means the space will be used a lot. Photo by Arielle Schechter, Architect.
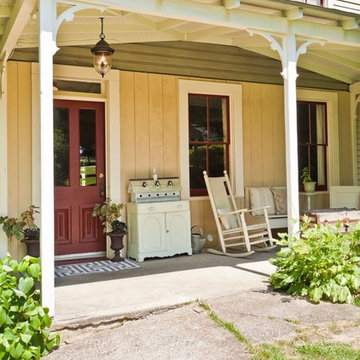
This farmhouse, with it's original foundation dating back to 1778, had a lot of charm--but with its bad carpeting, dark paint colors, and confusing layout, it was hard to see at first just how welcoming, charming, and cozy it could be.
The first focus of our renovation was creating a master bedroom suite--since there wasn't one, and one was needed for the modern family that was living here day-in and day-out.
To do this, a collection of small rooms (some of them previously without heat or electrical outlets) were combined to create a gorgeous, serene space in the eaves of the oldest part of the house, complete with master bath containing a double vanity, and spacious shower. Even though these rooms are new, it is hard to see that they weren't original to the farmhouse from day one.
In the rest of the house we removed walls that were added in the 1970's that made spaces seem smaller and more choppy, added a second upstairs bathroom for the family's two children, reconfigured the kitchen using existing cabinets to cut costs ( & making sure to keep the old sink with all of its character & charm) and create a more workable layout with dedicated eating area.
Also added was an outdoor living space with a deck sheltered by a pergola--a spot that the family spends tons of time enjoying during the warmer months.
A family room addition had been added to the house by the previous owner in the 80's, so to make this space feel less like it was tacked on, we installed historically accurate new windows to tie it in visually with the original house, and replaced carpeting with hardwood floors to make a more seamless transition from the historic to the new.
To complete the project, we refinished the original hardwoods throughout the rest of the house, and brightened the outlook of the whole home with a fresh, bright, updated color scheme.
Photos by Laura Kicey
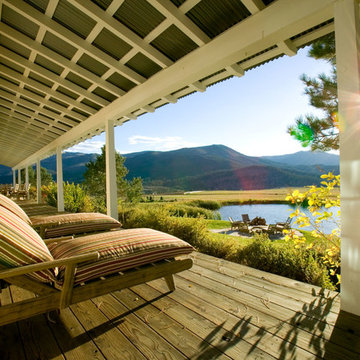
© DANN COFFEY
Пример оригинального дизайна: веранда в классическом стиле с настилом
Пример оригинального дизайна: веранда в классическом стиле с настилом
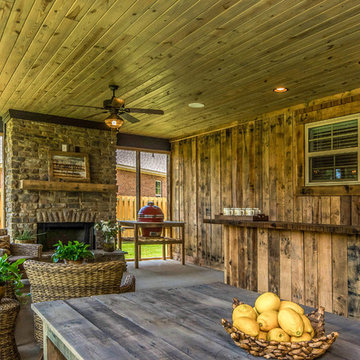
The 40 foot long and 12 feet wide screened porch covers the back of the home and has a stacked stone fireplace at one end as well as a custom bar with kegorator and wine refrigerator. The fireplace has outlets for a mounted tv and speakers for surround sound. Tounge and Groove ceilings compliment the look. This porch is large enough for 4 distinct areas, sitting, dining, bar, and the bedswing.
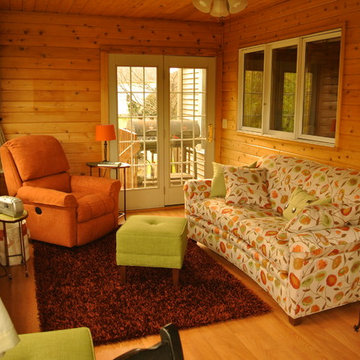
Sun room Shelly Reilly
На фото: веранда в стиле неоклассика (современная классика) с
На фото: веранда в стиле неоклассика (современная классика) с
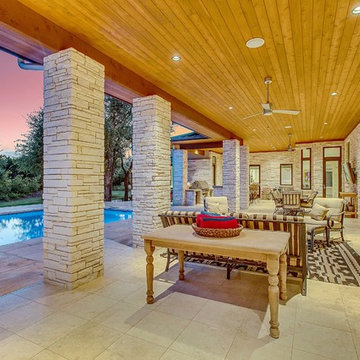
Свежая идея для дизайна: веранда в современном стиле - отличное фото интерьера
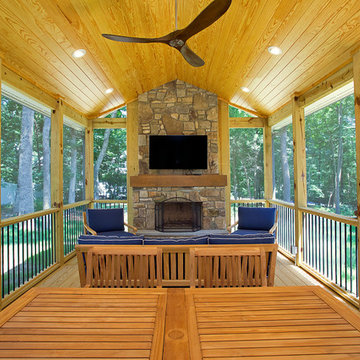
This beautiful screened porch and grilling deck were a new addition to the home. Opening up from the family room, the porch allows for indoor-outdoor entertaining in almost any weather. Equipped with an outdoor wood burning fireplace and TV as well as living and and ceiling fans, this space can be enjoyed day or night by the entire family.
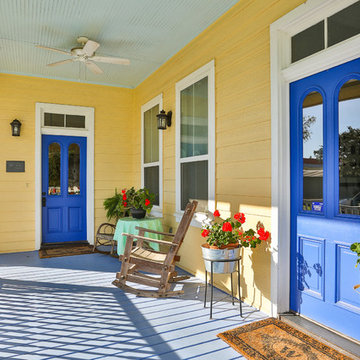
Свежая идея для дизайна: большая веранда на переднем дворе в стиле кантри с покрытием из бетонных плит и навесом - отличное фото интерьера
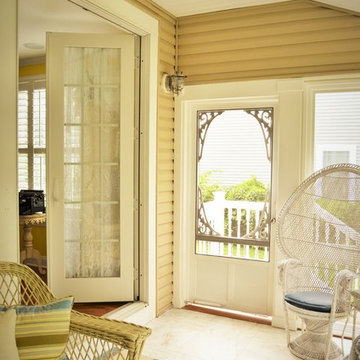
На фото: веранда на заднем дворе в стиле кантри с крыльцом с защитной сеткой с

Rear porch with an amazing marsh front view! Eased edge Ipe floors with stainless steel mesh x-brace railings with an Ipe cap. Stained v-groove wood cypress ceiling with the best view on Sullivan's Island.
-Photo by Patrick Brickman
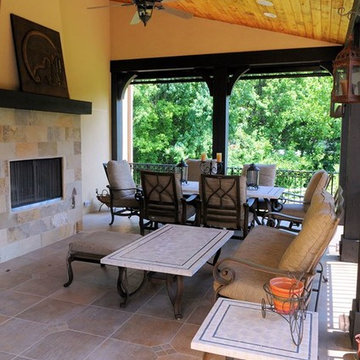
Идея дизайна: большая веранда на заднем дворе в средиземноморском стиле с крыльцом с защитной сеткой, покрытием из плитки и навесом
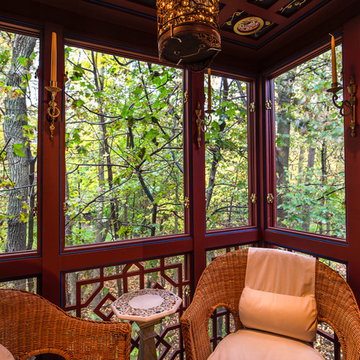
Architecture by MGLM Architects
Свежая идея для дизайна: веранда в восточном стиле - отличное фото интерьера
Свежая идея для дизайна: веранда в восточном стиле - отличное фото интерьера
Фото: желтая веранда
5
