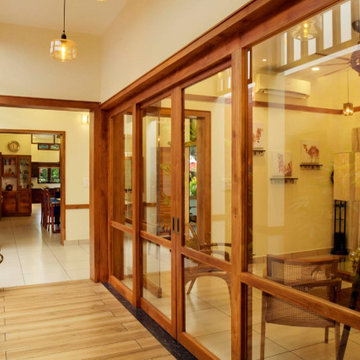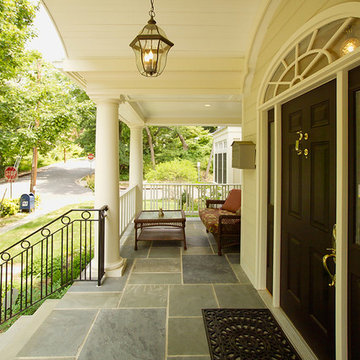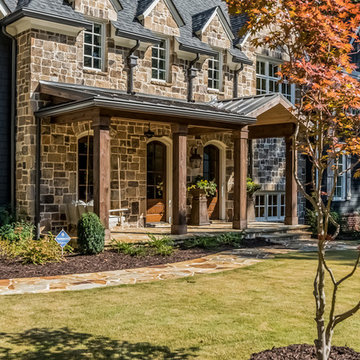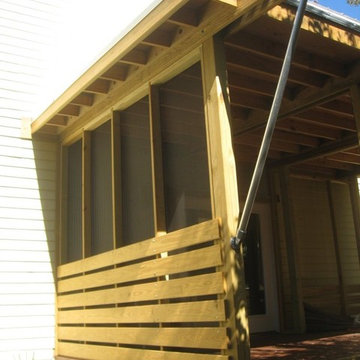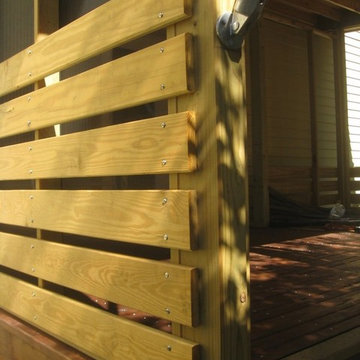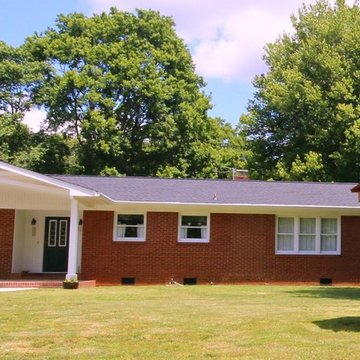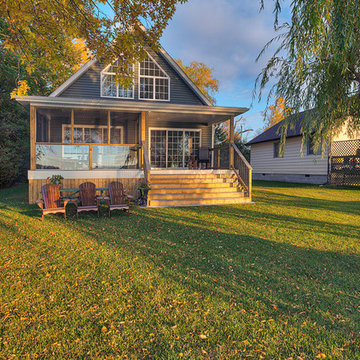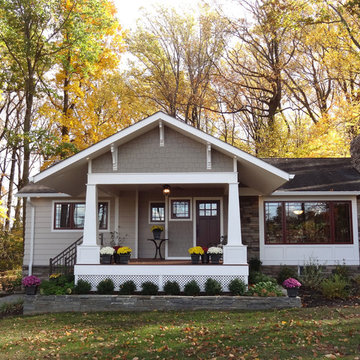Фото: желтая веранда
Сортировать:
Бюджет
Сортировать:Популярное за сегодня
221 - 240 из 769 фото
1 из 2
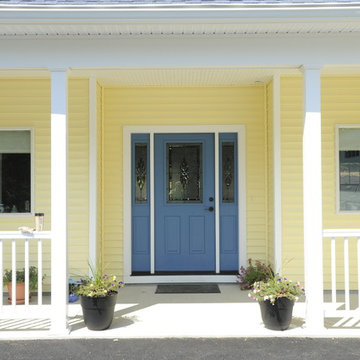
Идея дизайна: веранда в стиле кантри с покрытием из бетонных плит и навесом
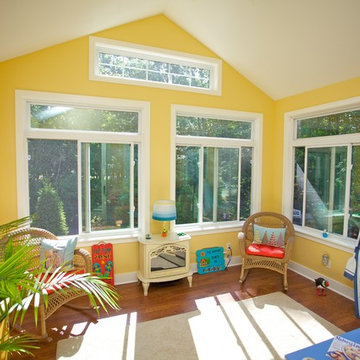
Custom built home by David C Bos Homes located in the Beach Woods Community in Grand Haven, Mi. Four season porch.
Идея дизайна: веранда в классическом стиле
Идея дизайна: веранда в классическом стиле
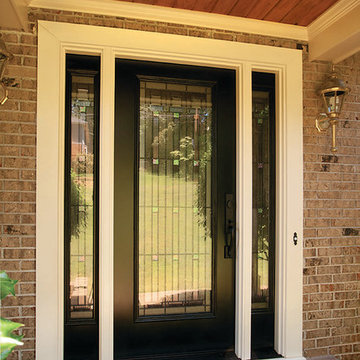
Shed (flat) roof portico adds great curb appeal and protection on a budget. Designed and built by Georgia Front Porch.
Стильный дизайн: маленькая веранда на переднем дворе в классическом стиле с навесом для на участке и в саду - последний тренд
Стильный дизайн: маленькая веранда на переднем дворе в классическом стиле с навесом для на участке и в саду - последний тренд
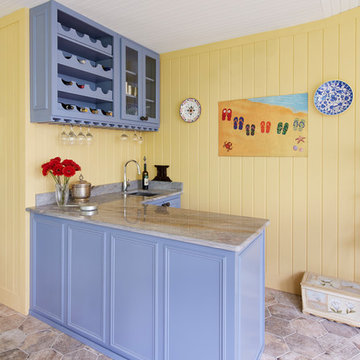
Photography: Jake Melrose
Пример оригинального дизайна: веранда среднего размера на заднем дворе в стиле неоклассика (современная классика) с покрытием из плитки и навесом
Пример оригинального дизайна: веранда среднего размера на заднем дворе в стиле неоклассика (современная классика) с покрытием из плитки и навесом
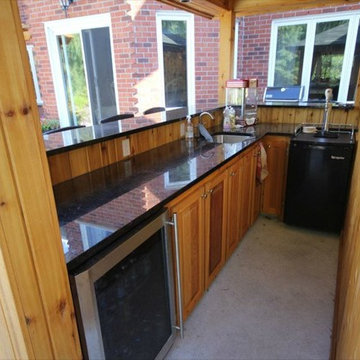
Sleek granite counter tops blended with the beautiful wood cupboards make for a beautiful finish for this outdoor cabana. This cabana is complete with a fridge, a sink and even a beer tap.
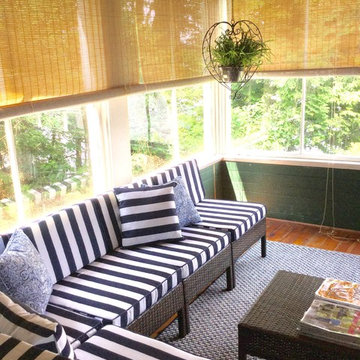
This nautical-look sectional is perfect for extra seating and stretching out on the covered porch
Стильный дизайн: веранда в стиле шебби-шик - последний тренд
Стильный дизайн: веранда в стиле шебби-шик - последний тренд
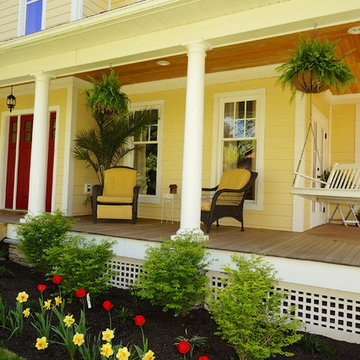
Стильный дизайн: большая веранда на переднем дворе в классическом стиле с настилом и навесом - последний тренд
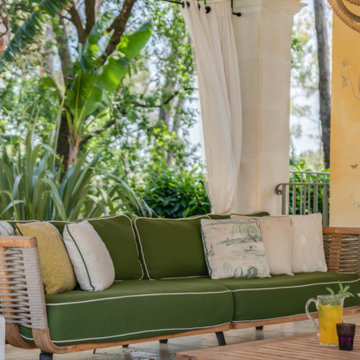
Poolhouse con parete di fondo con decorazione pittorica murale. Arredi contemporanei, tende bianche. Pavimento in travertino con inserti in mosaico di vetro.
Пример оригинального дизайна: большая веранда на заднем дворе в стиле кантри с мощением тротуарной плиткой и навесом
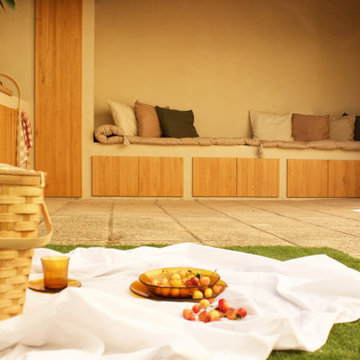
Vista desde la zona del jardín, con el césped artificial.
На фото: пергола на веранде среднего размера на заднем дворе в стиле кантри с покрытием из плитки
На фото: пергола на веранде среднего размера на заднем дворе в стиле кантри с покрытием из плитки
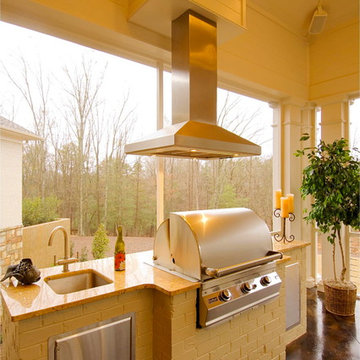
Mark Hoyle
2008 SC HBA Pinnacle Award Winner. home features a main and lower level symmetrical plan featuring outdoor living area with desires of capturing lake views. Upon entering this 6800 square foot residence a wall of glass shelves displaying pottery and sculpture greets guests as it visually separates the foyer from the dining room. Beyond you will notice the dual sided stone fireplace that extends 22 feet to the ceiling. It is intended to be the centerpiece to the home’s symmetrical form as it draws your eye to the clerestory windows that allow natural light to flood the grand living and dining space. The home also features a large screened porch that extends across the lakeside of the home. This porch is utilized for entertaining as well as acting as exterior connector for the interior spaces. The lower level, although spacious, creates a cozy atmosphere with stacked stone archways, stained concrete flooring, and a sunken media room. The views of the lake are captured from almost every room in the home with its unique form and layout.
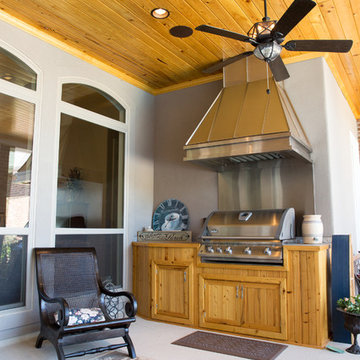
Kelly Morvant
Источник вдохновения для домашнего уюта: веранда среднего размера на заднем дворе в классическом стиле с летней кухней и покрытием из бетонных плит
Источник вдохновения для домашнего уюта: веранда среднего размера на заднем дворе в классическом стиле с летней кухней и покрытием из бетонных плит
Фото: желтая веранда
12
