Фото – зеленые интерьеры и экстерьеры с высоким бюджетом
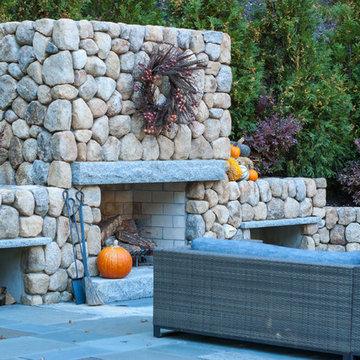
Photo by Pete Cadieux
Пример оригинального дизайна: двор среднего размера на заднем дворе в классическом стиле с уличным камином и покрытием из каменной брусчатки
Пример оригинального дизайна: двор среднего размера на заднем дворе в классическом стиле с уличным камином и покрытием из каменной брусчатки
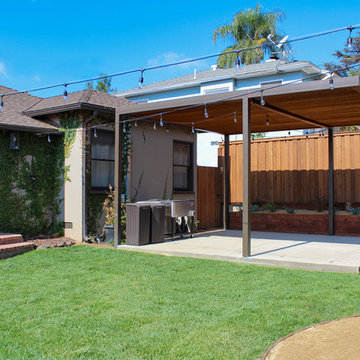
Flores Artscape, an LA landscaping company, is on a mission to help homeowners turn their homes into environmentally friendly, California-native landscapes using their expertise of desert gardening.

Spacecrafting Photography
Пример оригинального дизайна: маленький тамбур в морском стиле с белыми стенами, ковровым покрытием, одностворчатой входной дверью, белой входной дверью, бежевым полом, потолком из вагонки и стенами из вагонки для на участке и в саду
Пример оригинального дизайна: маленький тамбур в морском стиле с белыми стенами, ковровым покрытием, одностворчатой входной дверью, белой входной дверью, бежевым полом, потолком из вагонки и стенами из вагонки для на участке и в саду
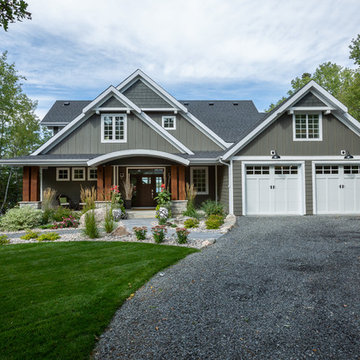
Fantastic curb appeal on the roadside entry of this lakefront cottage. Built out gable details, timber posts, and a round roof entry are just a few things that make this cottage stand out.
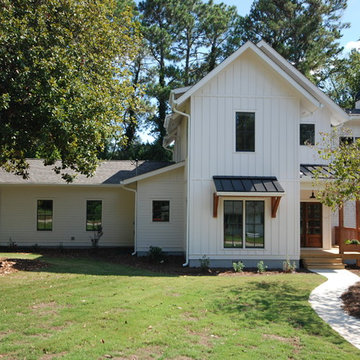
На фото: большой, двухэтажный, белый частный загородный дом в стиле кантри с комбинированной облицовкой, двускатной крышей и крышей из гибкой черепицы
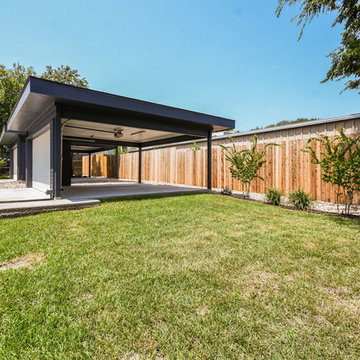
Источник вдохновения для домашнего уюта: отдельно стоящий гараж среднего размера в современном стиле с навесом для автомобилей для двух машин

This Beautiful Master Bathroom blurs the lines between modern and contemporary. Take a look at this beautiful chrome bath fixture! We used marble style ceramic tile for the floors and walls, as well as the shower niche. The shower has a glass enclosure with hinged door. Large wall mirrors with lighted sconces, recessed lighting in the shower and a privacy wall to hide the toilet help make this bathroom a one for the books!
Photo: Matthew Burgess Media
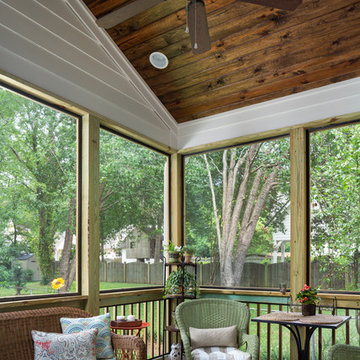
New home construction in Homewood Alabama photographed for Willow Homes, Willow Design Studio, and Triton Stone Group by Birmingham Alabama based architectural and interiors photographer Tommy Daspit. You can see more of his work at http://tommydaspit.com
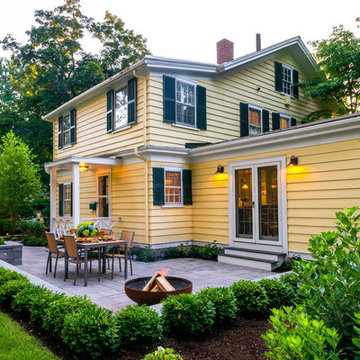
Идея дизайна: двор среднего размера на боковом дворе в классическом стиле с местом для костра и мощением тротуарной плиткой без защиты от солнца
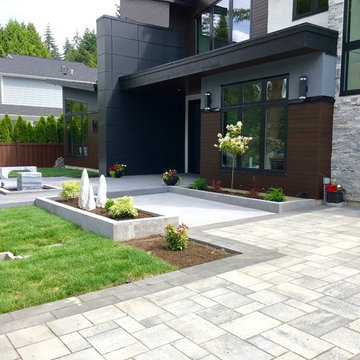
Concrete paver driveway with poured concrete entry
На фото: большой участок и сад на внутреннем дворе в стиле модернизм с садовой дорожкой или калиткой, полуденной тенью и мощением тротуарной плиткой
На фото: большой участок и сад на внутреннем дворе в стиле модернизм с садовой дорожкой или калиткой, полуденной тенью и мощением тротуарной плиткой
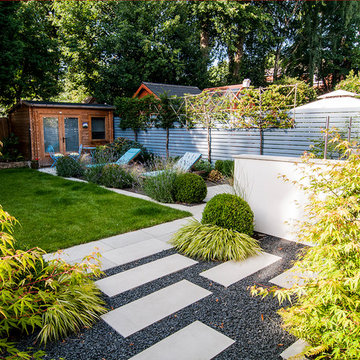
Nicholas Atherton
На фото: солнечный, летний участок и сад среднего размера на заднем дворе в современном стиле с хорошей освещенностью, покрытием из каменной брусчатки и садовой дорожкой или калиткой с
На фото: солнечный, летний участок и сад среднего размера на заднем дворе в современном стиле с хорошей освещенностью, покрытием из каменной брусчатки и садовой дорожкой или калиткой с

THEME This room is dedicated to supporting and encouraging the young artist in art and music. From the hand-painted instruments decorating the music corner to
the dedicated foldaway art table, every space is tailored to the creative spirit, offering a place to be inspired, a nook to relax or a corner to practice. This environment
radiates energy from the ground up, showering the room in natural, vibrant color.
FOCUS A majestic, floor-to-ceiling tree anchors the space, boldly transporting the beauty of nature into the house--along with the fun of swinging from a tree branch,
pitching a tent or reading under the beautiful canopy. The tree shares pride of place with a unique, retroinspired
room divider housing a colorful padded nook perfect for
reading, watching television or just relaxing.
STORAGE Multiple storage options are integrated to accommodate the family’s eclectic interests and
varied needs. From hidden cabinets in the floor to movable shelves and storage bins, there is room
for everything. The two wardrobes provide generous storage capacity without taking up valuable floor
space, and readily open up to sweep toys out of sight. The myWall® panels accommodate various shelving options and bins that can all be repositioned as needed. Additional storage and display options are strategically
provided around the room to store sheet music or display art projects on any of three magnetic panels.
GROWTH While the young artist experiments with media or music, he can also adapt this space to complement his experiences. The myWall® panels promote easy transformation and expansion, offer unlimited options, and keep shelving at an optimum height as he grows. All the furniture rolls on casters so the room can sustain the
action during a play date or be completely re-imagined if the family wants a makeover.
SAFETY The elements in this large open space are all designed to enfold a young boy in a playful, creative and safe place. The modular components on the myWall® panels are all locked securely in place no matter what they store. The custom drop-down table includes two safety latches to prevent unintentional opening. The floor drop doors are all equipped with slow glide closing hinges so no fingers will be trapped.
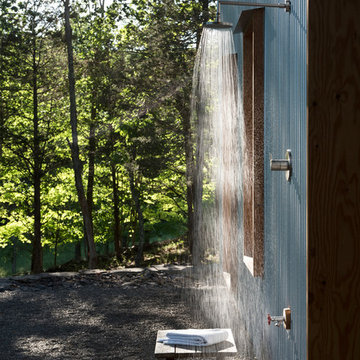
На фото: двор среднего размера на боковом дворе в современном стиле с летним душем и покрытием из гравия без защиты от солнца с
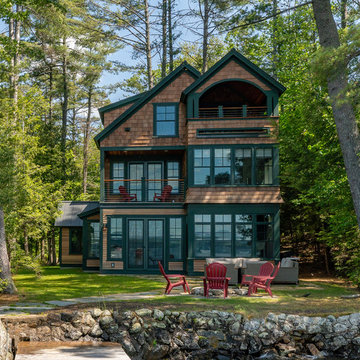
Situated on the edge of New Hampshire’s beautiful Lake Sunapee, this Craftsman-style shingle lake house peeks out from the towering pine trees that surround it. When the clients approached Cummings Architects, the lot consisted of 3 run-down buildings. The challenge was to create something that enhanced the property without overshadowing the landscape, while adhering to the strict zoning regulations that come with waterfront construction. The result is a design that encompassed all of the clients’ dreams and blends seamlessly into the gorgeous, forested lake-shore, as if the property was meant to have this house all along.
The ground floor of the main house is a spacious open concept that flows out to the stone patio area with fire pit. Wood flooring and natural fir bead-board ceilings pay homage to the trees and rugged landscape that surround the home. The gorgeous views are also captured in the upstairs living areas and third floor tower deck. The carriage house structure holds a cozy guest space with additional lake views, so that extended family and friends can all enjoy this vacation retreat together. Photo by Eric Roth

L'espace pergola offre un peu d'ombrage aux banquettes sur mesure
Источник вдохновения для домашнего уюта: большая пергола на террасе на крыше, на крыше в морском стиле с растениями в контейнерах
Источник вдохновения для домашнего уюта: большая пергола на террасе на крыше, на крыше в морском стиле с растениями в контейнерах
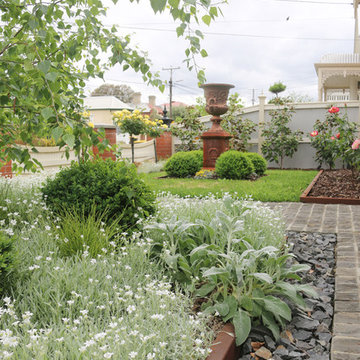
Contemporary classic front garden in Moonee Ponds, Melbourne. Featuring corten garden edging / retaining walls for this Melbourne sloped front yard, this new landscaped garden includes a series of clipped English Buxus balls, silver birch trees. Designed & installed by Boodle Concepts Landscaping. Image by Benjamin Carter.

Martin Vecchio Photography
Источник вдохновения для домашнего уюта: большой, двухэтажный, деревянный, черный частный загородный дом в морском стиле с двускатной крышей и крышей из гибкой черепицы
Источник вдохновения для домашнего уюта: большой, двухэтажный, деревянный, черный частный загородный дом в морском стиле с двускатной крышей и крышей из гибкой черепицы
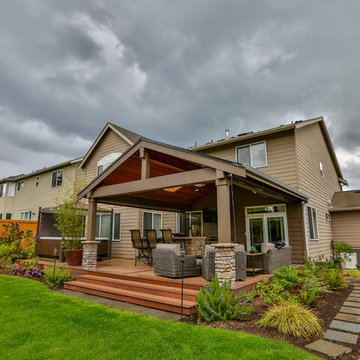
Gable style patio cover attached to the house and equipped with full outdoor kitchen, electric heaters, screens, ceiling fan, skylights, tv, patio furniture, and hot tub. The project turned out beautifully and would be the perfect place to host a party, family dinner or the big game!
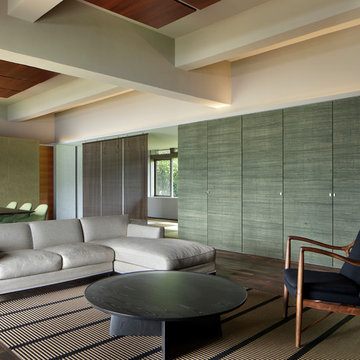
На фото: большая парадная, открытая гостиная комната в современном стиле с зелеными стенами, темным паркетным полом и коричневым полом без камина, телевизора с

Стильный дизайн: двухэтажный, белый, большой частный загородный дом в современном стиле с облицовкой из камня, двускатной крышей и металлической крышей - последний тренд
Фото – зеленые интерьеры и экстерьеры с высоким бюджетом
10


















