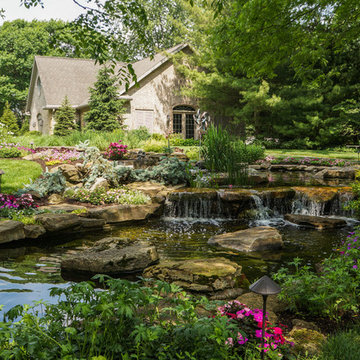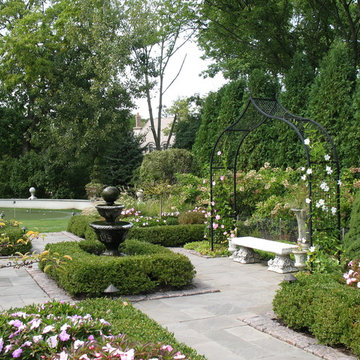Фото – зеленые интерьеры и экстерьеры
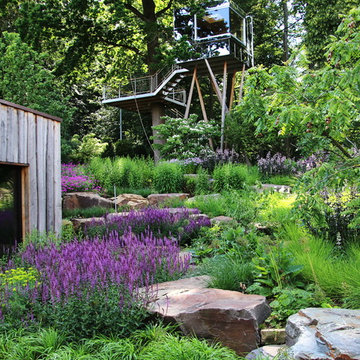
ein Garten komplett ohne Rasen, mit Stauden, Gräsern, Blumenzwiebel und interessante malerische Gehölze, Weg über Sandsteinblöcke von der unteren Etage am Baumhaus vorbei auf das begrünte Dach, statt Rasen trittfeste Rasenersatzpflanzen, wie Thymian und Cotula
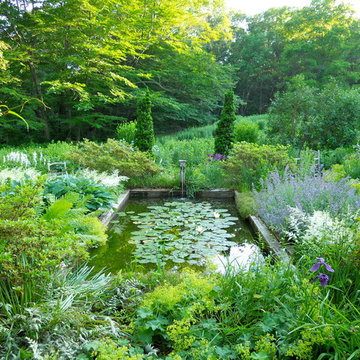
Blue & White Garden with rectangular lily pond; azaleas, tree peonies, assorted Spring bulbs, perennials and flowering shrubs. Display Garden, Seekonk, MA.
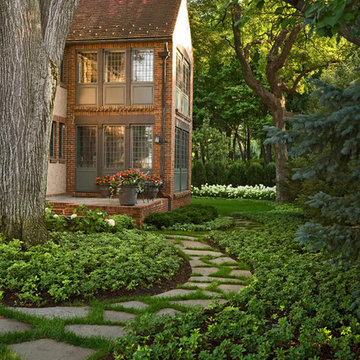
The entire grounds of this Lake Minnetonka home was renovated as part of a major home remodel.
The orientation of the entrance was improved to better align automobile traffic. The new permeable driveway is built of recycled clay bricks placed on gravel. The remainder of the front yard is organized by soft lawn spaces and large Birch trees. The entrance to the home is accentuated by masses of annual flowers that frame the bluestone steps.
On the lake side of the home a secluded, private patio offers refuge from the more publicly viewed backyard.
This project earned Windsor Companies a Grand Honor award and Judge's Choice by the Minnesota Nursery and Landscape Association.
Photos by Paul Crosby.
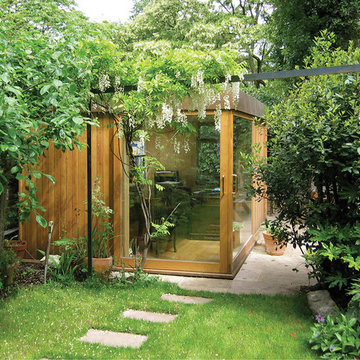
Свежая идея для дизайна: маленькая отдельно стоящая хозпостройка в современном стиле с мастерской для на участке и в саду - отличное фото интерьера
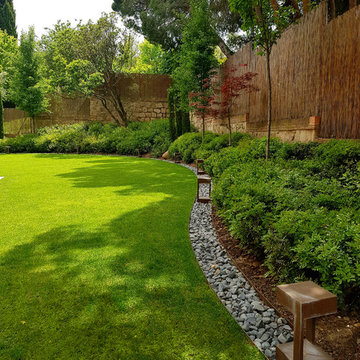
Стильный дизайн: участок и сад на заднем дворе в современном стиле с полуденной тенью и газонным бордюром - последний тренд
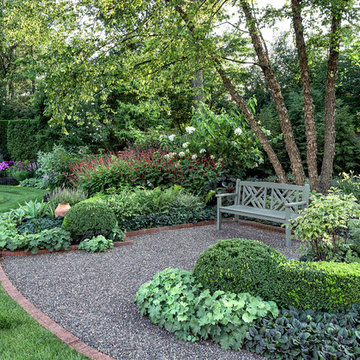
Mike Crews Photography
На фото: регулярный сад на заднем дворе в классическом стиле с покрытием из гравия с
На фото: регулярный сад на заднем дворе в классическом стиле с покрытием из гравия с
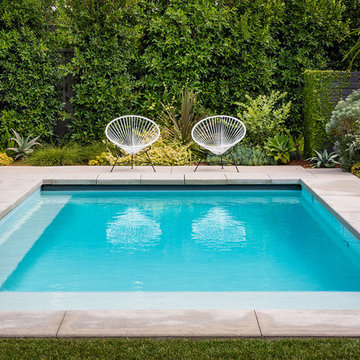
Richard Bloom
Свежая идея для дизайна: прямоугольный бассейн на заднем дворе в стиле ретро с покрытием из бетонных плит - отличное фото интерьера
Свежая идея для дизайна: прямоугольный бассейн на заднем дворе в стиле ретро с покрытием из бетонных плит - отличное фото интерьера

На фото: участок и сад на заднем дворе в современном стиле с мощением тротуарной плиткой и перегородкой для приватности
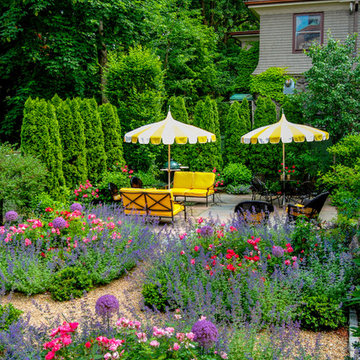
The bluestone patio was screened from the neighbors with a wall of arborvitae. Lush perennial gardens provide flower cutting opportunities and color to offset the green wall.
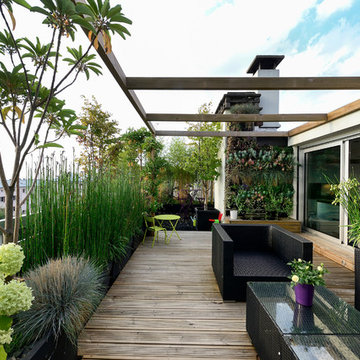
Stefan Meyer
Источник вдохновения для домашнего уюта: вертикальный сад среднего размера в современном стиле
Источник вдохновения для домашнего уюта: вертикальный сад среднего размера в современном стиле
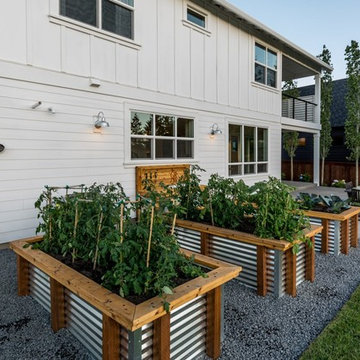
NR Photography
Идея дизайна: участок и сад в стиле кантри с растениями в контейнерах
Идея дизайна: участок и сад в стиле кантри с растениями в контейнерах
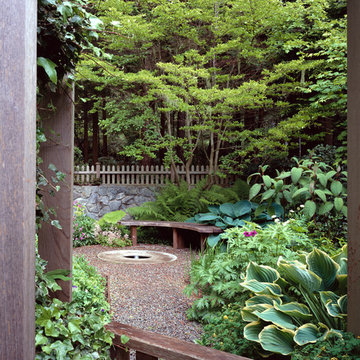
The Upper Shade Garden
The small enclosed Shade garden occupies the site of the former owners’ “kitchen” garden. It was here, protected from the deer by rock and wire fencing, that the two elderly ladies grew vegetables and flowers for the house.
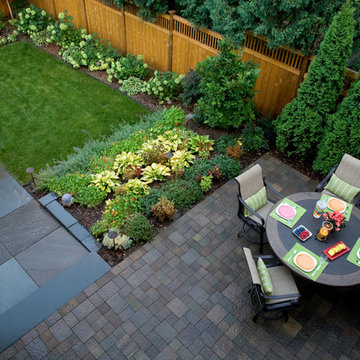
The client wanted patio space for a chair so she could relax in the sun when the mood struck. The only spot in the yard with any sun is near the fence gate. A full-range New York Bluestone patio was added using 30” x 30” slabs. These slabs are dry-set so leveling was a challenge.
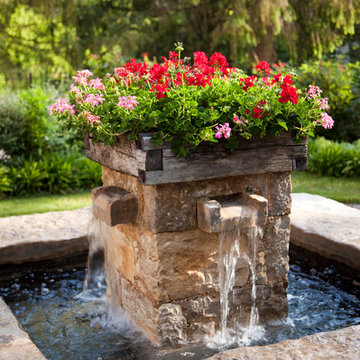
Свежая идея для дизайна: солнечный садовый фонтан на заднем дворе в стиле кантри с хорошей освещенностью - отличное фото интерьера
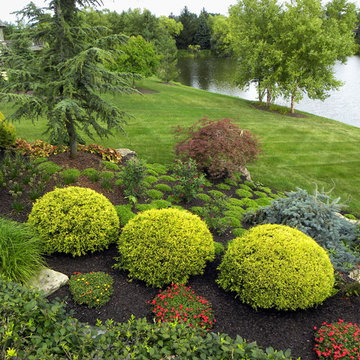
Left to right. the Chamacyparis Torulosa Pom Pom, behind it is a Thuja Rheingold on Standard. The Tall tree is Cedar of Lebanon. the 3 balls in front are Chamacyparis Psifera gold mop. a weeping blue spruce, weeping Japanese maple Tamayukama, Miss Molly Butterfly bushes are behind the yellow balls. The green ground cover is Mazus Reptans.
Whew!
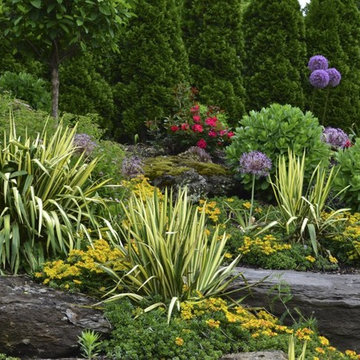
Kalinosky Landscaping Inc. http://www.kalinoskylandscapinginc.com/
Project Entry: The Waverly Residence
2013 PLNA Awards for Landscape Excellence Winner
Category: Residential $60,000 & Over
Award Level: Honorable Mention
Project Description:
The residence is located in an upscale suburban sub-division in Northeastern Pennsylvania. The home was designed by an architect from California and is decidingly modern and abstract compared to neighboring homes. The architect was direct in his charge that the landscape be bold, colorful and modern, similar to projects he has worked on in California where the climate and culture allows. The owners embraced this concept adding only that privacy was important. Our main challenge was to find ways to provide the desired spirited and colorful landscape utilizing cooler climate plantings, and to push the limits on the abstract hardscape design without alienating the conservative community. We believe we have achieved our goals as both the demanding architect and discerning homeowners are extremely pleased with the results. This modern landscape has also been embraced by the community. Relative to site problems and scope, we had extensive drainage issues and encountered solid rock near or at the surface. We hydro-hammered out layers of rock to allow the installation of several feet of topsoil and an extensive network of drain tiles to evacuate water constantly flowing from springs we encountered. The topsoil was stripped from the site prior to the start of construction and stored on an adjacent lot. We utilized a portable screening plant, processing the topsoil and adding about 1500 tons of additional purchased topsoil. We designed a modern and abstract concrete wall system to separate the public and private spaces in the front of the residence. A people court was designed again utilizing concrete walls to articulate this space and provide a private environment for our clients. This space is viewed and accessed from the bedroom and entry areas of the home. We added a simple water feature of appropriate volume to provide sound, and at night illuminated reflecting qualities to the people court. Extensive screening was utilized to softly cloister the home and screen a large solar array that provides electricity for the home. A lush, almost tropical looking planting was provided for a large sunken area to offer relief to the lower living spaces. A rear terrace was constructed of exposed aggregate concrete. Near this terrace is a bold, modem, concrete water feature and a gas fire pit. The gas fire pit was custom built by a firm in Colorado utilizing hand-hammered metal and heat induced patinas. This terrace overlooks the sloped perennial garden. We finished the rear space with a calm stone arrangement emerging from raked pea gravel dry lake. This viewed from a stone bench we constructed of thermalled bluestone.
An extensive highly technical lighting system was installed utilizing bronze fixtures controlled by an array of computer linked touch pads throughout the home.
An infinitely controllable irrigation system with over twenty-five zones was installed. This coupled to a dedicated deep drilled well provides stability during dry periods.
Specimen trees and shrubs were brought in from nurseries throughout the country. We specified only the finest we could find. This has given the site a feel of maturity while being quite young.
Photo Credit: Kalinosky Landscaping Inc.
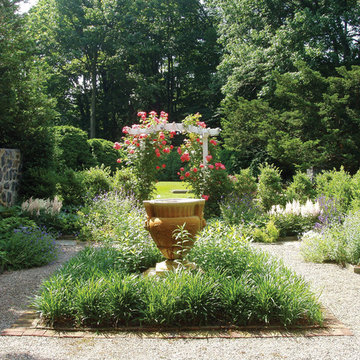
Свежая идея для дизайна: большой участок и сад на заднем дворе в классическом стиле с полуденной тенью и покрытием из гравия - отличное фото интерьера
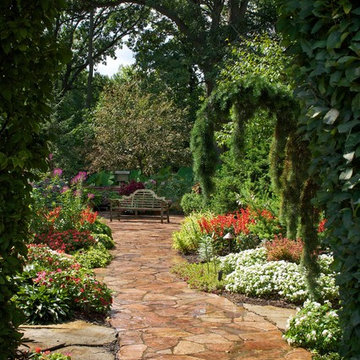
One-of-a-kind and other very rare plants are around every corner. The view from any angle offers something new and interesting. The property is a constant work in progress as planting beds and landscape installations are in constant ebb and flow.
Фото – зеленые интерьеры и экстерьеры
1



















