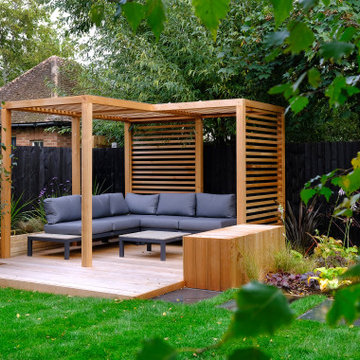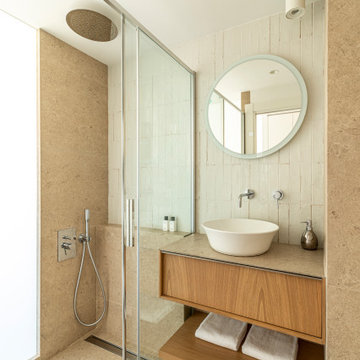Фото – зеленые, фиолетовые интерьеры и экстерьеры

photo credit GREGORY M. RICHARD COPYRIGHT © 2013
Пример оригинального дизайна: дом в стиле кантри
Пример оригинального дизайна: дом в стиле кантри
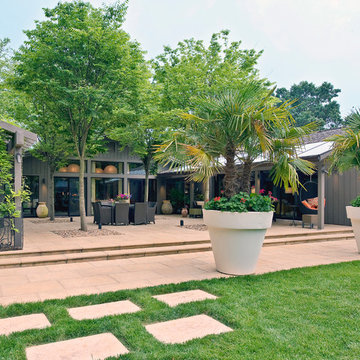
J. Sinclair
На фото: большой двор на внутреннем дворе в современном стиле с мощением тротуарной плиткой
На фото: большой двор на внутреннем дворе в современном стиле с мощением тротуарной плиткой

Photos by Shawn Lortie Photography
Источник вдохновения для домашнего уюта: главная ванная комната среднего размера в современном стиле с душем без бортиков, серой плиткой, керамогранитной плиткой, серыми стенами, полом из керамогранита, столешницей из искусственного камня, серым полом, открытым душем, фасадами цвета дерева среднего тона, врезной раковиной и окном
Источник вдохновения для домашнего уюта: главная ванная комната среднего размера в современном стиле с душем без бортиков, серой плиткой, керамогранитной плиткой, серыми стенами, полом из керамогранита, столешницей из искусственного камня, серым полом, открытым душем, фасадами цвета дерева среднего тона, врезной раковиной и окном

Свежая идея для дизайна: угловая кухня-гостиная среднего размера в стиле кантри с стеклянными фасадами, белыми фасадами, техникой из нержавеющей стали, белым фартуком, фартуком из плитки кабанчик, темным паркетным полом, островом, с полувстраиваемой мойкой (с передним бортиком), мраморной столешницей и коричневым полом - отличное фото интерьера
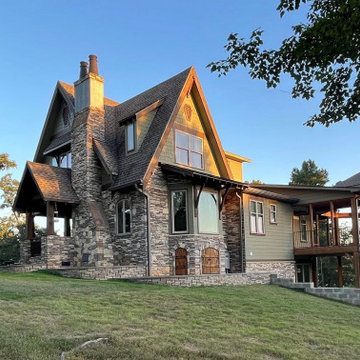
Exterior view after about five years. Client has added an extensive covered deck system. Shallow lake shore is behind house.
На фото: двухэтажный частный загородный дом среднего размера в стиле кантри с облицовкой из камня
На фото: двухэтажный частный загородный дом среднего размера в стиле кантри с облицовкой из камня

APARTMENT BERLIN VII
Eine Berliner Altbauwohnung im vollkommen neuen Gewand: Bei diesen Räumen in Schöneberg zeichnete THE INNER HOUSE für eine komplette Sanierung verantwortlich. Dazu gehörte auch, den Grundriss zu ändern: Die Küche hat ihren Platz nun als Ort für Gemeinsamkeit im ehemaligen Berliner Zimmer. Dafür gibt es ein ruhiges Schlafzimmer in den hinteren Räumen. Das Gästezimmer verfügt jetzt zudem über ein eigenes Gästebad im britischen Stil. Bei der Sanierung achtete THE INNER HOUSE darauf, stilvolle und originale Details wie Doppelkastenfenster, Türen und Beschläge sowie das Parkett zu erhalten und aufzuarbeiten. Darüber hinaus bringt ein stimmiges Farbkonzept die bereits vorhandenen Vintagestücke nun angemessen zum Strahlen.
INTERIOR DESIGN & STYLING: THE INNER HOUSE
LEISTUNGEN: Grundrissoptimierung, Elektroplanung, Badezimmerentwurf, Farbkonzept, Koordinierung Gewerke und Baubegleitung, Möbelentwurf und Möblierung
FOTOS: © THE INNER HOUSE, Fotograf: Manuel Strunz, www.manuu.eu

Стильный дизайн: хозяйская спальня среднего размера в стиле ретро с зелеными стенами, паркетным полом среднего тона и коричневым полом - последний тренд

Warm and inviting this new construction home, by New Orleans Architect Al Jones, and interior design by Bradshaw Designs, lives as if it's been there for decades. Charming details provide a rich patina. The old Chicago brick walls, the white slurried brick walls, old ceiling beams, and deep green paint colors, all add up to a house filled with comfort and charm for this dear family.
Lead Designer: Crystal Romero; Designer: Morgan McCabe; Photographer: Stephen Karlisch; Photo Stylist: Melanie McKinley.

На фото: терраса среднего размера на заднем дворе в стиле неоклассика (современная классика) с навесом

From foundation pour to welcome home pours, we loved every step of this residential design. This home takes the term “bringing the outdoors in” to a whole new level! The patio retreats, firepit, and poolside lounge areas allow generous entertaining space for a variety of activities.
Coming inside, no outdoor view is obstructed and a color palette of golds, blues, and neutrals brings it all inside. From the dramatic vaulted ceiling to wainscoting accents, no detail was missed.
The master suite is exquisite, exuding nothing short of luxury from every angle. We even brought luxury and functionality to the laundry room featuring a barn door entry, island for convenient folding, tiled walls for wet/dry hanging, and custom corner workspace – all anchored with fabulous hexagon tile.

With an eye-catching balance of white hexagon floor tile and lively green subway shower tile, this bathroom has a timeless and traditional flair.
DESIGN
Interior Blooms Design Co.
PHOTOS
Emily Kennedy Photography
Tile Shown: 2" & 6" Hexagon in Calcite; 3x6 & Cori Molding in Seedling

Design Excellence Award winning kitchen.
The open kitchen and family room coordinate in colors and performance fabrics; the vertical striped chair backs are echoed in sofa throw pillows. The antique brass chandelier adds warmth and history. The island has a double custom edge countertop providing a unique feature to the island, adding to its importance. The breakfast nook with custom banquette has coordinated performance fabrics. Photography: Lauren Hagerstrom
Photography-LAUREN HAGERSTROM
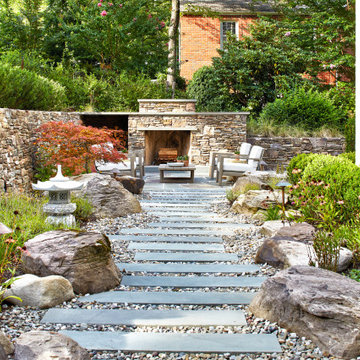
Свежая идея для дизайна: большой солнечный, летний участок и сад на заднем дворе в современном стиле с дорожками, хорошей освещенностью и покрытием из каменной брусчатки - отличное фото интерьера

Love how this kitchen renovation creates an open feel for our clients to their dining room and office and a better transition to back yard!
На фото: кухня-гостиная в стиле неоклассика (современная классика) с врезной мойкой, фасадами в стиле шейкер, серым фартуком, фартуком из мрамора, темным паркетным полом, островом, коричневым полом, белой столешницей, техникой из нержавеющей стали, черными фасадами, двухцветным гарнитуром и красивой плиткой с
На фото: кухня-гостиная в стиле неоклассика (современная классика) с врезной мойкой, фасадами в стиле шейкер, серым фартуком, фартуком из мрамора, темным паркетным полом, островом, коричневым полом, белой столешницей, техникой из нержавеющей стали, черными фасадами, двухцветным гарнитуром и красивой плиткой с

This Beautiful Master Bathroom blurs the lines between modern and contemporary. Take a look at this beautiful chrome bath fixture! We used marble style ceramic tile for the floors and walls, as well as the shower niche. The shower has a glass enclosure with hinged door. Large wall mirrors with lighted sconces, recessed lighting in the shower and a privacy wall to hide the toilet help make this bathroom a one for the books!
Photo: Matthew Burgess Media

Chris Snook
На фото: кухня в стиле неоклассика (современная классика) с обеденным столом, фасадами в стиле шейкер, столешницей из акрилового камня, островом, серым полом, серыми фасадами и белой столешницей с
На фото: кухня в стиле неоклассика (современная классика) с обеденным столом, фасадами в стиле шейкер, столешницей из акрилового камня, островом, серым полом, серыми фасадами и белой столешницей с

Enlarged Masterbath by adding square footage from girl's bath, in medium sized ranch, Boulder CO
На фото: маленькая ванная комната в современном стиле с плоскими фасадами, белыми фасадами, ванной в нише, душем над ванной, инсталляцией, стеклянной плиткой, фиолетовыми стенами, полом из керамической плитки, монолитной раковиной, столешницей из искусственного камня, серым полом, шторкой для ванной, белой столешницей и душевой кабиной для на участке и в саду с
На фото: маленькая ванная комната в современном стиле с плоскими фасадами, белыми фасадами, ванной в нише, душем над ванной, инсталляцией, стеклянной плиткой, фиолетовыми стенами, полом из керамической плитки, монолитной раковиной, столешницей из искусственного камня, серым полом, шторкой для ванной, белой столешницей и душевой кабиной для на участке и в саду с

Open Kitchen with large island. Two-tone cabinetry with decorative end panels. White quartz counters with stainless steel hood and brass pendant light fixtures.
Фото – зеленые, фиолетовые интерьеры и экстерьеры
7



















