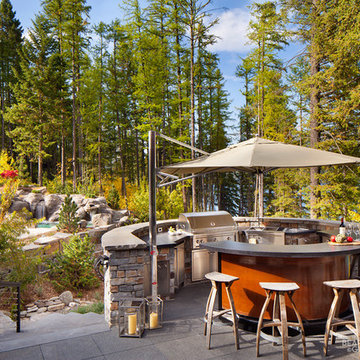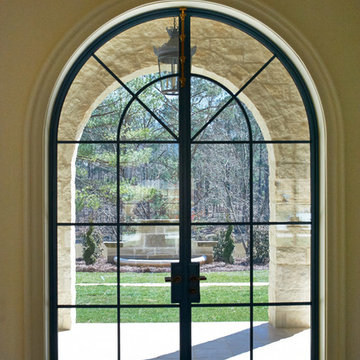Фото: зеленая терраса класса люкс
Сортировать:
Бюджет
Сортировать:Популярное за сегодня
161 - 180 из 1 175 фото
1 из 3
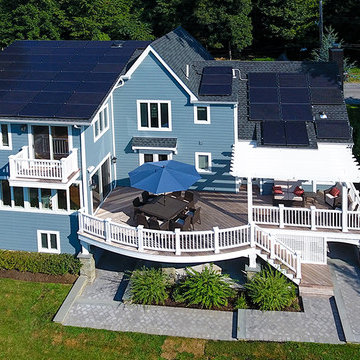
Builder Bob Kiefer combined ipe decking with PVC rails and recessed panel posts to give this Staten Island home its beach-house look.
The ipe decking is installed in a herringbone pattern on both the main deck and the small balcony off the master bedroom to create the feeling of being down on the boardwalk.
Photos by Frank Gensheimer Photography LLC
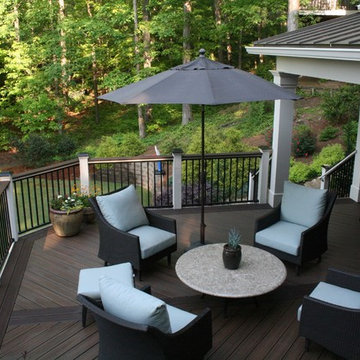
The angled decking and picture frame outlines the deck space and provides a unique feature to the deck.
Источник вдохновения для домашнего уюта: огромная пергола на террасе на заднем дворе в классическом стиле
Источник вдохновения для домашнего уюта: огромная пергола на террасе на заднем дворе в классическом стиле
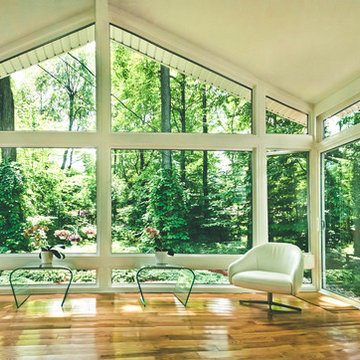
Cathedral room custom built with glass knee walls and sliding door.
Источник вдохновения для домашнего уюта: терраса среднего размера в стиле модернизм
Источник вдохновения для домашнего уюта: терраса среднего размера в стиле модернизм
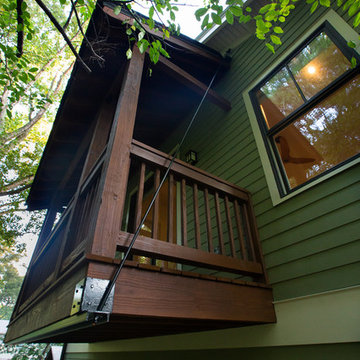
Deck is suspended by steel rods imbeded in the roof structure instead of posts from below or cantilever.
Идея дизайна: маленькая терраса на заднем дворе в стиле кантри с навесом для на участке и в саду
Идея дизайна: маленькая терраса на заднем дворе в стиле кантри с навесом для на участке и в саду

На фото: терраса среднего размера на боковом дворе, на первом этаже в стиле фьюжн с местом для костра и металлическими перилами без защиты от солнца с
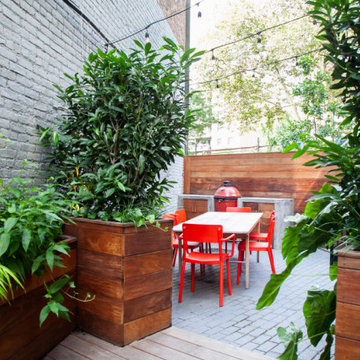
Идея дизайна: пергола на террасе среднего размера на заднем дворе, на первом этаже в стиле модернизм с местом для костра и перилами из смешанных материалов
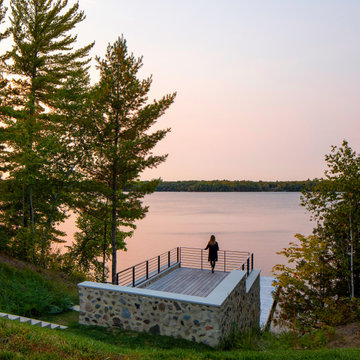
The boathouse incorporates two decks, one above and one at lake level, and reflects the materials selection of the main home: hand-troweled mortar, rough field stone, and metal railings.
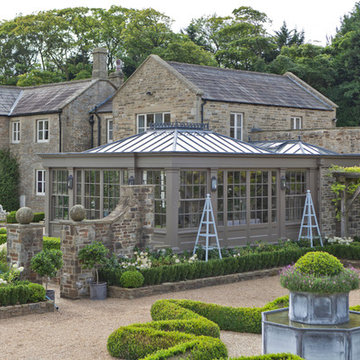
This generously sized room creates the perfect environment for dining and entertaining. Ventilation is provided by balanced sliding sash windows and a traditional rising canopy on the roof. Columns provide the perfect position for both internal and external lighting.
Vale Paint Colour- Exterior :Earth Interior: Porcini
Size- 10.9M X 6.5M
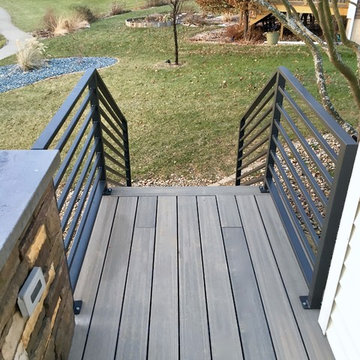
Стильный дизайн: огромная пергола на террасе на заднем дворе в стиле модернизм с летней кухней - последний тренд
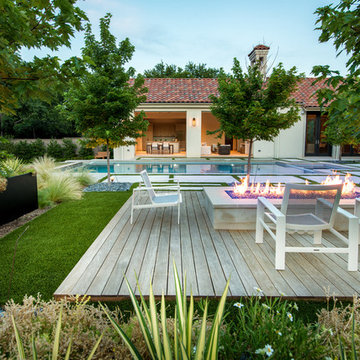
Jimi Smith Photography
На фото: большая терраса на заднем дворе в средиземноморском стиле с местом для костра без защиты от солнца с
На фото: большая терраса на заднем дворе в средиземноморском стиле с местом для костра без защиты от солнца с
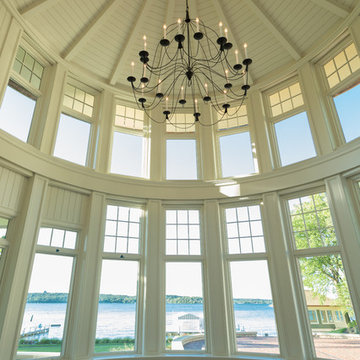
Lowell Custom Homes, Lake Geneva, WI. Lake house in Fontana, Wi. Rotunda sunroom overlooking Geneva Lake with boat docks and boathouse. Two story windows and transoms with grids, white paneled ceiling and iron chandelier
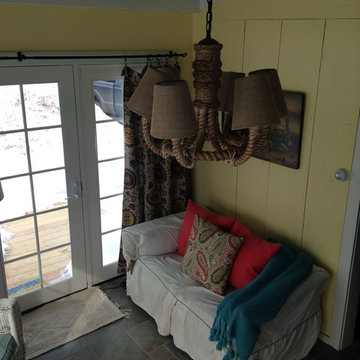
Hello bright, open spaces!! For such a small room it sure packs in the sunshine and comfort!
Свежая идея для дизайна: маленькая терраса в стиле кантри с полом из сланца, печью-буржуйкой и стандартным потолком для на участке и в саду - отличное фото интерьера
Свежая идея для дизайна: маленькая терраса в стиле кантри с полом из сланца, печью-буржуйкой и стандартным потолком для на участке и в саду - отличное фото интерьера
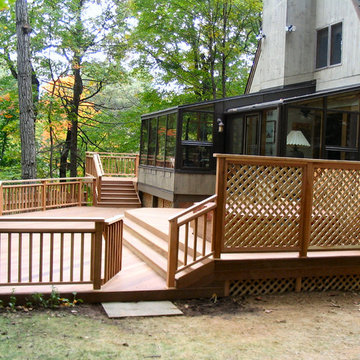
This expansive multilevel Ipe and Cedar deck is located in Basking Ridge, NJ. It features a built in spa/hot tub, cedar privacy walls and cedar lattice. The steps to the spa do double duty as a cover for the spa access area.
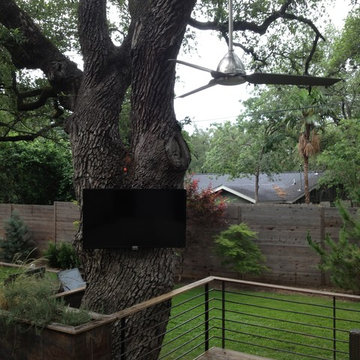
Lance Laurent
Пример оригинального дизайна: большая терраса на заднем дворе в стиле кантри без защиты от солнца
Пример оригинального дизайна: большая терраса на заднем дворе в стиле кантри без защиты от солнца
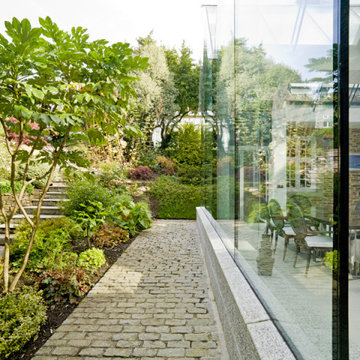
This structural glass addition to a Grade II Listed Arts and Crafts-inspired House built in the 20thC replaced an existing conservatory which had fallen into disrepair.
The replacement conservatory was designed to sit on the footprint of the previous structure, but with a significantly more contemporary composition.
Working closely with conservation officers to produce a design sympathetic to the historically significant home, we developed an innovative yet sensitive addition that used locally quarried granite, natural lead panels and a technologically advanced glazing system to allow a frameless, structurally glazed insertion which perfectly complements the existing house.
The new space is flooded with natural daylight and offers panoramic views of the gardens beyond.
Photograph: Collingwood Photography
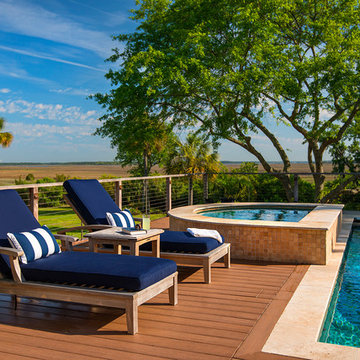
Photography: Jason Stemple, Jason Stemple Photography
Свежая идея для дизайна: большая терраса на заднем дворе в классическом стиле без защиты от солнца - отличное фото интерьера
Свежая идея для дизайна: большая терраса на заднем дворе в классическом стиле без защиты от солнца - отличное фото интерьера
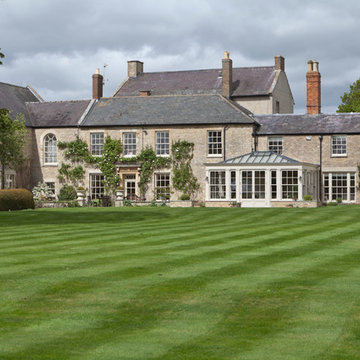
Many classical buildings incorporate vertical balanced sliding sash windows, the recognisable advantage being that windows can slide both upwards and downwards. The popularity of the sash window has continued through many periods of architecture.
For certain properties with existing glazed sash windows, it is a valid consideration to design a glazed structure with a complementary style of window.
Although sash windows are more complex and expensive to produce, they provide an effective and traditional alternative to top and side-hung windows.
The orangery shows six over six and two over two sash windows mirroring those on the house.
Vale Paint Colour- Olivine
Size- 6.5M X 5.2M
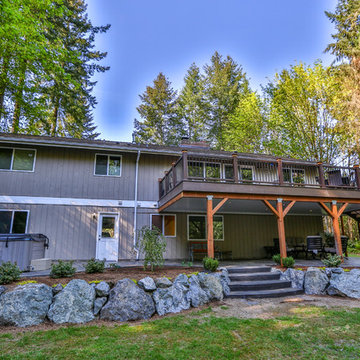
Codee Allen
Composite deck with an Undercover System created the perfect living space. Added in a hot tub and some composite railing with lights and the project came together perfectly.
Фото: зеленая терраса класса люкс
9
