Викторианский стиль – квартиры и дома со средним бюджетом
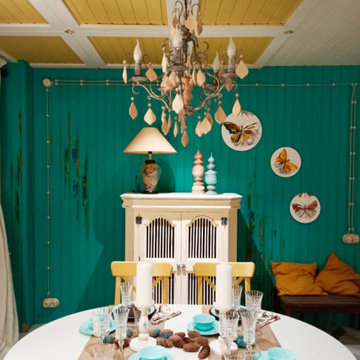
На фото: гостиная-столовая среднего размера в викторианском стиле с зелеными стенами, серым полом, балками на потолке и стенами из вагонки с
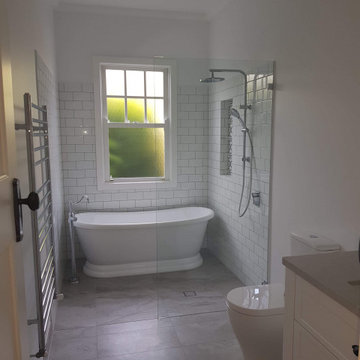
The freestanding bath makes a fantastic feature at the end of this elongated bathroom in the wet area.
Стильный дизайн: маленькая главная ванная комната в викторианском стиле с фасадами в стиле шейкер, белыми фасадами, отдельно стоящей ванной, открытым душем, раздельным унитазом, белой плиткой, керамической плиткой, белыми стенами, полом из керамогранита, врезной раковиной, столешницей из искусственного кварца, разноцветным полом, открытым душем, серой столешницей, нишей, тумбой под одну раковину, встроенной тумбой и деревянным потолком для на участке и в саду - последний тренд
Стильный дизайн: маленькая главная ванная комната в викторианском стиле с фасадами в стиле шейкер, белыми фасадами, отдельно стоящей ванной, открытым душем, раздельным унитазом, белой плиткой, керамической плиткой, белыми стенами, полом из керамогранита, врезной раковиной, столешницей из искусственного кварца, разноцветным полом, открытым душем, серой столешницей, нишей, тумбой под одну раковину, встроенной тумбой и деревянным потолком для на участке и в саду - последний тренд
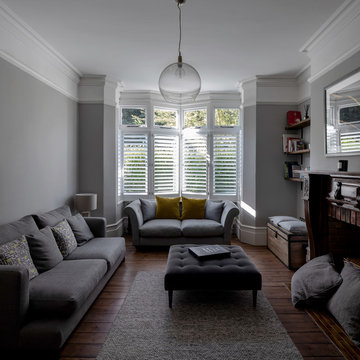
Peter Landers
Пример оригинального дизайна: изолированная гостиная комната среднего размера в викторианском стиле с домашним баром, серыми стенами, паркетным полом среднего тона, стандартным камином, фасадом камина из дерева и коричневым полом
Пример оригинального дизайна: изолированная гостиная комната среднего размера в викторианском стиле с домашним баром, серыми стенами, паркетным полом среднего тона, стандартным камином, фасадом камина из дерева и коричневым полом
![W. J. FORBES HOUSE c.1900 | N SPRING ST [reno].](https://st.hzcdn.com/fimgs/pictures/exteriors/w-j-forbes-house-c-1900-n-spring-st-reno-omega-construction-and-design-inc-img~09a1b5a80b8f6c5a_8400-1-95e75aa-w360-h360-b0-p0.jpg)
Свежая идея для дизайна: огромный, трехэтажный, деревянный, синий частный загородный дом в викторианском стиле с двускатной крышей и крышей из гибкой черепицы - отличное фото интерьера
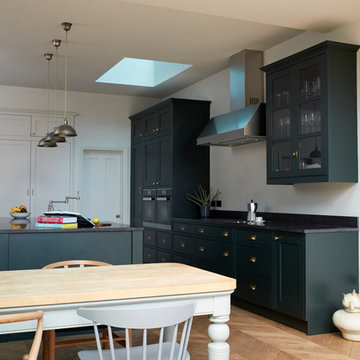
Graham Atkins-Hughes
На фото: параллельная кухня среднего размера в викторианском стиле с паркетным полом среднего тона, островом, бежевым полом и черной столешницей с
На фото: параллельная кухня среднего размера в викторианском стиле с паркетным полом среднего тона, островом, бежевым полом и черной столешницей с
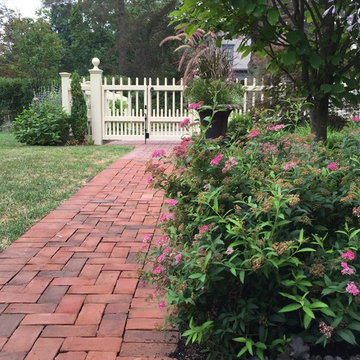
brick walk in herringbone pattern. Spirea, heuchera and parrotia tree.
На фото: солнечный, летний регулярный сад среднего размера на боковом дворе в викторианском стиле с садовой дорожкой или калиткой, хорошей освещенностью и мощением клинкерной брусчаткой
На фото: солнечный, летний регулярный сад среднего размера на боковом дворе в викторианском стиле с садовой дорожкой или калиткой, хорошей освещенностью и мощением клинкерной брусчаткой
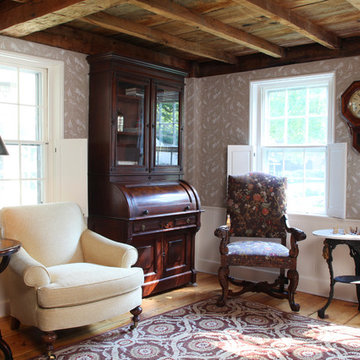
Photo by Randy O'Rourke
Идея дизайна: изолированная гостиная комната среднего размера в викторианском стиле с бежевыми стенами, паркетным полом среднего тона и коричневым полом без камина, телевизора
Идея дизайна: изолированная гостиная комната среднего размера в викторианском стиле с бежевыми стенами, паркетным полом среднего тона и коричневым полом без камина, телевизора
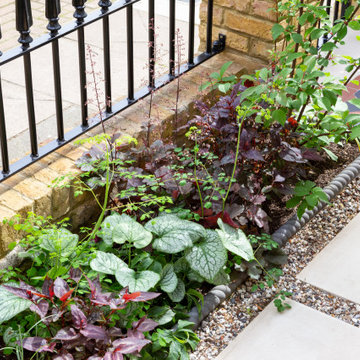
The Victorian styling details of this Stoke Newington front garden perfectly complement the double fronted house architecture.
Стильный дизайн: маленький тенистый, летний участок и сад на переднем дворе в викторианском стиле с садовой дорожкой или калиткой и покрытием из гравия для на участке и в саду - последний тренд
Стильный дизайн: маленький тенистый, летний участок и сад на переднем дворе в викторианском стиле с садовой дорожкой или калиткой и покрытием из гравия для на участке и в саду - последний тренд
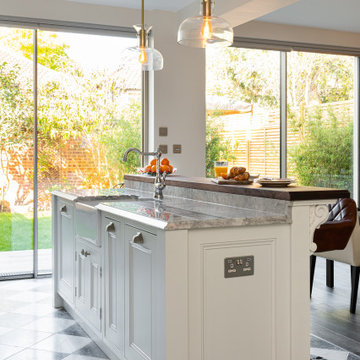
A stunning example of an ornate Handmade Bespoke kitchen, with Quartz worktops, white hand painted cabinets
Идея дизайна: прямая кухня среднего размера: освещение в викторианском стиле с обеденным столом, фасадами в стиле шейкер, белыми фасадами, столешницей из кварцита, серым фартуком, фартуком из гранита, техникой из нержавеющей стали, островом и серой столешницей
Идея дизайна: прямая кухня среднего размера: освещение в викторианском стиле с обеденным столом, фасадами в стиле шейкер, белыми фасадами, столешницей из кварцита, серым фартуком, фартуком из гранита, техникой из нержавеющей стали, островом и серой столешницей

Victorian Style Bathroom in Horsham, West Sussex
In the peaceful village of Warnham, West Sussex, bathroom designer George Harvey has created a fantastic Victorian style bathroom space, playing homage to this characterful house.
Making the most of present-day, Victorian Style bathroom furnishings was the brief for this project, with this client opting to maintain the theme of the house throughout this bathroom space. The design of this project is minimal with white and black used throughout to build on this theme, with present day technologies and innovation used to give the client a well-functioning bathroom space.
To create this space designer George has used bathroom suppliers Burlington and Crosswater, with traditional options from each utilised to bring the classic black and white contrast desired by the client. In an additional modern twist, a HiB illuminating mirror has been included – incorporating a present-day innovation into this timeless bathroom space.
Bathroom Accessories
One of the key design elements of this project is the contrast between black and white and balancing this delicately throughout the bathroom space. With the client not opting for any bathroom furniture space, George has done well to incorporate traditional Victorian accessories across the room. Repositioned and refitted by our installation team, this client has re-used their own bath for this space as it not only suits this space to a tee but fits perfectly as a focal centrepiece to this bathroom.
A generously sized Crosswater Clear6 shower enclosure has been fitted in the corner of this bathroom, with a sliding door mechanism used for access and Crosswater’s Matt Black frame option utilised in a contemporary Victorian twist. Distinctive Burlington ceramics have been used in the form of pedestal sink and close coupled W/C, bringing a traditional element to these essential bathroom pieces.
Bathroom Features
Traditional Burlington Brassware features everywhere in this bathroom, either in the form of the Walnut finished Kensington range or Chrome and Black Trent brassware. Walnut pillar taps, bath filler and handset bring warmth to the space with Chrome and Black shower valve and handset contributing to the Victorian feel of this space. Above the basin area sits a modern HiB Solstice mirror with integrated demisting technology, ambient lighting and customisable illumination. This HiB mirror also nicely balances a modern inclusion with the traditional space through the selection of a Matt Black finish.
Along with the bathroom fitting, plumbing and electrics, our installation team also undertook a full tiling of this bathroom space. Gloss White wall tiles have been used as a base for Victorian features while the floor makes decorative use of Black and White Petal patterned tiling with an in keeping black border tile. As part of the installation our team have also concealed all pipework for a minimal feel.
Our Bathroom Design & Installation Service
With any bathroom redesign several trades are needed to ensure a great finish across every element of your space. Our installation team has undertaken a full bathroom fitting, electrics, plumbing and tiling work across this project with our project management team organising the entire works. Not only is this bathroom a great installation, designer George has created a fantastic space that is tailored and well-suited to this Victorian Warnham home.
If this project has inspired your next bathroom project, then speak to one of our experienced designers about it.
Call a showroom or use our online appointment form to book your free design & quote.

This bookshelf unit is really classy and sets a good standard for the rest of the house. The client requested a primed finish to be hand-painted in-situ. All of our finished are done in the workshop, hence the bespoke panels and furniture you see in the pictures is not at its best. However, it should give an idea of our capacity to produce an outstanding work and quality.
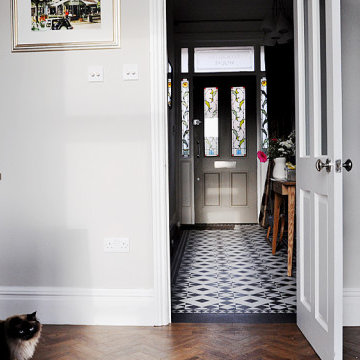
Идея дизайна: маленький коридор в викторианском стиле с серыми стенами и полом из винила для на участке и в саду
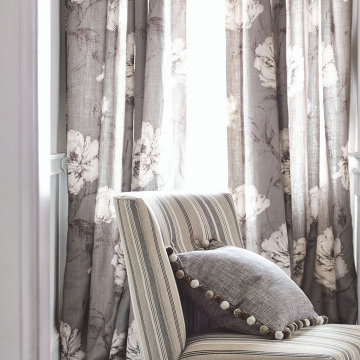
Seen here in Chinchilla, Cressida by Romo is the perfect fabric for adding a touch of softness to your home. Available in 4 elegant colours as curtains or blinds.
Part of the Kelso range by Romo, Cressida fabric is available in a range of timeless shades as either custom blinds or curtains.
Cressida features a delicate and soft floral pattern. Seen here in Chinchilla, the floral fabric is available in a number of colours to suit your home.
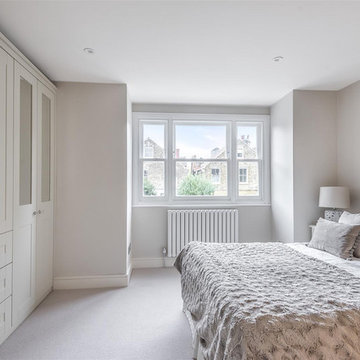
A calm and stylish retreat with maximum storage with the inbuilt wardrobes. The combination of the sumptuous headboard with the piles of cushions and faux fur throw are very inviting!
![W. J. FORBES HOUSE c.1900 | N SPRING ST [reno].](https://st.hzcdn.com/fimgs/pictures/exteriors/w-j-forbes-house-c-1900-n-spring-st-reno-omega-construction-and-design-inc-img~b96166200b8ece8f_4860-1-333176a-w360-h360-b0-p0.jpg)
Greg Riegler
На фото: огромный, деревянный, синий, двухэтажный частный загородный дом в викторианском стиле с крышей из гибкой черепицы и вальмовой крышей с
На фото: огромный, деревянный, синий, двухэтажный частный загородный дом в викторианском стиле с крышей из гибкой черепицы и вальмовой крышей с
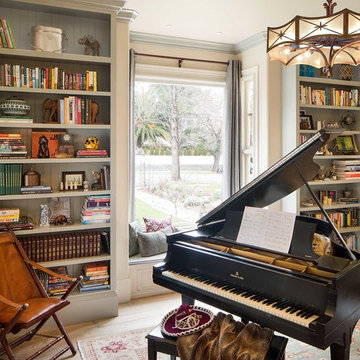
Design by Urban Chalet,
Photo by Tyler Chartier
Идея дизайна: изолированная гостиная комната среднего размера в викторианском стиле с с книжными шкафами и полками, зелеными стенами и светлым паркетным полом без телевизора
Идея дизайна: изолированная гостиная комната среднего размера в викторианском стиле с с книжными шкафами и полками, зелеными стенами и светлым паркетным полом без телевизора
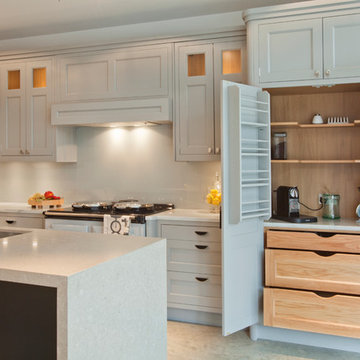
A classic inset frame kitchen in solid Ash with a brushed out grain and factory sprayed exterior finish. The interior is in Oak with solid Oak dovetailed drawers, Carrara marble work tops and a glass back splash.
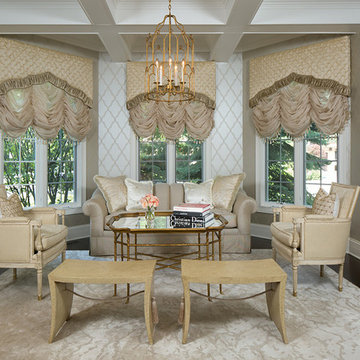
Wittefini
Стильный дизайн: изолированная, парадная гостиная комната среднего размера в викторианском стиле с бежевыми стенами, темным паркетным полом и коричневым полом без камина, телевизора - последний тренд
Стильный дизайн: изолированная, парадная гостиная комната среднего размера в викторианском стиле с бежевыми стенами, темным паркетным полом и коричневым полом без камина, телевизора - последний тренд
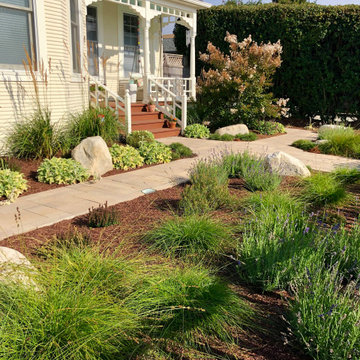
Свежая идея для дизайна: солнечный засухоустойчивый сад среднего размера на переднем дворе в викторианском стиле с садовой дорожкой или калиткой, хорошей освещенностью и мульчированием - отличное фото интерьера
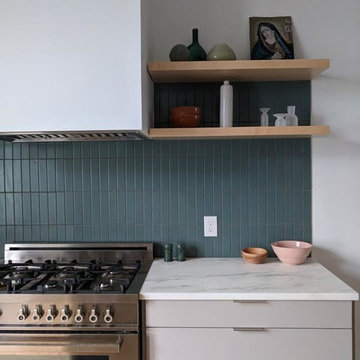
Photos by Zio and Sons and the Filomena. Design by The Filomena
Пример оригинального дизайна: большая отдельная, п-образная кухня в викторианском стиле с накладной мойкой, плоскими фасадами, серыми фасадами, мраморной столешницей, синим фартуком, фартуком из керамической плитки, техникой из нержавеющей стали, светлым паркетным полом, островом, бежевым полом и белой столешницей
Пример оригинального дизайна: большая отдельная, п-образная кухня в викторианском стиле с накладной мойкой, плоскими фасадами, серыми фасадами, мраморной столешницей, синим фартуком, фартуком из керамической плитки, техникой из нержавеющей стали, светлым паркетным полом, островом, бежевым полом и белой столешницей
Викторианский стиль – квартиры и дома со средним бюджетом
7


















