Фото: веранда в стиле неоклассика (современная классика) с покрытием из каменной брусчатки
Сортировать:
Бюджет
Сортировать:Популярное за сегодня
241 - 260 из 678 фото
1 из 3
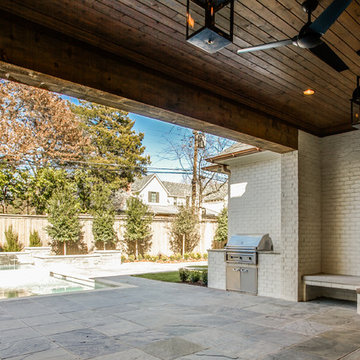
Shoot 2 Sell
Идея дизайна: большая веранда на заднем дворе в стиле неоклассика (современная классика) с местом для костра, навесом и покрытием из каменной брусчатки
Идея дизайна: большая веранда на заднем дворе в стиле неоклассика (современная классика) с местом для костра, навесом и покрытием из каменной брусчатки
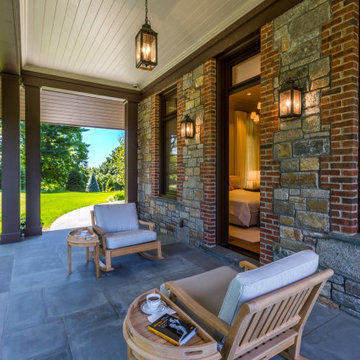
This is an example of a transitional stone side porch design in New York with a roof extension
Пример оригинального дизайна: большая веранда на боковом дворе в стиле неоклассика (современная классика) с уличным камином, покрытием из каменной брусчатки и навесом
Пример оригинального дизайна: большая веранда на боковом дворе в стиле неоклассика (современная классика) с уличным камином, покрытием из каменной брусчатки и навесом
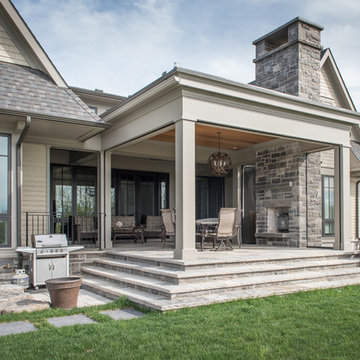
Свежая идея для дизайна: веранда среднего размера на заднем дворе в стиле неоклассика (современная классика) с покрытием из каменной брусчатки и навесом - отличное фото интерьера
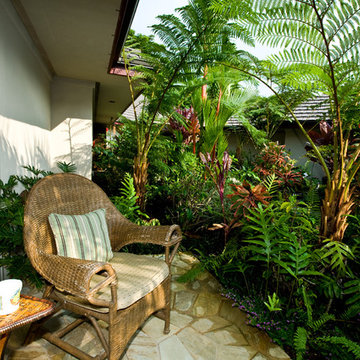
Свежая идея для дизайна: веранда среднего размера на боковом дворе в стиле неоклассика (современная классика) с покрытием из каменной брусчатки и навесом - отличное фото интерьера
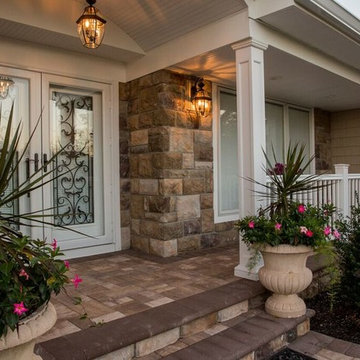
Пример оригинального дизайна: маленькая веранда на переднем дворе в стиле неоклассика (современная классика) с покрытием из каменной брусчатки и навесом для на участке и в саду
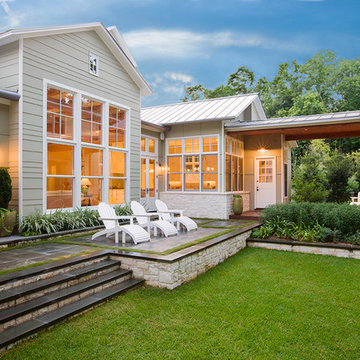
This gorgeous 3-story rests on a beautiful Lake Austin lot with lake access. Set far back from the street, this home hints at its Cape Cod origins while boasting magnificent views of the lake from nearly every room. Its charming courtyards and relaxing outdoor porches are the envy of the neighborhood.
Published:
Austin-San Antonio Urban Home, June/July 2011 (Cover)
Texas Home & Living, August 2008
Photo Credit: Coles Hairston
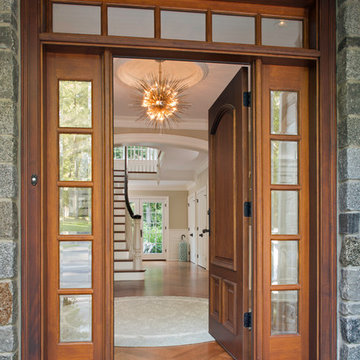
Welcome to Timber Lane - a beautiful traditional home designed in a mix of traditional and transitional styles. Dining Room and Kitchen photos to follow
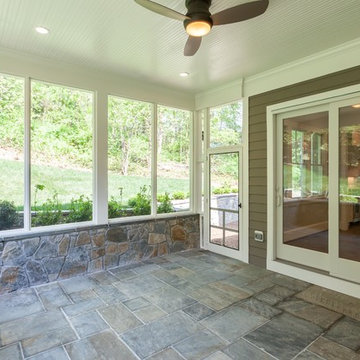
На фото: веранда на боковом дворе в стиле неоклассика (современная классика) с крыльцом с защитной сеткой и покрытием из каменной брусчатки
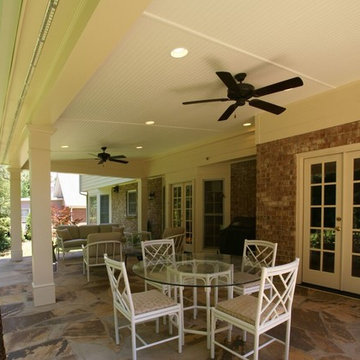
At Atlanta Porch & Patio we are dedicated to building beautiful custom porches, decks, and outdoor living spaces throughout the metro Atlanta area. Our mission is to turn our clients’ ideas, dreams, and visions into personalized, tangible outcomes. Clients of Atlanta Porch & Patio rest easy knowing each step of their project is performed to the highest standards of honesty, integrity, and dependability. Our team of builders and craftsmen are licensed, insured, and always up to date on trends, products, designs, and building codes. We are constantly educating ourselves in order to provide our clients the best services at the best prices.
We deliver the ultimate professional experience with every step of our projects. After setting up a consultation through our website or by calling the office, we will meet with you in your home to discuss all of your ideas and concerns. After our initial meeting and site consultation, we will compile a detailed design plan and quote complete with renderings and a full listing of the materials to be used. Upon your approval, we will then draw up the necessary paperwork and decide on a project start date. From demo to cleanup, we strive to deliver your ultimate relaxation destination on time and on budget.
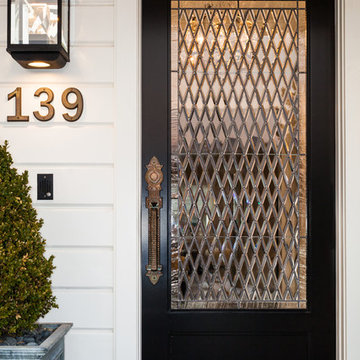
Kelly Vorves Photography
Источник вдохновения для домашнего уюта: веранда среднего размера на переднем дворе в стиле неоклассика (современная классика) с покрытием из каменной брусчатки и навесом
Источник вдохновения для домашнего уюта: веранда среднего размера на переднем дворе в стиле неоклассика (современная классика) с покрытием из каменной брусчатки и навесом
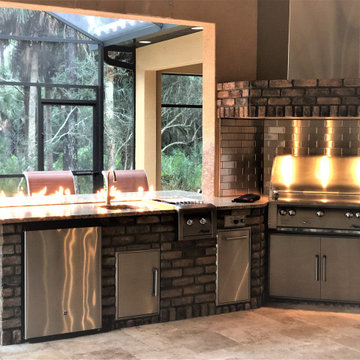
Stacked Stone walls, a Custom Countertop Firepit and a Screen Enclosure make outdoor living a breeze in this Coastal Floridian home.
Metal Subway Tiles made with heavy-duty thick stainless steel and are 1/4" thick. Tiles are handcrafted in the USA at Stainless Steel Tile and can be purchased directly from Stainless Steel Tile at StainlessSteelTile.com
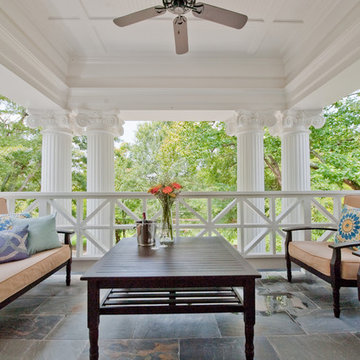
Location: Atlanta, Georgia - Historical Inman Park
Scope: This home was a new home we developed and built in Atlanta, GA. This was built to fit into the historical neighborhood. This is the upper exterior porch. In the winter, there is a view of the skyline of Atlanta.
High performance / green building certifications: EPA Energy Star Certified Home, EarthCraft Certified Home - Gold, NGBS Green Certified Home - Gold, Department of Energy Net Zero Ready Home, GA Power Earthcents Home, EPA WaterSense Certified Home. The home achieved a 50 HERS rating.
Builder/Developer: Heirloom Design Build
Architect: Jones Pierce
Interior Design/Decorator: Heirloom Design Build
Photo Credit: D. F. Radlmann
www.heirloomdesignbuild.com
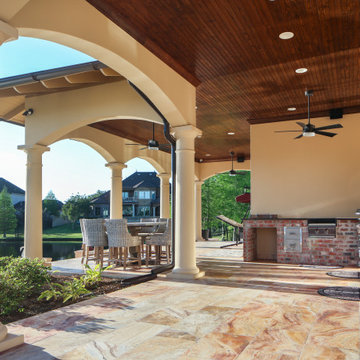
Пример оригинального дизайна: большая веранда на заднем дворе в стиле неоклассика (современная классика) с летней кухней, покрытием из каменной брусчатки и навесом
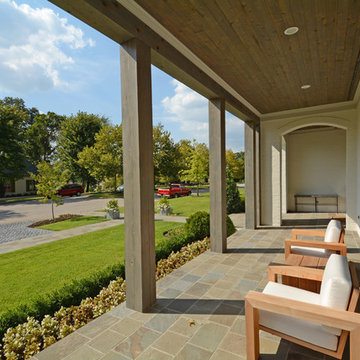
Источник вдохновения для домашнего уюта: веранда среднего размера на переднем дворе в стиле неоклассика (современная классика) с покрытием из каменной брусчатки и навесом
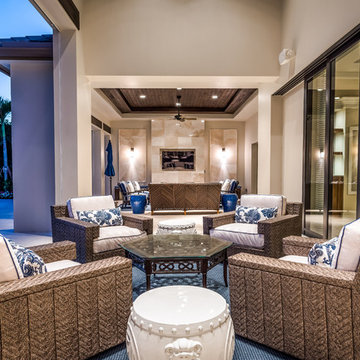
Outdoor Living
На фото: огромная веранда на заднем дворе в стиле неоклассика (современная классика) с летней кухней, покрытием из каменной брусчатки и навесом с
На фото: огромная веранда на заднем дворе в стиле неоклассика (современная классика) с летней кухней, покрытием из каменной брусчатки и навесом с
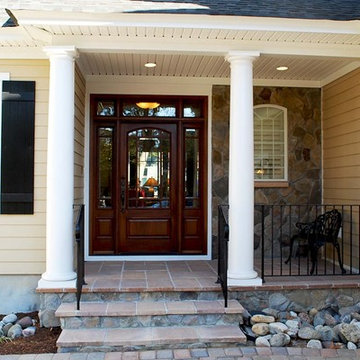
The foundation of this house is a raised concrete slab, just 2-0 feet above grade. The low floor height makes for a convenient entry porch as well as a handicapped ramp in the garage for wheelchair accessibility.
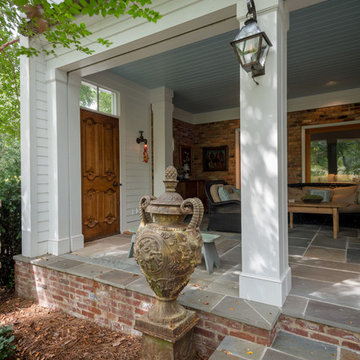
Photo by Matt Hall
На фото: веранда среднего размера на боковом дворе в стиле неоклассика (современная классика) с крыльцом с защитной сеткой, покрытием из каменной брусчатки и навесом
На фото: веранда среднего размера на боковом дворе в стиле неоклассика (современная классика) с крыльцом с защитной сеткой, покрытием из каменной брусчатки и навесом
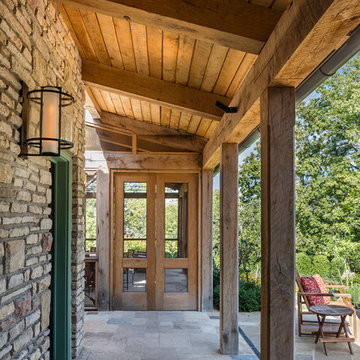
The view toward the new screen porch. The screen porch is timber framed completely out of custom milled white oak from the Midwest
Пример оригинального дизайна: большая веранда на заднем дворе в стиле неоклассика (современная классика) с покрытием из каменной брусчатки
Пример оригинального дизайна: большая веранда на заднем дворе в стиле неоклассика (современная классика) с покрытием из каменной брусчатки
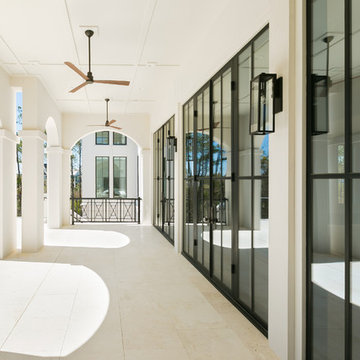
Photographer Patrick Brickman
На фото: веранда среднего размера на заднем дворе в стиле неоклассика (современная классика) с покрытием из каменной брусчатки и навесом
На фото: веранда среднего размера на заднем дворе в стиле неоклассика (современная классика) с покрытием из каменной брусчатки и навесом
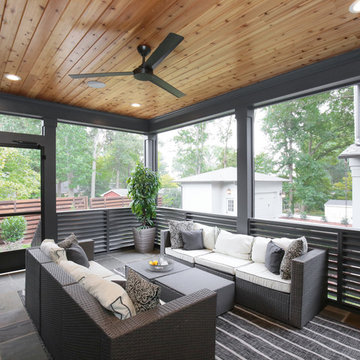
Stephen Thrift
Идея дизайна: большая веранда на заднем дворе в стиле неоклассика (современная классика) с крыльцом с защитной сеткой и покрытием из каменной брусчатки
Идея дизайна: большая веранда на заднем дворе в стиле неоклассика (современная классика) с крыльцом с защитной сеткой и покрытием из каменной брусчатки
Фото: веранда в стиле неоклассика (современная классика) с покрытием из каменной брусчатки
13