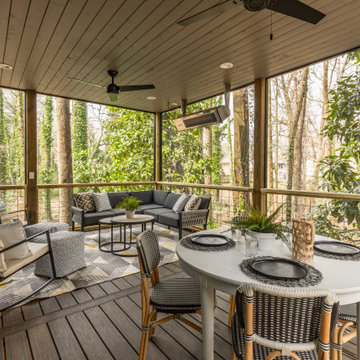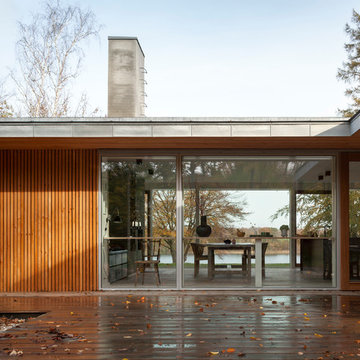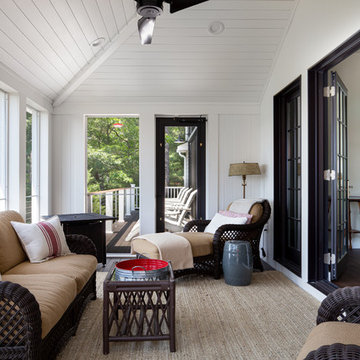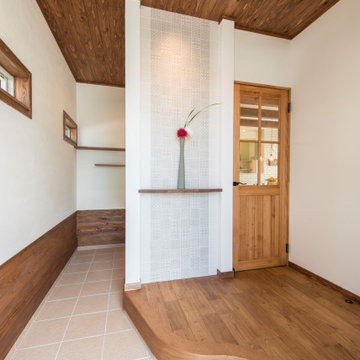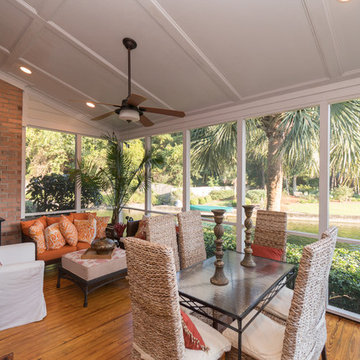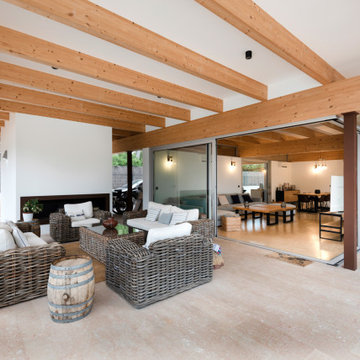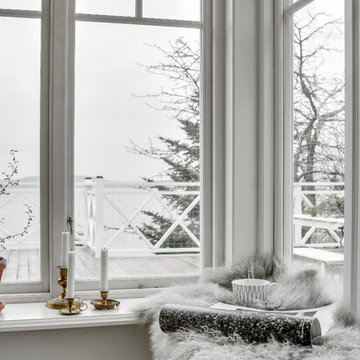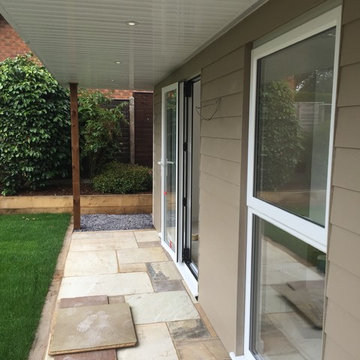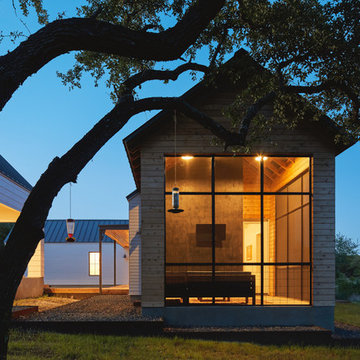Фото: веранда в скандинавском стиле
Сортировать:
Бюджет
Сортировать:Популярное за сегодня
41 - 60 из 677 фото
1 из 2
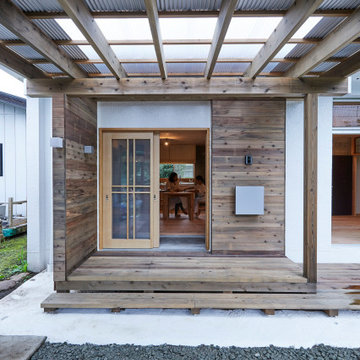
夫婦2人家族のためのリノベーション住宅
photos by Katsumi Simada
Свежая идея для дизайна: маленькая веранда на переднем дворе в скандинавском стиле с настилом и навесом для на участке и в саду - отличное фото интерьера
Свежая идея для дизайна: маленькая веранда на переднем дворе в скандинавском стиле с настилом и навесом для на участке и в саду - отличное фото интерьера
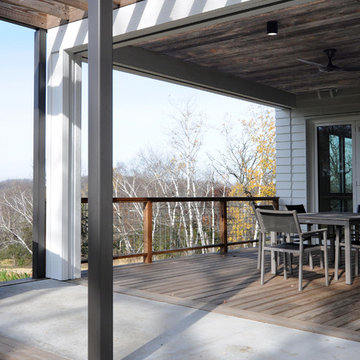
Свежая идея для дизайна: пергола на веранде в скандинавском стиле с крыльцом с защитной сеткой и настилом - отличное фото интерьера
Find the right local pro for your project
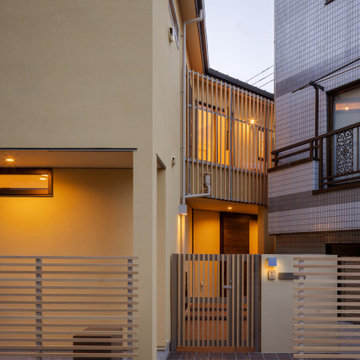
路地の様な玄関アプローチの小道が、居心地良き。
На фото: веранда среднего размера на переднем дворе в скандинавском стиле с обшитым цоколем, покрытием из плитки, навесом и деревянными перилами с
На фото: веранда среднего размера на переднем дворе в скандинавском стиле с обшитым цоколем, покрытием из плитки, навесом и деревянными перилами с
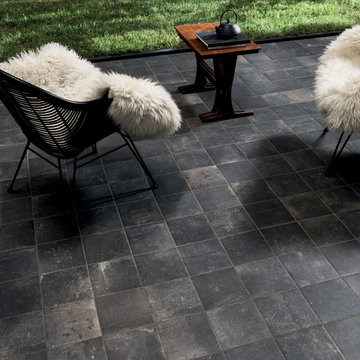
Outdoor tiles with stone look.
Collections: Carriere Du Kronos - Noir
Пример оригинального дизайна: веранда на переднем дворе в скандинавском стиле с колоннами, покрытием из плитки и навесом
Пример оригинального дизайна: веранда на переднем дворе в скандинавском стиле с колоннами, покрытием из плитки и навесом
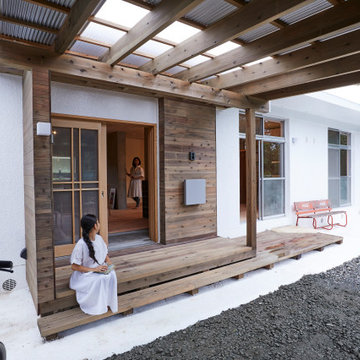
夫婦2人家族のためのリノベーション住宅
photos by Katsumi Simada
Идея дизайна: маленькая веранда на переднем дворе в скандинавском стиле с настилом и навесом для на участке и в саду
Идея дизайна: маленькая веранда на переднем дворе в скандинавском стиле с настилом и навесом для на участке и в саду

I built this on my property for my aging father who has some health issues. Handicap accessibility was a factor in design. His dream has always been to try retire to a cabin in the woods. This is what he got.
It is a 1 bedroom, 1 bath with a great room. It is 600 sqft of AC space. The footprint is 40' x 26' overall.
The site was the former home of our pig pen. I only had to take 1 tree to make this work and I planted 3 in its place. The axis is set from root ball to root ball. The rear center is aligned with mean sunset and is visible across a wetland.
The goal was to make the home feel like it was floating in the palms. The geometry had to simple and I didn't want it feeling heavy on the land so I cantilevered the structure beyond exposed foundation walls. My barn is nearby and it features old 1950's "S" corrugated metal panel walls. I used the same panel profile for my siding. I ran it vertical to math the barn, but also to balance the length of the structure and stretch the high point into the canopy, visually. The wood is all Southern Yellow Pine. This material came from clearing at the Babcock Ranch Development site. I ran it through the structure, end to end and horizontally, to create a seamless feel and to stretch the space. It worked. It feels MUCH bigger than it is.
I milled the material to specific sizes in specific areas to create precise alignments. Floor starters align with base. Wall tops adjoin ceiling starters to create the illusion of a seamless board. All light fixtures, HVAC supports, cabinets, switches, outlets, are set specifically to wood joints. The front and rear porch wood has three different milling profiles so the hypotenuse on the ceilings, align with the walls, and yield an aligned deck board below. Yes, I over did it. It is spectacular in its detailing. That's the benefit of small spaces.
Concrete counters and IKEA cabinets round out the conversation.
For those who could not live in a tiny house, I offer the Tiny-ish House.
Photos by Ryan Gamma
Staging by iStage Homes
Design assistance by Jimmy Thornton
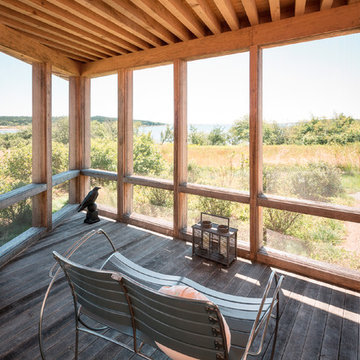
Источник вдохновения для домашнего уюта: веранда среднего размера на заднем дворе в скандинавском стиле с крыльцом с защитной сеткой и навесом
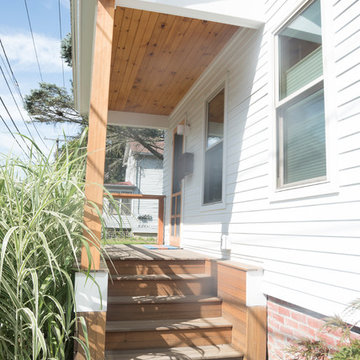
Plantation mahogany decking with cable wire sides to bring a touch of modern to a beautiful deck.
Photo credit: Jennifer Broy
Пример оригинального дизайна: веранда на переднем дворе в скандинавском стиле с навесом
Пример оригинального дизайна: веранда на переднем дворе в скандинавском стиле с навесом
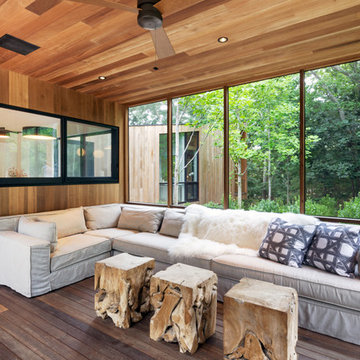
Colin Miller
На фото: веранда в скандинавском стиле с крыльцом с защитной сеткой, настилом и навесом
На фото: веранда в скандинавском стиле с крыльцом с защитной сеткой, настилом и навесом
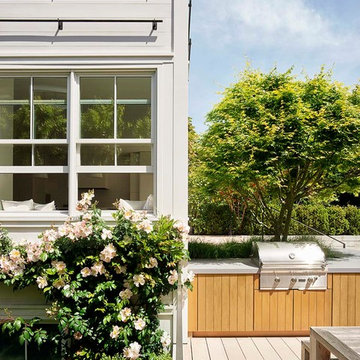
Photos by Matthew Millman
Стильный дизайн: веранда в скандинавском стиле - последний тренд
Стильный дизайн: веранда в скандинавском стиле - последний тренд
Фото: веранда в скандинавском стиле
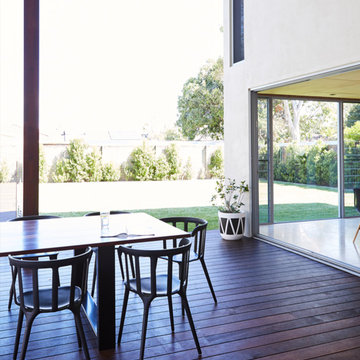
The extension to this 1890’s single-fronted, weatherboard cottage in Hawthorne, Melbourne is an exercise in clever, compact planning that seamlessly weaves together traditional and contemporary architecture.
The extension preserves the scale, materiality and character of the traditional Victorian frontage whilst introducing an elegant two-storey extension to the rear.
A delicate screen of vertical timbers tempers light, view and privacy to create the characteristic ‘veil’ that encloses the upper level bedroom suite.
The rhythmic timber screen becomes a unifying design element that extends into the interior in the form of a staircase balustrade. The balustrade screen visually animates an otherwise muted interior sensitively set within the historic shell.
Light wells distributed across the roof plan sun-wash walls and flood the open planned interior with natural light. Double height spaces, established above the staircase and dining room table, create volumetric interest. Improved visual connections to the back garden evoke a sense of spatial generosity that far exceeds the modest dimensions of the home’s interior footprint.
Jessie & Jones
3
