Фото: веранда с покрытием из каменной брусчатки
Сортировать:
Бюджет
Сортировать:Популярное за сегодня
21 - 40 из 5 092 фото
1 из 2
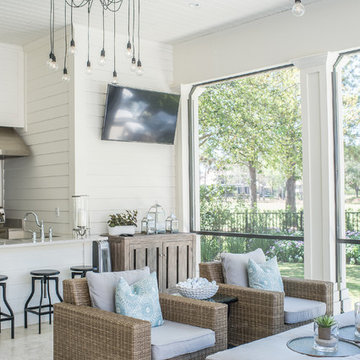
Свежая идея для дизайна: большая веранда на заднем дворе в стиле неоклассика (современная классика) с крыльцом с защитной сеткой, покрытием из каменной брусчатки и навесом - отличное фото интерьера
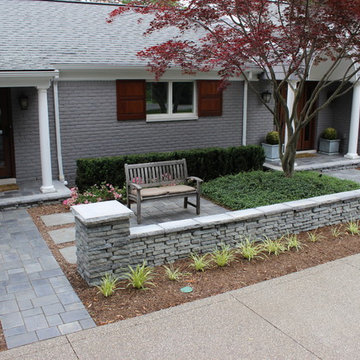
На фото: маленькая веранда на переднем дворе в стиле неоклассика (современная классика) с покрытием из каменной брусчатки для на участке и в саду с
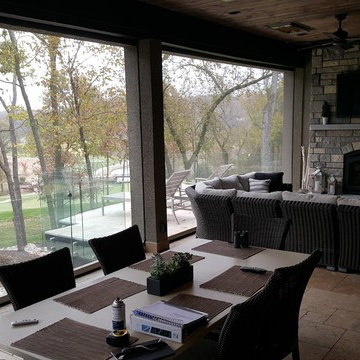
Perfect indoor-outdoor comfort on Kansas City's premiere golf course homes
Стильный дизайн: веранда среднего размера на заднем дворе в стиле модернизм с крыльцом с защитной сеткой, покрытием из каменной брусчатки и навесом - последний тренд
Стильный дизайн: веранда среднего размера на заднем дворе в стиле модернизм с крыльцом с защитной сеткой, покрытием из каменной брусчатки и навесом - последний тренд

Rob Karosis: Photographer
Источник вдохновения для домашнего уюта: большая веранда на заднем дворе в классическом стиле с крыльцом с защитной сеткой, покрытием из каменной брусчатки и навесом
Источник вдохновения для домашнего уюта: большая веранда на заднем дворе в классическом стиле с крыльцом с защитной сеткой, покрытием из каменной брусчатки и навесом
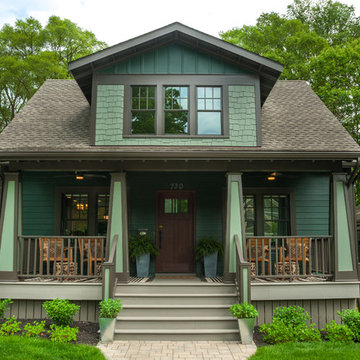
A major television network purchased a 1925 Craftsman-style bungalow in Ann Arbor, Michigan, to renovate into the prize for a televised giveaway. The network sought out Studio Z to re-imagine the 900-square-foot house into a modern, livable home that could remain timeless as the homeowner’s lifestyle needs evolved. Located in the historic Water Hill neighborhood within a few blocks of downtown Ann Arbor and the University of Michigan, the home’s walkability was a huge draw. The end result, at approximately 1,500 square feet, feels more spacious than its size suggests.
Contractor: Maven Development
Photo: Emily Rose Imagery
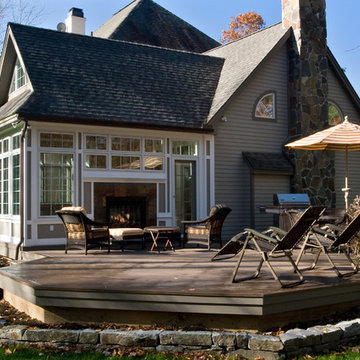
This addition included both an expansive deck for the warmer months and an enclosed porch for year-round enjoyment. Casement windows with transoms and fixed clerestory windows in the addition gable make for a sunlit enclosed retreat, while the exterior space features a gas fireplace and durable, low-maintenance composite decking.
Scott Bergmann Photography

Nestled next to a mountain side and backing up to a creek, this home encompasses the mountain feel. With its neutral yet rich exterior colors and textures, the architecture is simply picturesque. A custom Knotty Alder entry door is preceded by an arched stone column entry porch. White Oak flooring is featured throughout and accentuates the home’s stained beam and ceiling accents. Custom cabinetry in the Kitchen and Great Room create a personal touch unique to only this residence. The Master Bathroom features a free-standing tub and all-tiled shower. Upstairs, the game room boasts a large custom reclaimed barn wood sliding door. The Juliette balcony gracefully over looks the handsome Great Room. Downstairs the screen porch is cozy with a fireplace and wood accents. Sitting perpendicular to the home, the detached three-car garage mirrors the feel of the main house by staying with the same paint colors, and features an all metal roof. The spacious area above the garage is perfect for a future living or storage area.
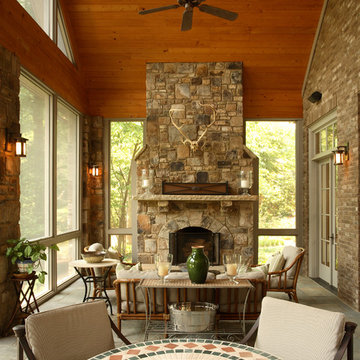
Свежая идея для дизайна: веранда в стиле рустика с крыльцом с защитной сеткой, покрытием из каменной брусчатки и навесом - отличное фото интерьера
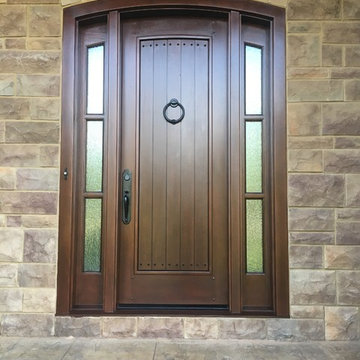
Пример оригинального дизайна: веранда среднего размера на переднем дворе в стиле кантри с покрытием из каменной брусчатки и навесом
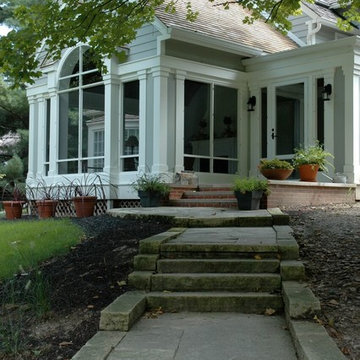
Exterior of a custom designed three seasons porch addition.
Свежая идея для дизайна: веранда среднего размера на переднем дворе в классическом стиле с местом для костра, навесом и покрытием из каменной брусчатки - отличное фото интерьера
Свежая идея для дизайна: веранда среднего размера на переднем дворе в классическом стиле с местом для костра, навесом и покрытием из каменной брусчатки - отличное фото интерьера
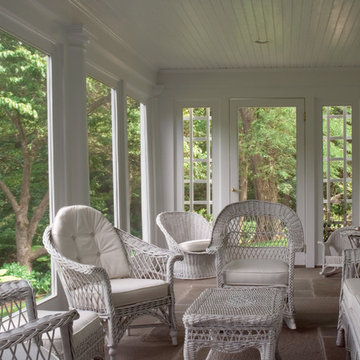
Alex Vertikoff
Пример оригинального дизайна: веранда среднего размера на боковом дворе в классическом стиле с крыльцом с защитной сеткой, покрытием из каменной брусчатки и навесом
Пример оригинального дизайна: веранда среднего размера на боковом дворе в классическом стиле с крыльцом с защитной сеткой, покрытием из каменной брусчатки и навесом
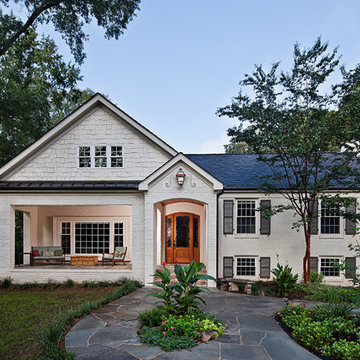
WINNER OF THE 2017 SOUTHEAST REGION NATIONAL ASSOCIATION OF THE REMODELING INDUSTRY (NARI) CONTRACTOR OF THE YEAR (CotY) AWARD FOR BEST RESIDENTIAL EXTERIOR $100k - $200k | © Lassiter Photography
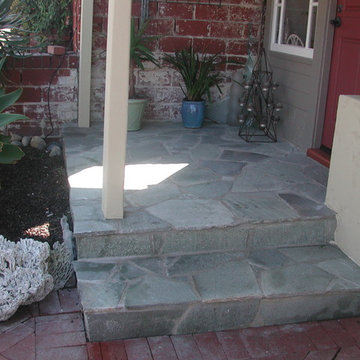
Front porch needed an update.
Стильный дизайн: маленькая веранда на переднем дворе в стиле кантри с растениями в контейнерах, покрытием из каменной брусчатки и навесом для на участке и в саду - последний тренд
Стильный дизайн: маленькая веранда на переднем дворе в стиле кантри с растениями в контейнерах, покрытием из каменной брусчатки и навесом для на участке и в саду - последний тренд
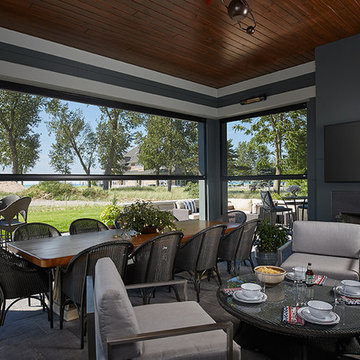
Featuring a classic H-shaped plan and minimalist details, the Winston was designed with the modern family in mind. This home carefully balances a sleek and uniform façade with more contemporary elements. This balance is noticed best when looking at the home on axis with the front or rear doors. Simple lap siding serve as a backdrop to the careful arrangement of windows and outdoor spaces. Stepping through a pair of natural wood entry doors gives way to sweeping vistas through the living and dining rooms. Anchoring the left side of the main level, and on axis with the living room, is a large white kitchen island and tiled range surround. To the right, and behind the living rooms sleek fireplace, is a vertical corridor that grants access to the upper level bedrooms, main level master suite, and lower level spaces. Serving as backdrop to this vertical corridor is a floor to ceiling glass display room for a sizeable wine collection. Set three steps down from the living room and through an articulating glass wall, the screened porch is enclosed by a retractable screen system that allows the room to be heated during cold nights. In all rooms, preferential treatment is given to maximize exposure to the rear yard, making this a perfect lakefront home.
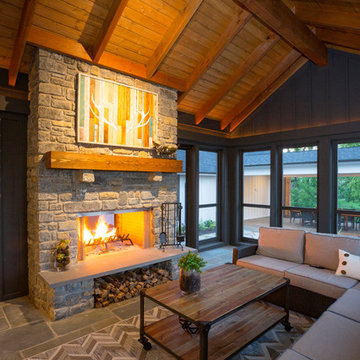
RVP Photography
На фото: веранда на переднем дворе в стиле кантри с крыльцом с защитной сеткой, покрытием из каменной брусчатки и навесом с
На фото: веранда на переднем дворе в стиле кантри с крыльцом с защитной сеткой, покрытием из каменной брусчатки и навесом с
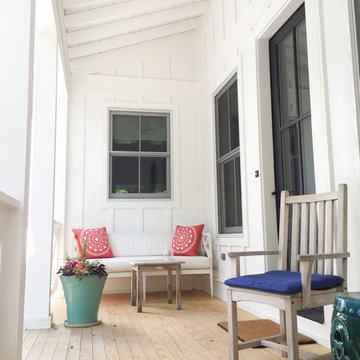
One design element that follows you from outside in and throughout this entire home is wood paneled walls and ceilings. You're greeted by them on the front porch along with natural wood flooring.
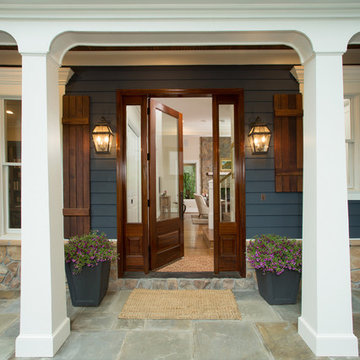
Свежая идея для дизайна: маленькая веранда на переднем дворе в стиле кантри с покрытием из каменной брусчатки и навесом для на участке и в саду - отличное фото интерьера
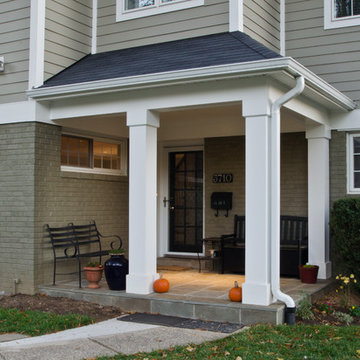
Addie Merrick-Phang
Свежая идея для дизайна: маленькая веранда на переднем дворе в стиле неоклассика (современная классика) с покрытием из каменной брусчатки и навесом для на участке и в саду - отличное фото интерьера
Свежая идея для дизайна: маленькая веранда на переднем дворе в стиле неоклассика (современная классика) с покрытием из каменной брусчатки и навесом для на участке и в саду - отличное фото интерьера
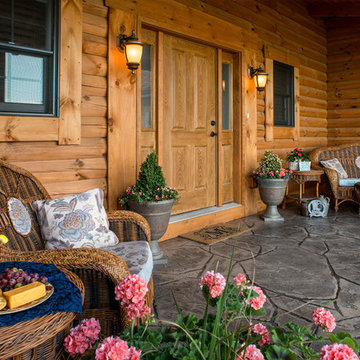
Rick Lee Photography
Идея дизайна: веранда среднего размера на переднем дворе в стиле рустика с покрытием из каменной брусчатки и навесом
Идея дизайна: веранда среднего размера на переднем дворе в стиле рустика с покрытием из каменной брусчатки и навесом
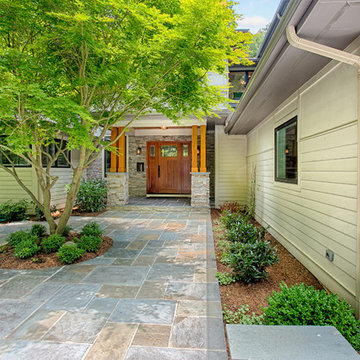
Пример оригинального дизайна: маленькая веранда на переднем дворе в стиле кантри с покрытием из каменной брусчатки и навесом для на участке и в саду
Фото: веранда с покрытием из каменной брусчатки
2