Фото: веранда с мощением тротуарной плиткой и настилом
Сортировать:
Бюджет
Сортировать:Популярное за сегодня
81 - 100 из 13 216 фото
1 из 3
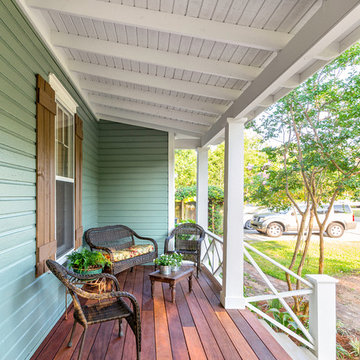
Greg Reigler
Источник вдохновения для домашнего уюта: большая веранда на переднем дворе в классическом стиле с настилом и навесом
Источник вдохновения для домашнего уюта: большая веранда на переднем дворе в классическом стиле с настилом и навесом
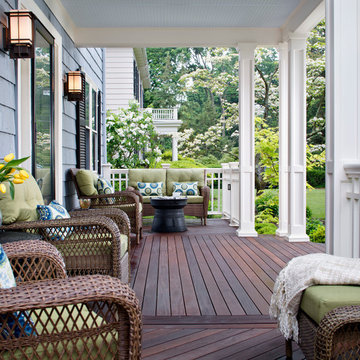
This hardwood deck on this New England front porch floor is mixed with warm, rich tones of ebony, chocolate and cinnamon, in a variety of interesting plank formations. The center, which leads to the homes front door, was installed on the horizontal for an easy sight line into the home. The two adjacent seating areas consist of two opposed 45 degree angle board placements, adding a beautiful contrast to the center area.
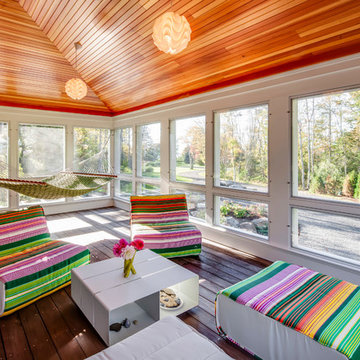
Sarah Szwajkos Photography
Architect Joe Russillo
Источник вдохновения для домашнего уюта: веранда в современном стиле с настилом, навесом и защитой от солнца
Источник вдохновения для домашнего уюта: веранда в современном стиле с настилом, навесом и защитой от солнца
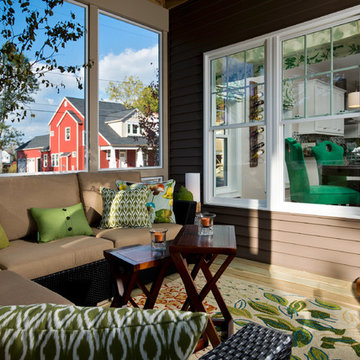
2014 Saratoga Showcase Home - The Frisco. This home features a unique 2-story screened-in porch. The second story porch is accessed from the Master Suite.
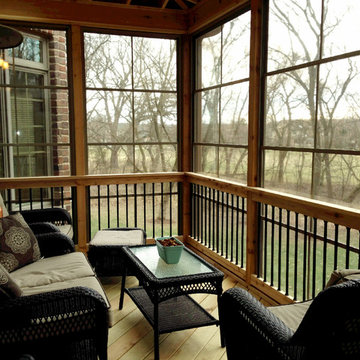
Vertical 4-Track windows transform your screen porch into a space that is usable three seasons or even all year round. These vinyl windows are available in multiple sizes and are designed to allow you to open them 25%, 50%, or 75%.
~Archadeck of Chicagoland
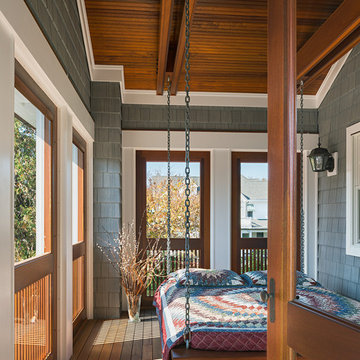
Sleeping Porch
Sam Oberter Photography
На фото: большая веранда на заднем дворе в классическом стиле с настилом, навесом и крыльцом с защитной сеткой с
На фото: большая веранда на заднем дворе в классическом стиле с настилом, навесом и крыльцом с защитной сеткой с
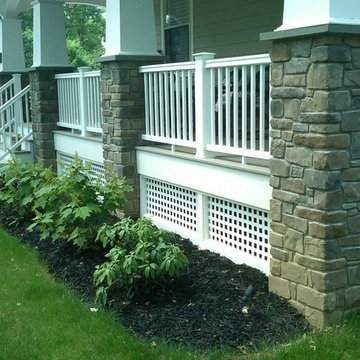
Manufactured stone columns with flagstone caps
Свежая идея для дизайна: веранда среднего размера на переднем дворе в классическом стиле с настилом и навесом - отличное фото интерьера
Свежая идея для дизайна: веранда среднего размера на переднем дворе в классическом стиле с настилом и навесом - отличное фото интерьера
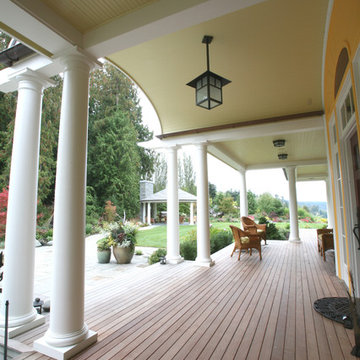
Main front porch looking out over yard and gazebo beyond
Jed Miller
Идея дизайна: большая веранда на переднем дворе в классическом стиле с настилом и навесом
Идея дизайна: большая веранда на переднем дворе в классическом стиле с настилом и навесом
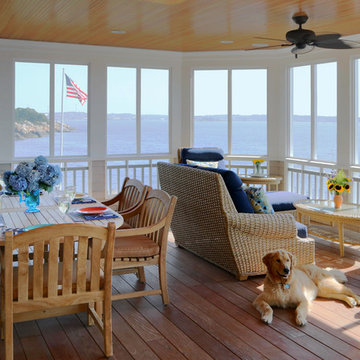
At the far end of the deck, a three season room was added off of the living room, providing a shady respite for dining and relaxing. This room features built in cabinetry to store off season screens or glass panels, as well as outdoor dining wear. A Douglas Fir ceiling is finished with a marine varnish for a nautical look.
Above the three season room, a roof deck was added off of the master bedroom suite providing private, serene adult space.
Eric Roth Photography

Photographer: Richard Leo Johnson
Источник вдохновения для домашнего уюта: веранда в стиле кантри с настилом, навесом и крыльцом с защитной сеткой
Источник вдохновения для домашнего уюта: веранда в стиле кантри с настилом, навесом и крыльцом с защитной сеткой
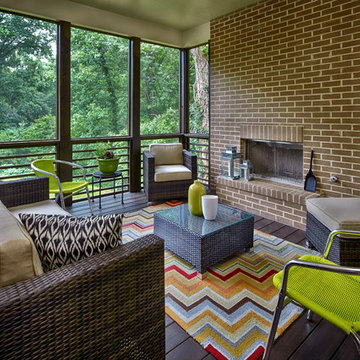
The screen porch of a Modern Prairie style home with wood burning fireplace in Brookhaven. There is also a huge deck off of the porch. The kitchen opens to the screen porch and the family room opens to the deck...making it perfect for entertaining! Built by Epic Development; Photo by Brian Gassel
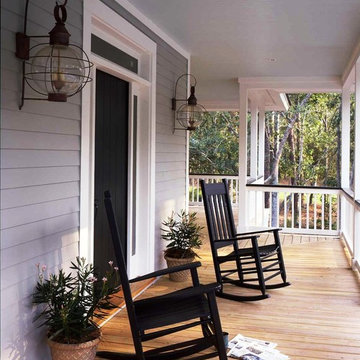
Yankee Barn Homes - the post and beam southern colonial home's exterior front door is flanked by coastal style onion globe lanterns.
Свежая идея для дизайна: большая веранда на переднем дворе в классическом стиле с растениями в контейнерах, настилом и навесом - отличное фото интерьера
Свежая идея для дизайна: большая веранда на переднем дворе в классическом стиле с растениями в контейнерах, настилом и навесом - отличное фото интерьера
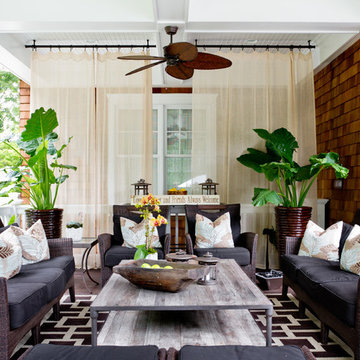
Photo: Rikki Snyder © 2013 Houzz
Идея дизайна: веранда в морском стиле с настилом и навесом
Идея дизайна: веранда в морском стиле с настилом и навесом

JMMDS created a woodland garden for a contemporary house on a pond in a Boston suburb that blurs the line between traditional and modern, natural and built spaces. At the front of the house, three evenly spaced fastigiate ginkgo trees (Ginkgo biloba Fastigiata) act as an openwork aerial hedge that mediates between the tall façade of the house, the front terraces and gardens, and the parking area. JMMDS created a woodland garden for a contemporary house on a pond in a Boston suburb that blurs the line between traditional and modern, natural and built spaces. To the side of the house, a stepping stone path winds past a stewartia tree through drifts of ajuga, geraniums, anemones, daylilies, and echinaceas. Photo: Bill Sumner.

Свежая идея для дизайна: веранда среднего размера на переднем дворе в классическом стиле с настилом, навесом и растениями в контейнерах - отличное фото интерьера
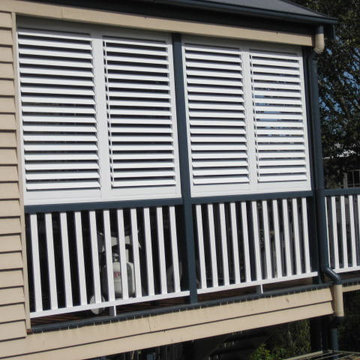
Weatherwell Elite Aluminum shutters are the maintenance free solution for this traditional wood home. The side of the verandah faced directly into the neighbor's backyard and the shutters were used as an attractive privacy screen with louvers the owners could adjust to create privacy while also keeping the airflow for warm summer days.
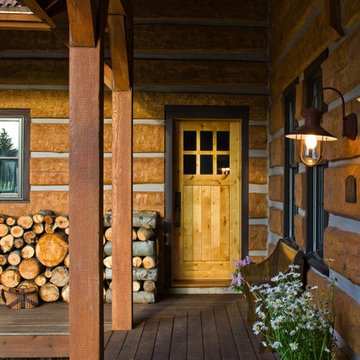
Photos by JK Lawrence, Courtesy Buccellato Design, LLC
На фото: веранда в стиле рустика с настилом и навесом
На фото: веранда в стиле рустика с настилом и навесом
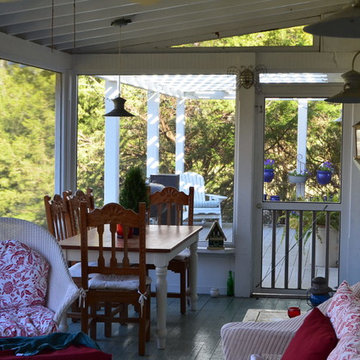
Идея дизайна: веранда среднего размера на заднем дворе в классическом стиле с крыльцом с защитной сеткой, настилом и козырьком
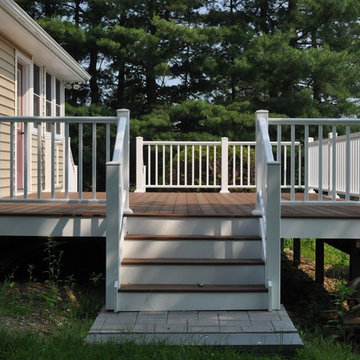
This project was a complete exterior update. The work consisted of new GAF roofing, Certainteed siding installed after home was sheathed with ridged foam. The foam to gain energy efficiency for the home. We also updated the ground floor porch with CST pavers and re-skinned the balcony above with Azek deck and rails. The back deck was re-constructed to match the original and finished with Azek deck and rail. All decking was installed using Tiger Claw hidden fastener system.
Kehoe Kustom, LLC
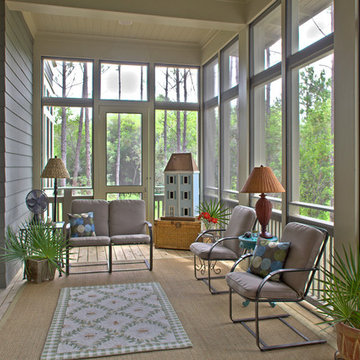
Jack Gardner
Идея дизайна: веранда в стиле фьюжн с настилом, навесом и зоной барбекю
Идея дизайна: веранда в стиле фьюжн с настилом, навесом и зоной барбекю
Фото: веранда с мощением тротуарной плиткой и настилом
5