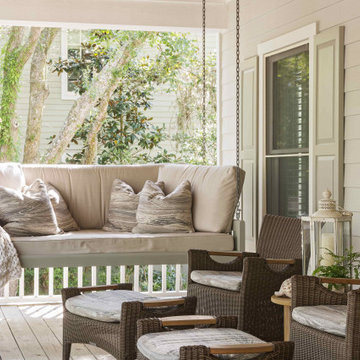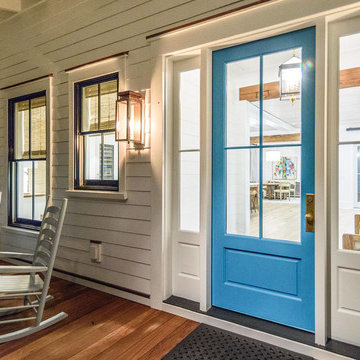Фото: веранда с мощением тротуарной плиткой и настилом
Сортировать:
Бюджет
Сортировать:Популярное за сегодня
21 - 40 из 13 216 фото
1 из 3
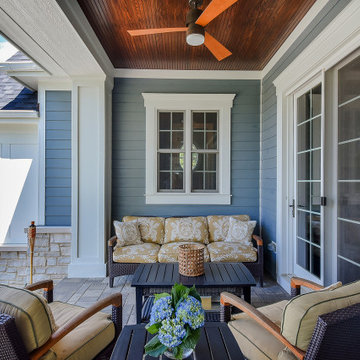
A cozy covered porch
Свежая идея для дизайна: веранда среднего размера на заднем дворе в стиле неоклассика (современная классика) с колоннами и мощением тротуарной плиткой - отличное фото интерьера
Свежая идея для дизайна: веранда среднего размера на заднем дворе в стиле неоклассика (современная классика) с колоннами и мощением тротуарной плиткой - отличное фото интерьера
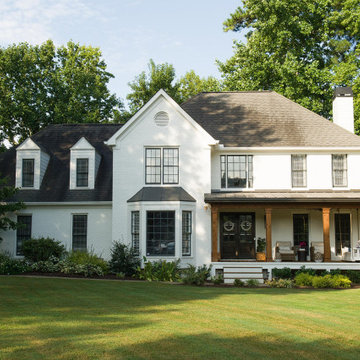
This timber column porch replaced a small portico. It features a 7.5' x 24' premium quality pressure treated porch floor. Porch beam wraps, fascia, trim are all cedar. A shed-style, standing seam metal roof is featured in a burnished slate color. The porch also includes a ceiling fan and recessed lighting.

Пример оригинального дизайна: большая веранда на заднем дворе в стиле неоклассика (современная классика) с уличным камином, настилом и навесом
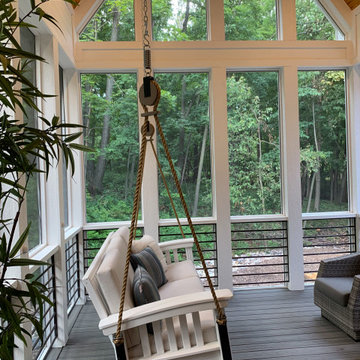
На фото: веранда среднего размера на заднем дворе в морском стиле с крыльцом с защитной сеткой, настилом и навесом с
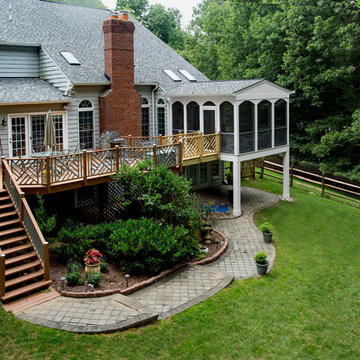
Puzzling...not really.
Putting puzzles together though is just one way this client plans on using their lovely new screened porch...while enjoying the "bug free" outdoors. A fun "gangway" invites you to cross over from the old deck.

This modern home, near Cedar Lake, built in 1900, was originally a corner store. A massive conversion transformed the home into a spacious, multi-level residence in the 1990’s.
However, the home’s lot was unusually steep and overgrown with vegetation. In addition, there were concerns about soil erosion and water intrusion to the house. The homeowners wanted to resolve these issues and create a much more useable outdoor area for family and pets.
Castle, in conjunction with Field Outdoor Spaces, designed and built a large deck area in the back yard of the home, which includes a detached screen porch and a bar & grill area under a cedar pergola.
The previous, small deck was demolished and the sliding door replaced with a window. A new glass sliding door was inserted along a perpendicular wall to connect the home’s interior kitchen to the backyard oasis.
The screen house doors are made from six custom screen panels, attached to a top mount, soft-close track. Inside the screen porch, a patio heater allows the family to enjoy this space much of the year.
Concrete was the material chosen for the outdoor countertops, to ensure it lasts several years in Minnesota’s always-changing climate.
Trex decking was used throughout, along with red cedar porch, pergola and privacy lattice detailing.
The front entry of the home was also updated to include a large, open porch with access to the newly landscaped yard. Cable railings from Loftus Iron add to the contemporary style of the home, including a gate feature at the top of the front steps to contain the family pets when they’re let out into the yard.
Tour this project in person, September 28 – 29, during the 2019 Castle Home Tour!

Imagine entertaining on this incredible screened-in porch complete with 2 skylights, custom trim, and a transitional style ceiling fan.
Идея дизайна: большая веранда на заднем дворе в стиле неоклассика (современная классика) с крыльцом с защитной сеткой, настилом и навесом
Идея дизайна: большая веранда на заднем дворе в стиле неоклассика (современная классика) с крыльцом с защитной сеткой, настилом и навесом
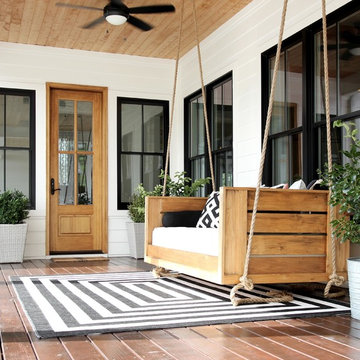
Henry Jones
Пример оригинального дизайна: веранда на заднем дворе в стиле кантри с настилом и навесом
Пример оригинального дизайна: веранда на заднем дворе в стиле кантри с настилом и навесом
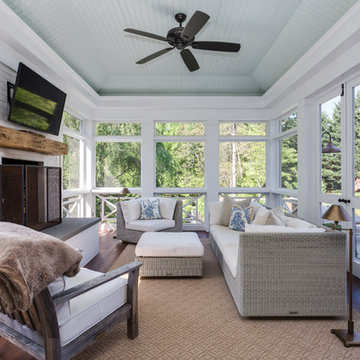
Свежая идея для дизайна: веранда в стиле кантри с крыльцом с защитной сеткой, настилом и навесом - отличное фото интерьера
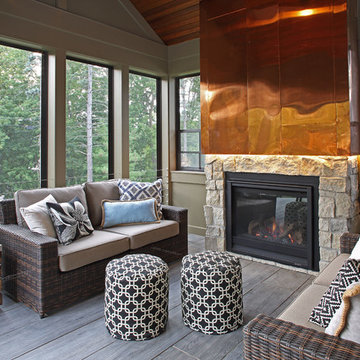
The bold, raised seam copper shroud and stone veneer surround heighten the visual impact of gas fireplace insert.
Half windows preserve privacy from neighbors while an existing door continues to provide access from the house.
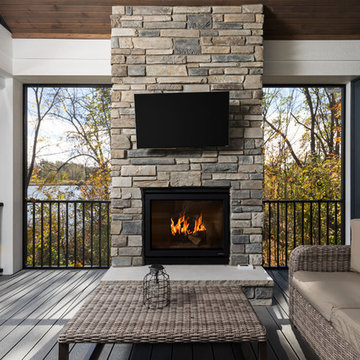
На фото: веранда среднего размера в морском стиле с навесом, крыльцом с защитной сеткой и настилом с
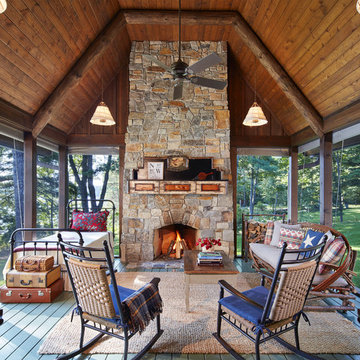
Corey Gaffer
Свежая идея для дизайна: веранда в стиле рустика с крыльцом с защитной сеткой, настилом и навесом - отличное фото интерьера
Свежая идея для дизайна: веранда в стиле рустика с крыльцом с защитной сеткой, настилом и навесом - отличное фото интерьера
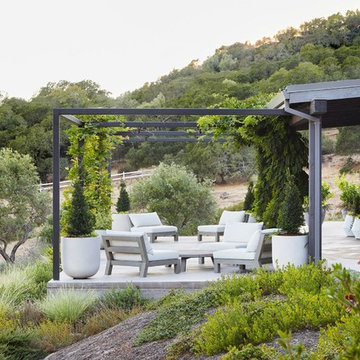
На фото: большая пергола на веранде на заднем дворе в стиле кантри с мощением тротуарной плиткой и растениями в контейнерах
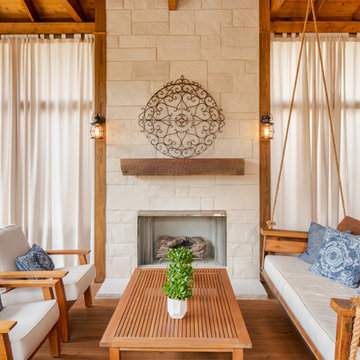
Пример оригинального дизайна: веранда в классическом стиле с крыльцом с защитной сеткой, настилом и навесом
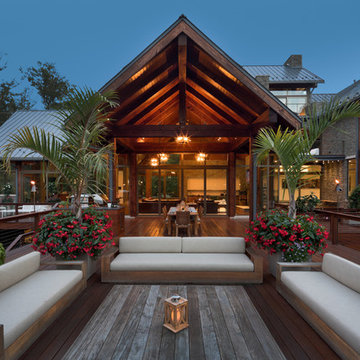
Upper Cabana covered and uncovered seating
Scott Pease Photography
На фото: веранда на заднем дворе в современном стиле с растениями в контейнерах и настилом с
На фото: веранда на заднем дворе в современном стиле с растениями в контейнерах и настилом с
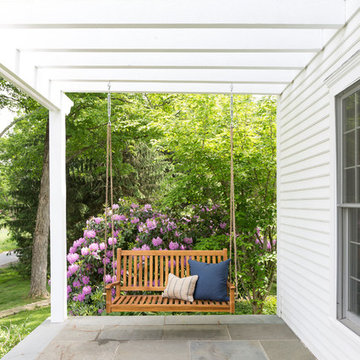
Interior Design by Nina Carbone.
На фото: пергола на веранде на переднем дворе в стиле кантри с мощением тротуарной плиткой
На фото: пергола на веранде на переднем дворе в стиле кантри с мощением тротуарной плиткой
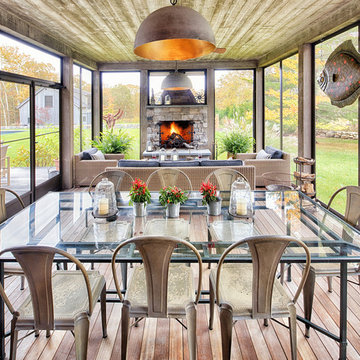
Стильный дизайн: большая веранда в стиле кантри с крыльцом с защитной сеткой, настилом и навесом - последний тренд

Builder: Falcon Custom Homes
Interior Designer: Mary Burns - Gallery
Photographer: Mike Buck
A perfectly proportioned story and a half cottage, the Farfield is full of traditional details and charm. The front is composed of matching board and batten gables flanking a covered porch featuring square columns with pegged capitols. A tour of the rear façade reveals an asymmetrical elevation with a tall living room gable anchoring the right and a low retractable-screened porch to the left.
Inside, the front foyer opens up to a wide staircase clad in horizontal boards for a more modern feel. To the left, and through a short hall, is a study with private access to the main levels public bathroom. Further back a corridor, framed on one side by the living rooms stone fireplace, connects the master suite to the rest of the house. Entrance to the living room can be gained through a pair of openings flanking the stone fireplace, or via the open concept kitchen/dining room. Neutral grey cabinets featuring a modern take on a recessed panel look, line the perimeter of the kitchen, framing the elongated kitchen island. Twelve leather wrapped chairs provide enough seating for a large family, or gathering of friends. Anchoring the rear of the main level is the screened in porch framed by square columns that match the style of those found at the front porch. Upstairs, there are a total of four separate sleeping chambers. The two bedrooms above the master suite share a bathroom, while the third bedroom to the rear features its own en suite. The fourth is a large bunkroom above the homes two-stall garage large enough to host an abundance of guests.
Фото: веранда с мощением тротуарной плиткой и настилом
2
