Фото: веранда с мощением тротуарной плиткой и настилом
Сортировать:
Бюджет
Сортировать:Популярное за сегодня
121 - 140 из 13 216 фото
1 из 3
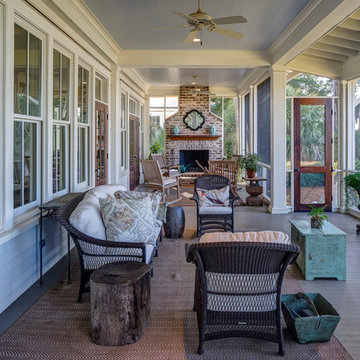
Screen porch; Tom Jenkins
Свежая идея для дизайна: веранда в классическом стиле с крыльцом с защитной сеткой, настилом и навесом - отличное фото интерьера
Свежая идея для дизайна: веранда в классическом стиле с крыльцом с защитной сеткой, настилом и навесом - отличное фото интерьера
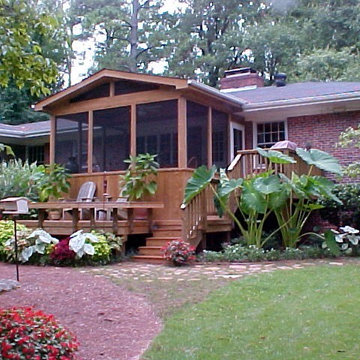
Стильный дизайн: веранда среднего размера на заднем дворе с крыльцом с защитной сеткой, настилом и навесом - последний тренд
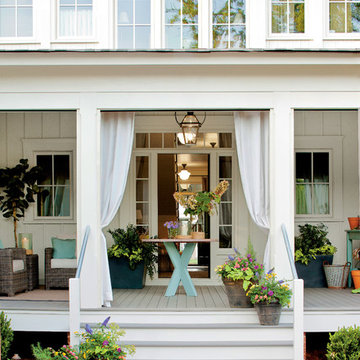
Laurey W. Glenn (courtesy Southern Living)
Источник вдохновения для домашнего уюта: веранда в стиле кантри с настилом и навесом
Источник вдохновения для домашнего уюта: веранда в стиле кантри с настилом и навесом

Front Porch
На фото: большая веранда на переднем дворе в стиле кантри с колоннами, настилом, защитой от солнца и любыми перилами
На фото: большая веранда на переднем дворе в стиле кантри с колоннами, настилом, защитой от солнца и любыми перилами

Cedar planters with pergola and pool patio.
На фото: большая веранда на заднем дворе в стиле кантри с колоннами, настилом, навесом и деревянными перилами с
На фото: большая веранда на заднем дворе в стиле кантри с колоннами, настилом, навесом и деревянными перилами с

Свежая идея для дизайна: огромная веранда на заднем дворе в стиле рустика с колоннами, мощением тротуарной плиткой, навесом и металлическими перилами - отличное фото интерьера
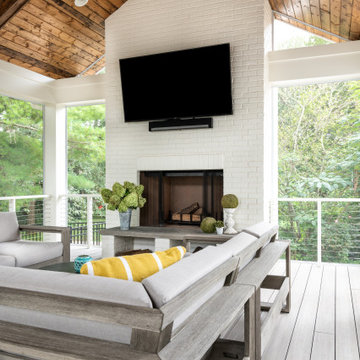
На фото: большая веранда на заднем дворе в стиле неоклассика (современная классика) с уличным камином, настилом и навесом с
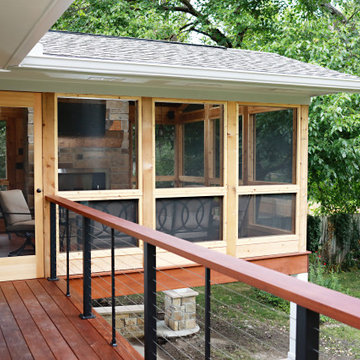
На фото: веранда на заднем дворе в классическом стиле с крыльцом с защитной сеткой, настилом и навесом с
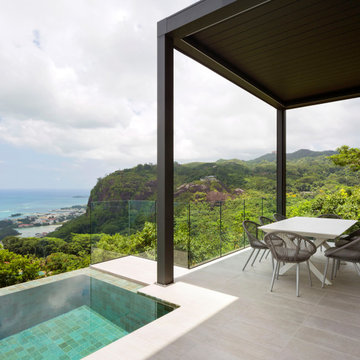
From the very first site visit the vision has been to capture the magnificent view and find ways to frame, surprise and combine it with movement through the building. This has been achieved in a Picturesque way by tantalising and choreographing the viewer’s experience.
The public-facing facade is muted with simple rendered panels, large overhanging roofs and a single point of entry, taking inspiration from Katsura Palace in Kyoto, Japan. Upon entering the cavernous and womb-like space the eye is drawn to a framed view of the Indian Ocean while the stair draws one down into the main house. Below, the panoramic vista opens up, book-ended by granitic cliffs, capped with lush tropical forests.
At the lower living level, the boundary between interior and veranda blur and the infinity pool seemingly flows into the ocean. Behind the stair, half a level up, the private sleeping quarters are concealed from view. Upstairs at entrance level, is a guest bedroom with en-suite bathroom, laundry, storage room and double garage. In addition, the family play-room on this level enjoys superb views in all directions towards the ocean and back into the house via an internal window.
In contrast, the annex is on one level, though it retains all the charm and rigour of its bigger sibling.
Internally, the colour and material scheme is minimalist with painted concrete and render forming the backdrop to the occasional, understated touches of steel, timber panelling and terrazzo. Externally, the facade starts as a rusticated rougher render base, becoming refined as it ascends the building. The composition of aluminium windows gives an overall impression of elegance, proportion and beauty. Both internally and externally, the structure is exposed and celebrated.
The project is now complete and finished shots were taken in March 2019 – a full range of images will be available very shortly.

To avoid blocking views from interior spaces, this porch was set to the side of the kitchen. Telescoping sliding doors create a seamless connection between inside and out.
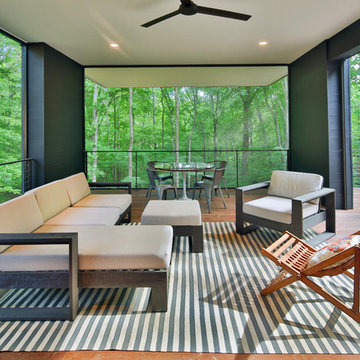
Architect: Szostak Design, Inc.
Photo: Jim Sink
На фото: веранда на заднем дворе в стиле модернизм с крыльцом с защитной сеткой, настилом и навесом с
На фото: веранда на заднем дворе в стиле модернизм с крыльцом с защитной сеткой, настилом и навесом с
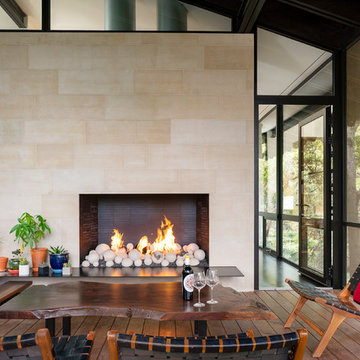
Свежая идея для дизайна: веранда в стиле рустика с крыльцом с защитной сеткой, настилом и навесом - отличное фото интерьера
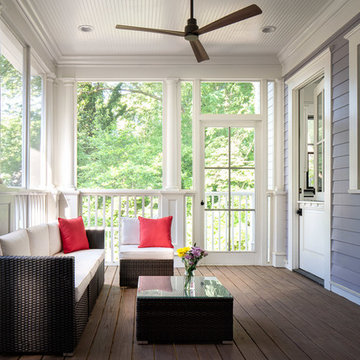
A set of custom french doors lead out to this tranquil screened back porch with recessed lighting and a transitional style ceiling fan.
Идея дизайна: огромная веранда на заднем дворе в стиле неоклассика (современная классика) с крыльцом с защитной сеткой, настилом и навесом
Идея дизайна: огромная веранда на заднем дворе в стиле неоклассика (современная классика) с крыльцом с защитной сеткой, настилом и навесом
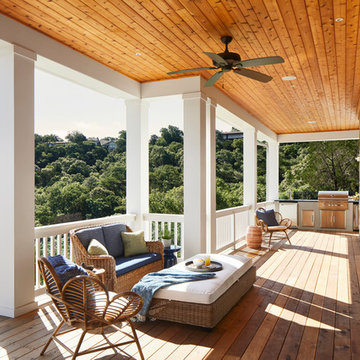
Outdoor patio view of the Northgrove Residence. Interior Design by Amity Worrell & Co. Construction by Smith Builders. Photography by Andrea Calo.
Идея дизайна: огромная веранда на заднем дворе в морском стиле с навесом, настилом и зоной барбекю
Идея дизайна: огромная веранда на заднем дворе в морском стиле с навесом, настилом и зоной барбекю

Contractor: Hughes & Lynn Building & Renovations
Photos: Max Wedge Photography
Источник вдохновения для домашнего уюта: большая веранда на заднем дворе в стиле неоклассика (современная классика) с крыльцом с защитной сеткой, настилом и навесом
Источник вдохновения для домашнего уюта: большая веранда на заднем дворе в стиле неоклассика (современная классика) с крыльцом с защитной сеткой, настилом и навесом
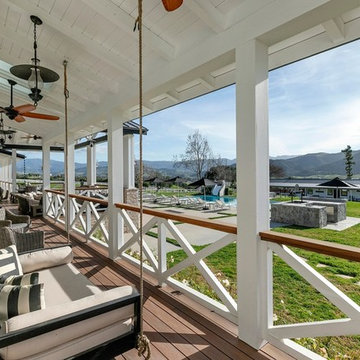
Источник вдохновения для домашнего уюта: большая веранда на переднем дворе в стиле кантри с настилом и навесом
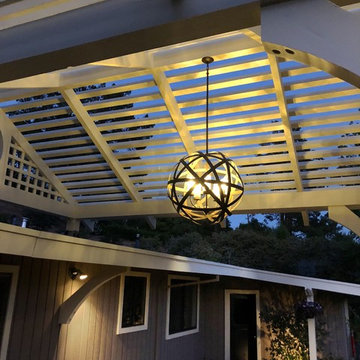
Steve Lambert
Свежая идея для дизайна: пергола на веранде среднего размера на переднем дворе в классическом стиле с мощением тротуарной плиткой - отличное фото интерьера
Свежая идея для дизайна: пергола на веранде среднего размера на переднем дворе в классическом стиле с мощением тротуарной плиткой - отличное фото интерьера
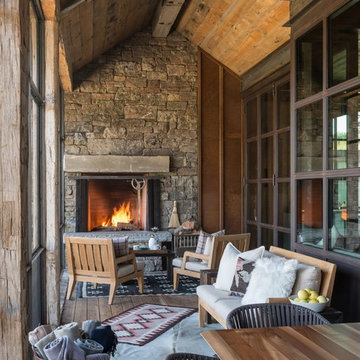
Architect: JLF Architects
Photo: Audrey Hall
Fenestration: Brombal thermally broken Cor-Ten steel windows and doors (sales@brombalusa.com / brombalusa.com)

Outdoor lounge area with potted plants and lighting.
Свежая идея для дизайна: маленькая веранда в современном стиле с растениями в контейнерах и настилом для на участке и в саду - отличное фото интерьера
Свежая идея для дизайна: маленькая веранда в современном стиле с растениями в контейнерах и настилом для на участке и в саду - отличное фото интерьера
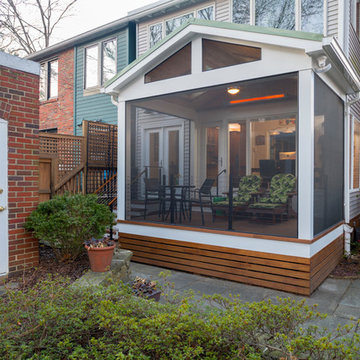
Exterior of a modern screened-in porch design in Northwest Washington, D.C. It features skylights, an Infratech infrared heater, a Minka-Aire ceiling fan, low-maintenance Zuri deck boards and stainless steel cable handrails. Photographer: Michael Ventura.
Фото: веранда с мощением тротуарной плиткой и настилом
7