Фото: веранда с любыми перилами
Сортировать:
Бюджет
Сортировать:Популярное за сегодня
61 - 80 из 2 976 фото
1 из 2
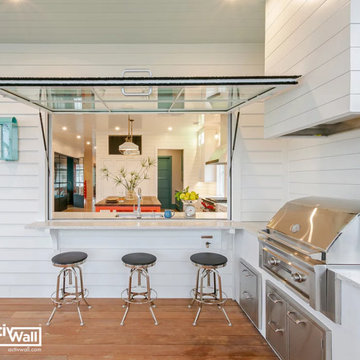
For some design inspiration with a Lowcountry feel, check out this custom home on Sullivan's Island, as featured in Charleston Home + Design Magazine.
The ActivWall Gas Strut Window used creates a stylish and functional indoor-outdoor entertaining space. For added peace of mind, our products are impact tested for safety in hurricane zones and include a 10-year residential warranty.
Architect: Clarke Design Group
Builder: Diament Building Corp.
Designer: LuAnn Oliver McCants
#GasStrutWindow #CoastalLiving #MadeinUSA Martinsville Made #CharlestonSC
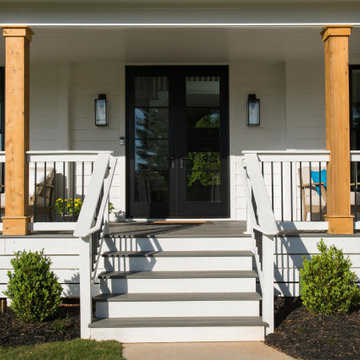
AFTER: Georgia Front Porch designed and built a full front porch that complemented the new siding and landscaping. This farmhouse-inspired design features a 41 ft. long composite floor, 4x4 timber posts, tongue and groove ceiling covered by a black, standing seam metal roof.

Custom screen porch design on our tiny house/cabin build in Barnum MN. 2/3 concrete posts topped by 10x10 pine timbers stained cedartone. 2 steel plates in between timber and concrete. 4x8 pine timbers painted black, along with screen frame. All of these natural materials and color tones pop nicely against the white metal siding and galvalume roofing. Black framing designed to disappear with black screens leaving the wood and concrete to jump out.

Стильный дизайн: огромная веранда на заднем дворе в стиле неоклассика (современная классика) с крыльцом с защитной сеткой, защитой от солнца и перилами из тросов - последний тренд

Outdoor space of Newport
Стильный дизайн: огромная веранда на заднем дворе в современном стиле с уличным камином, покрытием из каменной брусчатки, навесом и перилами из тросов - последний тренд
Стильный дизайн: огромная веранда на заднем дворе в современном стиле с уличным камином, покрытием из каменной брусчатки, навесом и перилами из тросов - последний тренд
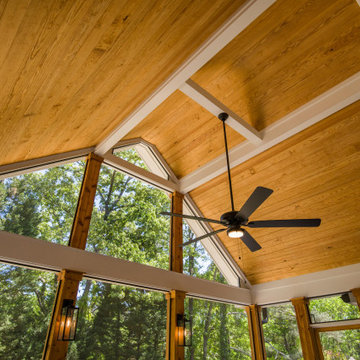
This expansive, 16' x 16' screened porch features a vaulted tongue and groove ceiling. Grey Fiberon composite decking matches the deck outside. The porch walls were constructed of pressure treated materials with 8" square, cedar column posts.
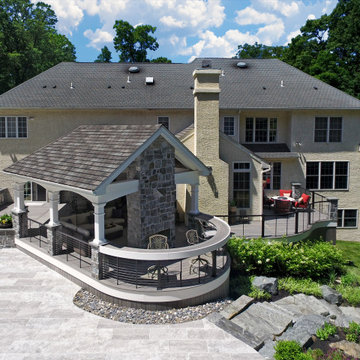
На фото: веранда среднего размера на заднем дворе в стиле неоклассика (современная классика) с уличным камином и металлическими перилами
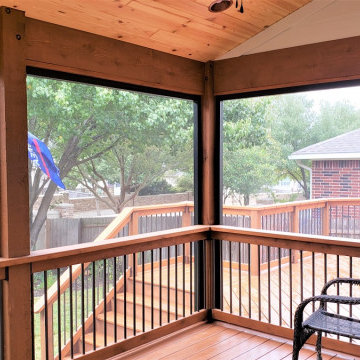
These Forest Creek homeowners love their custom-designed deck and screened porch combination. They will enjoy having plenty of room for relaxing, grilling and dining outdoors.

#thevrindavanproject
ranjeet.mukherjee@gmail.com thevrindavanproject@gmail.com
https://www.facebook.com/The.Vrindavan.Project
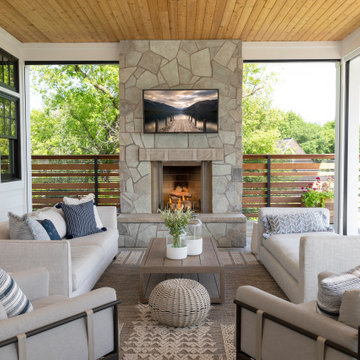
When your porch offers phantom screens, comfortable furniture, and a fabulous stone fireplace, outdoor living is perfect.
На фото: веранда на заднем дворе в стиле неоклассика (современная классика) с уличным камином, навесом и перилами из смешанных материалов
На фото: веранда на заднем дворе в стиле неоклассика (современная классика) с уличным камином, навесом и перилами из смешанных материалов

New deck made of composite wood - Trex, New railing, entrance of the house, new front of the house - Porch
Источник вдохновения для домашнего уюта: веранда на переднем дворе в стиле модернизм с колоннами, настилом, навесом и деревянными перилами
Источник вдохновения для домашнего уюта: веранда на переднем дворе в стиле модернизм с колоннами, настилом, навесом и деревянными перилами
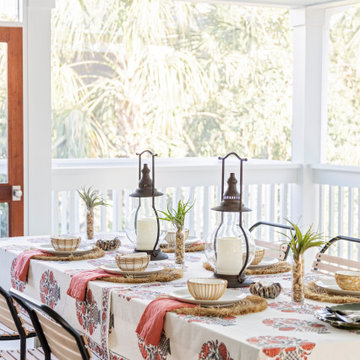
Источник вдохновения для домашнего уюта: большая веранда на заднем дворе в морском стиле с крыльцом с защитной сеткой, навесом и деревянными перилами
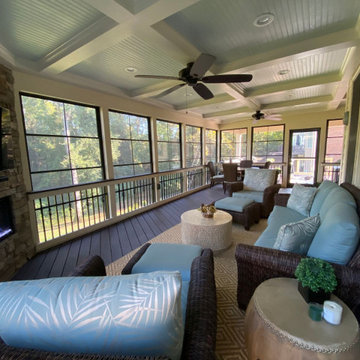
This outdoor living combination design by Deck Plus has it all. We designed and built this 3-season room using the Eze Breeze system, it contains an integrated corner fireplace and tons of custom features.
Outside, we built a spacious side deck that descends into a custom patio with a fire pit and seating wall.
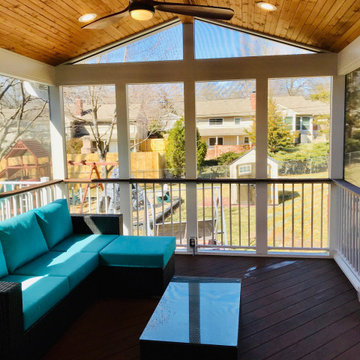
Archadeck of Kansas City screened porches are the ultimate staycation destination. Screened porches are a fantastic investment in the way you enjoy your home - perfect for entertaining or family time.
This screened porch features:
✅ Low-maintenance deck flooring
✅ Tongue and groove ceiling finish
✅ Tongue and groove TV wall
✅ Attached deck with gate
Ready to discuss your new screened porch and deck design? Call Archadeck of Kansas City at (913) 851-3325 to schedule your custom design consultation.
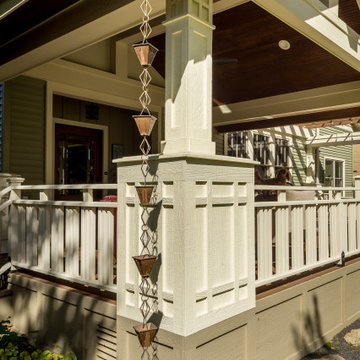
The 4 exterior additions on the home inclosed a full enclosed screened porch with glass rails, covered front porch, open-air trellis/arbor/pergola over a deck, and completely open fire pit and patio - at the front, side and back yards of the home.
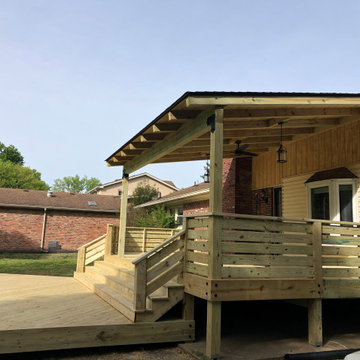
На фото: веранда среднего размера на заднем дворе с навесом и деревянными перилами

Свежая идея для дизайна: огромная веранда на переднем дворе в классическом стиле с навесом и перилами из смешанных материалов - отличное фото интерьера
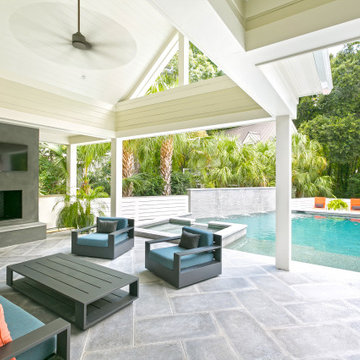
Пример оригинального дизайна: веранда среднего размера на заднем дворе в стиле неоклассика (современная классика) с уличным камином, покрытием из плитки, навесом и деревянными перилами
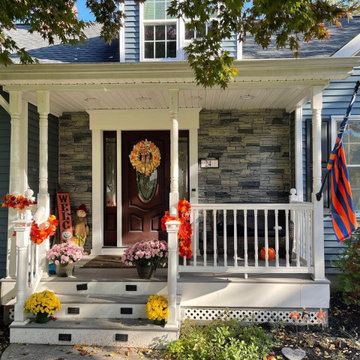
Mike A. used GenStone's Northern Slate Stacked Stone panels to transform his front door and brought the idea to life. The blues and grays of this faux stone are the perfect complement to Mike’s home siding.
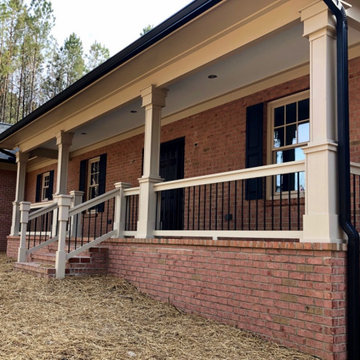
Each post has close to 100 separate pieces in it!...
На фото: веранда в стиле кантри с колоннами, навесом и деревянными перилами
На фото: веранда в стиле кантри с колоннами, навесом и деревянными перилами
Фото: веранда с любыми перилами
4