Фото: веранда с покрытием из каменной брусчатки и любыми перилами
Сортировать:
Бюджет
Сортировать:Популярное за сегодня
1 - 20 из 321 фото
1 из 3

This modern waterfront home was built for today’s contemporary lifestyle with the comfort of a family cottage. Walloon Lake Residence is a stunning three-story waterfront home with beautiful proportions and extreme attention to detail to give both timelessness and character. Horizontal wood siding wraps the perimeter and is broken up by floor-to-ceiling windows and moments of natural stone veneer.
The exterior features graceful stone pillars and a glass door entrance that lead into a large living room, dining room, home bar, and kitchen perfect for entertaining. With walls of large windows throughout, the design makes the most of the lakefront views. A large screened porch and expansive platform patio provide space for lounging and grilling.
Inside, the wooden slat decorative ceiling in the living room draws your eye upwards. The linear fireplace surround and hearth are the focal point on the main level. The home bar serves as a gathering place between the living room and kitchen. A large island with seating for five anchors the open concept kitchen and dining room. The strikingly modern range hood and custom slab kitchen cabinets elevate the design.
The floating staircase in the foyer acts as an accent element. A spacious master suite is situated on the upper level. Featuring large windows, a tray ceiling, double vanity, and a walk-in closet. The large walkout basement hosts another wet bar for entertaining with modern island pendant lighting.
Walloon Lake is located within the Little Traverse Bay Watershed and empties into Lake Michigan. It is considered an outstanding ecological, aesthetic, and recreational resource. The lake itself is unique in its shape, with three “arms” and two “shores” as well as a “foot” where the downtown village exists. Walloon Lake is a thriving northern Michigan small town with tons of character and energy, from snowmobiling and ice fishing in the winter to morel hunting and hiking in the spring, boating and golfing in the summer, and wine tasting and color touring in the fall.

New Modern Lake House: Located on beautiful Glen Lake, this home was designed especially for its environment with large windows maximizing the view toward the lake. The lower awning windows allow lake breezes in, while clerestory windows and skylights bring light in from the south. A back porch and screened porch with a grill and commercial hood provide multiple opportunities to enjoy the setting. Michigan stone forms a band around the base with blue stone paving on each porch. Every room echoes the lake setting with shades of blue and green and contemporary wood veneer cabinetry.

Архитекторы: Дмитрий Глушков, Фёдор Селенин; Фото: Антон Лихтарович
Свежая идея для дизайна: большая веранда на переднем дворе в современном стиле с навесом, крыльцом с защитной сеткой, покрытием из каменной брусчатки и деревянными перилами - отличное фото интерьера
Свежая идея для дизайна: большая веранда на переднем дворе в современном стиле с навесом, крыльцом с защитной сеткой, покрытием из каменной брусчатки и деревянными перилами - отличное фото интерьера
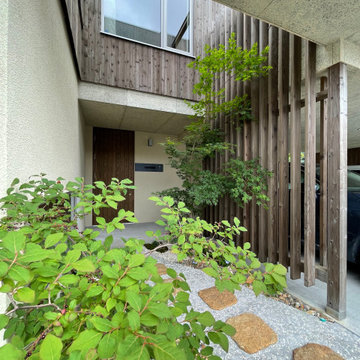
На фото: маленькая веранда на переднем дворе с покрытием из каменной брусчатки, навесом и деревянными перилами для на участке и в саду

This beautiful new construction craftsman-style home had the typical builder's grade front porch with wood deck board flooring and painted wood steps. Also, there was a large unpainted wood board across the bottom front, and an opening remained that was large enough to be used as a crawl space underneath the porch which quickly became home to unwanted critters.
In order to beautify this space, we removed the wood deck boards and installed the proper floor joists. Atop the joists, we also added a permeable paver system. This is very important as this system not only serves as necessary support for the natural stone pavers but would also firmly hold the sand being used as grout between the pavers.
In addition, we installed matching brick across the bottom front of the porch to fill in the crawl space and painted the wood board to match hand rails and columns.
Next, we replaced the original wood steps by building new concrete steps faced with matching brick and topped with natural stone pavers.
Finally, we added new hand rails and cemented the posts on top of the steps for added stability.
WOW...not only was the outcome a gorgeous transformation but the front porch overall is now much more sturdy and safe!

The 4 exterior additions on the home inclosed a full enclosed screened porch with glass rails, covered front porch, open-air trellis/arbor/pergola over a deck, and completely open fire pit and patio - at the front, side and back yards of the home.

Стильный дизайн: веранда в стиле неоклассика (современная классика) с уличным камином, покрытием из каменной брусчатки, навесом и деревянными перилами - последний тренд
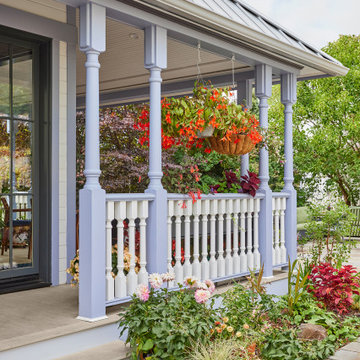
Photo by Cindy Apple
Пример оригинального дизайна: веранда среднего размера на заднем дворе в викторианском стиле с покрытием из каменной брусчатки, навесом и деревянными перилами
Пример оригинального дизайна: веранда среднего размера на заднем дворе в викторианском стиле с покрытием из каменной брусчатки, навесом и деревянными перилами

Outdoor space of Newport
Стильный дизайн: огромная веранда на заднем дворе в современном стиле с уличным камином, покрытием из каменной брусчатки, навесом и перилами из тросов - последний тренд
Стильный дизайн: огромная веранда на заднем дворе в современном стиле с уличным камином, покрытием из каменной брусчатки, навесом и перилами из тросов - последний тренд

#thevrindavanproject
ranjeet.mukherjee@gmail.com thevrindavanproject@gmail.com
https://www.facebook.com/The.Vrindavan.Project
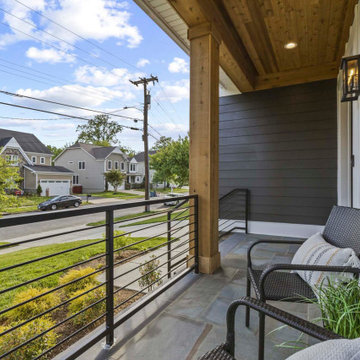
Пример оригинального дизайна: веранда на переднем дворе в стиле кантри с покрытием из каменной брусчатки и металлическими перилами
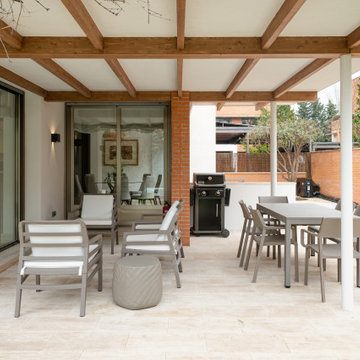
Reforma integral de esta moderna casa en la prestigiosa urbanización de Aravaca en Madrid.
Пример оригинального дизайна: большая веранда на заднем дворе в стиле модернизм с колоннами, покрытием из каменной брусчатки, навесом и стеклянными перилами
Пример оригинального дизайна: большая веранда на заднем дворе в стиле модернизм с колоннами, покрытием из каменной брусчатки, навесом и стеклянными перилами
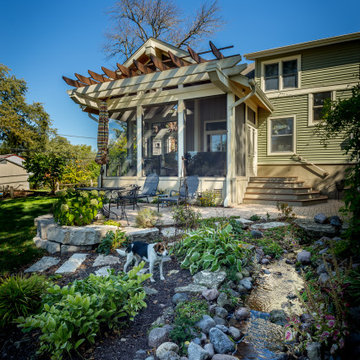
The 4 exterior additions on the home inclosed a full enclosed screened porch with glass rails, covered front porch, open-air trellis/arbor/pergola over a deck, and completely open fire pit and patio - at the front, side and back yards of the home.

На фото: огромная веранда на заднем дворе в стиле модернизм с колоннами, покрытием из каменной брусчатки, навесом и металлическими перилами с
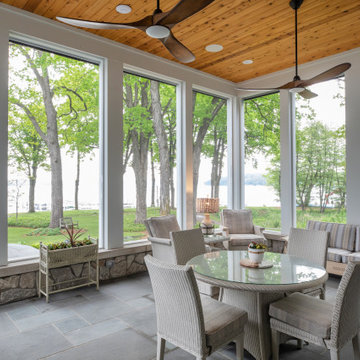
www.lowellcustomhomes.com - Lake Geneva, WI, lake home screened in porch with lake view.
На фото: веранда среднего размера на заднем дворе в морском стиле с крыльцом с защитной сеткой, покрытием из каменной брусчатки, навесом и перилами из смешанных материалов
На фото: веранда среднего размера на заднем дворе в морском стиле с крыльцом с защитной сеткой, покрытием из каменной брусчатки, навесом и перилами из смешанных материалов
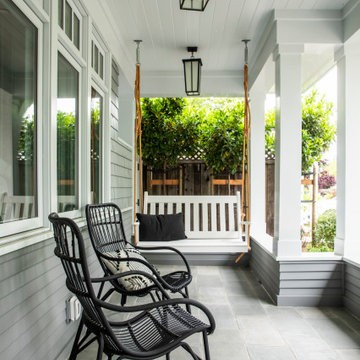
На фото: большая веранда на переднем дворе в стиле кантри с навесом, покрытием из каменной брусчатки и деревянными перилами с
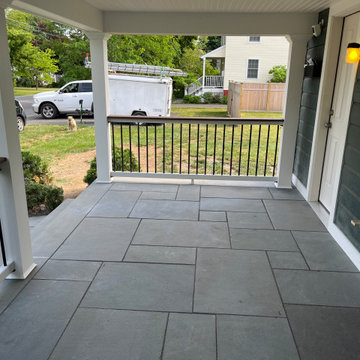
Front Porch Renovation with Bluestone Patio and Beautiful Railings.
Designed to be Functional and Low Maintenance with Composite Ceiling, Columns and Railings
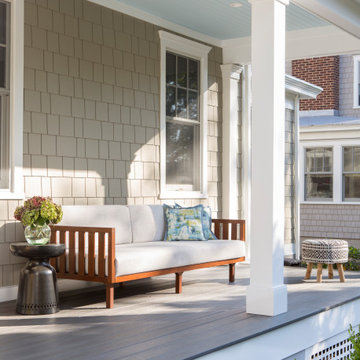
Our Princeton architects designed a new porch for this older home creating space for relaxing and entertaining outdoors. New siding and windows upgraded the overall exterior look. Our architects designed the columns and window trim in similar styles to create a cohesive whole. We designed a wide, open entry staircase with lighting and a handrail on one side.
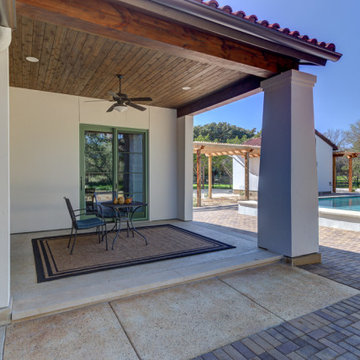
Свежая идея для дизайна: пергола на веранде среднего размера на переднем дворе в средиземноморском стиле с фонтаном, покрытием из каменной брусчатки и деревянными перилами - отличное фото интерьера
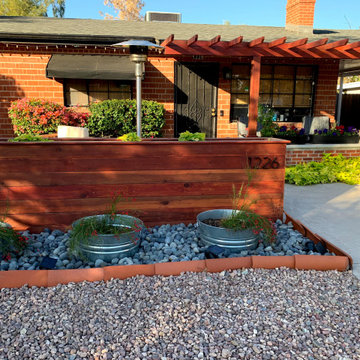
Extended flagstone walkway to a front yard patio with redwood planter wall, pale planters and mexican beach stone.
На фото: большая пергола на веранде на переднем дворе в современном стиле с растениями в контейнерах, покрытием из каменной брусчатки и деревянными перилами
На фото: большая пергола на веранде на переднем дворе в современном стиле с растениями в контейнерах, покрытием из каменной брусчатки и деревянными перилами
Фото: веранда с покрытием из каменной брусчатки и любыми перилами
1