Фото: веранда с покрытием из каменной брусчатки и любыми перилами
Сортировать:
Бюджет
Сортировать:Популярное за сегодня
61 - 80 из 321 фото
1 из 3
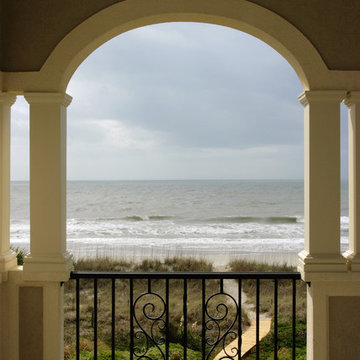
SGA Architecture
Стильный дизайн: большая веранда на заднем дворе в средиземноморском стиле с покрытием из каменной брусчатки, навесом и металлическими перилами - последний тренд
Стильный дизайн: большая веранда на заднем дворе в средиземноморском стиле с покрытием из каменной брусчатки, навесом и металлическими перилами - последний тренд
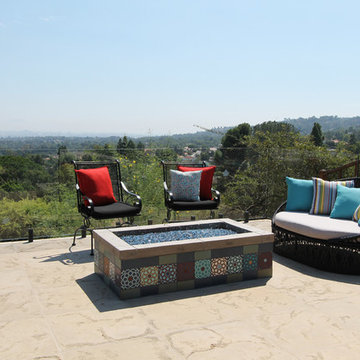
Пример оригинального дизайна: большая веранда на переднем дворе в стиле кантри с местом для костра, покрытием из каменной брусчатки и стеклянными перилами
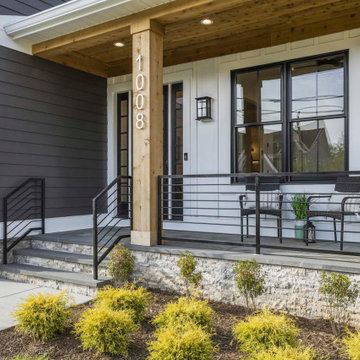
Свежая идея для дизайна: веранда на переднем дворе в стиле кантри с покрытием из каменной брусчатки и металлическими перилами - отличное фото интерьера
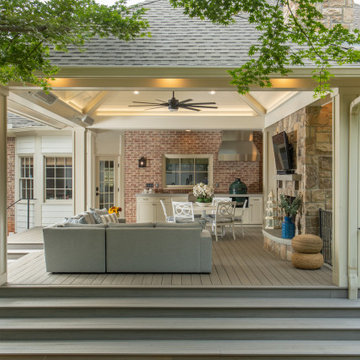
Backyard Outdoor Living Pavilion with outdoor grill, stone fireplace surround, vaulted bead board and boxed beam ceiling, shed dormer, skylights, deck and patio.
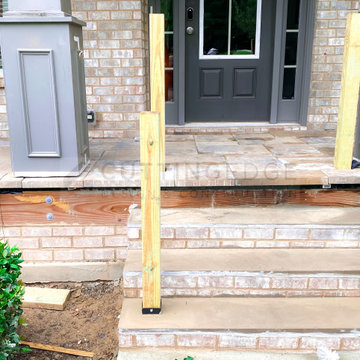
This beautiful new construction craftsman-style home had the typical builder's grade front porch with wood deck board flooring and painted wood steps. Also, there was a large unpainted wood board across the bottom front, and an opening remained that was large enough to be used as a crawl space underneath the porch which quickly became home to unwanted critters.
In order to beautify this space, we removed the wood deck boards and installed the proper floor joists. Atop the joists, we also added a permeable paver system. This is very important as this system not only serves as necessary support for the natural stone pavers but would also firmly hold the sand being used as grout between the pavers.
In addition, we installed matching brick across the bottom front of the porch to fill in the crawl space and painted the wood board to match hand rails and columns.
Next, we replaced the original wood steps by building new concrete steps faced with matching brick and topped with natural stone pavers.
Finally, we added new hand rails and cemented the posts on top of the steps for added stability.
WOW...not only was the outcome a gorgeous transformation but the front porch overall is now much more sturdy and safe!
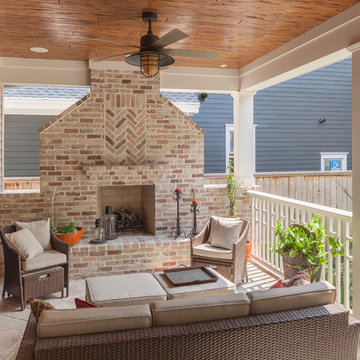
Benjamin Hill Photography
Стильный дизайн: большая веранда на заднем дворе в стиле лофт с уличным камином, покрытием из каменной брусчатки, навесом и деревянными перилами - последний тренд
Стильный дизайн: большая веранда на заднем дворе в стиле лофт с уличным камином, покрытием из каменной брусчатки, навесом и деревянными перилами - последний тренд
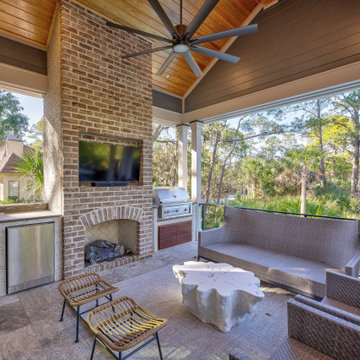
The rear covered porch with a brick fireplace, grill, and refrigerator. Your right; supply chain issues = no cushions
Пример оригинального дизайна: веранда среднего размера на заднем дворе в морском стиле с летней кухней, покрытием из каменной брусчатки, навесом и перилами из тросов
Пример оригинального дизайна: веранда среднего размера на заднем дворе в морском стиле с летней кухней, покрытием из каменной брусчатки, навесом и перилами из тросов
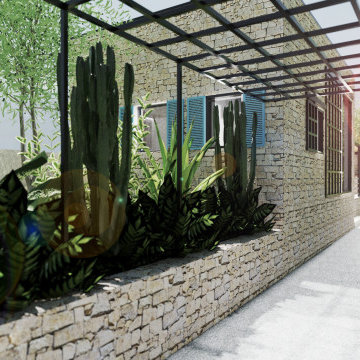
Пример оригинального дизайна: маленькая веранда на переднем дворе в средиземноморском стиле с летней кухней, покрытием из каменной брусчатки и металлическими перилами для на участке и в саду
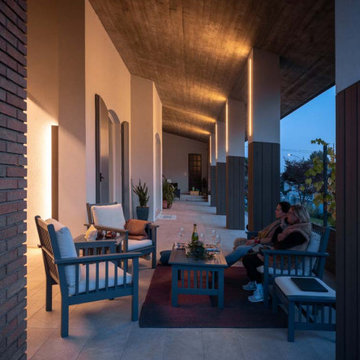
Progetto di riqualificazione del portico e del giardino
На фото: большая веранда на переднем дворе в стиле модернизм с колоннами, покрытием из каменной брусчатки, навесом и перилами из смешанных материалов
На фото: большая веранда на переднем дворе в стиле модернизм с колоннами, покрытием из каменной брусчатки, навесом и перилами из смешанных материалов
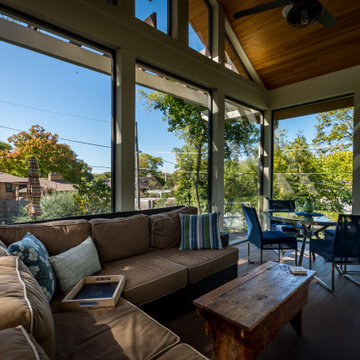
The 4 exterior additions on the home inclosed a full enclosed screened porch with glass rails, covered front porch, open-air trellis/arbor/pergola over a deck, and completely open fire pit and patio - at the front, side and back yards of the home.
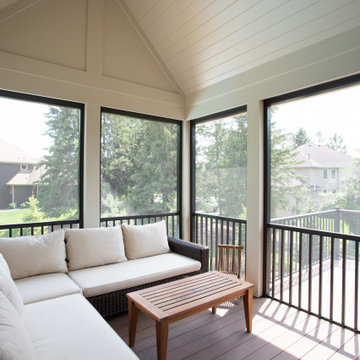
Идея дизайна: веранда среднего размера на заднем дворе в стиле неоклассика (современная классика) с крыльцом с защитной сеткой, покрытием из каменной брусчатки, навесом и металлическими перилами
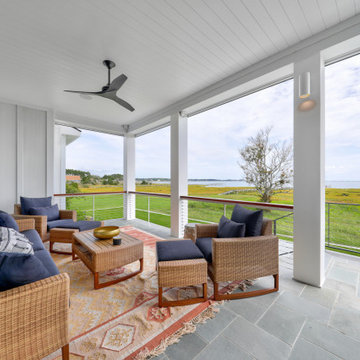
Свежая идея для дизайна: веранда на заднем дворе в стиле кантри с крыльцом с защитной сеткой, покрытием из каменной брусчатки, навесом и перилами из тросов - отличное фото интерьера
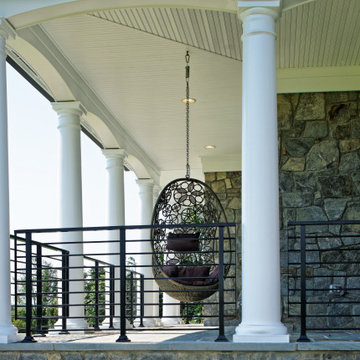
Wrap-around front porch with ample space and hanging swing to enjoy idyllic views of a spacious front yard.
На фото: огромная веранда на переднем дворе в классическом стиле с покрытием из каменной брусчатки, навесом, металлическими перилами и колоннами
На фото: огромная веранда на переднем дворе в классическом стиле с покрытием из каменной брусчатки, навесом, металлическими перилами и колоннами
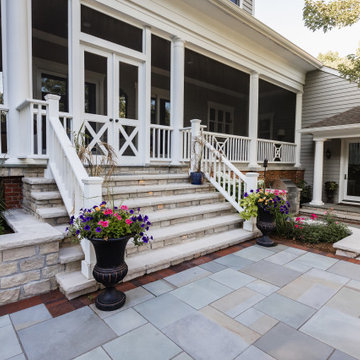
На фото: огромная веранда на заднем дворе в современном стиле с летней кухней, покрытием из каменной брусчатки и деревянными перилами
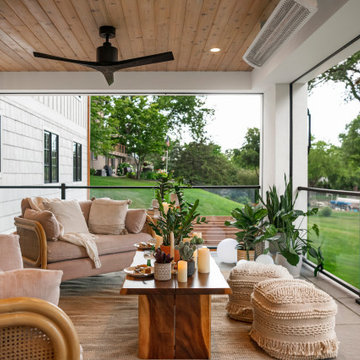
Пример оригинального дизайна: пергола на веранде среднего размера на заднем дворе в средиземноморском стиле с крыльцом с защитной сеткой, покрытием из каменной брусчатки и перилами из смешанных материалов
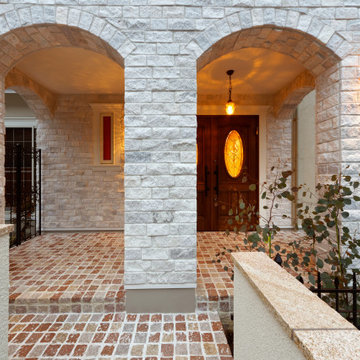
正面に2連アーチの玄関ポーチ
На фото: веранда на переднем дворе в классическом стиле с покрытием из каменной брусчатки и металлическими перилами с
На фото: веранда на переднем дворе в классическом стиле с покрытием из каменной брусчатки и металлическими перилами с
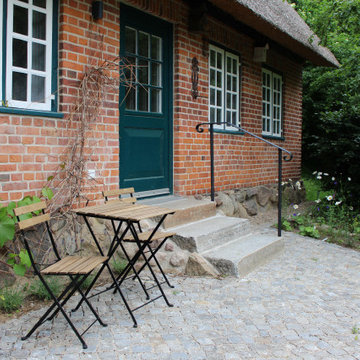
Hier wurden 3 historische Granitstufen vor die Tür gesetzt und mit einem extra geschmiedeten Geländer ergänzt.
На фото: веранда среднего размера на боковом дворе в стиле кантри с покрытием из каменной брусчатки и металлическими перилами с
На фото: веранда среднего размера на боковом дворе в стиле кантри с покрытием из каменной брусчатки и металлическими перилами с
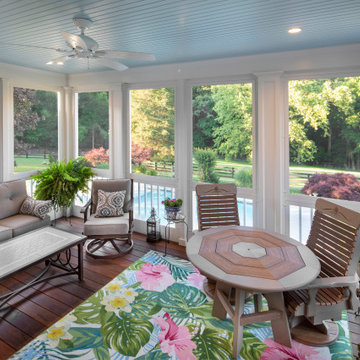
Пример оригинального дизайна: веранда на заднем дворе в современном стиле с крыльцом с защитной сеткой, покрытием из каменной брусчатки, навесом и деревянными перилами
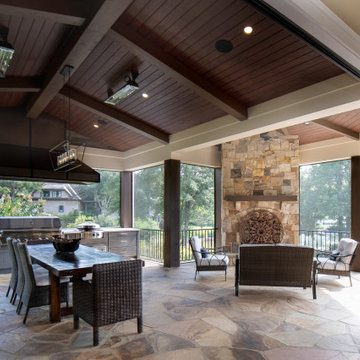
Weidmann & Associates, Inc., Roswell, Georgia, 2022 Regional CotY Award Winner, Residential Exterior Over $200,000
Свежая идея для дизайна: большая веранда на заднем дворе в стиле рустика с летней кухней, покрытием из каменной брусчатки, металлическими перилами и навесом - отличное фото интерьера
Свежая идея для дизайна: большая веранда на заднем дворе в стиле рустика с летней кухней, покрытием из каменной брусчатки, металлическими перилами и навесом - отличное фото интерьера
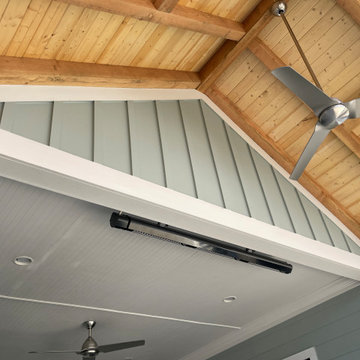
backyard escape designed by whodidyourgarden and built by Epoch Construction. It is near to completion and more pictures of the landscaping to come.
На фото: большая веранда на боковом дворе с колоннами, покрытием из каменной брусчатки, навесом и деревянными перилами с
На фото: большая веранда на боковом дворе с колоннами, покрытием из каменной брусчатки, навесом и деревянными перилами с
Фото: веранда с покрытием из каменной брусчатки и любыми перилами
4