Фото: веранда с покрытием из каменной брусчатки и любыми перилами
Сортировать:
Бюджет
Сортировать:Популярное за сегодня
101 - 120 из 321 фото
1 из 3
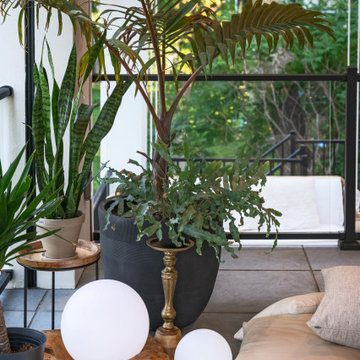
Идея дизайна: пергола на веранде среднего размера на заднем дворе в средиземноморском стиле с крыльцом с защитной сеткой, покрытием из каменной брусчатки и перилами из смешанных материалов
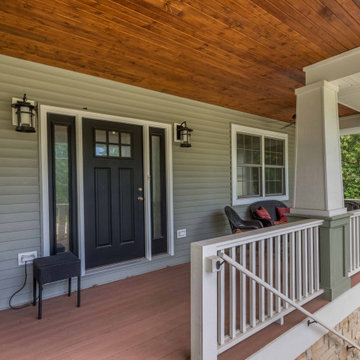
Стильный дизайн: веранда среднего размера на переднем дворе с обшитым цоколем, покрытием из каменной брусчатки, навесом и деревянными перилами - последний тренд
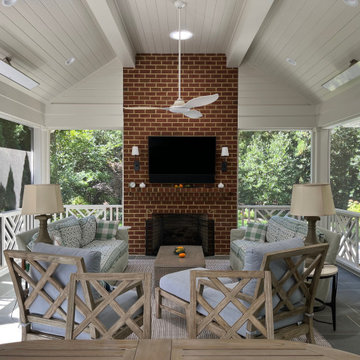
Идея дизайна: веранда на заднем дворе в классическом стиле с крыльцом с защитной сеткой, покрытием из каменной брусчатки, навесом и деревянными перилами
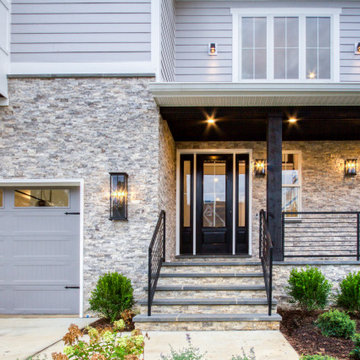
Свежая идея для дизайна: веранда на переднем дворе в стиле кантри с покрытием из каменной брусчатки, козырьком и металлическими перилами - отличное фото интерьера
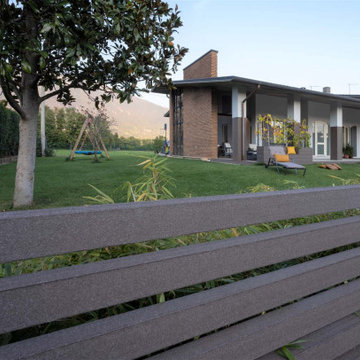
Progetto di riqualificazione del portico e del giardino
Идея дизайна: большая веранда на переднем дворе в стиле модернизм с колоннами, покрытием из каменной брусчатки, навесом и перилами из смешанных материалов
Идея дизайна: большая веранда на переднем дворе в стиле модернизм с колоннами, покрытием из каменной брусчатки, навесом и перилами из смешанных материалов
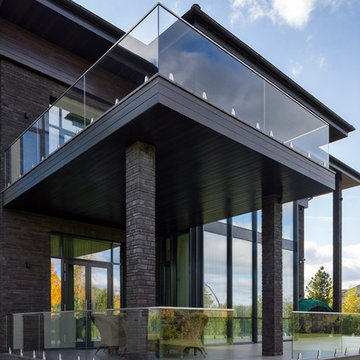
Архитекторы: Дмитрий Глушков, Фёдор Селенин; Фото: Антон Лихтарович
На фото: большая веранда на заднем дворе в стиле лофт с колоннами, покрытием из каменной брусчатки, навесом и стеклянными перилами с
На фото: большая веранда на заднем дворе в стиле лофт с колоннами, покрытием из каменной брусчатки, навесом и стеклянными перилами с
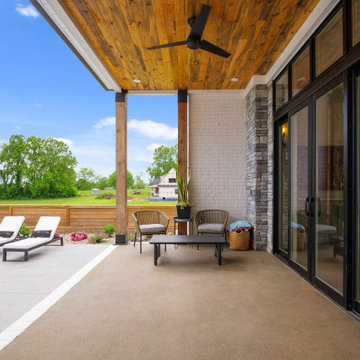
Rear covered porch of The Durham Modern Farmhouse. View THD-1053: https://www.thehousedesigners.com/plan/1053/
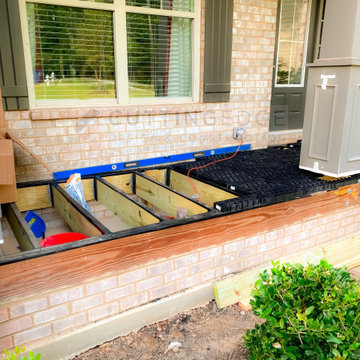
This beautiful new construction craftsman-style home had the typical builder's grade front porch with wood deck board flooring and painted wood steps. Also, there was a large unpainted wood board across the bottom front, and an opening remained that was large enough to be used as a crawl space underneath the porch which quickly became home to unwanted critters.
In order to beautify this space, we removed the wood deck boards and installed the proper floor joists. Atop the joists, we also added a permeable paver system. This is very important as this system not only serves as necessary support for the natural stone pavers but would also firmly hold the sand being used as grout between the pavers.
In addition, we installed matching brick across the bottom front of the porch to fill in the crawl space and painted the wood board to match hand rails and columns.
Next, we replaced the original wood steps by building new concrete steps faced with matching brick and topped with natural stone pavers.
Finally, we added new hand rails and cemented the posts on top of the steps for added stability.
WOW...not only was the outcome a gorgeous transformation but the front porch overall is now much more sturdy and safe!
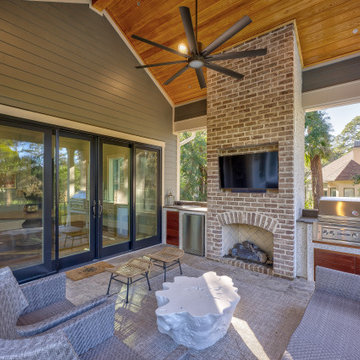
The rear covered porch with a brick fireplace, grill, and refrigerator. Your right; supply chain issues = no cushions.
На фото: веранда среднего размера на заднем дворе в морском стиле с летней кухней, покрытием из каменной брусчатки, навесом и перилами из тросов с
На фото: веранда среднего размера на заднем дворе в морском стиле с летней кухней, покрытием из каменной брусчатки, навесом и перилами из тросов с
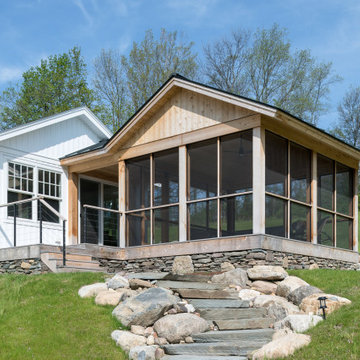
This cedar screened-in porch is used to enjoy the rolling hills of Vermont. The new puppy seems to really enjoy it.
Идея дизайна: веранда среднего размера на боковом дворе в стиле неоклассика (современная классика) с крыльцом с защитной сеткой, покрытием из каменной брусчатки, навесом и перилами из тросов
Идея дизайна: веранда среднего размера на боковом дворе в стиле неоклассика (современная классика) с крыльцом с защитной сеткой, покрытием из каменной брусчатки, навесом и перилами из тросов
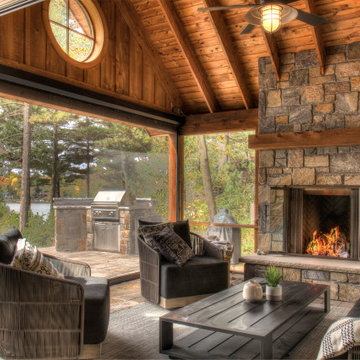
Screened in porch with roll-up screen wall to outdoor grill area. Wood Ceilings and Walls with Round Window accent and Stone Fireplace.
Идея дизайна: веранда среднего размера на боковом дворе в стиле неоклассика (современная классика) с крыльцом с защитной сеткой, покрытием из каменной брусчатки, навесом и деревянными перилами
Идея дизайна: веранда среднего размера на боковом дворе в стиле неоклассика (современная классика) с крыльцом с защитной сеткой, покрытием из каменной брусчатки, навесом и деревянными перилами
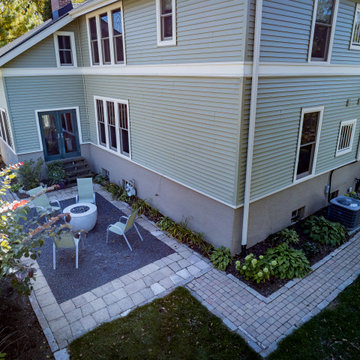
The 4 exterior additions on the home inclosed a full enclosed screened porch with glass rails, covered front porch, open-air trellis/arbor/pergola over a deck, and completely open fire pit and patio - at the front, side and back yards of the home.
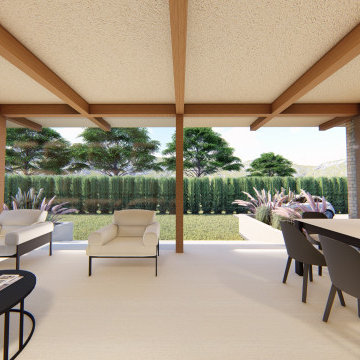
Стильный дизайн: веранда среднего размера на заднем дворе в стиле модернизм с крыльцом с защитной сеткой, покрытием из каменной брусчатки, навесом и перилами из смешанных материалов - последний тренд
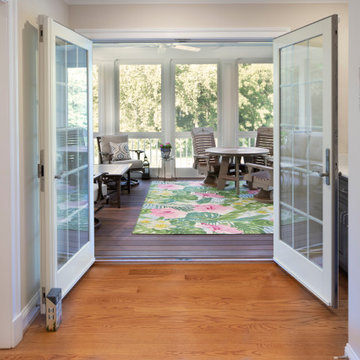
Стильный дизайн: веранда на заднем дворе в современном стиле с крыльцом с защитной сеткой, покрытием из каменной брусчатки, навесом и деревянными перилами - последний тренд
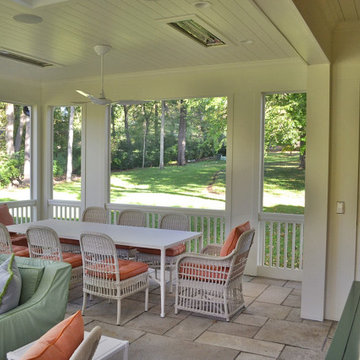
The owner wanted a screened porch sized to accommodate a dining table for 8 and a large soft seating group centered on an outdoor fireplace. The addition was to harmonize with the entry porch and dining bay addition we completed 1-1/2 years ago.
Our solution was to add a pavilion like structure with half round columns applied to structural panels, The panels allow for lateral bracing, screen frame & railing attachment, and space for electrical outlets and fixtures.
Photography by Chris Marshall
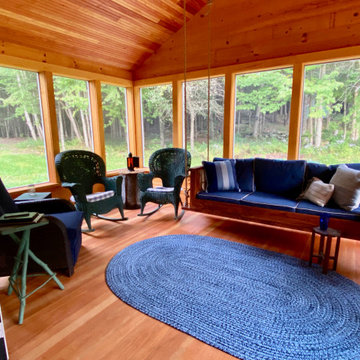
This screened in porch was our new addition to the house. The porch swing was custom made to insure that it was long enough to nap in. Floor and ceiling are made of Fir while the walls are pine.
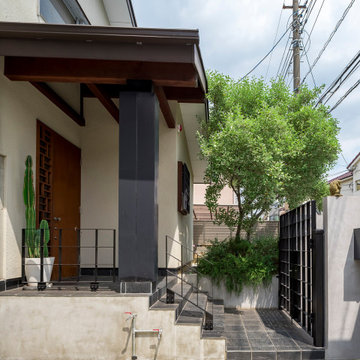
Стильный дизайн: веранда среднего размера на переднем дворе в стиле модернизм с покрытием из каменной брусчатки и металлическими перилами - последний тренд
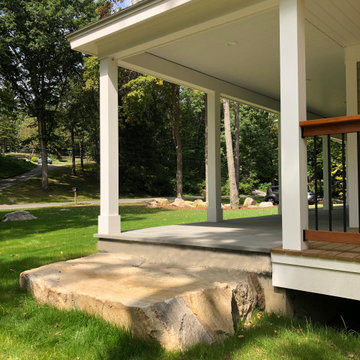
The natural stone step was found on site.
На фото: большая веранда на боковом дворе в стиле кантри с колоннами, покрытием из каменной брусчатки, навесом и перилами из смешанных материалов с
На фото: большая веранда на боковом дворе в стиле кантри с колоннами, покрытием из каменной брусчатки, навесом и перилами из смешанных материалов с
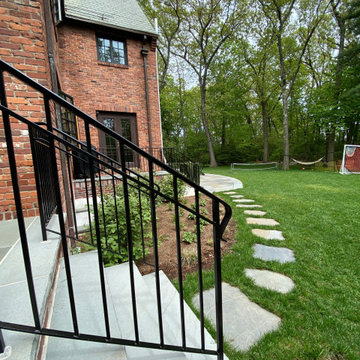
Flagstone steppers connect a new bluestone and brick stair landing to the main patio space.
На фото: веранда среднего размера на заднем дворе в стиле неоклассика (современная классика) с покрытием из каменной брусчатки и металлическими перилами с
На фото: веранда среднего размера на заднем дворе в стиле неоклассика (современная классика) с покрытием из каменной брусчатки и металлическими перилами с
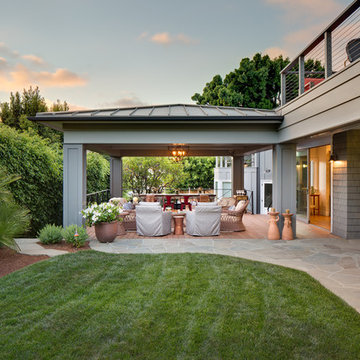
Brady Architectural Photography
Стильный дизайн: веранда среднего размера на заднем дворе в стиле неоклассика (современная классика) с колоннами, покрытием из каменной брусчатки, навесом и металлическими перилами - последний тренд
Стильный дизайн: веранда среднего размера на заднем дворе в стиле неоклассика (современная классика) с колоннами, покрытием из каменной брусчатки, навесом и металлическими перилами - последний тренд
Фото: веранда с покрытием из каменной брусчатки и любыми перилами
6