Фото: веранда на переднем дворе с крыльцом с защитной сеткой
Сортировать:
Бюджет
Сортировать:Популярное за сегодня
301 - 320 из 611 фото
1 из 3
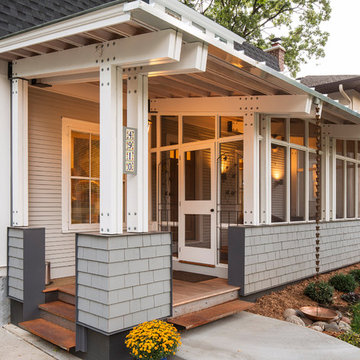
This photo demonstrates some of the superior detailing and craftsmanship required for this project. Beams, column connections, and flashing details are striking. The Corten steps and wood landing are also a delightful surprise. Cedar shingles (below windows) are Sherwin Wms 7067 Cityscape satin finish.
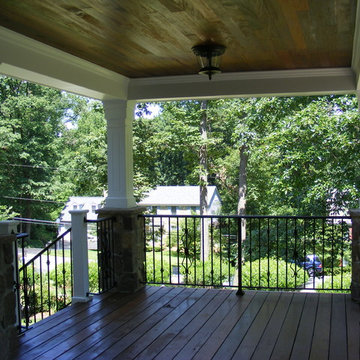
Bianco Renovations
Стильный дизайн: большая веранда на переднем дворе в классическом стиле с крыльцом с защитной сеткой, настилом и навесом - последний тренд
Стильный дизайн: большая веранда на переднем дворе в классическом стиле с крыльцом с защитной сеткой, настилом и навесом - последний тренд
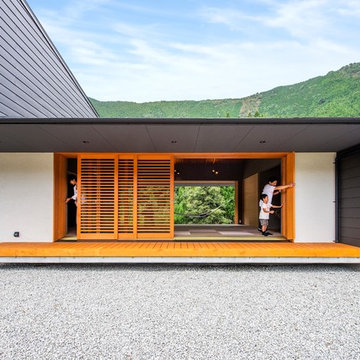
住居もまばらな田畑の続く道の先に、スタイリッシュな黒の外壁と大きな軒が印象的なこの家は建つ。すっと伸びる軒の風情が風景に美しく溶け込み、木製の格子と相まって、広大な土地に彩りと洗練された雰囲気を醸し出している。大きな屋根のかかった和室の窓をすべて開ければ、まるで森の中にいるような、内外の隔たりをも感じさせないアウトドア空間が生まれる。
室内は薪ストーブのある玄関土間を囲むように各部屋が配され、どこにいても家族の気配を感じられる。素材の質感を残した建具や格子など、モダンさと和の要素が融合した、どこか懐かしい遊び心あふれる住まいが誕生。
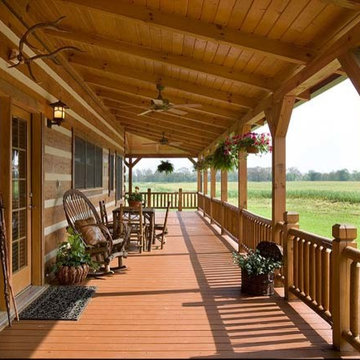
Example of older vinyl siding bungalow transformed into a rustic timber frame cabin. Front porch addition with:
6x6 timber frame cedar
2x6 t&g roof structure
log railing,
deck extention
2x12 rough cut pine lumber for siding
perma chink stain & chinking
mastercraft ext garden door
rustic light fixture, fan & log furniture from our decor and furniture section at the Morris store
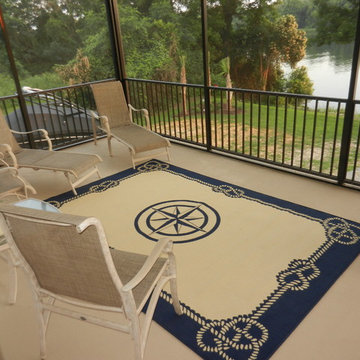
Our client built Architectural Designs House Plan 91009GU in South Carolina with loads of modifications. He rearranged the kitchen, built a floor above the great room for a pool table room above, rearranged the great room, rearranged the master bathroom, built the porch across the entire front of the house, divided the bottom floor to put in a mother-in-law suite. And he changed the dormers on the front of the house by widening the existing ones and adding a larger dormer in the center. He also added a grand split brick stairs to the front of the house and incorporated a vacuum tube type elevator.
Specs-at-a-glance
4 beds
3.5 baths
3,100+ sq. ft.
Plans: https://www.architecturaldesigns.com/91009gu
Ready when you are. Where do YOU want to build?
#readywhenyouare
#houseplan
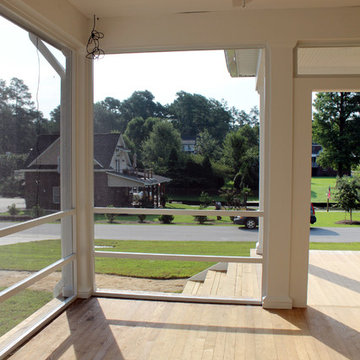
Sarah Afflerbach
Идея дизайна: веранда среднего размера на переднем дворе в стиле кантри с крыльцом с защитной сеткой, настилом и навесом
Идея дизайна: веранда среднего размера на переднем дворе в стиле кантри с крыльцом с защитной сеткой, настилом и навесом
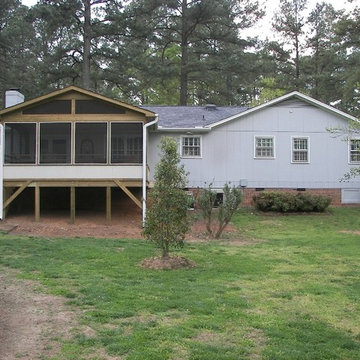
На фото: веранда среднего размера на переднем дворе с крыльцом с защитной сеткой, настилом и навесом
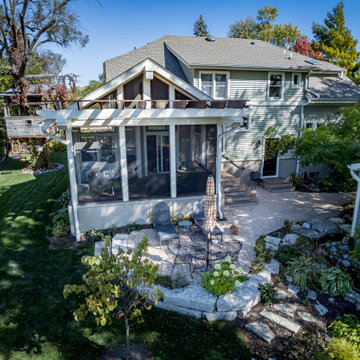
The 4 exterior additions on the home inclosed a full enclosed screened porch with glass rails, covered front porch, open-air trellis/arbor/pergola over a deck, and completely open fire pit and patio - at the front, side and back yards of the home.
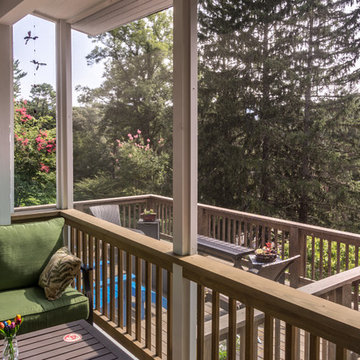
This 1960s in-town home on a hill needed some refreshing. The clients wanted to make the lower level more liable, so we divided the space into a family room, office, and work-out room, added recessed lighting, new hardwood flooring, an extra-wide barn door (which required that the hardware be reinforced). The stairs, which had been in bad shape, with uneven heights and depths, required complete replacements. We also added lots of outdoor living space, with a screened porch and a step-down, deck with gas fire pit.
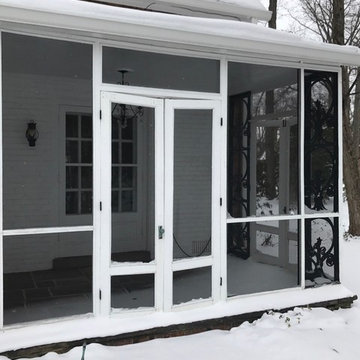
Before our work!
Идея дизайна: веранда среднего размера на переднем дворе в классическом стиле с крыльцом с защитной сеткой, покрытием из каменной брусчатки и навесом
Идея дизайна: веранда среднего размера на переднем дворе в классическом стиле с крыльцом с защитной сеткой, покрытием из каменной брусчатки и навесом
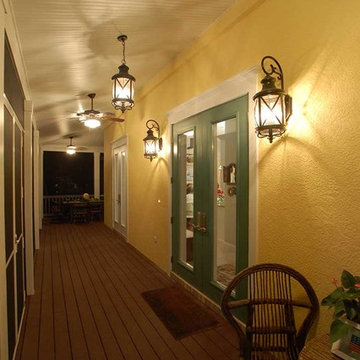
Dwight M. Herdrich
Свежая идея для дизайна: большая веранда на переднем дворе в морском стиле с крыльцом с защитной сеткой, настилом и козырьком - отличное фото интерьера
Свежая идея для дизайна: большая веранда на переднем дворе в морском стиле с крыльцом с защитной сеткой, настилом и козырьком - отличное фото интерьера
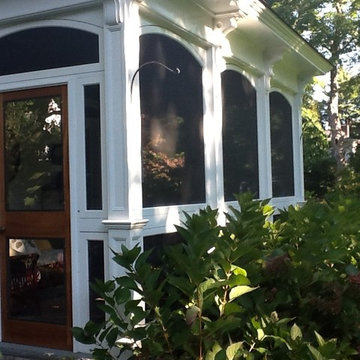
Свежая идея для дизайна: большая веранда на переднем дворе в классическом стиле с крыльцом с защитной сеткой и навесом - отличное фото интерьера
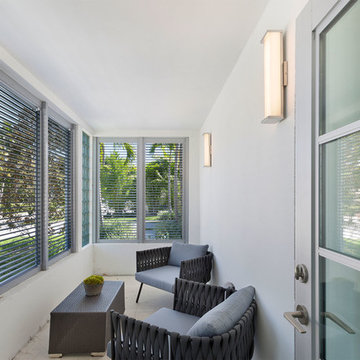
Patio
Свежая идея для дизайна: веранда среднего размера на переднем дворе в современном стиле с крыльцом с защитной сеткой, покрытием из декоративного бетона и навесом - отличное фото интерьера
Свежая идея для дизайна: веранда среднего размера на переднем дворе в современном стиле с крыльцом с защитной сеткой, покрытием из декоративного бетона и навесом - отличное фото интерьера
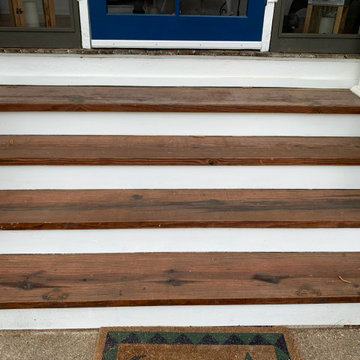
Свежая идея для дизайна: большая веранда на переднем дворе в классическом стиле с крыльцом с защитной сеткой и навесом - отличное фото интерьера
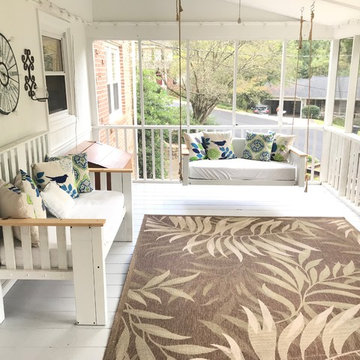
Took an existing crib that the homeowners used for their children, and converted it into a bench and swinging bed.
Источник вдохновения для домашнего уюта: веранда среднего размера на переднем дворе в классическом стиле с крыльцом с защитной сеткой, настилом и навесом
Источник вдохновения для домашнего уюта: веранда среднего размера на переднем дворе в классическом стиле с крыльцом с защитной сеткой, настилом и навесом
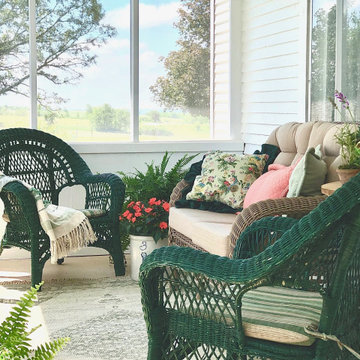
Front porch, screened
Свежая идея для дизайна: веранда среднего размера на переднем дворе в стиле кантри с крыльцом с защитной сеткой и навесом - отличное фото интерьера
Свежая идея для дизайна: веранда среднего размера на переднем дворе в стиле кантри с крыльцом с защитной сеткой и навесом - отличное фото интерьера
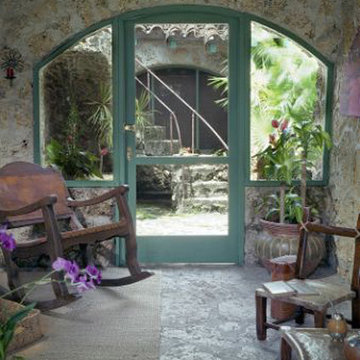
Mike Butler, Architectural Photographer
Пример оригинального дизайна: веранда среднего размера на переднем дворе в морском стиле с крыльцом с защитной сеткой, покрытием из каменной брусчатки и навесом
Пример оригинального дизайна: веранда среднего размера на переднем дворе в морском стиле с крыльцом с защитной сеткой, покрытием из каменной брусчатки и навесом
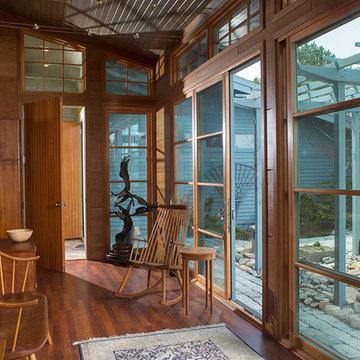
Magnus Stark
Идея дизайна: маленькая веранда на переднем дворе в современном стиле с крыльцом с защитной сеткой и покрытием из каменной брусчатки для на участке и в саду
Идея дизайна: маленькая веранда на переднем дворе в современном стиле с крыльцом с защитной сеткой и покрытием из каменной брусчатки для на участке и в саду
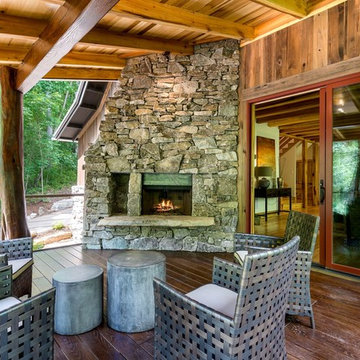
Timber framed screen porch, white oak deck boards, cypress siding, locust posts, oak drop beam, Doggett Mountain rock chimney, wood chubby to side of fireplace, cable rails with oak top rail, fully screened with screeneze system
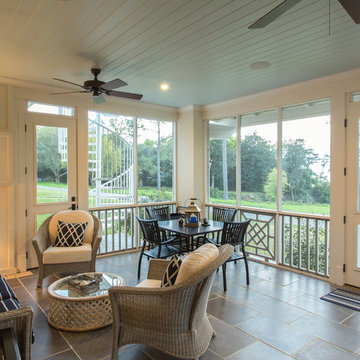
Идея дизайна: веранда на переднем дворе с крыльцом с защитной сеткой
Фото: веранда на переднем дворе с крыльцом с защитной сеткой
16