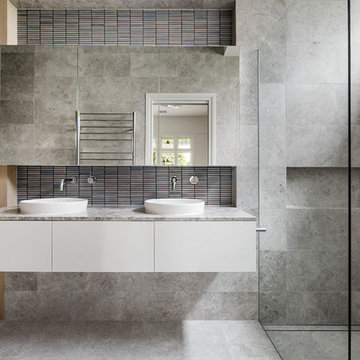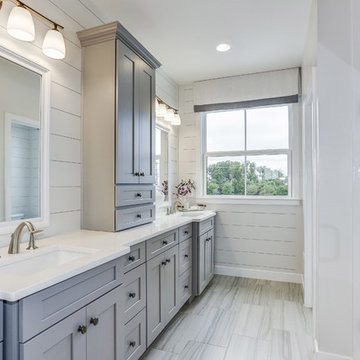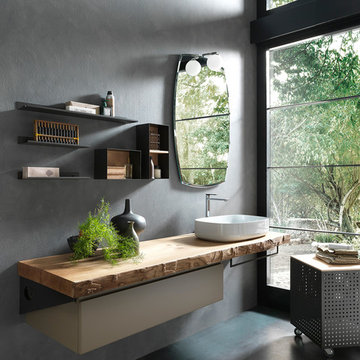Ванная комната с серыми стенами – фото дизайна интерьера
Сортировать:
Бюджет
Сортировать:Популярное за сегодня
61 - 80 из 157 228 фото
1 из 4

Пример оригинального дизайна: главная ванная комната среднего размера в стиле модернизм с серыми фасадами, унитазом-моноблоком, серой плиткой, серыми стенами, полом из керамической плитки, столешницей из кварцита, белым полом и белой столешницей

Luxury Bathroom featuring Benjamin Moore Navy Blue Vanity, Carrara Marble, and gorgeous Emerson Wood tile flooring. Spacious shower fearing frameless glass door design, stunning tile accents and universal design features like Spectra Slide bar Mount Hand Shower.

На фото: большая главная ванная комната в современном стиле с плоскими фасадами, фасадами цвета дерева среднего тона, серой плиткой, серыми стенами, настольной раковиной, серым полом, черной столешницей, бетонным полом и столешницей из бетона

Our clients came to us because they were tired of looking at the side of their neighbor’s house from their master bedroom window! Their 1959 Dallas home had worked great for them for years, but it was time for an update and reconfiguration to make it more functional for their family.
They were looking to open up their dark and choppy space to bring in as much natural light as possible in both the bedroom and bathroom. They knew they would need to reconfigure the master bathroom and bedroom to make this happen. They were thinking the current bedroom would become the bathroom, but they weren’t sure where everything else would go.
This is where we came in! Our designers were able to create their new floorplan and show them a 3D rendering of exactly what the new spaces would look like.
The space that used to be the master bedroom now consists of the hallway into their new master suite, which includes a new large walk-in closet where the washer and dryer are now located.
From there, the space flows into their new beautiful, contemporary bathroom. They decided that a bathtub wasn’t important to them but a large double shower was! So, the new shower became the focal point of the bathroom. The new shower has contemporary Marine Bone Electra cement hexagon tiles and brushed bronze hardware. A large bench, hidden storage, and a rain shower head were must-have features. Pure Snow glass tile was installed on the two side walls while Carrara Marble Bianco hexagon mosaic tile was installed for the shower floor.
For the main bathroom floor, we installed a simple Yosemite tile in matte silver. The new Bellmont cabinets, painted naval, are complemented by the Greylac marble countertop and the Brainerd champagne bronze arched cabinet pulls. The rest of the hardware, including the faucet, towel rods, towel rings, and robe hooks, are Delta Faucet Trinsic, in a classic champagne bronze finish. To finish it off, three 14” Classic Possini Euro Ludlow wall sconces in burnished brass were installed between each sheet mirror above the vanity.
In the space that used to be the master bathroom, all of the furr downs were removed. We replaced the existing window with three large windows, opening up the view to the backyard. We also added a new door opening up into the main living room, which was totally closed off before.
Our clients absolutely love their cool, bright, contemporary bathroom, as well as the new wall of windows in their master bedroom, where they are now able to enjoy their beautiful backyard!

Свежая идея для дизайна: главная ванная комната в морском стиле с синими фасадами, серыми стенами, врезной раковиной, коричневым полом, белой столешницей и плоскими фасадами - отличное фото интерьера

Ensuite, Ensuite Renovation, Small Ensuite Renovation, Small Bathroom Renovation, Frameless Screen, Wall Hung Vanity, Rounded Mirror, Wood Grain Vanity, Vessel Basin, Back To Wall Toilet, Rimless Toilet, Matt Bathroom Tiles, 600mm x 600mm Tiles, Shelley Bathroom Renovations, On the Ball Bathrooms, Matte Black Tapware

На фото: большая главная ванная комната в стиле модернизм с отдельно стоящей ванной, открытым душем, серой плиткой, керамогранитной плиткой, серыми стенами, полом из керамогранита, серым полом и душем с распашными дверями

Master bath featuring large custom walk in shower with white subway tiles and black matte Kohler shower system. Patterned tile floor with gray vanity featuring a quartz top and eight inch center set black matte faucet.

This Zen minimalist master bathroom was designed to be a soothing space to relax, soak, and restore. Clean lines and natural textures keep the room refreshingly simple.
Designer: Fumiko Faiman, Photographer: Jeri Koegel

Northwest Indiana Media and Marketing
Источник вдохновения для домашнего уюта: ванная комната в стиле неоклассика (современная классика) с фасадами цвета дерева среднего тона, раздельным унитазом, серыми стенами, паркетным полом среднего тона, коричневым полом, белой столешницей и плоскими фасадами
Источник вдохновения для домашнего уюта: ванная комната в стиле неоклассика (современная классика) с фасадами цвета дерева среднего тона, раздельным унитазом, серыми стенами, паркетным полом среднего тона, коричневым полом, белой столешницей и плоскими фасадами

На фото: ванная комната в современном стиле с плоскими фасадами, белыми фасадами, двойным душем, инсталляцией, серой плиткой, серыми стенами, настольной раковиной, серым полом, открытым душем и серой столешницей

www.zoon.ca
Идея дизайна: детская ванная комната среднего размера в стиле неоклассика (современная классика) с фасадами островного типа, белыми фасадами, ванной в нише, раздельным унитазом, серой плиткой, керамогранитной плиткой, серыми стенами, полом из керамогранита, врезной раковиной, серым полом, шторкой для ванной, белой столешницей, душем над ванной и столешницей из кварцита
Идея дизайна: детская ванная комната среднего размера в стиле неоклассика (современная классика) с фасадами островного типа, белыми фасадами, ванной в нише, раздельным унитазом, серой плиткой, керамогранитной плиткой, серыми стенами, полом из керамогранита, врезной раковиной, серым полом, шторкой для ванной, белой столешницей, душем над ванной и столешницей из кварцита

On the main level of Hearth and Home is a full luxury master suite complete with all the bells and whistles. Access the suite from a quiet hallway vestibule, and you’ll be greeted with plush carpeting, sophisticated textures, and a serene color palette. A large custom designed walk-in closet features adjustable built ins for maximum storage, and details like chevron drawer faces and lit trifold mirrors add a touch of glamour. Getting ready for the day is made easier with a personal coffee and tea nook built for a Keurig machine, so you can get a caffeine fix before leaving the master suite. In the master bathroom, a breathtaking patterned floor tile repeats in the shower niche, complemented by a full-wall vanity with built-in storage. The adjoining tub room showcases a freestanding tub nestled beneath an elegant chandelier.
For more photos of this project visit our website: https://wendyobrienid.com.
Photography by Valve Interactive: https://valveinteractive.com/

На фото: ванная комната в стиле кантри с фасадами в стиле шейкер, серыми фасадами, серыми стенами, врезной раковиной, серым полом, душем с распашными дверями и белой столешницей с

salle de bain antony, salle de bain 92, salles de bain antony, salle de bain archeda, salle de bain les hauts-de-seine, salle de bain moderne, salles de bain sur-mesure, sdb 92

Studio Kunal Bhatia
Источник вдохновения для домашнего уюта: ванная комната в современном стиле с душем без бортиков, инсталляцией, серыми стенами, душевой кабиной, серым полом и открытым душем
Источник вдохновения для домашнего уюта: ванная комната в современном стиле с душем без бортиков, инсталляцией, серыми стенами, душевой кабиной, серым полом и открытым душем

This Brookline remodel took a very compartmentalized floor plan with hallway, separate living room, dining room, kitchen, and 3-season porch, and transformed it into one open living space with cathedral ceilings and lots of light.
photos: Abby Woodman

Источник вдохновения для домашнего уюта: ванная комната в современном стиле с отдельно стоящей ванной, душем без бортиков, серой плиткой, серыми стенами, бетонным полом, серым полом, душем с распашными дверями, нишей и сиденьем для душа

Elegant powder room with both chandelier and sconces set in a full wall mirror for lighting. Function of the mirror increases with Kallista (Kohler) Inigo wall mounted faucet attached. Custom wall mounted vanity with drop in Kohler bowl. The transparent door knob, a mirrored switch plate and textured grey wallpaper finish the look.

Ingmar Kurth, Frankfurt am Main
На фото: ванная комната среднего размера в современном стиле с бирюзовыми фасадами, открытым душем, серыми стенами, бетонным полом, раковиной с несколькими смесителями, серым полом, открытым душем, белой столешницей, плоскими фасадами и душевой кабиной
На фото: ванная комната среднего размера в современном стиле с бирюзовыми фасадами, открытым душем, серыми стенами, бетонным полом, раковиной с несколькими смесителями, серым полом, открытым душем, белой столешницей, плоскими фасадами и душевой кабиной
Ванная комната с серыми стенами – фото дизайна интерьера
4