Ванная комната с накладной ванной и столешницей из ламината – фото дизайна интерьера
Сортировать:
Бюджет
Сортировать:Популярное за сегодня
1 - 20 из 1 522 фото
1 из 3

Scope of work:
Update and reorganize within existing footprint for new master bedroom, master bathroom, master closet, linen closet, laundry room & front entry. Client has a love of spa and modern style..
Challenge: Function, Flow & Finishes.
Master bathroom cramped with unusual floor plan and outdated finishes
Laundry room oversized for home square footage
Dark spaces due to lack of windos and minimal lighting
Color palette inconsistent to the rest of the house
Solution: Bright, Spacious & Contemporary
Re-worked spaces for better function, flow and open concept plan. New space has more than 12 times as much exterior glass to flood the space in natural light (all glass is frosted for privacy). Created a stylized boutique feel with modern lighting design and opened up front entry to include a new coat closet, built in bench and display shelving. .
Space planning/ layout
Flooring, wall surfaces, tile selections
Lighting design, fixture selections & controls specifications
Cabinetry layout
Plumbing fixture selections
Trim & ceiling details
Custom doors, hardware selections
Color palette
All other misc. details, materials & features
Site Supervision
Furniture, accessories, art
Full CAD documentation, elevations and specifications

Original 1960's tile was salvaged and paired with mid century modern finsihings.
На фото: маленькая ванная комната в морском стиле с плоскими фасадами, белыми фасадами, накладной ванной, открытым душем, раздельным унитазом, зеленой плиткой, керамической плиткой, белыми стенами, полом из керамической плитки, душевой кабиной, консольной раковиной, столешницей из ламината, белым полом, шторкой для ванной, белой столешницей, нишей, тумбой под одну раковину и встроенной тумбой для на участке и в саду
На фото: маленькая ванная комната в морском стиле с плоскими фасадами, белыми фасадами, накладной ванной, открытым душем, раздельным унитазом, зеленой плиткой, керамической плиткой, белыми стенами, полом из керамической плитки, душевой кабиной, консольной раковиной, столешницей из ламината, белым полом, шторкой для ванной, белой столешницей, нишей, тумбой под одну раковину и встроенной тумбой для на участке и в саду
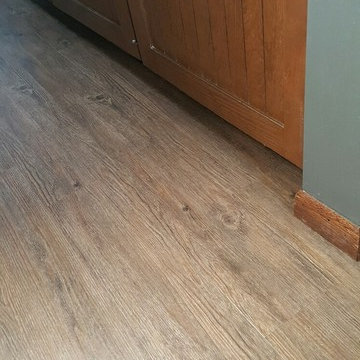
Luxury Vinyl Planks are a great option for water areas like bathrooms, basements, and kitchens. The technology is advancing so that the product looks and feels like natural products like wood and stone.

Галкина Ольга
Свежая идея для дизайна: маленькая главная ванная комната в скандинавском стиле с фасадами с филенкой типа жалюзи, душем над ванной, керамической плиткой, бежевыми стенами, полом из керамической плитки, столешницей из ламината, бежевой столешницей, светлыми деревянными фасадами, накладной ванной, бежевой плиткой, накладной раковиной, бежевым полом и зеркалом с подсветкой для на участке и в саду - отличное фото интерьера
Свежая идея для дизайна: маленькая главная ванная комната в скандинавском стиле с фасадами с филенкой типа жалюзи, душем над ванной, керамической плиткой, бежевыми стенами, полом из керамической плитки, столешницей из ламината, бежевой столешницей, светлыми деревянными фасадами, накладной ванной, бежевой плиткой, накладной раковиной, бежевым полом и зеркалом с подсветкой для на участке и в саду - отличное фото интерьера
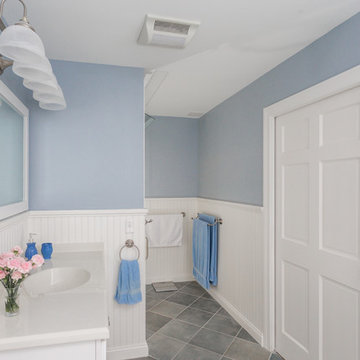
На фото: маленькая ванная комната в классическом стиле с фасадами в стиле шейкер, белыми фасадами, раздельным унитазом, серой плиткой, керамической плиткой, синими стенами, полом из керамической плитки, душевой кабиной, монолитной раковиной, столешницей из ламината, накладной ванной и душем в нише для на участке и в саду
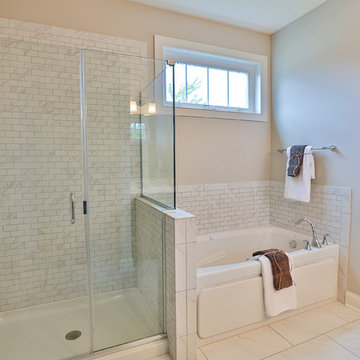
Стильный дизайн: главная ванная комната среднего размера в современном стиле с монолитной раковиной, фасадами с утопленной филенкой, темными деревянными фасадами, столешницей из ламината, накладной ванной, душем в нише, унитазом-моноблоком, белой плиткой, керамической плиткой, бежевыми стенами и полом из керамической плитки - последний тренд
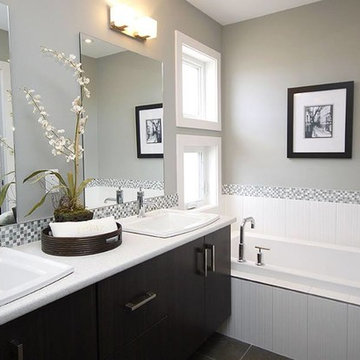
На фото: главная ванная комната среднего размера в классическом стиле с плоскими фасадами, темными деревянными фасадами, накладной ванной, раздельным унитазом, серой плиткой, белой плиткой, керамогранитной плиткой, серыми стенами, полом из керамогранита, врезной раковиной, столешницей из ламината и серым полом
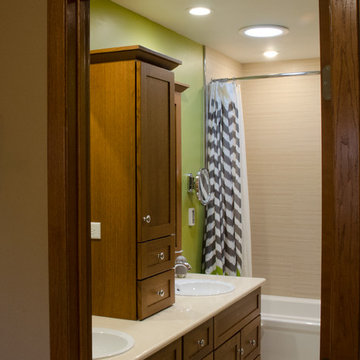
This bath is bright, thanks to a Solatube Daylighting system – like an efficient skylight – that provides great natural lighting by day and with the optional light fixture, a safe night light. An abundance of in-ceiling lights creates a minimalist bright overall ambience as well as focused task lighting for a low vision user. A Remcraft 5X lighted magnified makeup mirror caps off the accessible lighting design.
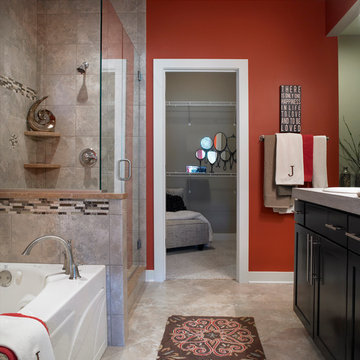
Jagoe Homes, Inc.
Project: Creekside at Deer Valley, Mulberry Model Home.
Location: Owensboro, Kentucky. Site: CSDV 81.
Свежая идея для дизайна: главная ванная комната среднего размера в стиле неоклассика (современная классика) с фасадами в стиле шейкер, темными деревянными фасадами, полом из керамической плитки, накладной раковиной, столешницей из ламината, накладной ванной, угловым душем, серой плиткой, керамической плиткой, красными стенами и унитазом-моноблоком - отличное фото интерьера
Свежая идея для дизайна: главная ванная комната среднего размера в стиле неоклассика (современная классика) с фасадами в стиле шейкер, темными деревянными фасадами, полом из керамической плитки, накладной раковиной, столешницей из ламината, накладной ванной, угловым душем, серой плиткой, керамической плиткой, красными стенами и унитазом-моноблоком - отличное фото интерьера

Bronzo, nero e legno sono le caratteristiche di questo bagno che serve la zona giorno della casa.
Rivestimenti @porcelanosa
Sanitari @ceramicacatalano
Rubinetterie @fir_italia
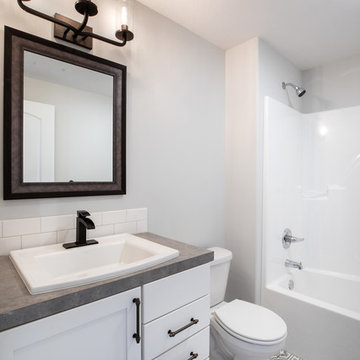
The industrial lighting and abstract tile design creates an elegant impact.
На фото: ванная комната в современном стиле с фасадами с утопленной филенкой, белыми фасадами, накладной ванной, душем над ванной, унитазом-моноблоком, белой плиткой, керамической плиткой, коричневыми стенами, полом из керамической плитки, столешницей из ламината, разноцветным полом, шторкой для ванной и коричневой столешницей с
На фото: ванная комната в современном стиле с фасадами с утопленной филенкой, белыми фасадами, накладной ванной, душем над ванной, унитазом-моноблоком, белой плиткой, керамической плиткой, коричневыми стенами, полом из керамической плитки, столешницей из ламината, разноцветным полом, шторкой для ванной и коричневой столешницей с
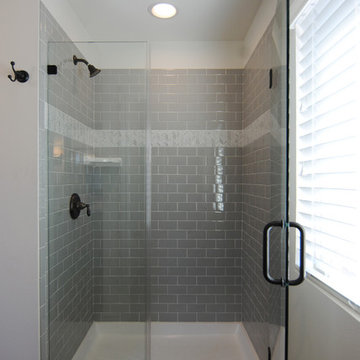
Large master bathroom with double vanities, centerpiece tub, and beautiful decorative finishes.
Идея дизайна: большая главная ванная комната в стиле кантри с фасадами с утопленной филенкой, зелеными фасадами, накладной ванной, душем в нише, раздельным унитазом, белыми стенами, полом из винила, накладной раковиной, столешницей из ламината, коричневым полом и душем с распашными дверями
Идея дизайна: большая главная ванная комната в стиле кантри с фасадами с утопленной филенкой, зелеными фасадами, накладной ванной, душем в нише, раздельным унитазом, белыми стенами, полом из винила, накладной раковиной, столешницей из ламината, коричневым полом и душем с распашными дверями
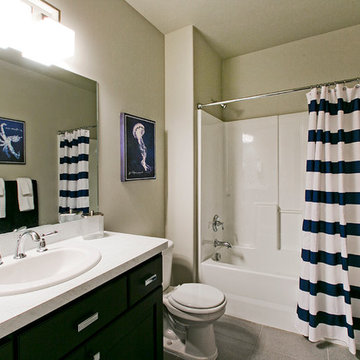
Basement Bathroom in the Legato Home Design by Symphony Homes.
Источник вдохновения для домашнего уюта: ванная комната среднего размера в стиле кантри с накладной раковиной, фасадами с утопленной филенкой, черными фасадами, столешницей из ламината, накладной ванной, унитазом-моноблоком, серой плиткой, керамической плиткой, белыми стенами, полом из керамической плитки, душевой кабиной, душем над ванной, серым полом, шторкой для ванной и белой столешницей
Источник вдохновения для домашнего уюта: ванная комната среднего размера в стиле кантри с накладной раковиной, фасадами с утопленной филенкой, черными фасадами, столешницей из ламината, накладной ванной, унитазом-моноблоком, серой плиткой, керамической плиткой, белыми стенами, полом из керамической плитки, душевой кабиной, душем над ванной, серым полом, шторкой для ванной и белой столешницей

Ce projet de SDB sous combles devait contenir une baignoire, un WC et un sèche serviettes, un lavabo avec un grand miroir et surtout une ambiance moderne et lumineuse.
Voici donc cette nouvelle salle de bain semi ouverte en suite parentale sur une chambre mansardée dans une maison des années 30.
Elle bénéficie d'une ouverture en second jour dans la cage d'escalier attenante et d'une verrière atelier côté chambre.
La surface est d'environ 4m² mais tout rentre, y compris les rangements et la déco!
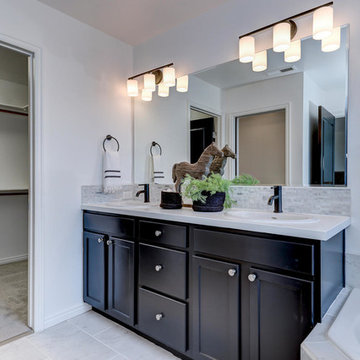
Стильный дизайн: главная ванная комната среднего размера в стиле кантри с фасадами в стиле шейкер, черными фасадами, накладной ванной, душем в нише, серой плиткой, мраморной плиткой, белыми стенами, полом из керамической плитки, накладной раковиной, столешницей из ламината, серым полом, душем с распашными дверями и белой столешницей - последний тренд
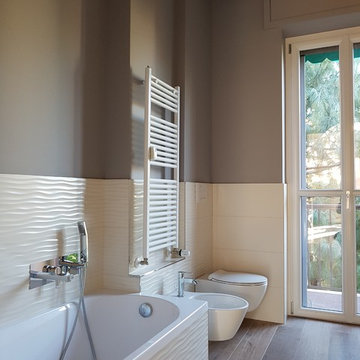
Vista del bagno principale, di grandi dimensioni, in stile contemporaneo: sanitari sospesi e vasca da incasso con rubinetteria da incasso. Rivestimento in gress porcellanato con struttura tridimensionale, pareti e soffitto trattati a smalto finitura satinata colore grigio/tortora, pavimento in gress porcellanato effetto legno.
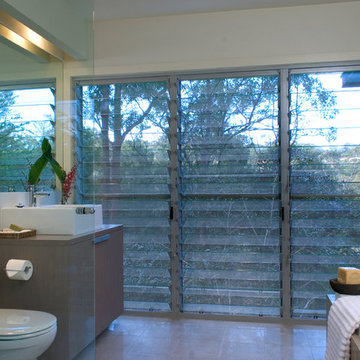
На фото: ванная комната в современном стиле с настольной раковиной, плоскими фасадами, коричневыми фасадами, столешницей из ламината, накладной ванной, угловым душем, унитазом-моноблоком, коричневой плиткой, керамогранитной плиткой, белыми стенами и полом из керамогранита
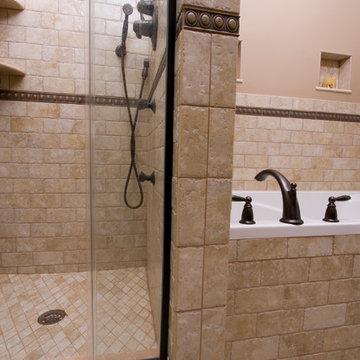
Project designed and developed by the Design Build Pros. Project managed and built by Innovative Remodeling Systems.
Стильный дизайн: главная ванная комната среднего размера в классическом стиле с фасадами в стиле шейкер, темными деревянными фасадами, накладной ванной, душем в нише, унитазом-моноблоком, бежевой плиткой, каменной плиткой, белыми стенами, полом из травертина, врезной раковиной и столешницей из ламината - последний тренд
Стильный дизайн: главная ванная комната среднего размера в классическом стиле с фасадами в стиле шейкер, темными деревянными фасадами, накладной ванной, душем в нише, унитазом-моноблоком, бежевой плиткой, каменной плиткой, белыми стенами, полом из травертина, врезной раковиной и столешницей из ламината - последний тренд
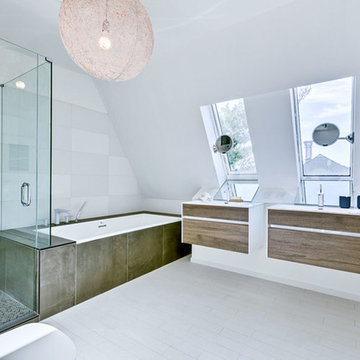
Стильный дизайн: маленькая ванная комната в современном стиле с плоскими фасадами, фасадами цвета дерева среднего тона, накладной ванной, инсталляцией, черно-белой плиткой, керамической плиткой, белыми стенами, полом из керамической плитки, подвесной раковиной, столешницей из ламината, угловым душем и душем с распашными дверями для на участке и в саду - последний тренд
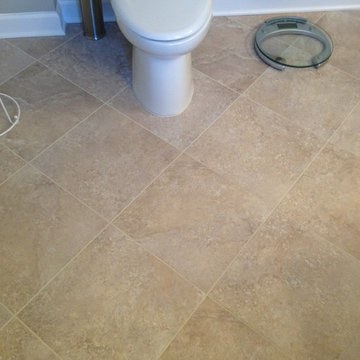
Mannington Adura Vinyl Tile with grout to create a ceramic tile look. Installed by Riemer Floors (www.riemerfloors.com)
На фото: главная ванная комната среднего размера в современном стиле с накладной раковиной, фасадами в стиле шейкер, темными деревянными фасадами, столешницей из ламината, накладной ванной, душем над ванной, раздельным унитазом, бежевой плиткой, керамической плиткой, бежевыми стенами и полом из керамической плитки с
На фото: главная ванная комната среднего размера в современном стиле с накладной раковиной, фасадами в стиле шейкер, темными деревянными фасадами, столешницей из ламината, накладной ванной, душем над ванной, раздельным унитазом, бежевой плиткой, керамической плиткой, бежевыми стенами и полом из керамической плитки с
Ванная комната с накладной ванной и столешницей из ламината – фото дизайна интерьера
1