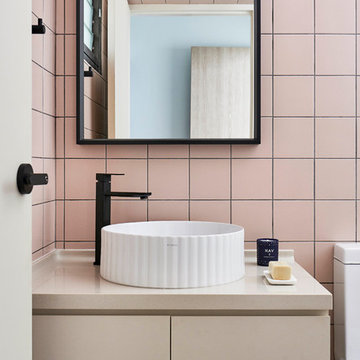Туалет с бежевыми фасадами – фото дизайна интерьера
Сортировать:
Бюджет
Сортировать:Популярное за сегодня
61 - 80 из 1 090 фото
1 из 2
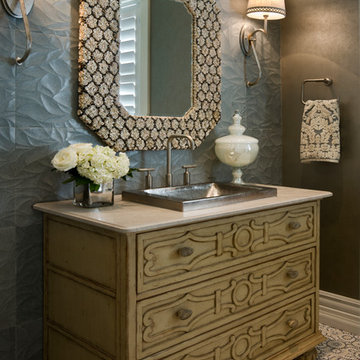
Zoltan Construction, Roger Wade Photography
На фото: туалет среднего размера в классическом стиле с накладной раковиной, фасадами островного типа, бежевыми фасадами, мраморной столешницей, серой плиткой, полом из керамической плитки и серыми стенами
На фото: туалет среднего размера в классическом стиле с накладной раковиной, фасадами островного типа, бежевыми фасадами, мраморной столешницей, серой плиткой, полом из керамической плитки и серыми стенами
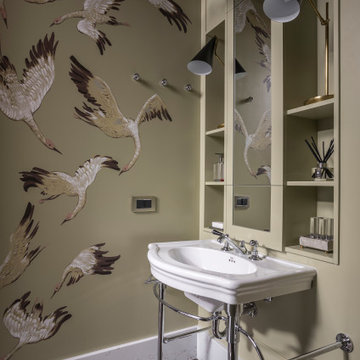
Дизайнер - Татьяна Хаукка. Фотограф - Евгений Кулибаба. Проект реализован совместно с Marion Studio.
Публикация на сайте AD: https://www.admagazine.ru/inter/130466_elegantnaya-kvartira-v-moskve-240-m.php
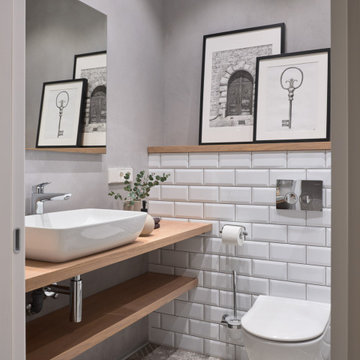
Стайлинг для интерьерной фотосъемки квартиры 120 кв.м. в ЖК "Дом на Щукинской"
Дизайн: Елизавета Волович
Фото: Наталья Вершинина
На фото: маленький туалет в современном стиле с бежевыми фасадами, белой плиткой, серыми стенами, бежевой столешницей и подвесной тумбой для на участке и в саду с
На фото: маленький туалет в современном стиле с бежевыми фасадами, белой плиткой, серыми стенами, бежевой столешницей и подвесной тумбой для на участке и в саду с
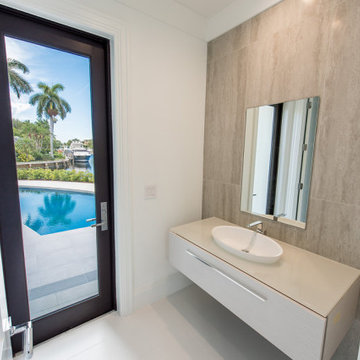
Источник вдохновения для домашнего уюта: туалет в современном стиле с плоскими фасадами, бежевыми фасадами, коричневой плиткой, керамической плиткой, белыми стенами, настольной раковиной, бежевой столешницей и подвесной тумбой
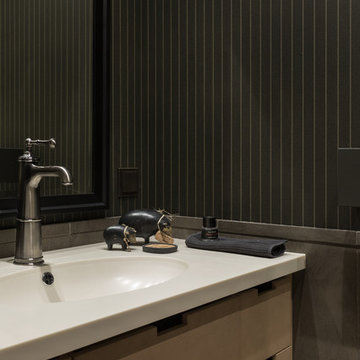
Стильный дизайн: туалет в стиле неоклассика (современная классика) с бежевыми фасадами - последний тренд
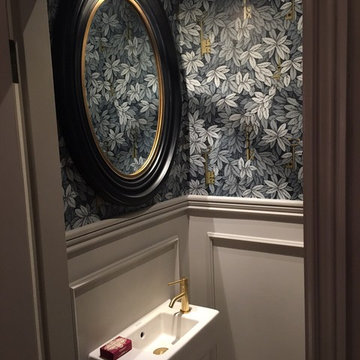
На фото: маленький туалет в стиле неоклассика (современная классика) с фасадами с декоративным кантом, бежевыми фасадами, унитазом-моноблоком, разноцветными стенами и мраморной столешницей для на участке и в саду
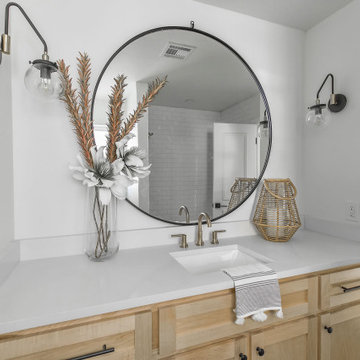
Пример оригинального дизайна: туалет среднего размера в стиле неоклассика (современная классика) с фасадами в стиле шейкер, бежевыми фасадами, белыми стенами, врезной раковиной и белой столешницей

Das Patienten WC ist ähnlich ausgeführt wie die Zahnhygiene, die Tapete zieht sich durch, der Waschtisch ist hier in eine Nische gesetzt. Pendelleuchten von der Decke setzen Lichtakzente auf der Tapete. DIese verleiht dem Raum eine Tiefe und vergrößert ihn optisch.
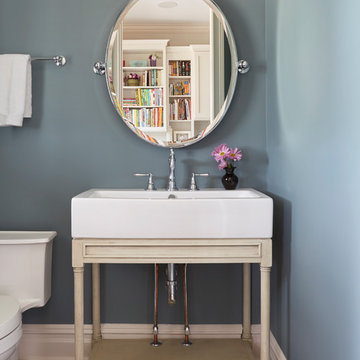
White trough sink on weathered oak washstand by Restoration Hardware. Brizo Tresa two-handle widespread faucet in chrome. Sink base is open and features exposed plumbing. Photo by Mike Kaskel.

Ron Rosenzweig
На фото: туалет среднего размера в стиле модернизм с плоскими фасадами, бежевыми фасадами, бежевой плиткой, бежевыми стенами, врезной раковиной, серым полом и бежевой столешницей
На фото: туалет среднего размера в стиле модернизм с плоскими фасадами, бежевыми фасадами, бежевой плиткой, бежевыми стенами, врезной раковиной, серым полом и бежевой столешницей
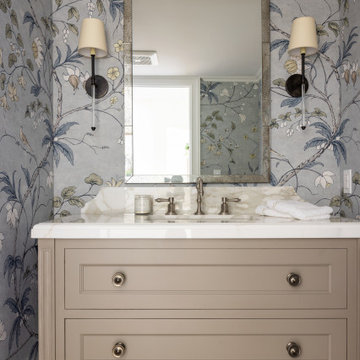
Свежая идея для дизайна: туалет в стиле неоклассика (современная классика) с фасадами с утопленной филенкой, бежевыми фасадами, разноцветной плиткой, разноцветными стенами, темным паркетным полом, врезной раковиной, коричневым полом, белой столешницей, напольной тумбой и обоями на стенах - отличное фото интерьера

Стильный дизайн: туалет в стиле рустика с плоскими фасадами, бежевыми фасадами, бежевыми стенами, накладной раковиной и бежевой столешницей - последний тренд

Lori Hamilton
Стильный дизайн: маленький туалет в стиле неоклассика (современная классика) с фасадами островного типа, бежевыми фасадами, синими стенами, мраморной столешницей, коричневым полом, бежевой столешницей, паркетным полом среднего тона и врезной раковиной для на участке и в саду - последний тренд
Стильный дизайн: маленький туалет в стиле неоклассика (современная классика) с фасадами островного типа, бежевыми фасадами, синими стенами, мраморной столешницей, коричневым полом, бежевой столешницей, паркетным полом среднего тона и врезной раковиной для на участке и в саду - последний тренд

An elegant Powder Room has softly pearlescent wall tiles that glowingly offset a minimal vanity design. Custom interior doors are Mahogany wood stained a taupe-gray with stainless steel inlays.
Modern design favors clean lines, open spaces, minimal architectural elements + furnishings. However, because there’s less in a space, New Mood Design’s signature approach ensures that we invest time selecting from rich and varied possibilities when it comes to design details.
Photography ©: Marc Mauldin Photography Inc., Atlanta
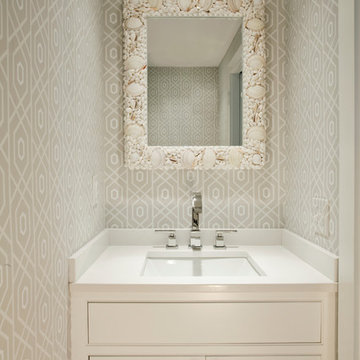
Идея дизайна: туалет в морском стиле с врезной раковиной, фасадами в стиле шейкер, бежевыми стенами и бежевыми фасадами

We designed an update to this small guest cloakroom in a period property in Edgbaston. We used a calming colour palette and introduced texture in some of the tiled areas which are highlighted with the placement of lights. A bespoke vanity was created from Caeserstone Quartz to fit the space perfectly and create a streamlined design.
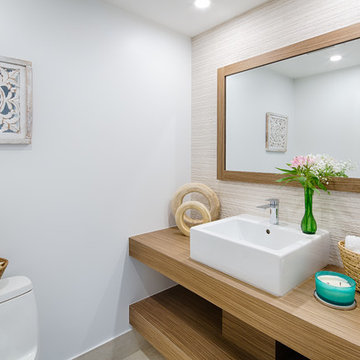
Пример оригинального дизайна: туалет в морском стиле с открытыми фасадами, бежевыми фасадами, унитазом-моноблоком, белыми стенами, настольной раковиной, столешницей из дерева и коричневой столешницей
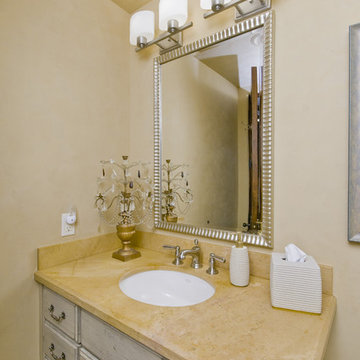
Источник вдохновения для домашнего уюта: туалет в современном стиле с врезной раковиной, фасадами с выступающей филенкой и бежевыми фасадами

Download our free ebook, Creating the Ideal Kitchen. DOWNLOAD NOW
This family from Wheaton was ready to remodel their kitchen, dining room and powder room. The project didn’t call for any structural or space planning changes but the makeover still had a massive impact on their home. The homeowners wanted to change their dated 1990’s brown speckled granite and light maple kitchen. They liked the welcoming feeling they got from the wood and warm tones in their current kitchen, but this style clashed with their vision of a deVOL type kitchen, a London-based furniture company. Their inspiration came from the country homes of the UK that mix the warmth of traditional detail with clean lines and modern updates.
To create their vision, we started with all new framed cabinets with a modified overlay painted in beautiful, understated colors. Our clients were adamant about “no white cabinets.” Instead we used an oyster color for the perimeter and a custom color match to a specific shade of green chosen by the homeowner. The use of a simple color pallet reduces the visual noise and allows the space to feel open and welcoming. We also painted the trim above the cabinets the same color to make the cabinets look taller. The room trim was painted a bright clean white to match the ceiling.
In true English fashion our clients are not coffee drinkers, but they LOVE tea. We created a tea station for them where they can prepare and serve tea. We added plenty of glass to showcase their tea mugs and adapted the cabinetry below to accommodate storage for their tea items. Function is also key for the English kitchen and the homeowners. They requested a deep farmhouse sink and a cabinet devoted to their heavy mixer because they bake a lot. We then got rid of the stovetop on the island and wall oven and replaced both of them with a range located against the far wall. This gives them plenty of space on the island to roll out dough and prepare any number of baked goods. We then removed the bifold pantry doors and created custom built-ins with plenty of usable storage for all their cooking and baking needs.
The client wanted a big change to the dining room but still wanted to use their own furniture and rug. We installed a toile-like wallpaper on the top half of the room and supported it with white wainscot paneling. We also changed out the light fixture, showing us once again that small changes can have a big impact.
As the final touch, we also re-did the powder room to be in line with the rest of the first floor. We had the new vanity painted in the same oyster color as the kitchen cabinets and then covered the walls in a whimsical patterned wallpaper. Although the homeowners like subtle neutral colors they were willing to go a bit bold in the powder room for something unexpected. For more design inspiration go to: www.kitchenstudio-ge.com
Туалет с бежевыми фасадами – фото дизайна интерьера
4
