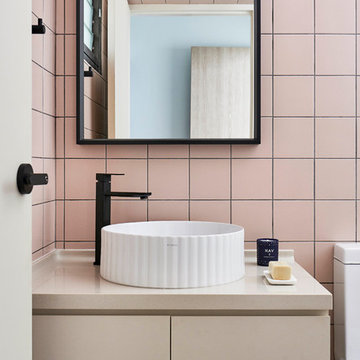Туалет с бежевыми фасадами и оранжевыми фасадами – фото дизайна интерьера
Сортировать:
Бюджет
Сортировать:Популярное за сегодня
1 - 20 из 1 163 фото
1 из 3

Свежая идея для дизайна: туалет в современном стиле с плоскими фасадами, бежевыми фасадами, бежевой плиткой и консольной раковиной - отличное фото интерьера

Идея дизайна: туалет в стиле неоклассика (современная классика) с серой столешницей, подвесной тумбой, плоскими фасадами, бежевыми фасадами, синей плиткой, розовой плиткой, монолитной раковиной и розовым полом

Wow! Pop of modern art in this traditional home! Coral color lacquered sink vanity compliments the home's original Sherle Wagner gilded greek key sink. What a treasure to be able to reuse this treasure of a sink! Lucite and gold play a supporting role to this amazing wallpaper! Powder Room favorite! Photographer Misha Hettie. Wallpaper is 'Arty' from Pierre Frey. Find details and sources for this bath in this feature story linked here: https://www.houzz.com/ideabooks/90312718/list/colorful-confetti-wallpaper-makes-for-a-cheerful-powder-room

На фото: маленький туалет в современном стиле с плоскими фасадами, оранжевыми фасадами, бежевыми стенами, накладной раковиной, мраморной столешницей, бежевой столешницей и встроенной тумбой для на участке и в саду с

Источник вдохновения для домашнего уюта: туалет среднего размера в средиземноморском стиле с фасадами островного типа, бежевыми фасадами, разноцветными стенами, полом из керамогранита, врезной раковиной, бежевым полом, серой столешницей и напольной тумбой

Ron Rosenzweig
На фото: туалет среднего размера в стиле модернизм с плоскими фасадами, бежевыми фасадами, бежевой плиткой, бежевыми стенами, врезной раковиной, серым полом и бежевой столешницей
На фото: туалет среднего размера в стиле модернизм с плоскими фасадами, бежевыми фасадами, бежевой плиткой, бежевыми стенами, врезной раковиной, серым полом и бежевой столешницей
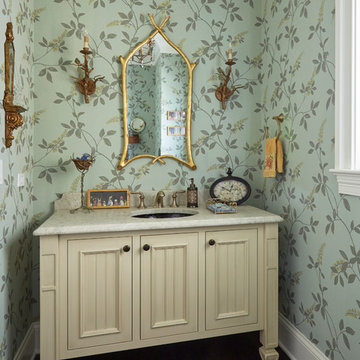
Kaskel Photo
Источник вдохновения для домашнего уюта: туалет в классическом стиле с фасадами островного типа, бежевыми фасадами, разноцветными стенами, темным паркетным полом, врезной раковиной, коричневым полом и бежевой столешницей
Источник вдохновения для домашнего уюта: туалет в классическом стиле с фасадами островного типа, бежевыми фасадами, разноцветными стенами, темным паркетным полом, врезной раковиной, коричневым полом и бежевой столешницей
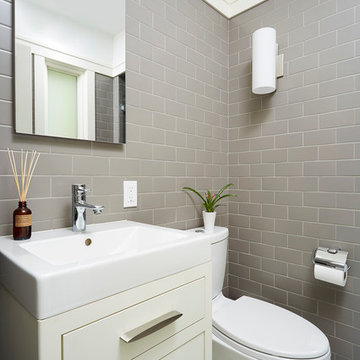
Стильный дизайн: туалет в стиле неоклассика (современная классика) с плоскими фасадами, раздельным унитазом, серой плиткой, плиткой кабанчик, бежевыми фасадами и белым полом - последний тренд
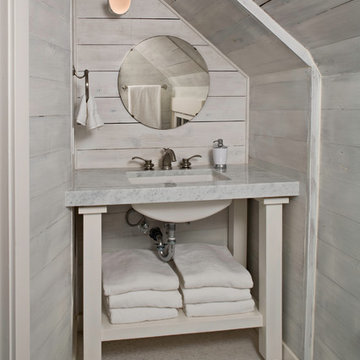
© Sam Van Fleet Photography
На фото: туалет в морском стиле с врезной раковиной, открытыми фасадами, бежевыми фасадами и серой столешницей
На фото: туалет в морском стиле с врезной раковиной, открытыми фасадами, бежевыми фасадами и серой столешницей
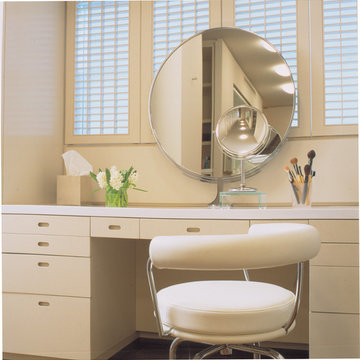
lighting windows chair storage
Источник вдохновения для домашнего уюта: туалет в современном стиле с плоскими фасадами и бежевыми фасадами
Источник вдохновения для домашнего уюта: туалет в современном стиле с плоскими фасадами и бежевыми фасадами

A complete home remodel, our #AJMBLifeInTheSuburbs project is the perfect Westfield, NJ story of keeping the charm in town. Our homeowners had a vision to blend their updated and current style with the original character that was within their home. Think dark wood millwork, original stained glass windows, and quirky little spaces. The end result is the perfect blend of historical Westfield charm paired with today's modern style.

Design, Fabrication, Install & Photography By MacLaren Kitchen and Bath
Designer: Mary Skurecki
Wet Bar: Mouser/Centra Cabinetry with full overlay, Reno door/drawer style with Carbide paint. Caesarstone Pebble Quartz Countertops with eased edge detail (By MacLaren).
TV Area: Mouser/Centra Cabinetry with full overlay, Orleans door style with Carbide paint. Shelving, drawers, and wood top to match the cabinetry with custom crown and base moulding.
Guest Room/Bath: Mouser/Centra Cabinetry with flush inset, Reno Style doors with Maple wood in Bedrock Stain. Custom vanity base in Full Overlay, Reno Style Drawer in Matching Maple with Bedrock Stain. Vanity Countertop is Everest Quartzite.
Bench Area: Mouser/Centra Cabinetry with flush inset, Reno Style doors/drawers with Carbide paint. Custom wood top to match base moulding and benches.
Toy Storage Area: Mouser/Centra Cabinetry with full overlay, Reno door style with Carbide paint. Open drawer storage with roll-out trays and custom floating shelves and base moulding.

На фото: маленький туалет: освещение в современном стиле с плоскими фасадами, оранжевыми фасадами, инсталляцией, черной плиткой, керамической плиткой, черными стенами, полом из керамогранита, настольной раковиной, столешницей из дерева, коричневым полом, бежевой столешницей, подвесной тумбой, потолком с обоями и панелями на части стены для на участке и в саду с

Kleines aber feines Gäste-WC. Clever integrierter Stauraum mit einem offenen Fach und mit Türen geschlossenen Stauraum. Hinter der oberen Fuge wird die Abluft abgezogen. Besonderes Highlight ist die Woodup-Decke - die Holzlamellen ebenfalls in Eiche sorgen für das I-Tüpfelchen auf kleinem Raum.

Download our free ebook, Creating the Ideal Kitchen. DOWNLOAD NOW
This family from Wheaton was ready to remodel their kitchen, dining room and powder room. The project didn’t call for any structural or space planning changes but the makeover still had a massive impact on their home. The homeowners wanted to change their dated 1990’s brown speckled granite and light maple kitchen. They liked the welcoming feeling they got from the wood and warm tones in their current kitchen, but this style clashed with their vision of a deVOL type kitchen, a London-based furniture company. Their inspiration came from the country homes of the UK that mix the warmth of traditional detail with clean lines and modern updates.
To create their vision, we started with all new framed cabinets with a modified overlay painted in beautiful, understated colors. Our clients were adamant about “no white cabinets.” Instead we used an oyster color for the perimeter and a custom color match to a specific shade of green chosen by the homeowner. The use of a simple color pallet reduces the visual noise and allows the space to feel open and welcoming. We also painted the trim above the cabinets the same color to make the cabinets look taller. The room trim was painted a bright clean white to match the ceiling.
In true English fashion our clients are not coffee drinkers, but they LOVE tea. We created a tea station for them where they can prepare and serve tea. We added plenty of glass to showcase their tea mugs and adapted the cabinetry below to accommodate storage for their tea items. Function is also key for the English kitchen and the homeowners. They requested a deep farmhouse sink and a cabinet devoted to their heavy mixer because they bake a lot. We then got rid of the stovetop on the island and wall oven and replaced both of them with a range located against the far wall. This gives them plenty of space on the island to roll out dough and prepare any number of baked goods. We then removed the bifold pantry doors and created custom built-ins with plenty of usable storage for all their cooking and baking needs.
The client wanted a big change to the dining room but still wanted to use their own furniture and rug. We installed a toile-like wallpaper on the top half of the room and supported it with white wainscot paneling. We also changed out the light fixture, showing us once again that small changes can have a big impact.
As the final touch, we also re-did the powder room to be in line with the rest of the first floor. We had the new vanity painted in the same oyster color as the kitchen cabinets and then covered the walls in a whimsical patterned wallpaper. Although the homeowners like subtle neutral colors they were willing to go a bit bold in the powder room for something unexpected. For more design inspiration go to: www.kitchenstudio-ge.com

Старый бабушкин дом можно существенно преобразить с помощью простых дизайнерских решений. Не верите? Посмотрите на недавний проект Юрия Зименко.
Свежая идея для дизайна: маленький туалет в скандинавском стиле с фасадами с выступающей филенкой, бежевыми фасадами, инсталляцией, бежевой плиткой, плиткой кабанчик, белыми стенами, полом из керамической плитки, подвесной раковиной, столешницей из гранита, черным полом, черной столешницей, напольной тумбой, кессонным потолком и стенами из вагонки для на участке и в саду - отличное фото интерьера
Свежая идея для дизайна: маленький туалет в скандинавском стиле с фасадами с выступающей филенкой, бежевыми фасадами, инсталляцией, бежевой плиткой, плиткой кабанчик, белыми стенами, полом из керамической плитки, подвесной раковиной, столешницей из гранита, черным полом, черной столешницей, напольной тумбой, кессонным потолком и стенами из вагонки для на участке и в саду - отличное фото интерьера

fun powder room with stone vessel sink, wall mount faucet, custom concrete counter top, and tile wall.
На фото: маленький туалет в современном стиле с плоскими фасадами, бежевыми фасадами, раздельным унитазом, серой плиткой, керамогранитной плиткой, серыми стенами, светлым паркетным полом, настольной раковиной, столешницей из бетона, бежевым полом, серой столешницей, подвесной тумбой и обоями на стенах для на участке и в саду
На фото: маленький туалет в современном стиле с плоскими фасадами, бежевыми фасадами, раздельным унитазом, серой плиткой, керамогранитной плиткой, серыми стенами, светлым паркетным полом, настольной раковиной, столешницей из бетона, бежевым полом, серой столешницей, подвесной тумбой и обоями на стенах для на участке и в саду

На фото: туалет в стиле неоклассика (современная классика) с плоскими фасадами, бежевыми фасадами, серыми стенами, серым полом, белой столешницей, подвесной тумбой и обоями на стенах с

Das Patienten WC ist ähnlich ausgeführt wie die Zahnhygiene, die Tapete zieht sich durch, der Waschtisch ist hier in eine Nische gesetzt. Pendelleuchten von der Decke setzen Lichtakzente auf der Tapete. DIese verleiht dem Raum eine Tiefe und vergrößert ihn optisch.
Туалет с бежевыми фасадами и оранжевыми фасадами – фото дизайна интерьера
1
