Фото: терраса в стиле модернизм с любым фасадом камина
Сортировать:
Бюджет
Сортировать:Популярное за сегодня
101 - 120 из 126 фото
1 из 3
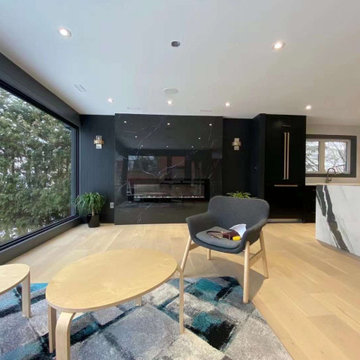
Свежая идея для дизайна: терраса в стиле модернизм с стандартным камином и фасадом камина из плитки - отличное фото интерьера

Photo Credit: Kliethermes Homes & Remodeling Inc.
This client came to us with a desire to have a multi-function semi-outdoor area where they could dine, entertain, and be together as a family. We helped them design this custom Three Season Room where they can do all three--and more! With heaters and fans installed for comfort, this family can now play games with the kids or have the crew over to watch the ball game most of the year 'round!

Photo Credit: Kliethermes Homes & Remodeling Inc.
This client came to us with a desire to have a multi-function semi-outdoor area where they could dine, entertain, and be together as a family. We helped them design this custom Three Season Room where they can do all three--and more! With heaters and fans installed for comfort, this family can now play games with the kids or have the crew over to watch the ball game most of the year 'round!
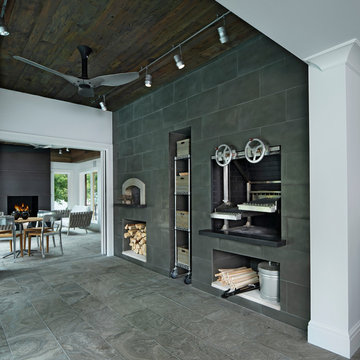
This is an elegant four season room/specialty room designed and built for entertaining.
Photo Credit: Beth Singer Photography
На фото: огромная терраса в стиле модернизм с полом из травертина, печью-буржуйкой, фасадом камина из металла, стандартным потолком и серым полом с
На фото: огромная терраса в стиле модернизм с полом из травертина, печью-буржуйкой, фасадом камина из металла, стандартным потолком и серым полом с
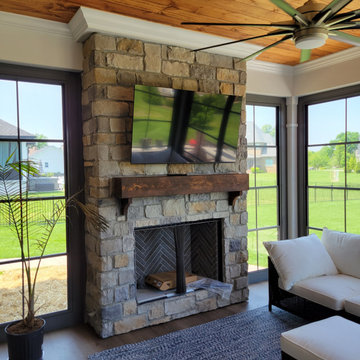
Refresh existing screen porch converting to 3/4 season sunroom, add gas fireplace with TV, new crown molding, nickel gap wood ceiling, stone fireplace, luxury vinyl wood flooring.
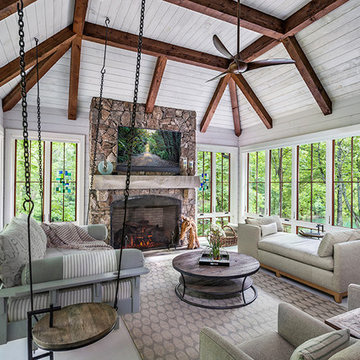
This light and airy lake house features an open plan and refined, clean lines that are reflected throughout in details like reclaimed wide plank heart pine floors, shiplap walls, V-groove ceilings and concealed cabinetry. The home's exterior combines Doggett Mountain stone with board and batten siding, accented by a copper roof.
Photography by Rebecca Lehde, Inspiro 8 Studios.
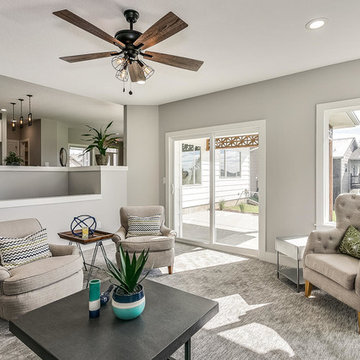
AEV
Свежая идея для дизайна: большая терраса в стиле модернизм с ковровым покрытием, стандартным камином, фасадом камина из плитки, стандартным потолком и серым полом - отличное фото интерьера
Свежая идея для дизайна: большая терраса в стиле модернизм с ковровым покрытием, стандартным камином, фасадом камина из плитки, стандартным потолком и серым полом - отличное фото интерьера
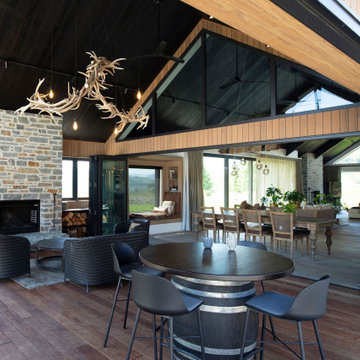
На фото: терраса среднего размера в стиле модернизм с паркетным полом среднего тона, угловым камином и фасадом камина из камня
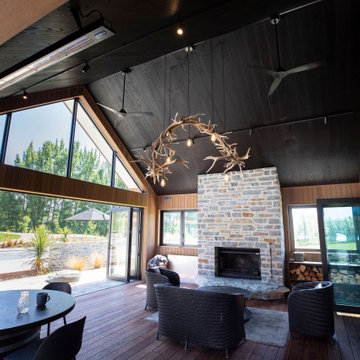
Пример оригинального дизайна: терраса среднего размера в стиле модернизм с паркетным полом среднего тона, угловым камином и фасадом камина из камня
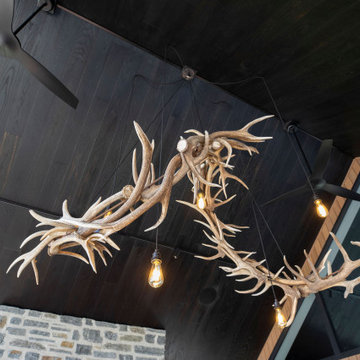
Идея дизайна: терраса среднего размера в стиле модернизм с паркетным полом среднего тона, угловым камином и фасадом камина из камня
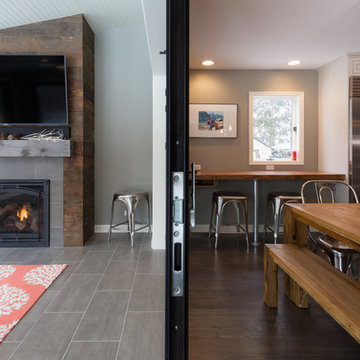
Joel Hernandez
Свежая идея для дизайна: большая терраса в стиле модернизм с полом из керамогранита, стандартным потолком, серым полом, стандартным камином и фасадом камина из плитки - отличное фото интерьера
Свежая идея для дизайна: большая терраса в стиле модернизм с полом из керамогранита, стандартным потолком, серым полом, стандартным камином и фасадом камина из плитки - отличное фото интерьера
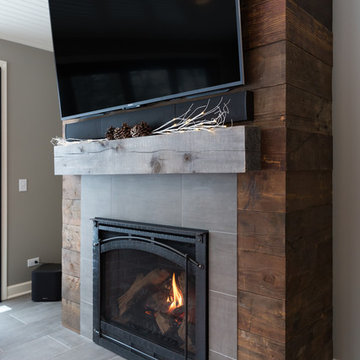
Joel Hernandez
На фото: большая терраса в стиле модернизм с полом из керамогранита, стандартным камином, фасадом камина из плитки, стандартным потолком и серым полом
На фото: большая терраса в стиле модернизм с полом из керамогранита, стандартным камином, фасадом камина из плитки, стандартным потолком и серым полом
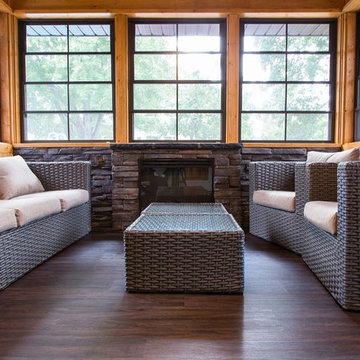
Источник вдохновения для домашнего уюта: терраса среднего размера в стиле модернизм с темным паркетным полом, стандартным камином, фасадом камина из камня, стандартным потолком и коричневым полом
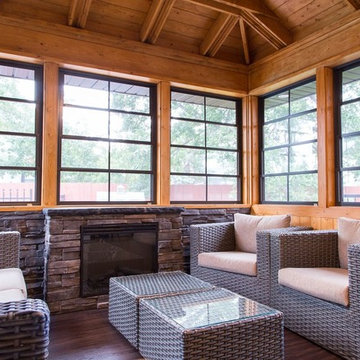
Идея дизайна: терраса среднего размера в стиле модернизм с темным паркетным полом, стандартным камином, фасадом камина из камня, стандартным потолком и коричневым полом
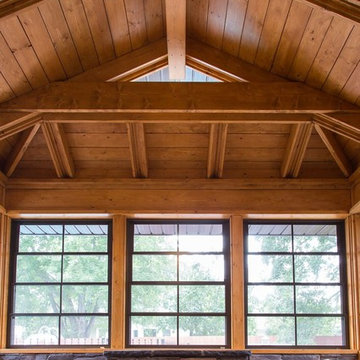
Идея дизайна: терраса среднего размера в стиле модернизм с темным паркетным полом, стандартным камином, фасадом камина из камня, стандартным потолком и коричневым полом
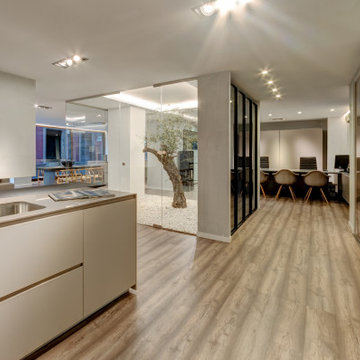
La historia de Cocinel-la comienza, en 1976, como una empresa familiar de mobiliario de cocina «común» para convertirse en lo que es hoy en día. Una apuesta personal por el interiorismo integral, dio un giro a la tradicional tienda convirtiéndola en un atractivo y moderno showroom de 120 m², donde se reflejan claramente los nuevos valores que acompañan a esta estancia de la casa, donde ya no sólo se cocina sino también se conversa y se recibe a amigos y familiares.
Al igual que han evolucionado las cocinas, también nosotros lo hemos hecho, adaptándonos a los nuevos tiempos tanto en sus colecciones de mobiliario como en su proceso de trabajo. El estudio estudia las necesidades de cada persona, pareja, familia… con el fin de crear un espacio personalizado al máximo, que el cliente sienta como suyo. La elección de materiales, electrodomésticos, luces o revestimientos se deciden cuidadosamente «sin olvidar que diseño y funcionalidad deben ir de la mano.
En este espacio expositivo y de venta de la calle Jáuregui, que puede visitarse previa cita, se pueden ver distintos acabados y sistemas del mercado. El objetivo es acercar el producto al cliente, creando «un espacio en el que puedan tocar, sentir, utilizar y disfrutar de los elementos de nuestro showroom». Para ello, el interior presenta diferentes ambientes de una casa que crean la sensación de encontrarse en un auténtico hogar, moderno y contemporáneo, cálido y acogedor.
Para llevar a cabo estos proyectos, trabajamos con primeras firmas del mercado, tanto en mobiliario como en electrodomésticos y griferías, como MODULNOVA, Panno, Ondarreta, Valentini, Moradillo, Gaggenau, Neff, Bora, Pando, Veravent, Élica, Gutmann, Blanco, Grohe… Con esta sólida base, disponemos de puertas con interior de aluminio nido de abeja, que permiten hacer frentes de gran formato, revestidas en resina de cemento, aluminio, lacados, robles tintados, materiales con nanotecnología acompañándolas con sistemas escamoteables, correderos, ocultos, eléctricos, electrodomésticos de última generación, mobiliario de diseño… En resumen, posibilidades infinitas con las que crear espacios totalmente a medida.
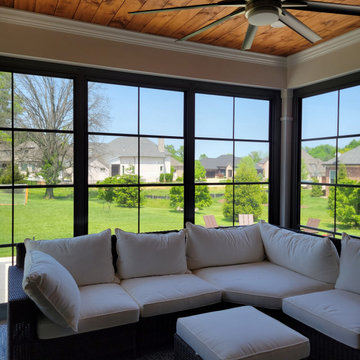
Refresh existing screen porch converting to 3/4 season sunroom, add gas fireplace with TV, new crown molding, nickel gap wood ceiling, stone fireplace, luxury vinyl wood flooring.
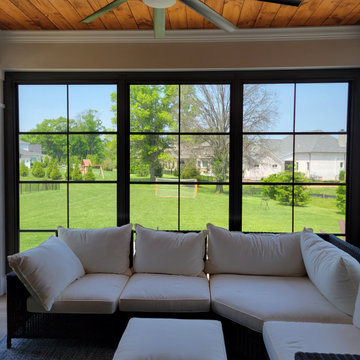
Refresh existing screen porch converting to 3/4 season sunroom, add gas fireplace with TV, new crown molding, nickel gap wood ceiling, stone fireplace, luxury vinyl wood flooring.
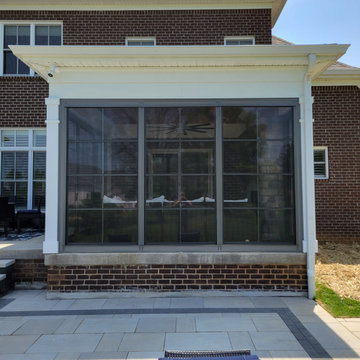
Refresh existing screen porch converting to 3/4 season sunroom, add gas fireplace with TV, new crown molding, nickel gap wood ceiling, stone fireplace, luxury vinyl wood flooring.
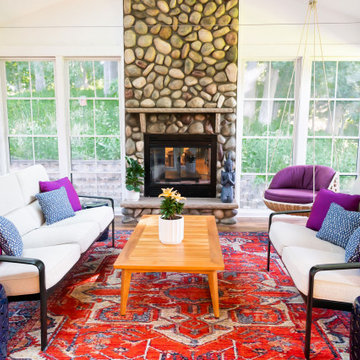
Incorporating bold colors and patterns, this project beautifully reflects our clients' dynamic personalities. Clean lines, modern elements, and abundant natural light enhance the home, resulting in a harmonious fusion of design and personality.
The sun porch is a bright and airy retreat with cozy furniture with pops of purple, a hanging chair in the corner for relaxation, and a functional desk. A captivating stone-clad fireplace is the centerpiece, making it a versatile and inviting space.
---
Project by Wiles Design Group. Their Cedar Rapids-based design studio serves the entire Midwest, including Iowa City, Dubuque, Davenport, and Waterloo, as well as North Missouri and St. Louis.
For more about Wiles Design Group, see here: https://wilesdesigngroup.com/
To learn more about this project, see here: https://wilesdesigngroup.com/cedar-rapids-modern-home-renovation
Фото: терраса в стиле модернизм с любым фасадом камина
6