Фото: терраса в современном стиле с стандартным камином
Сортировать:
Бюджет
Сортировать:Популярное за сегодня
121 - 140 из 209 фото
1 из 3
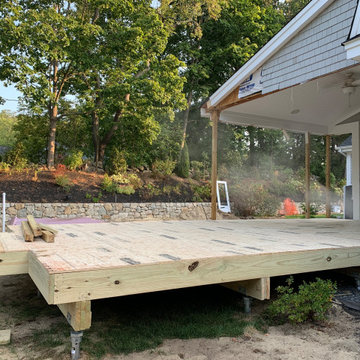
For this screen porch expansion and conversion to three season porch with wood burning fireplace, we chose helical piles in lieu of traditional concrete footings. The installation was fast and we were able to start framing immediately after.
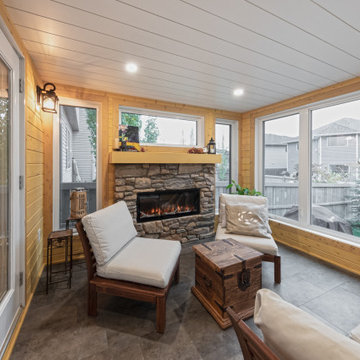
Our clients were looking to update their kitchen and primary bedroom ensuite. They also wished to create an enclosed sunroom out of their existing covered deck, and a backyard patio space. Their new open layout kitchen is the perfect spot for entertaining, baking, and even getting some paperwork done. Between the quartz countertop, under cabinet lighting, and the massive island with a built in wine rack and breakfast nook, it's just a beautiful versatile space. In addition, the ensuite was completely remodeled with gorgeous tile, a free standing tub, and a walk in shower that just really makes the room stand out! And check out that remote controlled heated toilet! Overall, a redesigned kitchen and ensuite combined with two new and amazing indoor/outdoor living spaces will help create great new memories for these fantastic clients! Can it get any better than that?
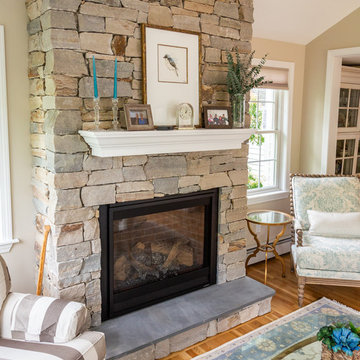
Sunroom addition with covered patio below
Стильный дизайн: терраса среднего размера в современном стиле с светлым паркетным полом, стандартным камином, фасадом камина из камня, стандартным потолком и бежевым полом - последний тренд
Стильный дизайн: терраса среднего размера в современном стиле с светлым паркетным полом, стандартным камином, фасадом камина из камня, стандартным потолком и бежевым полом - последний тренд
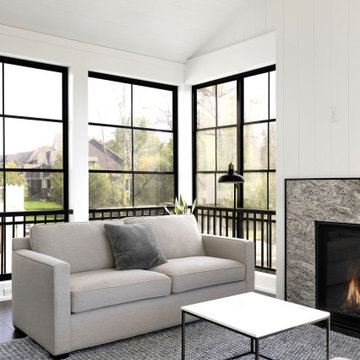
This Porch in Plymouth started like almost all of our projects with Helical Piers as a foundation. The vision for this project was a crisp and clean entertaining area. The homeowner chose ship lap material for the interior trim and completed with a white finish. We installed black Sunspace windows and screens to help keep the bugs and wind out. Porcelain tile was installed on the floor to give that interior feel outdoors while keeping the wind out as well. The fireplace is the focal point of the room with a granite surround adding a nice accent. The exterior grill deck uses Trex decking and Afco rails to keep maintenance to a minimum. Palram PVC was chosen for its clean look and durability.
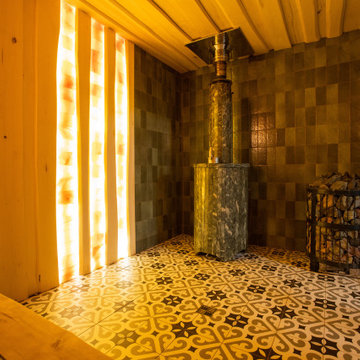
Пример оригинального дизайна: терраса среднего размера в современном стиле с полом из керамогранита, стандартным камином, фасадом камина из камня, стандартным потолком и зеленым полом
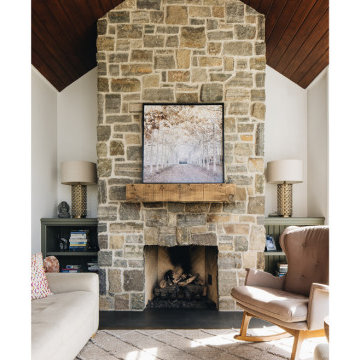
Sunroom with tall stone fireplace and wood mantel. Built-in bookshelves under a dark wood cathedral ceiling.
Идея дизайна: терраса среднего размера в современном стиле с стандартным камином, фасадом камина из камня и стандартным потолком
Идея дизайна: терраса среднего размера в современном стиле с стандартным камином, фасадом камина из камня и стандартным потолком
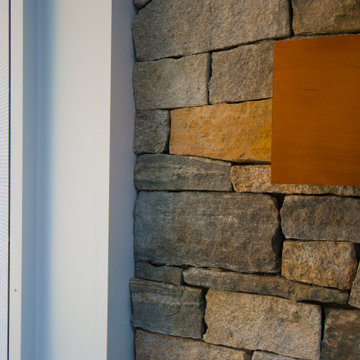
The owners spend a great deal of time outdoors and desperately desired a living room open to the elements and set up for long days and evenings of entertaining in the beautiful New England air. KMA’s goal was to give the owners an outdoor space where they can enjoy warm summer evenings with a glass of wine or a beer during football season.
The floor will incorporate Natural Blue Cleft random size rectangular pieces of bluestone that coordinate with a feature wall made of ledge and ashlar cuts of the same stone.
The interior walls feature weathered wood that complements a rich mahogany ceiling. Contemporary fans coordinate with three large skylights, and two new large sliding doors with transoms.
Other features are a reclaimed hearth, an outdoor kitchen that includes a wine fridge, beverage dispenser (kegerator!), and under-counter refrigerator. Cedar clapboards tie the new structure with the existing home and a large brick chimney ground the feature wall while providing privacy from the street.
The project also includes space for a grill, fire pit, and pergola.
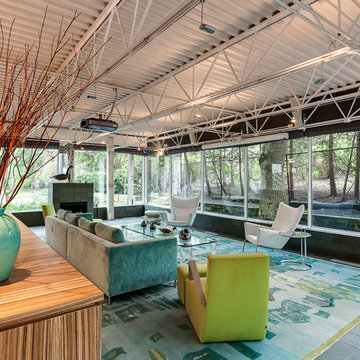
Идея дизайна: огромная терраса в современном стиле с полом из керамической плитки, стандартным камином и фасадом камина из плитки
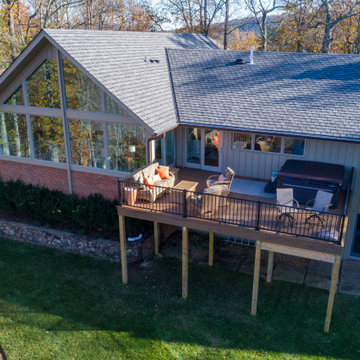
We took an existing flat roof sunroom and vaulted the ceiling to open the area to the wonderful views of the Roanoke valley. New custom Andersen windows and trap glass was installed, A contemporary gas fireplace with tile surround was installed with a large flat screen TV above.
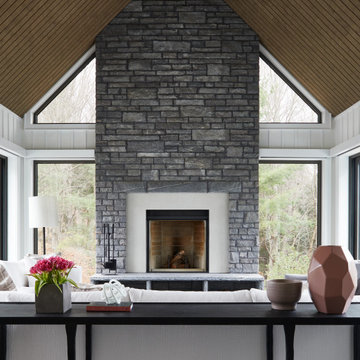
Stone fireplace flanked by floor to ceiling windows, vaulted ceilings, with comfortable and cozy furnishings.
Стильный дизайн: большая терраса в современном стиле с паркетным полом среднего тона, стандартным камином, фасадом камина из камня и коричневым полом - последний тренд
Стильный дизайн: большая терраса в современном стиле с паркетным полом среднего тона, стандартным камином, фасадом камина из камня и коричневым полом - последний тренд
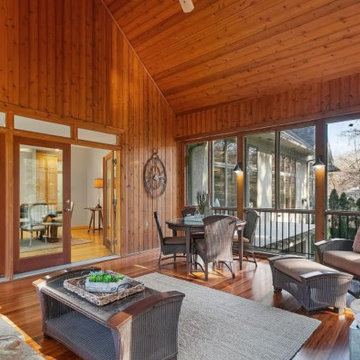
Свежая идея для дизайна: терраса среднего размера в современном стиле с стандартным камином, фасадом камина из камня и стандартным потолком - отличное фото интерьера
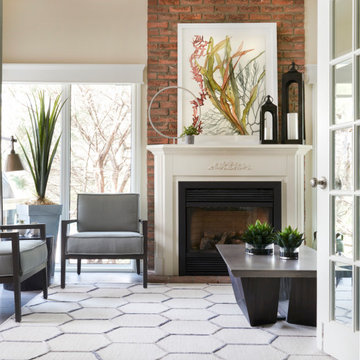
Стильный дизайн: терраса среднего размера в современном стиле с стандартным камином, фасадом камина из кирпича и серым полом - последний тренд
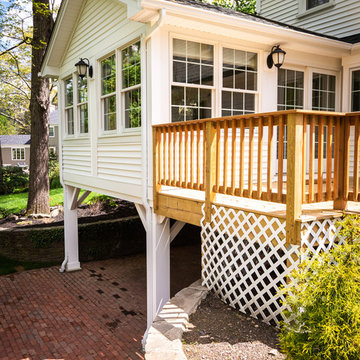
Sunroom addition with covered patio below
Стильный дизайн: терраса среднего размера в современном стиле с светлым паркетным полом, стандартным камином, фасадом камина из камня, стандартным потолком и бежевым полом - последний тренд
Стильный дизайн: терраса среднего размера в современном стиле с светлым паркетным полом, стандартным камином, фасадом камина из камня, стандартным потолком и бежевым полом - последний тренд
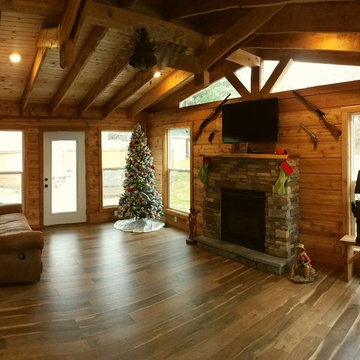
Стильный дизайн: терраса среднего размера в современном стиле с паркетным полом среднего тона, стандартным камином, фасадом камина из камня, стандартным потолком и коричневым полом - последний тренд
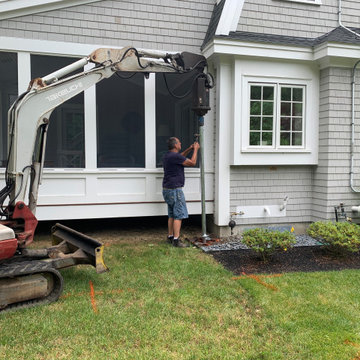
For this screen porch expansion and conversion to three season porch with wood burning fireplace, we chose helical piles in lieu of traditional concrete footings. The installation was fast and we were able to start framing immediately after. We located the buried gas line well before any footing work and were very careful to avoid it!
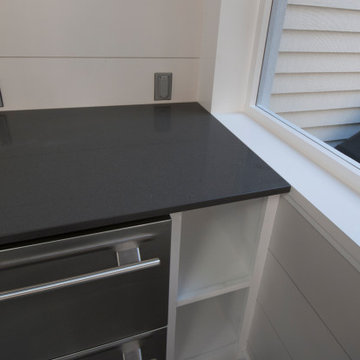
The owners spend a great deal of time outdoors and desperately desired a living room open to the elements and set up for long days and evenings of entertaining in the beautiful New England air. KMA’s goal was to give the owners an outdoor space where they can enjoy warm summer evenings with a glass of wine or a beer during football season.
The floor will incorporate Natural Blue Cleft random size rectangular pieces of bluestone that coordinate with a feature wall made of ledge and ashlar cuts of the same stone.
The interior walls feature weathered wood that complements a rich mahogany ceiling. Contemporary fans coordinate with three large skylights, and two new large sliding doors with transoms.
Other features are a reclaimed hearth, an outdoor kitchen that includes a wine fridge, beverage dispenser (kegerator!), and under-counter refrigerator. Cedar clapboards tie the new structure with the existing home and a large brick chimney ground the feature wall while providing privacy from the street.
The project also includes space for a grill, fire pit, and pergola.
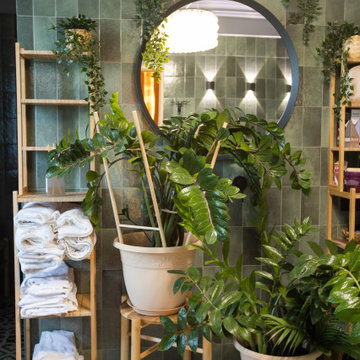
Источник вдохновения для домашнего уюта: терраса среднего размера в современном стиле с полом из керамогранита, стандартным камином, фасадом камина из камня, стандартным потолком и зеленым полом
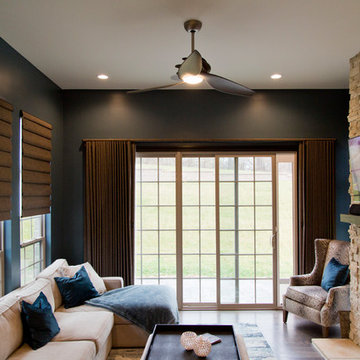
Свежая идея для дизайна: терраса среднего размера в современном стиле с темным паркетным полом, стандартным камином, фасадом камина из камня, стандартным потолком и коричневым полом - отличное фото интерьера
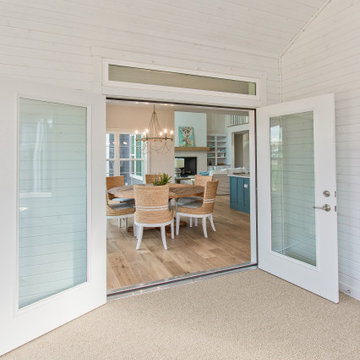
If you love what you see and would like to know more about a manufacturer/color/style of a Floor & Home product used in this project, submit a product inquiry request here: bit.ly/_ProductInquiry
Floor & Home products supplied by Coyle Carpet One- Madison, WI • Products Supplied Include: Sunroom Carpet, Outdoor Carpet
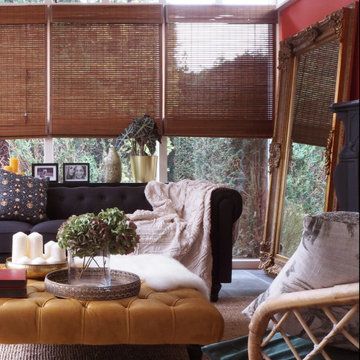
Свежая идея для дизайна: терраса в современном стиле с полом из керамической плитки, стандартным камином, фасадом камина из штукатурки, стандартным потолком и черным полом - отличное фото интерьера
Фото: терраса в современном стиле с стандартным камином
7