Фото: терраса в современном стиле с стандартным камином
Сортировать:
Бюджет
Сортировать:Популярное за сегодня
81 - 100 из 209 фото
1 из 3
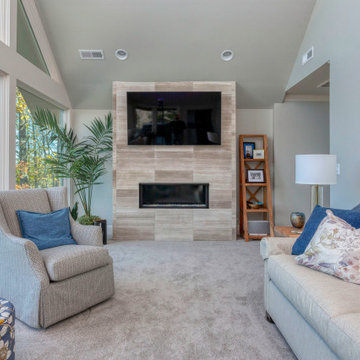
We took an existing flat roof sunroom and vaulted the ceiling to open the area to the wonderful views of the Roanoke valley. New custom Andersen windows and trap glass was installed, A contemporary gas fireplace with tile surround was installed with a large flat screen TV above.
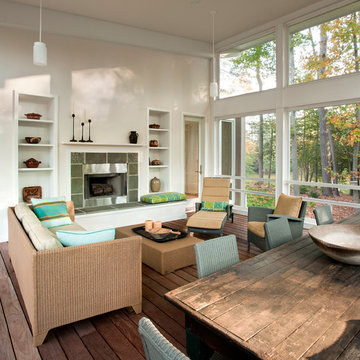
Photo by Paul Burk
На фото: терраса в современном стиле с темным паркетным полом, стандартным камином и фасадом камина из камня с
На фото: терраса в современном стиле с темным паркетным полом, стандартным камином и фасадом камина из камня с
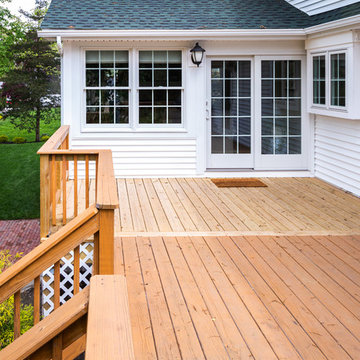
Sunroom addition with covered patio below
На фото: терраса среднего размера в современном стиле с светлым паркетным полом, стандартным камином, фасадом камина из камня, стандартным потолком и бежевым полом с
На фото: терраса среднего размера в современном стиле с светлым паркетным полом, стандартным камином, фасадом камина из камня, стандартным потолком и бежевым полом с
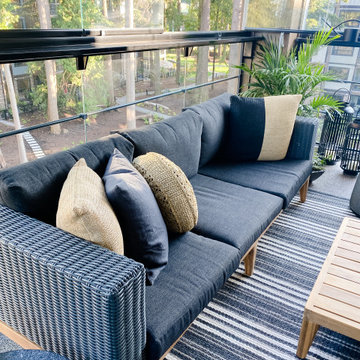
Our clients wanted an outdoor sanctuary in this very unique solarium space. The sliding glass windows, surrounding the space, turn this into a 12 months a year bonus room.
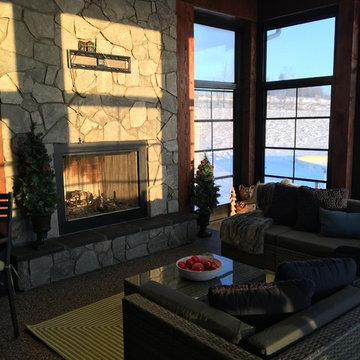
На фото: терраса среднего размера в современном стиле с бетонным полом, стандартным камином, фасадом камина из камня, стандартным потолком и серым полом
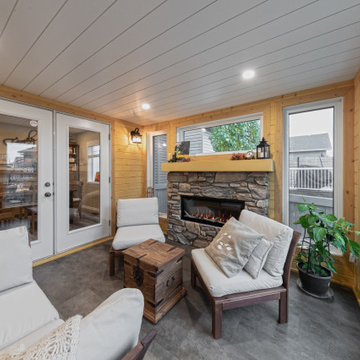
Our clients were looking to update their kitchen and primary bedroom ensuite. They also wished to create an enclosed sunroom out of their existing covered deck, and a backyard patio space. Their new open layout kitchen is the perfect spot for entertaining, baking, and even getting some paperwork done. Between the quartz countertop, under cabinet lighting, and the massive island with a built in wine rack and breakfast nook, it's just a beautiful versatile space. In addition, the ensuite was completely remodeled with gorgeous tile, a free standing tub, and a walk in shower that just really makes the room stand out! And check out that remote controlled heated toilet! Overall, a redesigned kitchen and ensuite combined with two new and amazing indoor/outdoor living spaces will help create great new memories for these fantastic clients! Can it get any better than that?
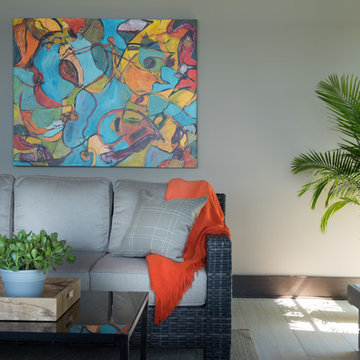
Scott Amundson
Источник вдохновения для домашнего уюта: терраса среднего размера в современном стиле с светлым паркетным полом, стандартным камином, фасадом камина из камня, стандартным потолком и бежевым полом
Источник вдохновения для домашнего уюта: терраса среднего размера в современном стиле с светлым паркетным полом, стандартным камином, фасадом камина из камня, стандартным потолком и бежевым полом
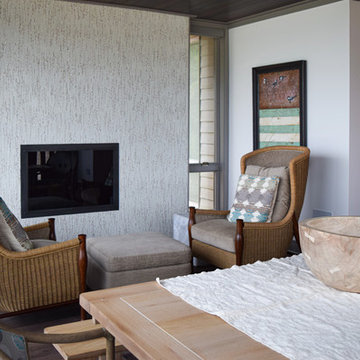
The favorite gathering place for morning coffee.
На фото: терраса среднего размера в современном стиле с паркетным полом среднего тона, стандартным камином, фасадом камина из плитки, стандартным потолком и коричневым полом с
На фото: терраса среднего размера в современном стиле с паркетным полом среднего тона, стандартным камином, фасадом камина из плитки, стандартным потолком и коричневым полом с
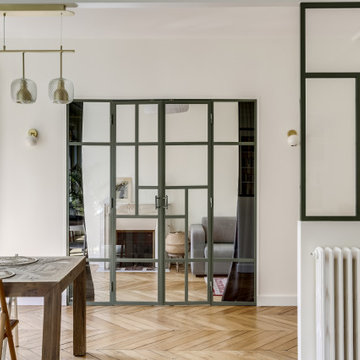
На фото: терраса в современном стиле с паркетным полом среднего тона, стандартным камином, фасадом камина из камня и бежевым полом
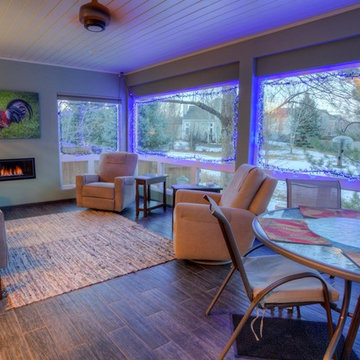
Arther
Пример оригинального дизайна: большая терраса в современном стиле с паркетным полом среднего тона, фасадом камина из металла, стандартным потолком, коричневым полом и стандартным камином
Пример оригинального дизайна: большая терраса в современном стиле с паркетным полом среднего тона, фасадом камина из металла, стандартным потолком, коричневым полом и стандартным камином
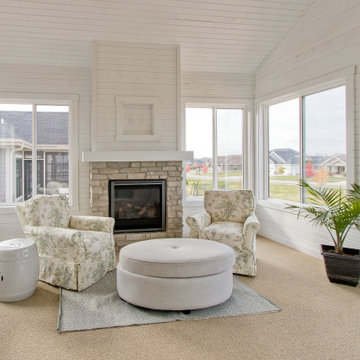
If you love what you see and would like to know more about a manufacturer/color/style of a Floor & Home product used in this project, submit a product inquiry request here: bit.ly/_ProductInquiry
Floor & Home products supplied by Coyle Carpet One- Madison, WI • Products Supplied Include: Sunroom Carpet
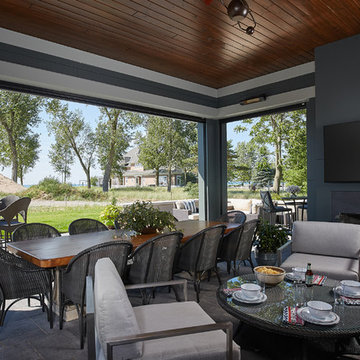
Featuring a classic H-shaped plan and minimalist details, this plan was designed with the modern family in mind. This home carefully balances a sleek and uniform façade with more contemporary elements. Simple lap siding serves as a backdrop to the careful arrangement of windows and outdoor spaces. In all rooms, preferential treatment is given to maximize exposure to the rear yard, making this a perfect lakefront home.
An ARDA for Published Designs goes to
Visbeen Architects, Inc.
Designers: Visbeen Architects, Inc. with Vision Interiors by Visbeen
From: East Grand Rapids, Michigan
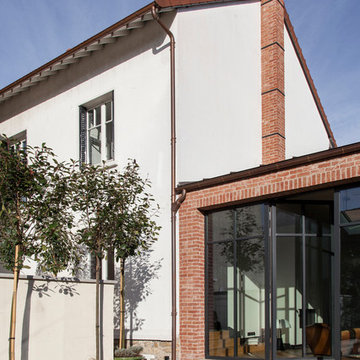
Rénovation et décoration d’une maison de 250 m2 pour une famille d’esthètes
Les points forts :
- Fluidité de la circulation malgré la création d'espaces de vie distincts
- Harmonie entre les objets personnels et les matériaux de qualité
- Perspectives créées à tous les coins de la maison
Crédit photo © Bertrand Fompeyrine
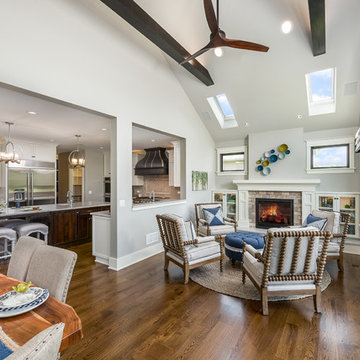
Our 4553 sq. ft. model currently has the latest smart home technology including a Control 4 centralized home automation system that can control lights, doors, temperature and more. This sunroom has state of the art technology that controls the window blinds, sound, and a fireplace with built in shelves. There is plenty of light and a built in breakfast nook that seats ten. Situated right next to the kitchen, food can be walked in or use the built in pass through.
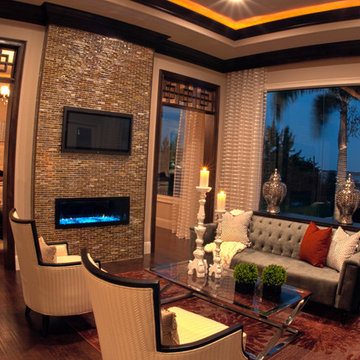
Palazzo Lago: Canin Associates custom home in Orlando, FL.The stylishly contemporary interior of this home includes an owner’s retreat with excellent views of Lake Butler. The home is designed to maximize indoor/outdoor living with an everyday living space that opens completely to the outdoors with sliding glass doors. Canin Associates provided the architectural design and landscape architecture for the home. Photo: Bachmann & Associates.
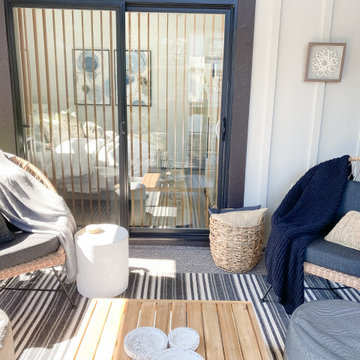
Our clients wanted an outdoor sanctuary in this very unique solarium space. The sliding glass windows, surrounding the space, turn this into a 12 months a year bonus room.
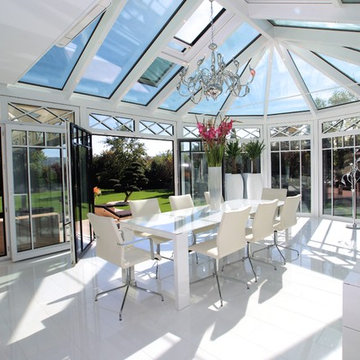
Dieser beeindrucke Wintergarten im viktorianischen Stil mit angeschlossenem Sommergarten wurde als Wohnraumerweiterung konzipiert und umgesetzt. Er sollte das Haus elegant zum großen Garten hin öffnen. Dies ist auch vor allem durch den Sommergarten gelungen, dessen schiebbaren Ganzglaselemente eine fast komplette Öffnung erlauben. Der Clou bei diesem Wintergarten ist der Kontrast zwischen klassischer Außenansicht und einem topmodernen Interieur-Design, das in einem edlen Weiß gehalten wurde. So lässt sich ganzjährig der Garten in vollen Zügen genießen, besonders auch abends dank stimmungsvollen Dreamlights in der Dachkonstruktion.
Gerne verwirklichen wir auch Ihren Traum von einem viktorianischen Wintergarten. Mehr Infos dazu finden Sie auf unserer Webseite www.krenzer.de. Sie können uns gerne telefonisch unter der 0049 6681 96360 oder via E-Mail an mail@krenzer.de erreichen. Wir würden uns freuen, von Ihnen zu hören. Auf unserer Webseite (www.krenzer.de) können Sie sich auch gerne einen kostenlosen Katalog bestellen.
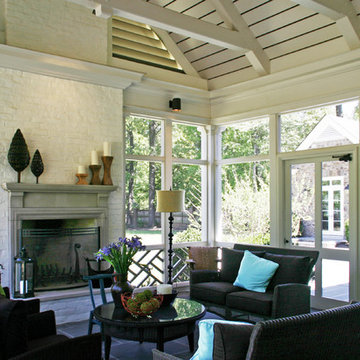
Источник вдохновения для домашнего уюта: большая терраса в современном стиле с полом из керамической плитки, стандартным камином, фасадом камина из дерева, стандартным потолком и коричневым полом
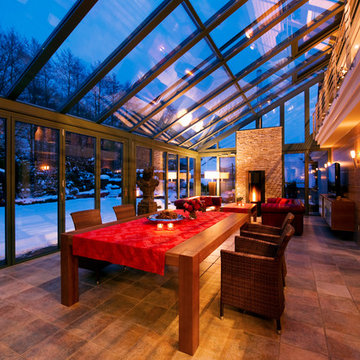
Свежая идея для дизайна: терраса в современном стиле с стандартным камином, фасадом камина из металла и стеклянным потолком - отличное фото интерьера
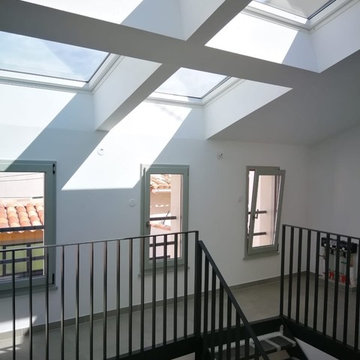
Verrière en toiture
Свежая идея для дизайна: терраса среднего размера в современном стиле с полом из керамической плитки, стандартным камином, фасадом камина из металла, потолочным окном и серым полом - отличное фото интерьера
Свежая идея для дизайна: терраса среднего размера в современном стиле с полом из керамической плитки, стандартным камином, фасадом камина из металла, потолочным окном и серым полом - отличное фото интерьера
Фото: терраса в современном стиле с стандартным камином
5