Фото: терраса среднего размера с темным паркетным полом
Сортировать:
Бюджет
Сортировать:Популярное за сегодня
161 - 180 из 722 фото
1 из 3

Our 4553 sq. ft. model currently has the latest smart home technology including a Control 4 centralized home automation system that can control lights, doors, temperature and more. This sunroom has state of the art technology that controls the window blinds, sound, and a fireplace with built in shelves. There is plenty of light and a built in breakfast nook that seats ten. Situated right next to the kitchen, food can be walked in or use the built in pass through.
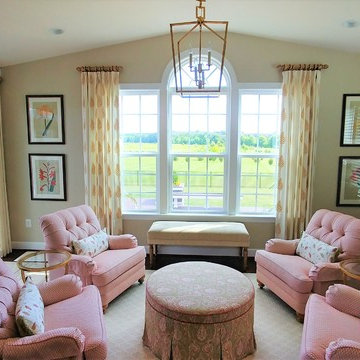
Pinks, greens, golds, and creams keep this bright and airy Sunroom fresh. I framed the large picture windows with linen and gold embroidered draperies and mounted them on gold painted rods. A pink and cream diamond print on the four tufted chairs surround a pleated skirt cocktail ottoman upholstered a bold green and pink paisley, creating a cozy and symmetrical seating area.
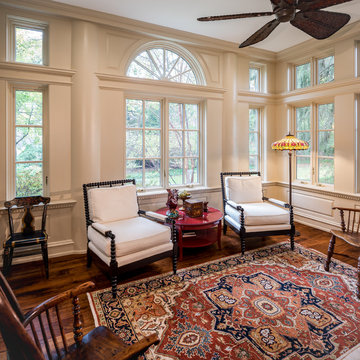
Angle Eye Photography
Стильный дизайн: терраса среднего размера в классическом стиле с темным паркетным полом, стандартным потолком и коричневым полом без камина - последний тренд
Стильный дизайн: терраса среднего размера в классическом стиле с темным паркетным полом, стандартным потолком и коричневым полом без камина - последний тренд
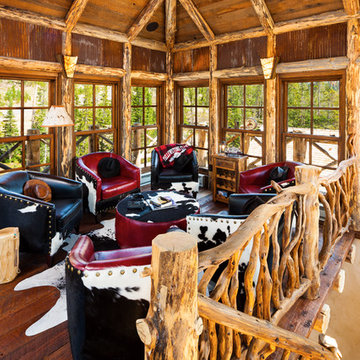
Firetower with panoramic views in Big Sky, MT photo by Karl Neumann
Источник вдохновения для домашнего уюта: терраса среднего размера в стиле рустика с темным паркетным полом и стандартным потолком
Источник вдохновения для домашнего уюта: терраса среднего размера в стиле рустика с темным паркетным полом и стандартным потолком
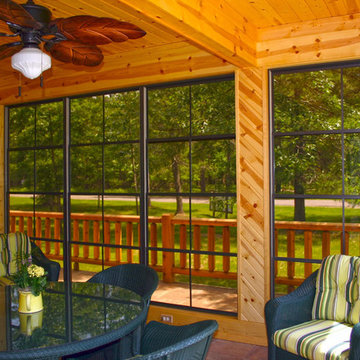
Источник вдохновения для домашнего уюта: терраса среднего размера в стиле рустика с темным паркетным полом и стандартным потолком
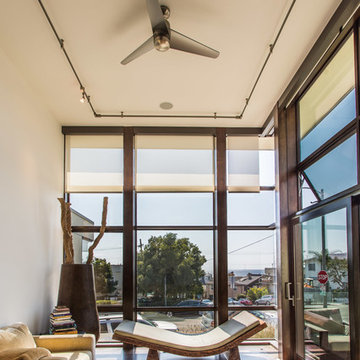
Стильный дизайн: терраса среднего размера в современном стиле с темным паркетным полом - последний тренд
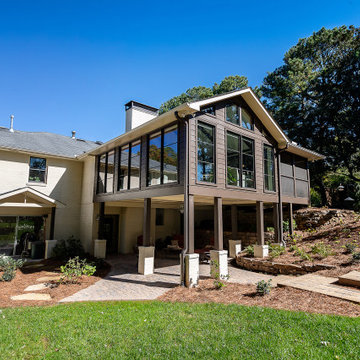
Ranney Blair Home Renovations, Roswell, Georgia, 2021 Regional CotY Award Winner Residential Addition $100,000 to $250,000
На фото: терраса среднего размера в стиле неоклассика (современная классика) с темным паркетным полом, двусторонним камином и фасадом камина из камня с
На фото: терраса среднего размера в стиле неоклассика (современная классика) с темным паркетным полом, двусторонним камином и фасадом камина из камня с
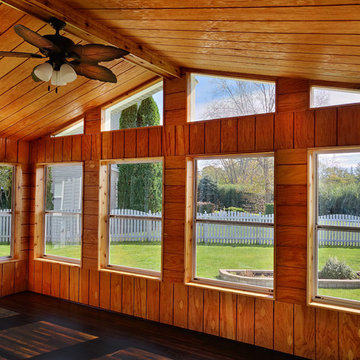
The homeowner loves the rustic look of pine and the open cathedral ceiling. The addition of a ceiling fan promotes ventilation. Wood floors help to insulate the room and are easy to maintain.
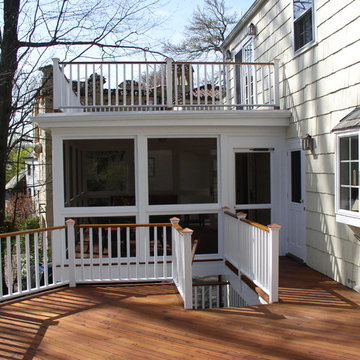
Источник вдохновения для домашнего уюта: терраса среднего размера в классическом стиле с темным паркетным полом и стандартным потолком без камина
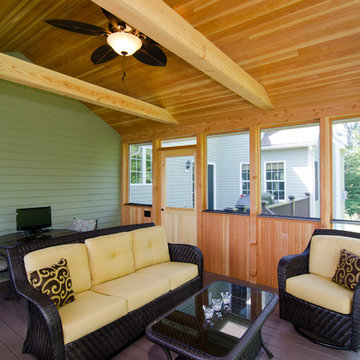
Пример оригинального дизайна: терраса среднего размера в классическом стиле с темным паркетным полом и стандартным потолком без камина
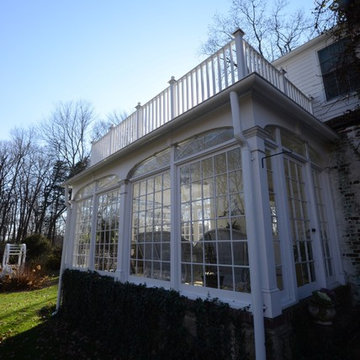
На фото: терраса среднего размера в классическом стиле с стандартным потолком, темным паркетным полом и коричневым полом без камина с
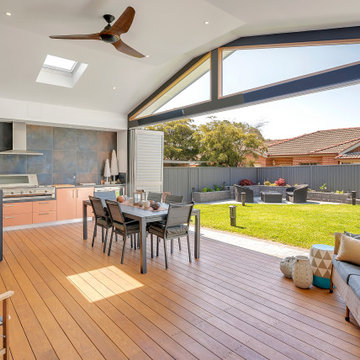
Entertainment Area comprising louvered bi-fold doors that completely open the space. Connecting the existing living to the new alfresco area.
На фото: терраса среднего размера в современном стиле с темным паркетным полом, потолочным окном и коричневым полом
На фото: терраса среднего размера в современном стиле с темным паркетным полом, потолочным окном и коричневым полом
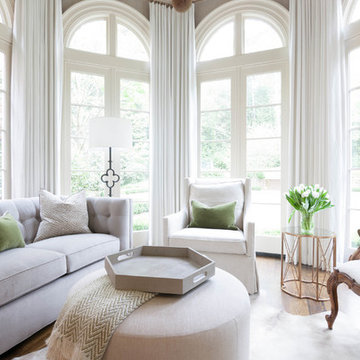
Changed an eat in area of kitchen to a Keeping Room, sunroom area by adding sofa and chairs and beautiful drapery to the gorgeous windows to enhance the backyard. views. Used swivel chair, ottoman on casters as well as some family heirloom pieces including chairs and art. Photos by Tara Carter Photography
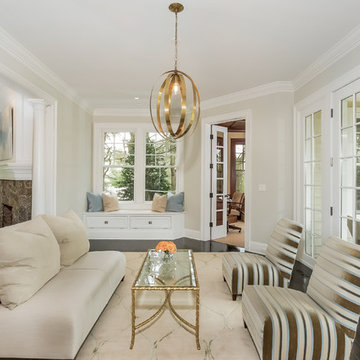
5 Compo Beach Road | Exceptional Westport Waterfront Property
Welcome to the Ultimate Westport Lifestyle…..
Exclusive & highly sought after Compo Beach location, just up from the Compo Beach Yacht Basin & across from Longshore Golf Club. This impressive 6BD, 6.5BA, 5000SF+ Hamptons designed beach home presents fabulous curb appeal & stunning sunset & waterviews. Architectural significance augments the tasteful interior & highlights the exquisite craftsmanship & detailed millwork. Gorgeous high ceiling & abundant over-sized windows compliment the appealing open floor design & impeccable style. The inviting Mahogany front porch provides the ideal spot to enjoy the magnificent sunsets over the water. A rare treasure in the Beach area, this home offers a square level lot that perfectly accommodates a pool. (Proposed Design Plan provided.) FEMA compliant. This pristine & sophisticated, yet, welcoming home extends unrestricted comfort & luxury in a superb beach location…..Absolute perfection at the shore.
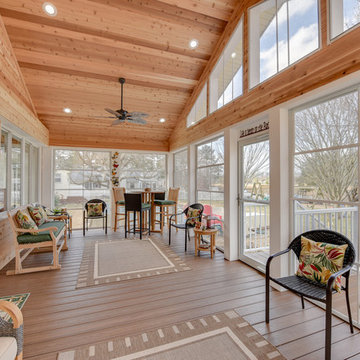
Стильный дизайн: терраса среднего размера в стиле кантри с темным паркетным полом, стандартным потолком и коричневым полом без камина - последний тренд

When planning to construct their elegant new home in Rye, NH, our clients envisioned a large, open room with a vaulted ceiling adjacent to the kitchen. The goal? To introduce as much natural light as is possible into the area which includes the kitchen, a dining area, and the adjacent great room.
As always, Sunspace is able to work with any specialists you’ve hired for your project. In this case, Sunspace Design worked with the clients and their designer on the conservatory roof system so that it would achieve an ideal appearance that paired beautifully with the home’s architecture. The glass roof meshes with the existing sloped roof on the exterior and sloped ceiling on the interior. By utilizing a concealed steel ridge attached to a structural beam at the rear, we were able to bring the conservatory ridge back into the sloped ceiling.
The resulting design achieves the flood of natural light our clients were dreaming of. Ample sunlight penetrates deep into the great room and the kitchen, while the glass roof provides a striking visual as you enter the home through the foyer. By working closely with our clients and their designer, we were able to provide our clients with precisely the look, feel, function, and quality they were hoping to achieve. This is something we pride ourselves on at Sunspace Design. Consider our services for your residential project and we’ll ensure that you also receive exactly what you envisioned.
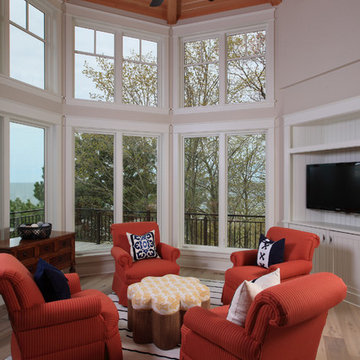
A bright, octagonal shaped sunroom and wraparound deck off the living room give this home its ageless appeal. A private sitting room off the largest master suite provides a peaceful first-floor retreat. Upstairs are two additional bedroom suites and a private sitting area while the walk-out downstairs houses the home’s casual spaces, including a family room, refreshment/snack bar and two additional bedrooms.
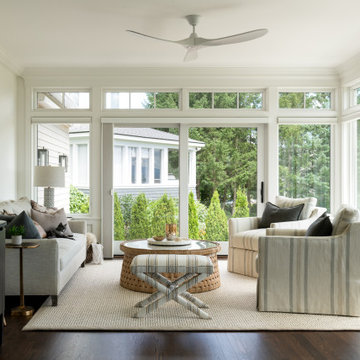
На фото: терраса среднего размера в современном стиле с темным паркетным полом и стандартным потолком
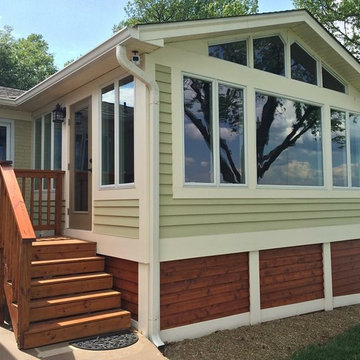
На фото: терраса среднего размера в стиле кантри с темным паркетным полом и стандартным потолком без камина
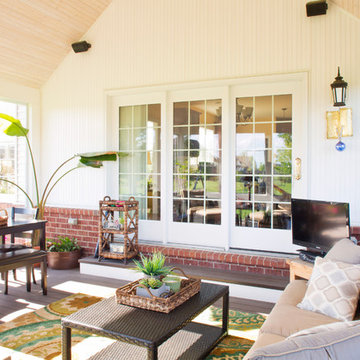
Идея дизайна: терраса среднего размера в классическом стиле с темным паркетным полом, стандартным потолком и коричневым полом без камина
Фото: терраса среднего размера с темным паркетным полом
9