Фото: терраса среднего размера с темным паркетным полом
Сортировать:
Бюджет
Сортировать:Популярное за сегодня
81 - 100 из 722 фото
1 из 3
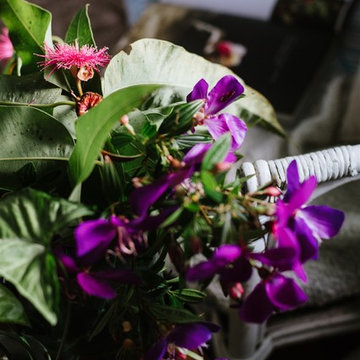
Wattlebird Eco was commissioned to style and plantscape this classic queenslander to bring together our clients exisiting artwork and furnishings in a more considered scheme. Foraged bouquets of neighbourhood flowers feature in the entry way as a reminder of the days travels. Photo by Morgan Roberts
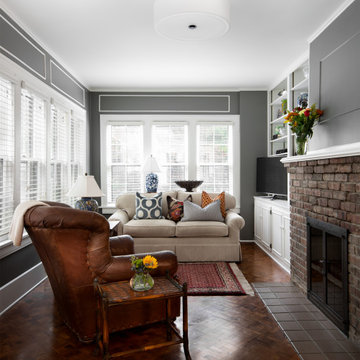
На фото: терраса среднего размера в классическом стиле с темным паркетным полом, стандартным камином, фасадом камина из кирпича, стандартным потолком и коричневым полом
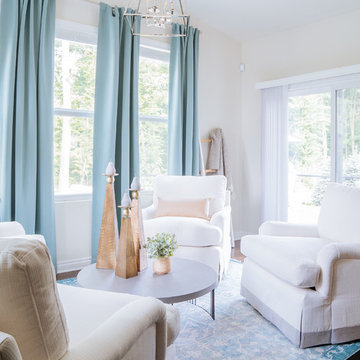
This room is off from the kitchen and goes out to the patio but is nice to have your morning coffee in these cozy 4 chairs that are soft, cozy and large to fill the space correctly.
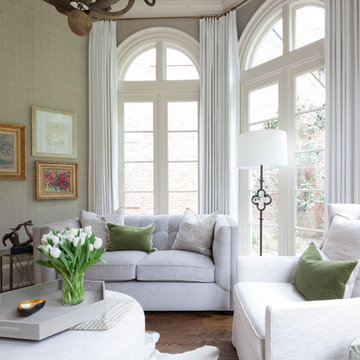
Changed an eat in area of kitchen to a Keeping Room, sunroom area by adding sofa and chairs and beautiful drapery to the gorgeous windows to enhance the backyard. views. Used swivel chair, ottoman on casters as well as some family heirloom pieces including chairs and art. Photos by Tara Carter Photography

Свежая идея для дизайна: терраса среднего размера в стиле рустика с темным паркетным полом, печью-буржуйкой, фасадом камина из камня и стандартным потолком - отличное фото интерьера
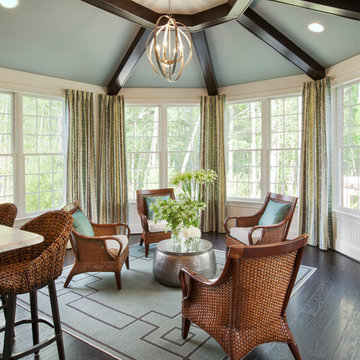
Taylor Photography, Inc.
Стильный дизайн: терраса среднего размера в классическом стиле с темным паркетным полом и стандартным потолком - последний тренд
Стильный дизайн: терраса среднего размера в классическом стиле с темным паркетным полом и стандартным потолком - последний тренд
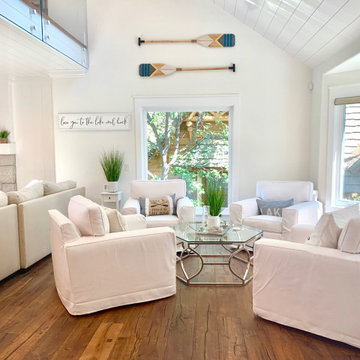
White-themed sitting area with four white chairs, abounding sunlight, greenery, glass tables and more.
Свежая идея для дизайна: терраса среднего размера в современном стиле с темным паркетным полом, стандартным потолком и коричневым полом - отличное фото интерьера
Свежая идея для дизайна: терраса среднего размера в современном стиле с темным паркетным полом, стандартным потолком и коричневым полом - отличное фото интерьера

We were hired to create a Lake Charlevoix retreat for our client’s to be used by their whole family throughout the year. We were tasked with creating an inviting cottage that would also have plenty of space for the family and their guests. The main level features open concept living and dining, gourmet kitchen, walk-in pantry, office/library, laundry, powder room and master suite. The walk-out lower level houses a recreation room, wet bar/kitchenette, guest suite, two guest bedrooms, large bathroom, beach entry area and large walk in closet for all their outdoor gear. Balconies and a beautiful stone patio allow the family to live and entertain seamlessly from inside to outside. Coffered ceilings, built in shelving and beautiful white moldings create a stunning interior. Our clients truly love their Northern Michigan home and enjoy every opportunity to come and relax or entertain in their striking space.
- Jacqueline Southby Photography

Источник вдохновения для домашнего уюта: терраса среднего размера в морском стиле с темным паркетным полом, стандартным камином, фасадом камина из камня, стандартным потолком и коричневым полом

Set comfortably in the Northamptonshire countryside, this family home oozes character with the addition of a Westbury Orangery. Transforming the southwest aspect of the building with its two sides of joinery, the orangery has been finished externally in the shade ‘Westbury Grey’. Perfectly complementing the existing window frames and rich Grey colour from the roof tiles. Internally the doors and windows have been painted in the shade ‘Wash White’ to reflect the homeowners light and airy interior style.
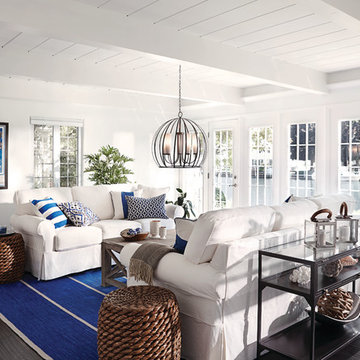
Hinkley Renata cage pendant by Hinkley Lighting
Стильный дизайн: терраса среднего размера в морском стиле с темным паркетным полом - последний тренд
Стильный дизайн: терраса среднего размера в морском стиле с темным паркетным полом - последний тренд
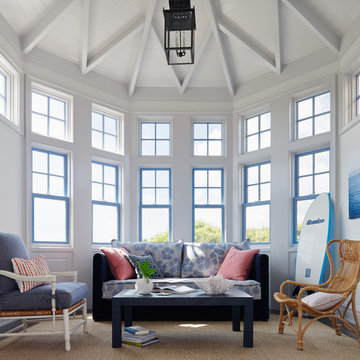
Lucas Allen
Идея дизайна: терраса среднего размера в морском стиле с темным паркетным полом, стандартным потолком и серым полом без камина
Идея дизайна: терраса среднего размера в морском стиле с темным паркетным полом, стандартным потолком и серым полом без камина
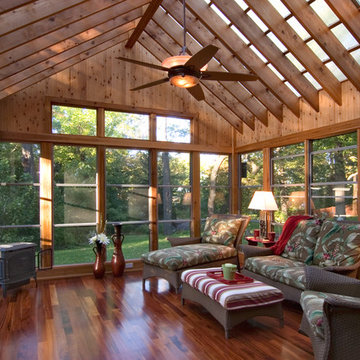
Saari & Forrai Photography
Стильный дизайн: терраса среднего размера в стиле рустика с темным паркетным полом, печью-буржуйкой и стеклянным потолком - последний тренд
Стильный дизайн: терраса среднего размера в стиле рустика с темным паркетным полом, печью-буржуйкой и стеклянным потолком - последний тренд
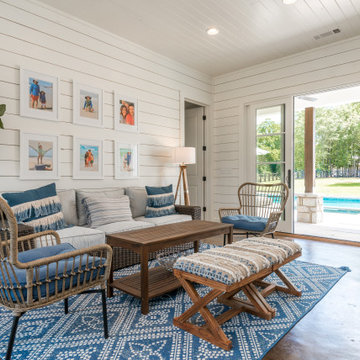
Sunroom that leads to the rear covered porch, hot tub, and pool. View plan: https://www.thehousedesigners.com/plan/ford-creek-2037/
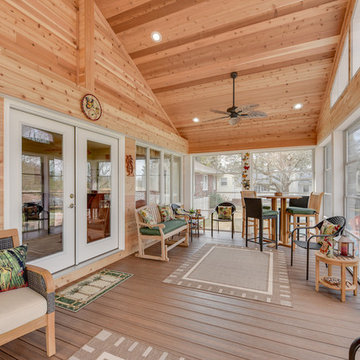
Пример оригинального дизайна: терраса среднего размера в стиле кантри с темным паркетным полом, стандартным потолком и коричневым полом без камина
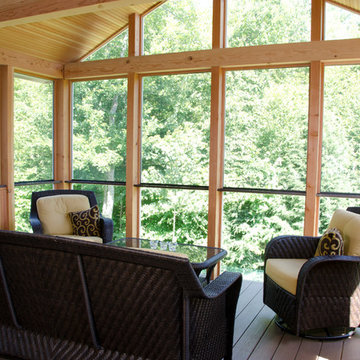
Стильный дизайн: терраса среднего размера в классическом стиле с темным паркетным полом и стандартным потолком без камина - последний тренд
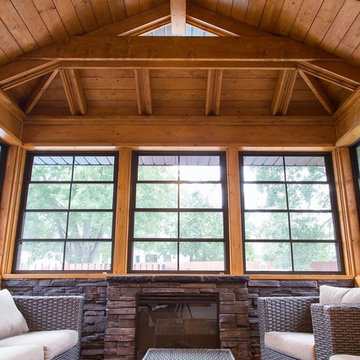
На фото: терраса среднего размера в стиле модернизм с темным паркетным полом, стандартным камином, фасадом камина из камня, стандартным потолком и коричневым полом
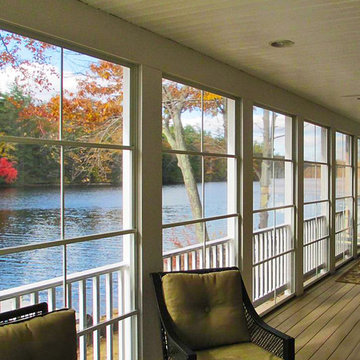
На фото: терраса среднего размера в классическом стиле с темным паркетным полом и стандартным потолком с
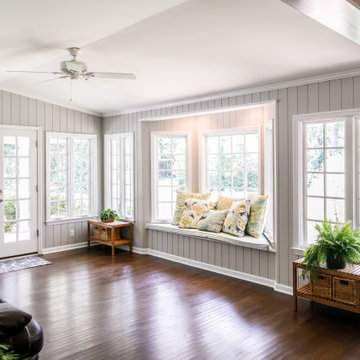
The customer wanted a bright sunroom to read, do crafts and use as additional space for their family (six grandkids and growing). She doesn't do well in extreme hot or cold, so we enclosed the existing covered porch and installed a climate controlling unit called a Mini-Split.
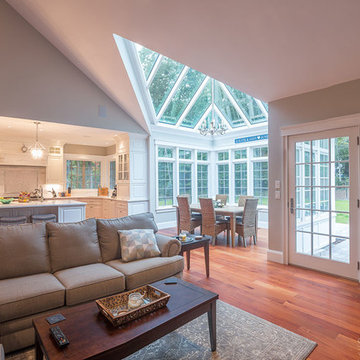
When planning to construct their elegant new home in Rye, NH, our clients envisioned a large, open room with a vaulted ceiling adjacent to the kitchen. The goal? To introduce as much natural light as is possible into the area which includes the kitchen, a dining area, and the adjacent great room.
As always, Sunspace is able to work with any specialists you’ve hired for your project. In this case, Sunspace Design worked with the clients and their designer on the conservatory roof system so that it would achieve an ideal appearance that paired beautifully with the home’s architecture. The glass roof meshes with the existing sloped roof on the exterior and sloped ceiling on the interior. By utilizing a concealed steel ridge attached to a structural beam at the rear, we were able to bring the conservatory ridge back into the sloped ceiling.
The resulting design achieves the flood of natural light our clients were dreaming of. Ample sunlight penetrates deep into the great room and the kitchen, while the glass roof provides a striking visual as you enter the home through the foyer. By working closely with our clients and their designer, we were able to provide our clients with precisely the look, feel, function, and quality they were hoping to achieve. This is something we pride ourselves on at Sunspace Design. Consider our services for your residential project and we’ll ensure that you also receive exactly what you envisioned.
Фото: терраса среднего размера с темным паркетным полом
5