Фото: терраса с темным паркетным полом и любым фасадом камина
Сортировать:
Бюджет
Сортировать:Популярное за сегодня
41 - 60 из 210 фото
1 из 3

We were hired to create a Lake Charlevoix retreat for our client’s to be used by their whole family throughout the year. We were tasked with creating an inviting cottage that would also have plenty of space for the family and their guests. The main level features open concept living and dining, gourmet kitchen, walk-in pantry, office/library, laundry, powder room and master suite. The walk-out lower level houses a recreation room, wet bar/kitchenette, guest suite, two guest bedrooms, large bathroom, beach entry area and large walk in closet for all their outdoor gear. Balconies and a beautiful stone patio allow the family to live and entertain seamlessly from inside to outside. Coffered ceilings, built in shelving and beautiful white moldings create a stunning interior. Our clients truly love their Northern Michigan home and enjoy every opportunity to come and relax or entertain in their striking space.
- Jacqueline Southby Photography
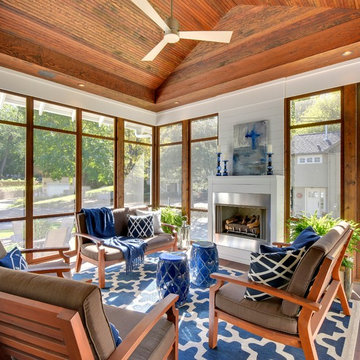
Источник вдохновения для домашнего уюта: терраса в морском стиле с темным паркетным полом, фасадом камина из металла, стандартным потолком и стандартным камином

Источник вдохновения для домашнего уюта: терраса среднего размера в морском стиле с темным паркетным полом, стандартным камином, фасадом камина из камня, стандартным потолком и коричневым полом

http://www.virtualtourvisions.com
На фото: большая терраса в стиле рустика с темным паркетным полом, двусторонним камином, фасадом камина из камня и стандартным потолком с
На фото: большая терраса в стиле рустика с темным паркетным полом, двусторонним камином, фасадом камина из камня и стандартным потолком с
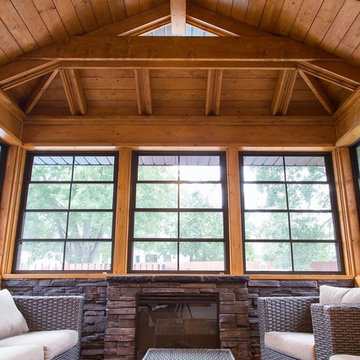
На фото: терраса среднего размера в стиле модернизм с темным паркетным полом, стандартным камином, фасадом камина из камня, стандартным потолком и коричневым полом
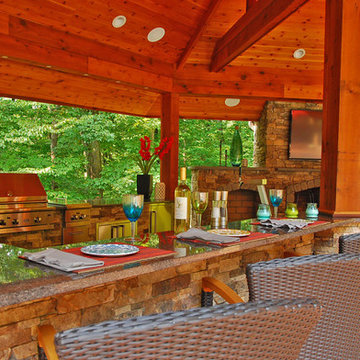
Our client wanted a relaxing, Bali like feel to their backyard, a place where they can entertain their friends. Entrance walkway off driveway, with zen garden and water falls. Pavilion with outdoor kitchen, large fireplace with ample seating, multilevel deck with grill center, pergola, and fieldstone retaining walls.
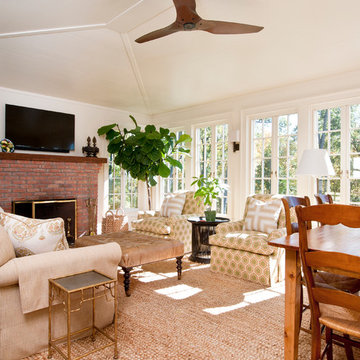
Sloan Architects, PC
На фото: терраса в стиле кантри с темным паркетным полом, стандартным камином, фасадом камина из кирпича и стеклянным потолком
На фото: терраса в стиле кантри с темным паркетным полом, стандартным камином, фасадом камина из кирпича и стеклянным потолком
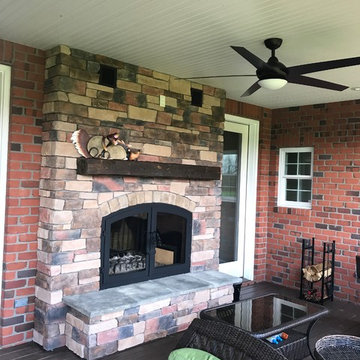
Acucraft Hearthroom 44 Indoor Outdoor See Through Wood Burning Fireplace with Black Matte Finish, Basket Handles, Locking Clasp, Brick Surround and hearthstone hearth.
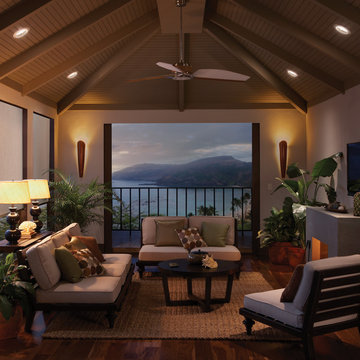
Стильный дизайн: терраса среднего размера в морском стиле с темным паркетным полом, стандартным камином, фасадом камина из камня, стандартным потолком и коричневым полом - последний тренд
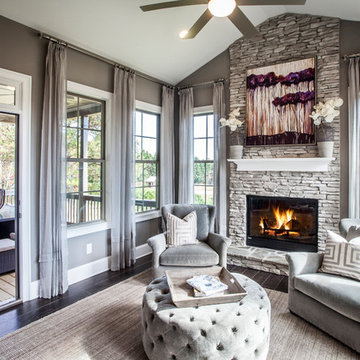
Пример оригинального дизайна: терраса в стиле неоклассика (современная классика) с темным паркетным полом, стандартным камином, фасадом камина из камня и коричневым полом
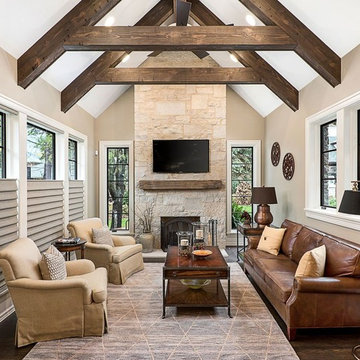
Picture Perfect Marina Storm
На фото: большая терраса в классическом стиле с темным паркетным полом, стандартным камином, фасадом камина из камня, стандартным потолком и коричневым полом с
На фото: большая терраса в классическом стиле с темным паркетным полом, стандартным камином, фасадом камина из камня, стандартным потолком и коричневым полом с
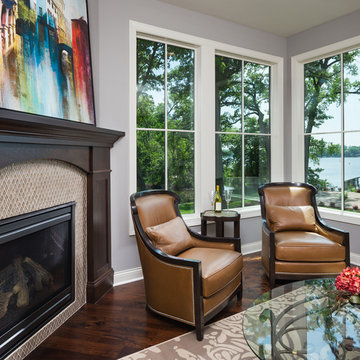
Nestled into the woods on Grey’s Bay of Lake Minnetonka, this European-styled residence epitomizes sophistication and traditional refinement. With bold architectural details, Grand entry, sweeping lake views, and modern conveniences blended artfully through interior design, this home perfectly suits the demands of today’s active family.
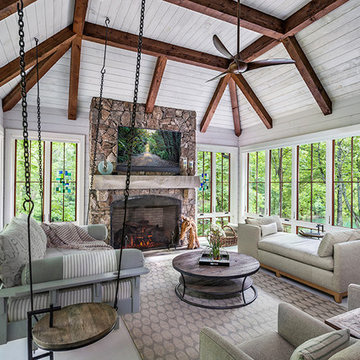
This light and airy lake house features an open plan and refined, clean lines that are reflected throughout in details like reclaimed wide plank heart pine floors, shiplap walls, V-groove ceilings and concealed cabinetry. The home's exterior combines Doggett Mountain stone with board and batten siding, accented by a copper roof.
Photography by Rebecca Lehde, Inspiro 8 Studios.
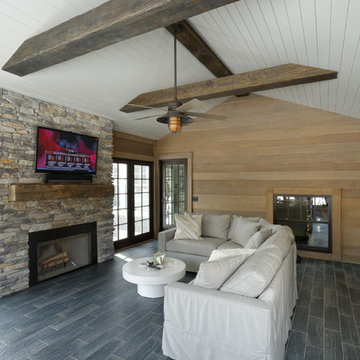
William Manning Photography
Свежая идея для дизайна: терраса среднего размера в классическом стиле с темным паркетным полом, стандартным камином, фасадом камина из камня, стандартным потолком и коричневым полом - отличное фото интерьера
Свежая идея для дизайна: терраса среднего размера в классическом стиле с темным паркетным полом, стандартным камином, фасадом камина из камня, стандартным потолком и коричневым полом - отличное фото интерьера
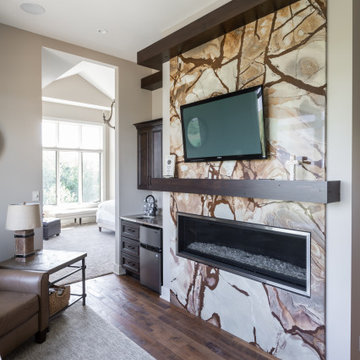
This sitting area creates the perfect relaxation spot to enjoy your morning coffee featuring this GORGEOUS statement fireplace, views to the back of the home, and a wet bar.
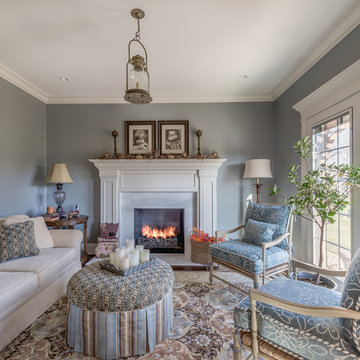
Cozy sunroom with marble fireplace, custom white mantle, french doors
Источник вдохновения для домашнего уюта: терраса среднего размера в классическом стиле с темным паркетным полом, стандартным камином, стандартным потолком и фасадом камина из камня
Источник вдохновения для домашнего уюта: терраса среднего размера в классическом стиле с темным паркетным полом, стандартным камином, стандартным потолком и фасадом камина из камня
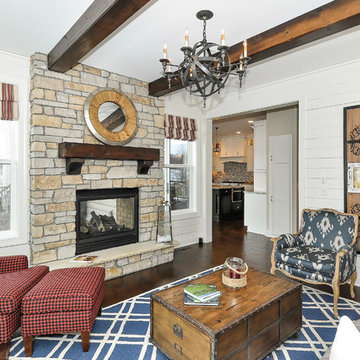
Boulevard Real Estate Photography
Свежая идея для дизайна: большая терраса в стиле кантри с темным паркетным полом, двусторонним камином, фасадом камина из камня и стандартным потолком - отличное фото интерьера
Свежая идея для дизайна: большая терраса в стиле кантри с темным паркетным полом, двусторонним камином, фасадом камина из камня и стандартным потолком - отличное фото интерьера
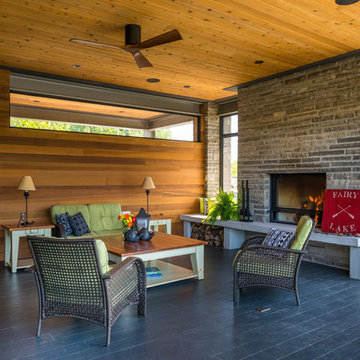
На фото: терраса в стиле неоклассика (современная классика) с темным паркетным полом, стандартным камином, фасадом камина из камня, стандартным потолком и коричневым полом
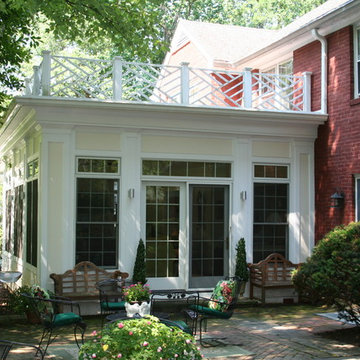
Пример оригинального дизайна: большая терраса в классическом стиле с темным паркетным полом, стандартным камином, фасадом камина из камня, стандартным потолком и коричневым полом
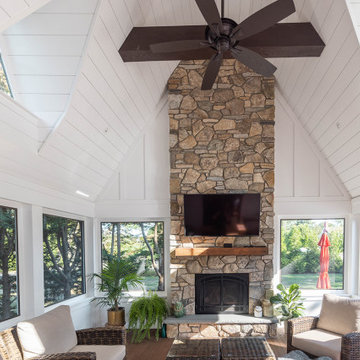
Easy entry to screened-in room from deck. McHugh Architecture designed a unique 3-Seasons Room addition for a family in Brielle, NJ. The home is an old English Style Tudor home. Most old English Style homes tend to have darker elements, where the space can typically feel heavy and may also lack natural light. We wanted to keep the architectural integrity of the Tudor style while giving the space a light and airy feel that invoked a sense of calmness and peacefulness. The space provides 3 seasons of indoor-outdoor entertainment.
Фото: терраса с темным паркетным полом и любым фасадом камина
3