Фото: терраса с темным паркетным полом и любым фасадом камина
Сортировать:
Бюджет
Сортировать:Популярное за сегодня
161 - 180 из 210 фото
1 из 3
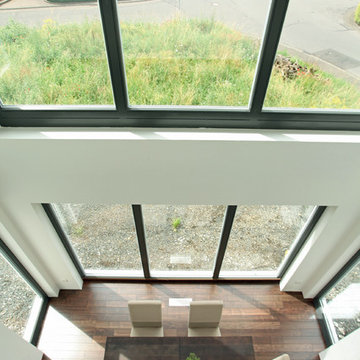
Der Pultdachentwurf „Ventur“ bietet auf zwei vollwertigen Wohnetagen über 180 m² Platz. Dank des Pultdaches und dem extra hohen Kniestock liegt die Raumhöhe im Dachgeschoss bei 2,25 m – ein exklusives, modernes Wohngefühl! Mit bodentiefen Fenstern, einer flexiblen Zimmeraufteilung und klaren architektonischen Linien verströmt „Ventur“ Lebensart pur. © FingerHaus GmbH
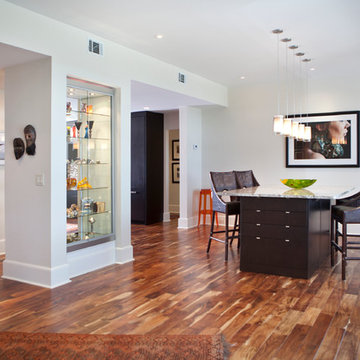
Bailey Davidson
На фото: терраса в современном стиле с темным паркетным полом, фасадом камина из камня и стандартным потолком с
На фото: терраса в современном стиле с темным паркетным полом, фасадом камина из камня и стандартным потолком с
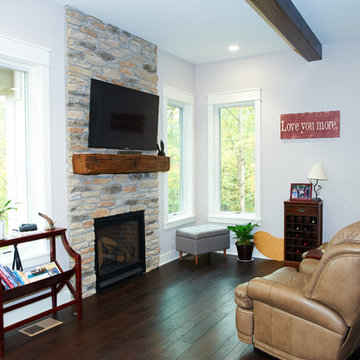
Dale Hanke
На фото: большая терраса в стиле неоклассика (современная классика) с темным паркетным полом, стандартным камином, фасадом камина из камня, стандартным потолком и коричневым полом с
На фото: большая терраса в стиле неоклассика (современная классика) с темным паркетным полом, стандартным камином, фасадом камина из камня, стандартным потолком и коричневым полом с
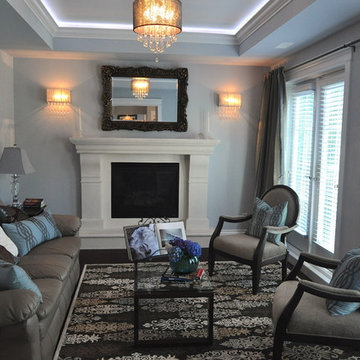
This European custom asymmetrical Georgian-revival mansion features 7 bedrooms, 7.5 bathrooms with skylights, 3 kitchens, dining room, formal living room, and 2 laundry rooms; all with radiant heating throughout and central air conditioning and HRV systems.
The backyard is a beautiful 6500 sqft private park with koi pond featured in Home & Garden Magazine.
The main floor features a classic cross-hall design, family room, nook, extra bedroom, den with closet, and Euro & Wok kitchens completed with Miele / Viking appliances.
The basement has a private home theatre with a 3-D projector, guest bedroom, and a 1-bedroom in-law suite with separate entrance.
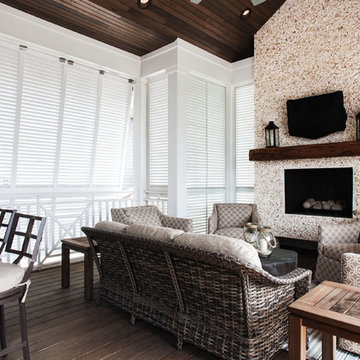
©Rick Cooper Photography
Идея дизайна: большая терраса в морском стиле с темным паркетным полом, стандартным камином и фасадом камина из штукатурки
Идея дизайна: большая терраса в морском стиле с темным паркетным полом, стандартным камином и фасадом камина из штукатурки
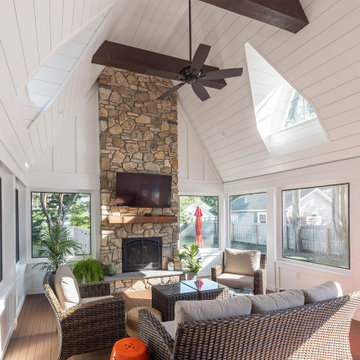
Easy entry to screened-in room from deck. McHugh Architecture designed a unique 3-Seasons Room addition for a family in Brielle, NJ. The home is an old English Style Tudor home. Most old English Style homes tend to have darker elements, where the space can typically feel heavy and may also lack natural light. We wanted to keep the architectural integrity of the Tudor style while giving the space a light and airy feel that invoked a sense of calmness and peacefulness. The space provides 3 seasons of indoor-outdoor entertainment.
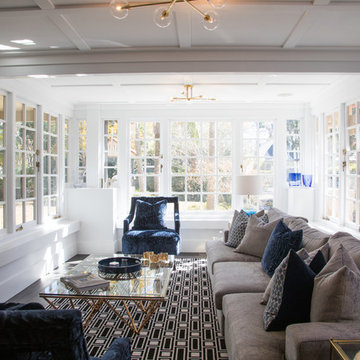
The sunroom has been transformed with bright white walls and all the timber work painted out. The beautiful carpet inset into the floorboards acts as a rug and really livens the room with its graphic punch.
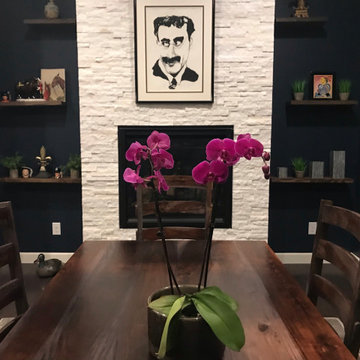
На фото: терраса в современном стиле с темным паркетным полом, стандартным камином, фасадом камина из камня и коричневым полом
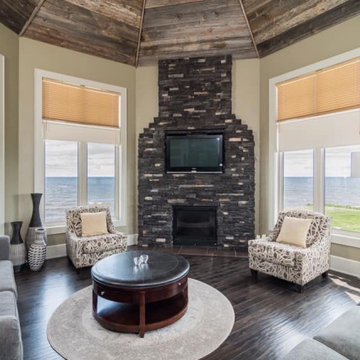
Идея дизайна: терраса среднего размера в классическом стиле с темным паркетным полом, стандартным камином, фасадом камина из камня и коричневым полом
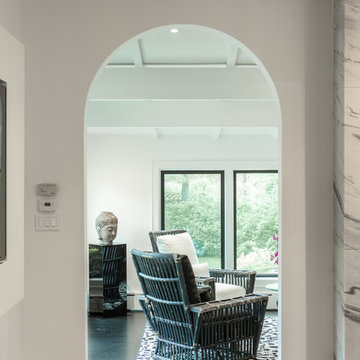
Studio West Photography
Пример оригинального дизайна: большая терраса в стиле модернизм с темным паркетным полом, стандартным потолком, черным полом, стандартным камином и фасадом камина из камня
Пример оригинального дизайна: большая терраса в стиле модернизм с темным паркетным полом, стандартным потолком, черным полом, стандартным камином и фасадом камина из камня
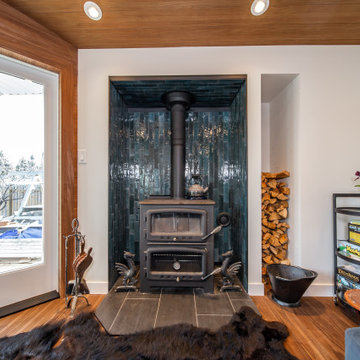
Идея дизайна: терраса в стиле фьюжн с темным паркетным полом, печью-буржуйкой, фасадом камина из плитки и коричневым полом
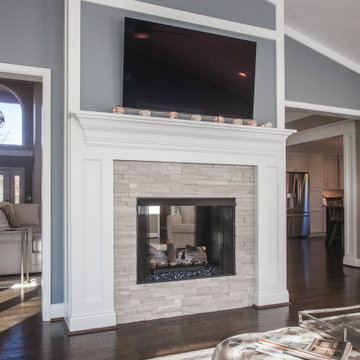
Double sided fireplace looking from sun room to great room. Beautiful coffered ceiling and big bright windows.
На фото: большая терраса в стиле неоклассика (современная классика) с темным паркетным полом, двусторонним камином, фасадом камина из камня и коричневым полом
На фото: большая терраса в стиле неоклассика (современная классика) с темным паркетным полом, двусторонним камином, фасадом камина из камня и коричневым полом
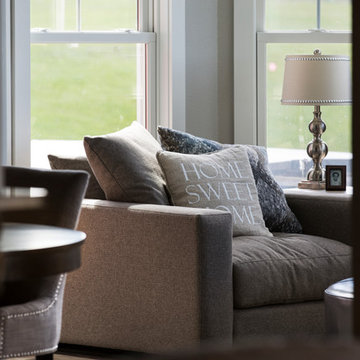
Photographer: Sarah Utech
Идея дизайна: терраса среднего размера в современном стиле с темным паркетным полом, стандартным потолком, стандартным камином и фасадом камина из металла
Идея дизайна: терраса среднего размера в современном стиле с темным паркетным полом, стандартным потолком, стандартным камином и фасадом камина из металла
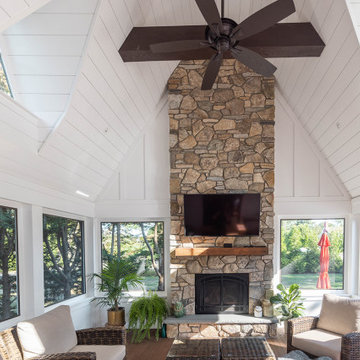
Easy entry to screened-in room from deck. McHugh Architecture designed a unique 3-Seasons Room addition for a family in Brielle, NJ. The home is an old English Style Tudor home. Most old English Style homes tend to have darker elements, where the space can typically feel heavy and may also lack natural light. We wanted to keep the architectural integrity of the Tudor style while giving the space a light and airy feel that invoked a sense of calmness and peacefulness. The space provides 3 seasons of indoor-outdoor entertainment.
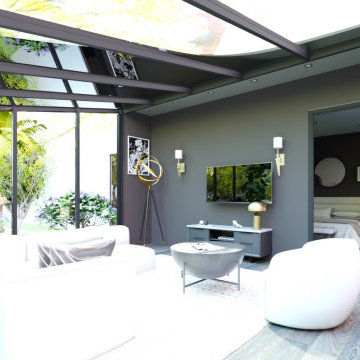
salon privé sous véranda
Свежая идея для дизайна: большая терраса в современном стиле с темным паркетным полом, камином, фасадом камина из металла и серым полом - отличное фото интерьера
Свежая идея для дизайна: большая терраса в современном стиле с темным паркетным полом, камином, фасадом камина из металла и серым полом - отличное фото интерьера
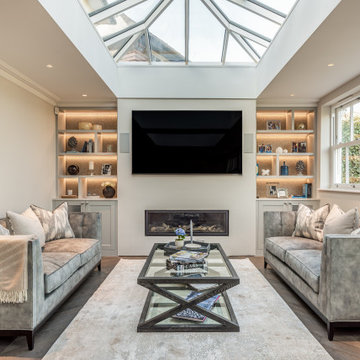
Forming part of this super size room incorporating kitchen, dining spaces and lounge this zone is perfect for family relaxing time. Bespoke joinery gives the family plenty of space to display treasured items. On colder days the fireplace brings warmth to the room.
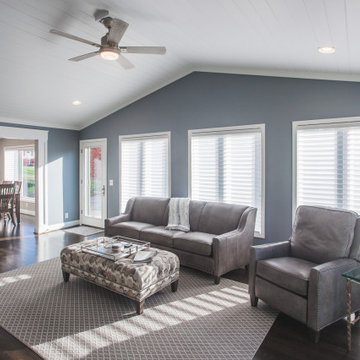
Double sided fireplace looking from sun room to great room. Beautiful coffered ceiling and big bright windows.
Стильный дизайн: большая терраса в стиле неоклассика (современная классика) с темным паркетным полом, двусторонним камином, фасадом камина из камня и коричневым полом - последний тренд
Стильный дизайн: большая терраса в стиле неоклассика (современная классика) с темным паркетным полом, двусторонним камином, фасадом камина из камня и коричневым полом - последний тренд
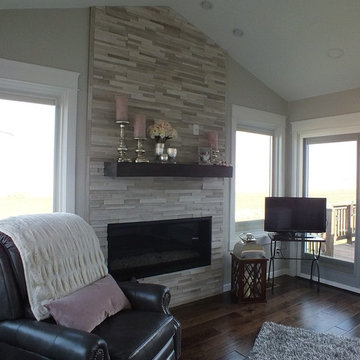
Stephanie Bruntz
Стильный дизайн: терраса с темным паркетным полом и фасадом камина из камня - последний тренд
Стильный дизайн: терраса с темным паркетным полом и фасадом камина из камня - последний тренд
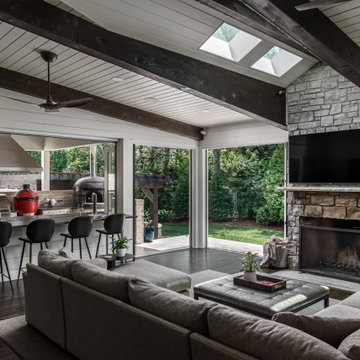
На фото: большая терраса в стиле неоклассика (современная классика) с темным паркетным полом, стандартным камином, фасадом камина из камня и потолочным окном
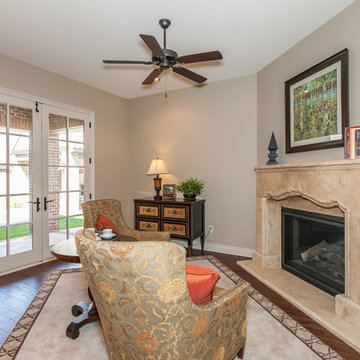
Идея дизайна: терраса среднего размера в стиле рустика с темным паркетным полом, стандартным камином, фасадом камина из камня и коричневым полом
Фото: терраса с темным паркетным полом и любым фасадом камина
9