Фото: терраса с любым фасадом камина класса люкс
Сортировать:
Бюджет
Сортировать:Популярное за сегодня
21 - 40 из 292 фото
1 из 3

The view from the top, up in the eagle's nest.
As seen in Interior Design Magazine's feature article.
Photo credit: Kevin Scott.
Other sources:
Fireplace: Focus Fireplaces.
Moroccan Mrirt rug: Benisouk.

Modern rustic timber framed sunroom with tons of doors and windows that open to a view of the secluded property. Beautiful vaulted ceiling with exposed wood beams and paneled ceiling. Heated floors. Two sided stone/woodburning fireplace with a two story chimney and raised hearth. Exposed timbers create a rustic feel.
General Contracting by Martin Bros. Contracting, Inc.; James S. Bates, Architect; Interior Design by InDesign; Photography by Marie Martin Kinney.

Screened porch
Matt Mansueto
Идея дизайна: большая терраса в стиле неоклассика (современная классика) с стандартным камином, фасадом камина из камня и стандартным потолком
Идея дизайна: большая терраса в стиле неоклассика (современная классика) с стандартным камином, фасадом камина из камня и стандартным потолком

На фото: большая терраса в стиле неоклассика (современная классика) с полом из сланца, стандартным камином, фасадом камина из камня, стандартным потолком и серым полом с
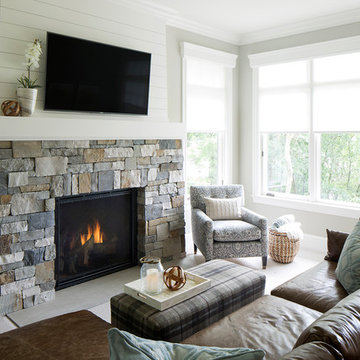
Стильный дизайн: терраса среднего размера с ковровым покрытием, стандартным камином и фасадом камина из камня - последний тренд

http://www.pickellbuilders.com. Photography by Linda Oyama Bryan. Sun Room with Built In Window Seat, Raised Hearth Stone Fireplace, and Bead Board and Distressed Beam Ceiling.

Screened Sun room with tongue and groove ceiling and floor to ceiling Chilton Woodlake blend stone fireplace. Wood framed screen windows and cement floor.
(Ryan Hainey)
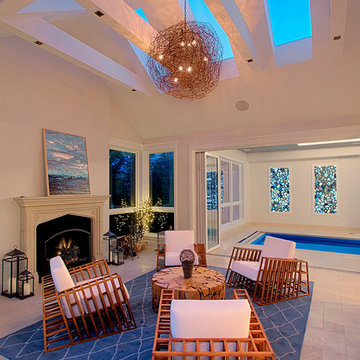
Luxurious Chicago home remodel has a sunroom addition with skylights, fireplace and is open to indoor pool. Designed and constructed by Benvenuti and Stein..
Need help with your home transformation? Call Benvenuti and Stein design build for full service solutions. 847.866.6868.
Norman Sizemore-photographer

Пример оригинального дизайна: огромная терраса в стиле кантри с полом из известняка, стандартным камином, стандартным потолком, бежевым полом и фасадом камина из кирпича

This contemporary conservatory located in Hamilton, Massachusetts features our solid Sapele mahogany custom glass roof system and Andersen 400 series casement windows and doors.
Our client desired a space that would offer an outdoor feeling alongside unique and luxurious additions such as a corner fireplace and custom accent lighting. The combination of the full glass wall façade and hip roof design provides tremendous light levels during the day, while the fully functional fireplace and warm lighting creates an amazing atmosphere at night. This pairing is truly the best of both worlds and is exactly what our client had envisioned.
Acting as the full service design/build firm, Sunspace Design, Inc. poured the full basement foundation for utilities and added storage. Our experienced craftsmen added an exterior deck for outdoor dining and direct access to the backyard. The new space has eleven operable windows as well as air conditioning and heat to provide year-round comfort. A new set of French doors provides an elegant transition from the existing house while also conveying light to the adjacent rooms. Sunspace Design, Inc. worked closely with the client and Siemasko + Verbridge Architecture in Beverly, Massachusetts to develop, manage and build every aspect of this beautiful project. As a result, the client can now enjoy a warm fire while watching the winter snow fall outside.
The architectural elements of the conservatory are bolstered by our use of high performance glass with excellent light transmittance, solar control, and insulating values. Sunspace Design, Inc. has unlimited design capabilities and uses all in-house craftsmen to manufacture and build its conservatories, orangeries, and sunrooms as well as its custom skylights and roof lanterns. Using solid conventional wall framing along with the best windows and doors from top manufacturers, we can easily blend these spaces with the design elements of each individual home.
For architects and designers we offer an excellent service that enables the architect to develop the concept while we provide the technical drawings to transform the idea to reality. For builders, we can provide the glass portion of a project while they perform all of the traditional construction, just as they would on any project. As craftsmen and builders ourselves, we work with these groups to create seamless transition between their work and ours.
For more information on our company, please visit our website at www.sunspacedesign.com and follow us on facebook at www.facebook.com/sunspacedesigninc
Photography: Brian O'Connor
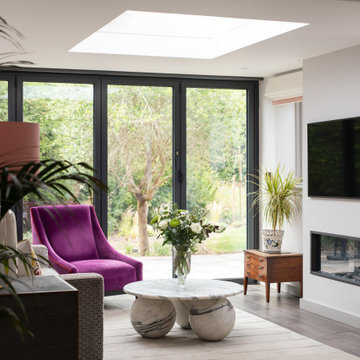
Contemporary garden room with bifold doors and lantern roof
Пример оригинального дизайна: терраса среднего размера в стиле фьюжн с темным паркетным полом, горизонтальным камином, фасадом камина из штукатурки и серым полом
Пример оригинального дизайна: терраса среднего размера в стиле фьюжн с темным паркетным полом, горизонтальным камином, фасадом камина из штукатурки и серым полом
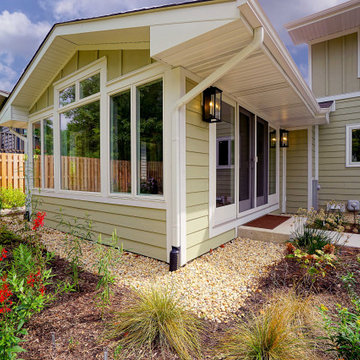
Свежая идея для дизайна: маленькая терраса в классическом стиле с полом из керамической плитки, стандартным камином и фасадом камина из плитки для на участке и в саду - отличное фото интерьера
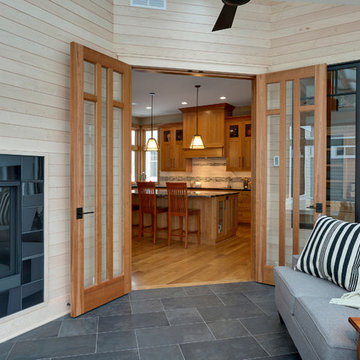
Design: RDS Architects | Photography: Spacecrafting Photography
На фото: терраса среднего размера в стиле неоклассика (современная классика) с двусторонним камином, фасадом камина из плитки, потолочным окном и полом из керамической плитки с
На фото: терраса среднего размера в стиле неоклассика (современная классика) с двусторонним камином, фасадом камина из плитки, потолочным окном и полом из керамической плитки с
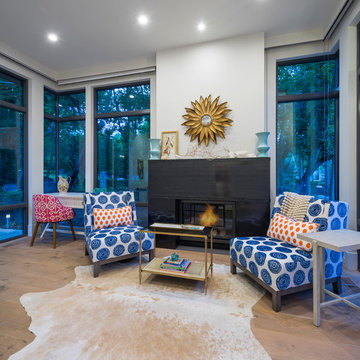
Photos: Josh Caldwell
На фото: большая терраса в современном стиле с светлым паркетным полом, стандартным камином, фасадом камина из камня и стандартным потолком с
На фото: большая терраса в современном стиле с светлым паркетным полом, стандартным камином, фасадом камина из камня и стандартным потолком с

View of hearth room out to covered patio
Источник вдохновения для домашнего уюта: огромная терраса в стиле рустика с паркетным полом среднего тона, стандартным камином, фасадом камина из штукатурки, стандартным потолком и коричневым полом
Источник вдохновения для домашнего уюта: огромная терраса в стиле рустика с паркетным полом среднего тона, стандартным камином, фасадом камина из штукатурки, стандартным потолком и коричневым полом
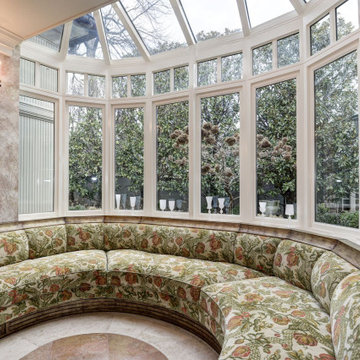
Пример оригинального дизайна: терраса среднего размера с стандартным камином и фасадом камина из камня
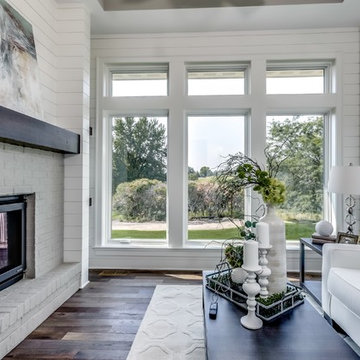
Executive Style Rambler With Private Water Views
Upscale, luxurious living awaits you in this custom built Norton Home. Set on a large rural lot with a beautiful lake view this is truly a private oasis.
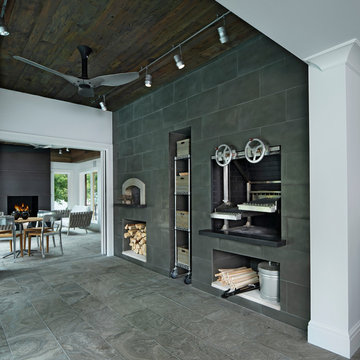
This is an elegant four season room/specialty room designed and built for entertaining.
Photo Credit: Beth Singer Photography
На фото: огромная терраса в стиле модернизм с полом из травертина, печью-буржуйкой, фасадом камина из металла, стандартным потолком и серым полом с
На фото: огромная терраса в стиле модернизм с полом из травертина, печью-буржуйкой, фасадом камина из металла, стандартным потолком и серым полом с

Идея дизайна: большая терраса в стиле неоклассика (современная классика) с полом из сланца, печью-буржуйкой, фасадом камина из камня, стандартным потолком и серым полом
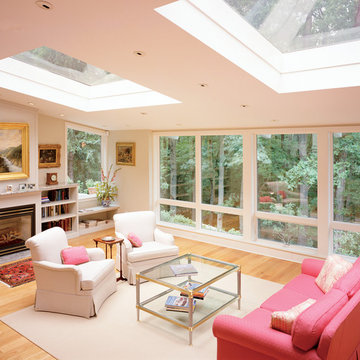
Art Studio / Sunroom addition. Multiple floor levels due to house being on a hillside. Project located in Lederach, Montgomery County, PA.
Идея дизайна: огромная терраса в современном стиле с светлым паркетным полом, фасадом камина из дерева и потолочным окном
Идея дизайна: огромная терраса в современном стиле с светлым паркетным полом, фасадом камина из дерева и потолочным окном
Фото: терраса с любым фасадом камина класса люкс
2