Фото: терраса с любым фасадом камина класса люкс
Сортировать:
Бюджет
Сортировать:Популярное за сегодня
121 - 140 из 292 фото
1 из 3
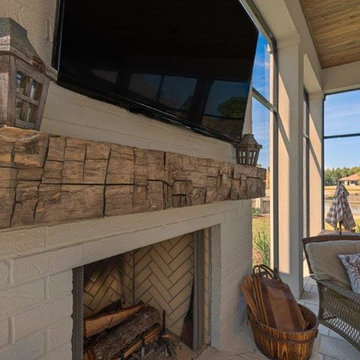
На фото: огромная терраса в стиле кантри с полом из известняка, стандартным камином, стандартным потолком, бежевым полом и фасадом камина из кирпича с
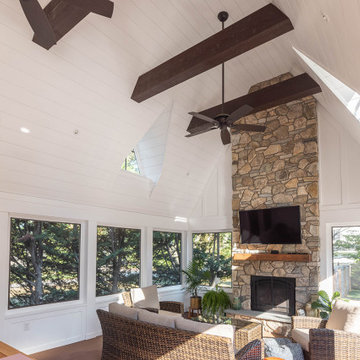
McHugh Architecture designed a unique 3-Seasons Room addition for a family in Brielle, NJ. The home is an old English Style Tudor home. Most old English Style homes tend to have darker elements, where the space can typically feel heavy and may also lack natural light. We wanted to keep the architectural integrity of the Tudor style while giving the space a light and airy feel that invoked a sense of calmness and peacefulness. The space provides 3 seasons of indoor-outdoor entertainment.
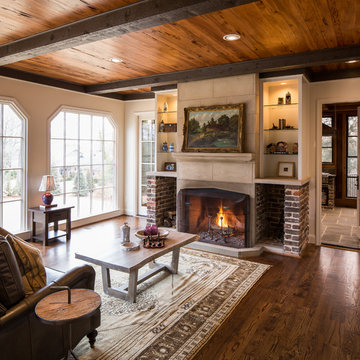
Sunroom connection out to custom Cook-Porch.
Heith Comer Photography
Свежая идея для дизайна: огромная терраса в классическом стиле с полом из сланца, стандартным камином и фасадом камина из камня - отличное фото интерьера
Свежая идея для дизайна: огромная терраса в классическом стиле с полом из сланца, стандартным камином и фасадом камина из камня - отличное фото интерьера
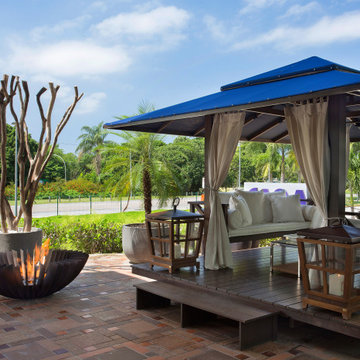
Outdoors, floor Ecofireplace Fire Pit in weathering Corten steel, with round, Stainless Steel ECO 35 burner. Thermal insulation made of rock wool bases and refractory tape applied to the burner.
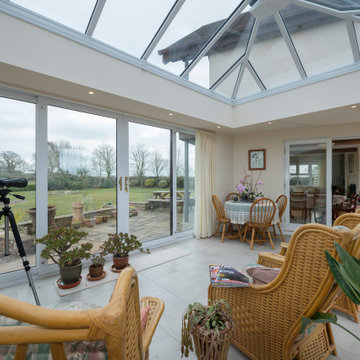
На фото: терраса среднего размера в стиле неоклассика (современная классика) с полом из известняка, фасадом камина из кирпича и серым полом без камина с
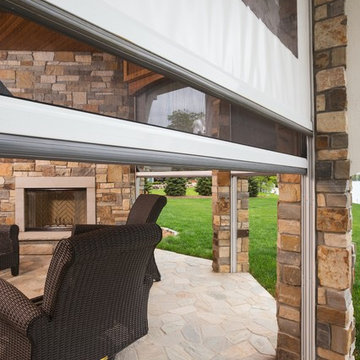
Phantom Retractable Vinyl and Mesh Partnering On Another Porch On The Point. Vinyl partnering with mesh makes for a year around porch possible.
Стильный дизайн: большая терраса в классическом стиле с полом из сланца, угловым камином, фасадом камина из камня, стандартным потолком и серым полом - последний тренд
Стильный дизайн: большая терраса в классическом стиле с полом из сланца, угловым камином, фасадом камина из камня, стандартным потолком и серым полом - последний тренд
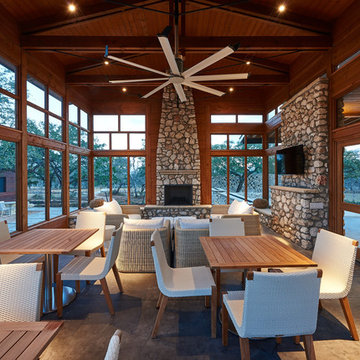
Идея дизайна: большая терраса в стиле модернизм с бетонным полом, стандартным камином, фасадом камина из камня, потолочным окном и серым полом
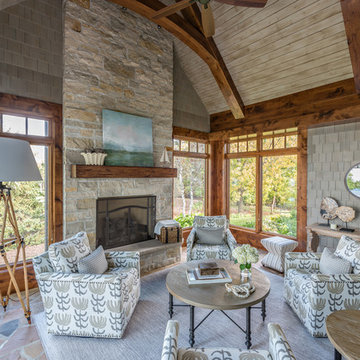
Morgan Sheff Photography
На фото: большая терраса в стиле неоклассика (современная классика) с стандартным камином и фасадом камина из камня с
На фото: большая терраса в стиле неоклассика (современная классика) с стандартным камином и фасадом камина из камня с
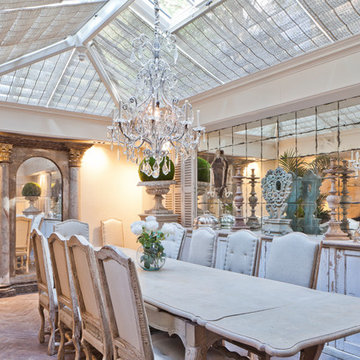
Traditional design with a modern twist, this ingenious layout links a light-filled multi-functional basement room with an upper orangery. Folding doors to the lower rooms open onto sunken courtyards. The lower room and rooflights link to the main conservatory via a spiral staircase.
Vale Paint Colour- Exterior : Carbon, Interior : Portland
Size- 4.1m x 5.9m (Ground Floor), 11m x 7.5m (Basement Level)
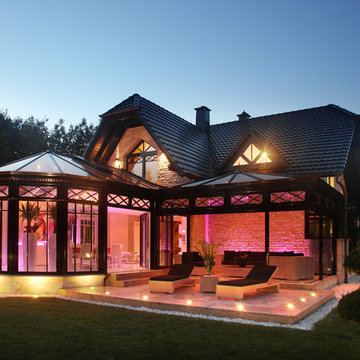
Dieser beeindrucke Wintergarten im viktorianischen Stil mit angeschlossenem Sommergarten wurde als Wohnraumerweiterung konzipiert und umgesetzt. Er sollte das Haus elegant zum großen Garten hin öffnen. Dies ist auch vor allem durch den Sommergarten gelungen, dessen schiebbaren Ganzglaselemente eine fast komplette Öffnung erlauben. Der Clou bei diesem Wintergarten ist der Kontrast zwischen klassischer Außenansicht und einem topmodernen Interieur-Design, das in einem edlen Weiß gehalten wurde. So lässt sich ganzjährig der Garten in vollen Zügen genießen, besonders auch abends dank stimmungsvollen Dreamlights in der Dachkonstruktion.
Gerne verwirklichen wir auch Ihren Traum von einem viktorianischen Wintergarten. Mehr Infos dazu finden Sie auf unserer Webseite www.krenzer.de. Sie können uns gerne telefonisch unter der 0049 6681 96360 oder via E-Mail an mail@krenzer.de erreichen. Wir würden uns freuen, von Ihnen zu hören. Auf unserer Webseite (www.krenzer.de) können Sie sich auch gerne einen kostenlosen Katalog bestellen.
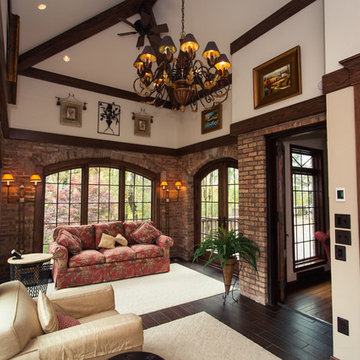
Kyle Cannon
На фото: терраса среднего размера в стиле неоклассика (современная классика) с темным паркетным полом, фасадом камина из кирпича и стандартным потолком
На фото: терраса среднего размера в стиле неоклассика (современная классика) с темным паркетным полом, фасадом камина из кирпича и стандартным потолком
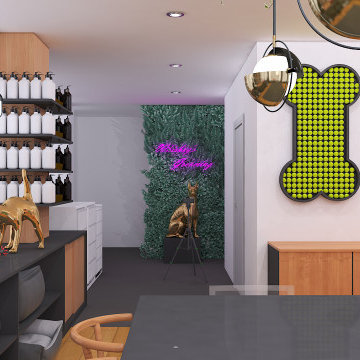
This area was designed as a pet grooming shop, café and showroom that have pet products. The keyword of concept is nature. Lovely corner shop has mostly greenery and wooden materials for making feel pets comfy and playable.
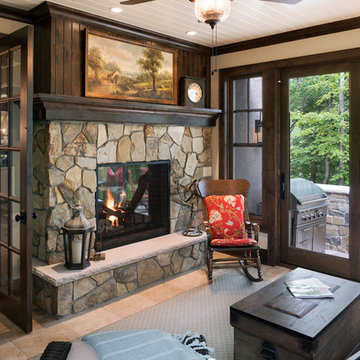
Builder: Stonewood, LLC. - Interior Designer: Studio M Interiors/Mingle - Photo: Spacecrafting Photography
Свежая идея для дизайна: большая терраса в стиле рустика с полом из керамической плитки, двусторонним камином, фасадом камина из камня и стандартным потолком - отличное фото интерьера
Свежая идея для дизайна: большая терраса в стиле рустика с полом из керамической плитки, двусторонним камином, фасадом камина из камня и стандартным потолком - отличное фото интерьера
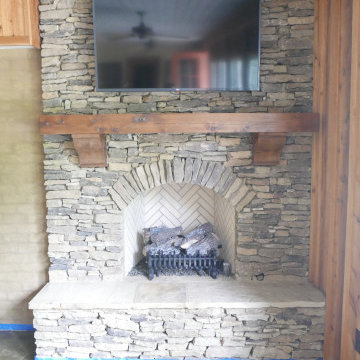
Arkansas stacked stone fireplace with gas logs, and cedar mantle with corbels!
Источник вдохновения для домашнего уюта: терраса среднего размера в стиле фьюжн с полом из известняка, стандартным камином, фасадом камина из каменной кладки, стандартным потолком и разноцветным полом
Источник вдохновения для домашнего уюта: терраса среднего размера в стиле фьюжн с полом из известняка, стандартным камином, фасадом камина из каменной кладки, стандартным потолком и разноцветным полом
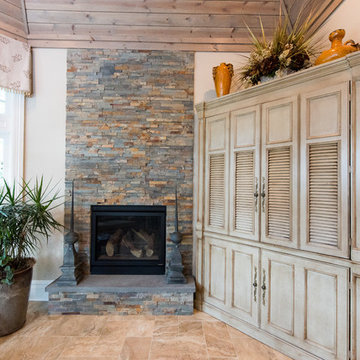
David Lau
На фото: большая терраса в классическом стиле с полом из керамической плитки, стандартным камином, фасадом камина из камня и стандартным потолком
На фото: большая терраса в классическом стиле с полом из керамической плитки, стандартным камином, фасадом камина из камня и стандартным потолком
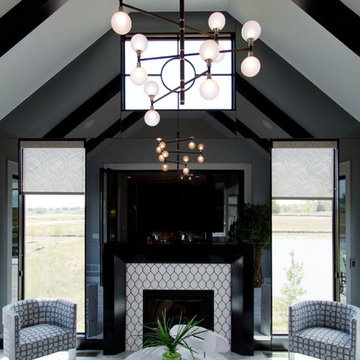
Стильный дизайн: большая терраса в стиле неоклассика (современная классика) с полом из керамической плитки, стандартным камином, фасадом камина из плитки, стандартным потолком и белым полом - последний тренд
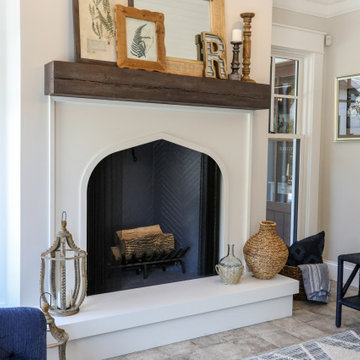
Eclectic sunroom features Artistic Tile Fume Crackle White porcelain tile, Marvin windows and doors, Maxim Lodge 6-light chandelier. Rumford wood-burning fireplace with painted firebrick and arabesque styling.
General contracting by Martin Bros. Contracting, Inc.; Architecture by Helman Sechrist Architecture; Home Design by Maple & White Design; Photography by Marie Kinney Photography.
Images are the property of Martin Bros. Contracting, Inc. and may not be used without written permission. — with Marvin, Ferguson, Maple & White Design and Halsey Tile.
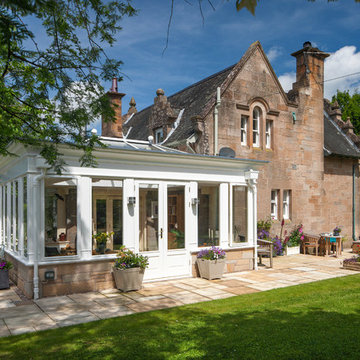
This lovely bright orangery captures the light from the sunniest part of the garden and throws it into the house. A wood burning stove keeps it cosy at night and travertine flooring keeps it airy during long summer days.
Heavy fluting externally give this bespoke hardwood orangery a real sense of belonging.
Photo by Colin Bell
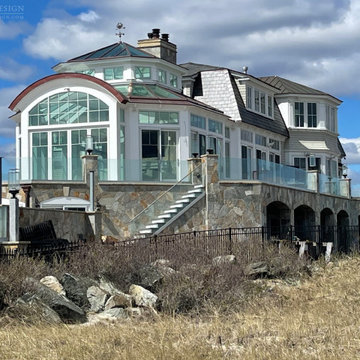
Sunspace Design’s principal service area extends along the seacoast corridor from Massachusetts to Maine, but it’s not every day that we’re able to work on a true oceanside project! This gorgeous two-tier conservatory was the result of a collaboration between Sunspace Design, TMS Architects and Interiors, and Architectural Builders. Sunspace was brought in to complete the conservatory addition envisioned by TMS, while Architectural Builders served as the general contractor.
The two-tier conservatory is an expansion to the existing residence. The 750 square foot design includes a 225 square foot cupola and stunning glass roof. Sunspace’s classic mahogany framing has been paired with copper flashing and caps. Thermal performance is especially important in coastal New England, so we’ve used insulated tempered glass layered upon laminated safety glass, with argon gas filling the spaces between the panes.
We worked in close conjunction with TMS and Architectural Builders at each step of the journey to this project’s completion. The result is a stunning testament to what’s possible when specialty architectural and design-build firms team up. Consider reaching out to Sunspace Design whether you’re a fellow industry professional with a need for custom glass design expertise, or a residential homeowner looking to revolutionize your home with the beauty of natural sunlight.
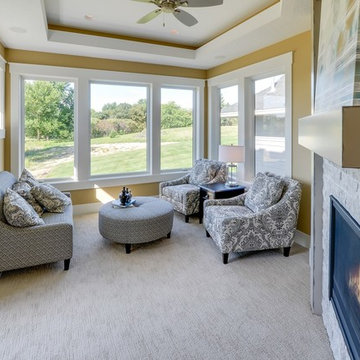
Свежая идея для дизайна: терраса среднего размера в стиле неоклассика (современная классика) с ковровым покрытием, стандартным камином и фасадом камина из камня - отличное фото интерьера
Фото: терраса с любым фасадом камина класса люкс
7