Фото: терраса с деревянным полом и бетонным полом
Сортировать:
Бюджет
Сортировать:Популярное за сегодня
21 - 40 из 1 225 фото
1 из 3
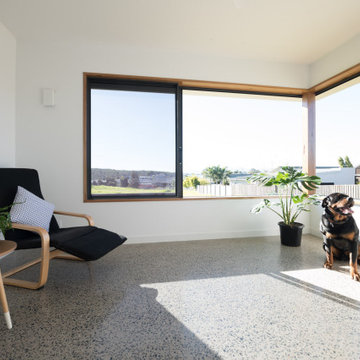
This cosy sunroom provides a serene spot to enjoy the breezes and light coming through the corner picture windows.
Стильный дизайн: маленькая терраса в стиле модернизм с бетонным полом и серым полом для на участке и в саду - последний тренд
Стильный дизайн: маленькая терраса в стиле модернизм с бетонным полом и серым полом для на участке и в саду - последний тренд

Свежая идея для дизайна: огромная терраса в современном стиле с бетонным полом, стандартным потолком и белым полом без камина - отличное фото интерьера
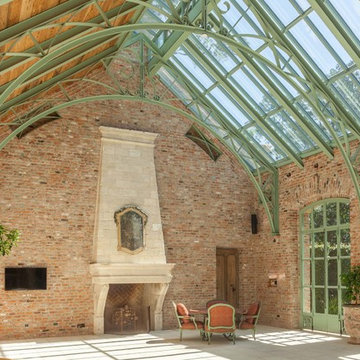
Benjamin Hill Photography
На фото: большая терраса в стиле лофт с бетонным полом, стандартным камином, фасадом камина из камня и стеклянным потолком
На фото: большая терраса в стиле лофт с бетонным полом, стандартным камином, фасадом камина из камня и стеклянным потолком

Пример оригинального дизайна: большая терраса в классическом стиле с бетонным полом, стандартным камином, фасадом камина из кирпича и стандартным потолком
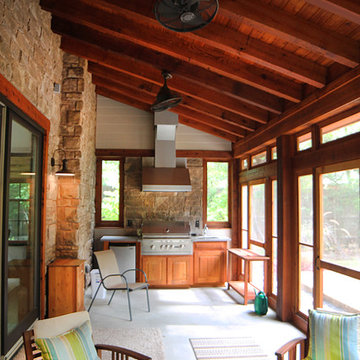
Свежая идея для дизайна: терраса среднего размера в стиле кантри с бетонным полом и стандартным потолком - отличное фото интерьера
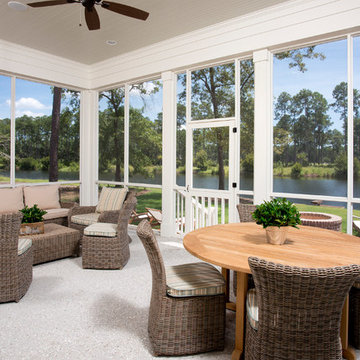
Стильный дизайн: большая терраса в классическом стиле с стандартным потолком, бетонным полом и серым полом без камина - последний тренд
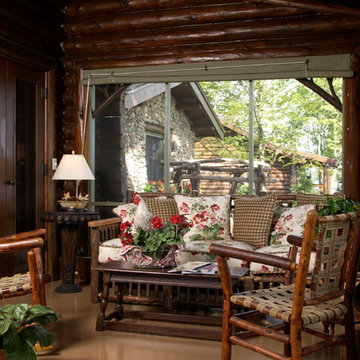
Scott Amundson
Идея дизайна: терраса среднего размера в стиле рустика с бетонным полом и стандартным потолком
Идея дизайна: терраса среднего размера в стиле рустика с бетонным полом и стандартным потолком

На фото: терраса в стиле рустика с бетонным полом, стандартным камином, фасадом камина из камня, стандартным потолком и серым полом
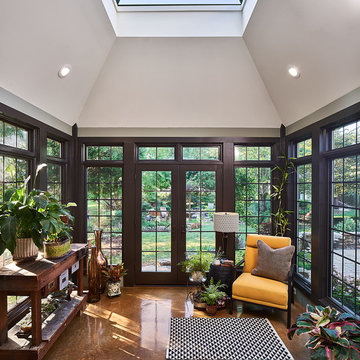
Crisp black trim gives the illusion of steel windows, while natural light from the glass lantern keeps the space from feeling dark. © Lassiter Photography
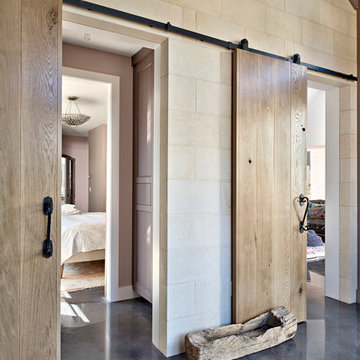
Casey Fry
На фото: маленькая терраса в стиле кантри с бетонным полом для на участке и в саду с
На фото: маленькая терраса в стиле кантри с бетонным полом для на участке и в саду с
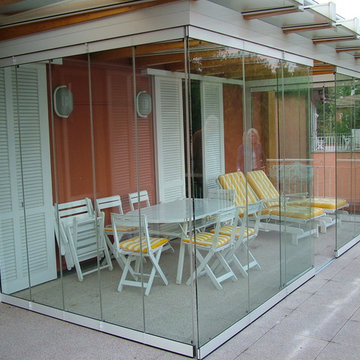
The glass door system for the home
In private homes it’s a great solution for terraces, porches, balconies, verandas, gazebos and conservatories being both flexible and offering an effective barrier against the elements.
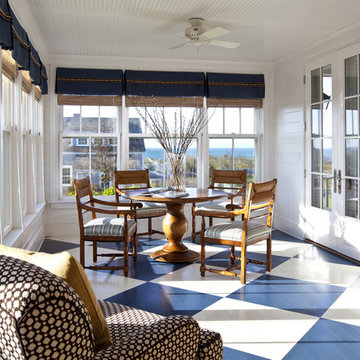
Sunroom
Jeannie Balsam LLC & Photographer Nick Johnson
Стильный дизайн: большая терраса в классическом стиле с деревянным полом, стандартным потолком и разноцветным полом - последний тренд
Стильный дизайн: большая терраса в классическом стиле с деревянным полом, стандартным потолком и разноцветным полом - последний тренд

Идея дизайна: терраса в стиле рустика с бетонным полом, стандартным камином, фасадом камина из камня, стандартным потолком и серым полом

Sitting in one of Capital Hill’s beautiful neighborhoods, the exterior of this residence portrays a
bungalow style home as from the Arts and Craft era. By adding a large dormer to east side of the house,
the street appeal was maintained which allowed for a large master suite to be added to the second
floor. As a result, the two guest bedrooms and bathroom were relocated to give to master suite the
space it needs. Although much renovation was done to the Federalist interior, the original charm was
kept by continuing the formal molding and other architectural details throughout the house. In addition
to opening up the stair to the entry and floor above, the sense of gained space was furthered by opening
up the kitchen to the dining room and remodeling the space to provide updated finishes and appliances
as well as custom cabinetry and a hutch. The main level also features an added powder room with a
beautiful black walnut vanity.
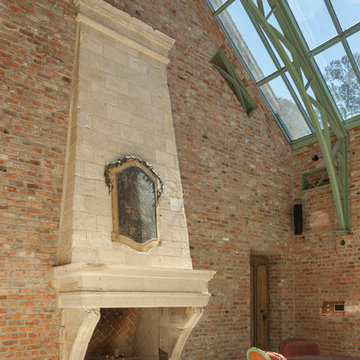
Benjamin Hill Photography
На фото: большая терраса в стиле лофт с бетонным полом, стандартным камином, фасадом камина из камня и стеклянным потолком с
На фото: большая терраса в стиле лофт с бетонным полом, стандартным камином, фасадом камина из камня и стеклянным потолком с
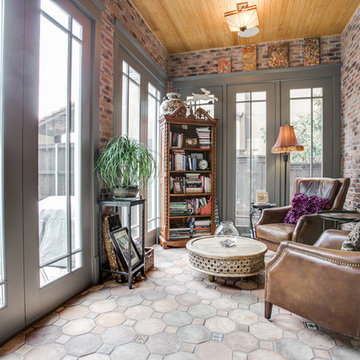
Shoot2Sel
На фото: терраса среднего размера в стиле кантри с стандартным потолком, бежевым полом и бетонным полом без камина с
На фото: терраса среднего размера в стиле кантри с стандартным потолком, бежевым полом и бетонным полом без камина с
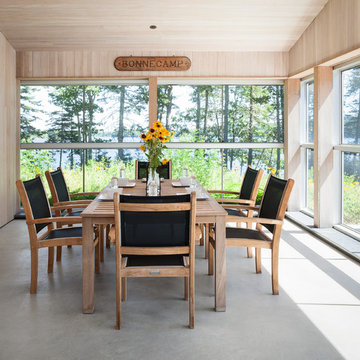
Trent Bell
Идея дизайна: терраса в современном стиле с бетонным полом и стандартным потолком
Идея дизайна: терраса в современном стиле с бетонным полом и стандартным потолком
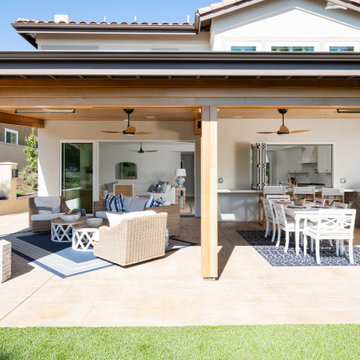
Stamped concrete decorative stones in limestone, marble and granite
На фото: терраса в стиле неоклассика (современная классика) с бетонным полом, угловым камином, фасадом камина из кирпича, потолочным окном и бежевым полом с
На фото: терраса в стиле неоклассика (современная классика) с бетонным полом, угловым камином, фасадом камина из кирпича, потолочным окном и бежевым полом с
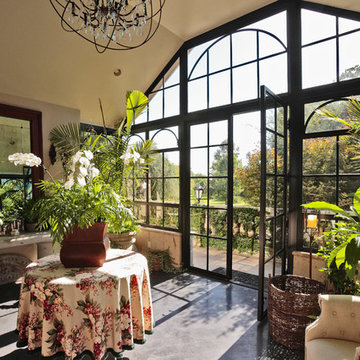
Идея дизайна: терраса в классическом стиле с бетонным полом, стандартным потолком и серым полом
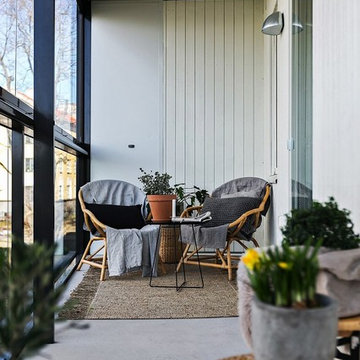
Foto: Gustav Aldin SE360
Стильный дизайн: терраса среднего размера в скандинавском стиле с бетонным полом и серым полом - последний тренд
Стильный дизайн: терраса среднего размера в скандинавском стиле с бетонным полом и серым полом - последний тренд
Фото: терраса с деревянным полом и бетонным полом
2