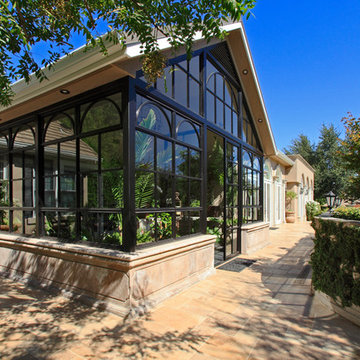Фото: терраса с деревянным полом и бетонным полом
Сортировать:
Бюджет
Сортировать:Популярное за сегодня
1 - 20 из 1 225 фото
1 из 3
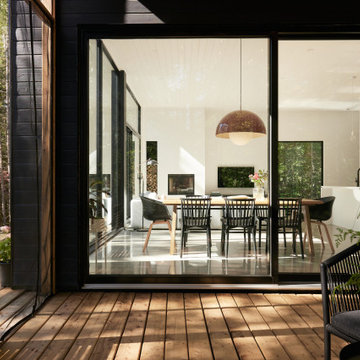
Exterior Veranda linked to the living spaces and protected by screens to keep the bugs out.
Стильный дизайн: большая терраса в современном стиле с бетонным полом - последний тренд
Стильный дизайн: большая терраса в современном стиле с бетонным полом - последний тренд

Sitting in one of Capital Hill’s beautiful neighborhoods, the exterior of this residence portrays a
bungalow style home as from the Arts and Craft era. By adding a large dormer to east side of the house,
the street appeal was maintained which allowed for a large master suite to be added to the second
floor. As a result, the two guest bedrooms and bathroom were relocated to give to master suite the
space it needs. Although much renovation was done to the Federalist interior, the original charm was
kept by continuing the formal molding and other architectural details throughout the house. In addition
to opening up the stair to the entry and floor above, the sense of gained space was furthered by opening
up the kitchen to the dining room and remodeling the space to provide updated finishes and appliances
as well as custom cabinetry and a hutch. The main level also features an added powder room with a
beautiful black walnut vanity.

The Barefoot Bay Cottage is the first-holiday house to be designed and built for boutique accommodation business, Barefoot Escapes (www.barefootescapes.com.au). Working with many of The Designory’s favourite brands, it has been designed with an overriding luxe Australian coastal style synonymous with Sydney based team. The newly renovated three bedroom cottage is a north facing home which has been designed to capture the sun and the cooling summer breeze. Inside, the home is light-filled, open plan and imbues instant calm with a luxe palette of coastal and hinterland tones. The contemporary styling includes layering of earthy, tribal and natural textures throughout providing a sense of cohesiveness and instant tranquillity allowing guests to prioritise rest and rejuvenation.
Images captured by Lauren Hernandez

TEAM
Architect: LDa Architecture & Interiors
Builder: 41 Degrees North Construction, Inc.
Landscape Architect: Wild Violets (Landscape and Garden Design on Martha's Vineyard)
Photographer: Sean Litchfield Photography

Идея дизайна: маленькая терраса в скандинавском стиле с стеклянным потолком, серым полом и бетонным полом без камина для на участке и в саду

Cathedral ceiling over main sitting area and flat ceiling over dining area.
На фото: маленькая терраса в классическом стиле с деревянным полом, стандартным потолком и серым полом для на участке и в саду с
На фото: маленькая терраса в классическом стиле с деревянным полом, стандартным потолком и серым полом для на участке и в саду с

Screened Sun room with tongue and groove ceiling and floor to ceiling Chilton Woodlake blend stone fireplace. Wood framed screen windows and cement floor.
(Ryan Hainey)
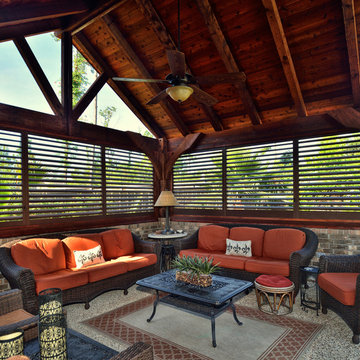
На фото: терраса среднего размера в классическом стиле с бетонным полом, стандартным потолком и бежевым полом без камина

На фото: терраса среднего размера в морском стиле с бетонным полом, стандартным камином, фасадом камина из камня и стандартным потолком с
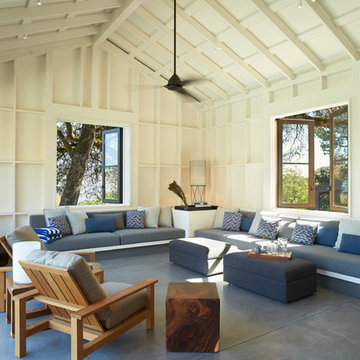
Источник вдохновения для домашнего уюта: большая терраса в стиле кантри с бетонным полом и стандартным потолком

Пример оригинального дизайна: большая терраса в классическом стиле с бетонным полом, стандартным камином, фасадом камина из кирпича и стандартным потолком

Идея дизайна: терраса среднего размера в современном стиле с бетонным полом, стеклянным потолком и коричневым полом без камина

This sunroom faces into a private outdoor courtyard. With the use of oversized, double-pivoting doors, the inside and outside spaces are seamlessly connected. In the cooler months, the room is a warm enclosed space bathed in sunlight and surrounded by plants.
Aaron Leitz Photography
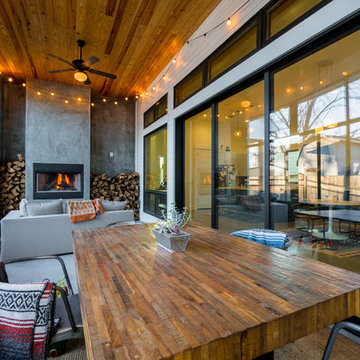
Mark Adams
Источник вдохновения для домашнего уюта: терраса в современном стиле с бетонным полом, стандартным камином и стандартным потолком
Источник вдохновения для домашнего уюта: терраса в современном стиле с бетонным полом, стандартным камином и стандартным потолком
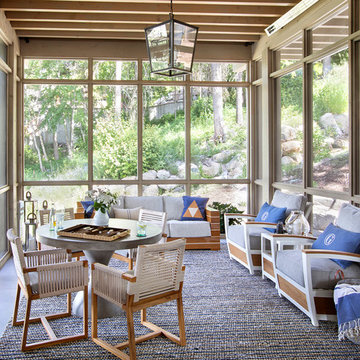
Пример оригинального дизайна: терраса в стиле кантри с бетонным полом, стандартным потолком и серым полом
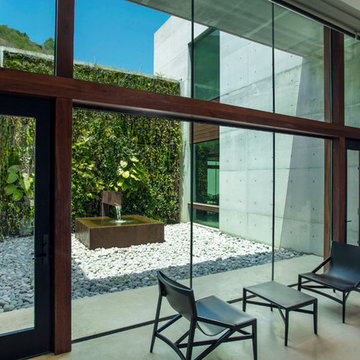
Phillip Spears
На фото: терраса в стиле модернизм с бетонным полом и бежевым полом
На фото: терраса в стиле модернизм с бетонным полом и бежевым полом
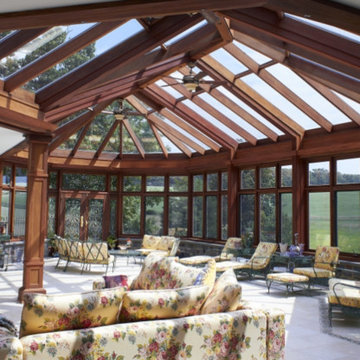
Свежая идея для дизайна: большая терраса в классическом стиле с бетонным полом, серым полом и стеклянным потолком - отличное фото интерьера
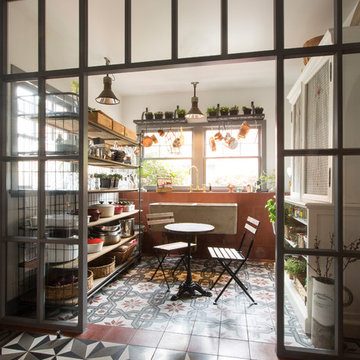
The new glass partition defines and separates the pantry. Yet the light is allowed to flow through.
Идея дизайна: большая терраса в стиле лофт с бетонным полом и разноцветным полом
Идея дизайна: большая терраса в стиле лофт с бетонным полом и разноцветным полом
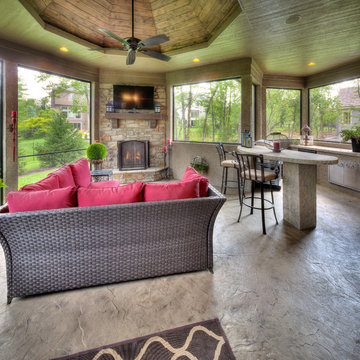
Свежая идея для дизайна: терраса в средиземноморском стиле с фасадом камина из камня, стандартным потолком, бетонным полом и серым полом - отличное фото интерьера
Фото: терраса с деревянным полом и бетонным полом
1
