Фото: терраса с бетонным полом класса люкс
Сортировать:
Бюджет
Сортировать:Популярное за сегодня
81 - 100 из 100 фото
1 из 3
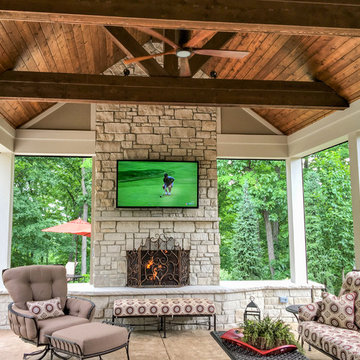
Custom complete home remodel in 2017. The bedrooms, bathrooms, living rooms, basement, dining room, and kitchen were all remodeled. There is a beautiful pool-side outdoor room addition with retractable screens that includes a fireplace, a kitchen, and a living room. On the outside of the outdoor room, there are steps that lead out to the beautiful patio next to the pool.
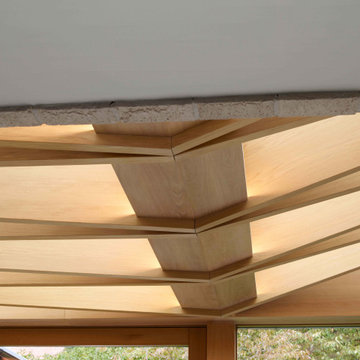
На фото: терраса среднего размера в скандинавском стиле с бетонным полом, печью-буржуйкой и стеклянным потолком с

Exterior drop screens. Patio screens.
Свежая идея для дизайна: терраса среднего размера в классическом стиле с бетонным полом - отличное фото интерьера
Свежая идея для дизайна: терраса среднего размера в классическом стиле с бетонным полом - отличное фото интерьера
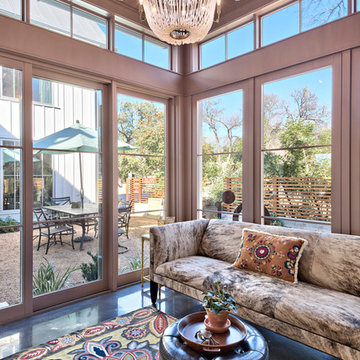
Casey Fry
На фото: маленькая терраса в стиле кантри с бетонным полом для на участке и в саду с
На фото: маленькая терраса в стиле кантри с бетонным полом для на участке и в саду с

Screened Sun room with tongue and groove ceiling and floor to ceiling Chilton Woodlake blend stone fireplace. Wood framed screen windows and cement floor.
(Ryan Hainey)
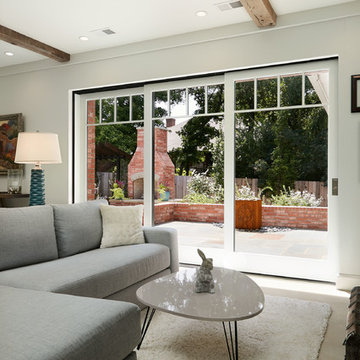
Another new addition to the existing house was this sunroom. There were several door options to choose from, but the one that made the final cut was from Pella Windows and Doors. It's a now-you-see-it-now-you-don't effect that elicits all kinds of reactions from the guests. And another item, which you cannot see from this picture, is the Phantom Screens that are located above each set of doors. Another surprise element that takes one's breath away.
Photo: Voelker Photo LLC
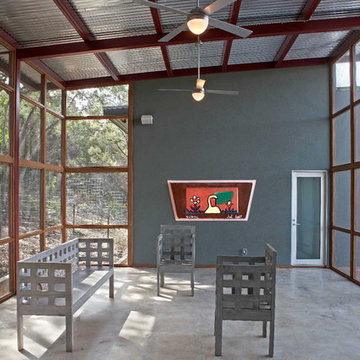
Photo Credit: Coles Hairston
На фото: огромная терраса в стиле модернизм с стандартным потолком, бетонным полом и серым полом без камина с
На фото: огромная терраса в стиле модернизм с стандартным потолком, бетонным полом и серым полом без камина с
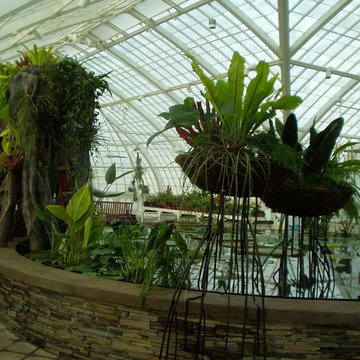
This is a pool that was dedicated to living plants. It was built just like a swimming pool with all the same operating equipment including a pool heater to make the water nice and warm for the plants.
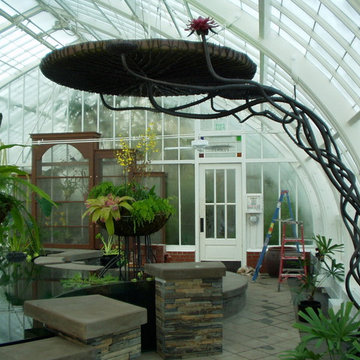
There were several hanging wrought iron fixtures designed to hold plants.
На фото: огромная терраса в морском стиле с бетонным полом и стеклянным потолком
На фото: огромная терраса в морском стиле с бетонным полом и стеклянным потолком
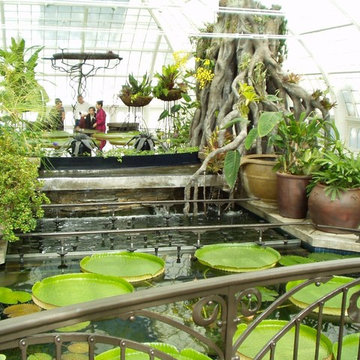
The original conservatory was built back in the 1880's, this reconstruction project had to try and use the same craftsmanship that was used back in that time so the new conservatory had the look of old but the structure of new engineering…. this was a great project to be involved in.
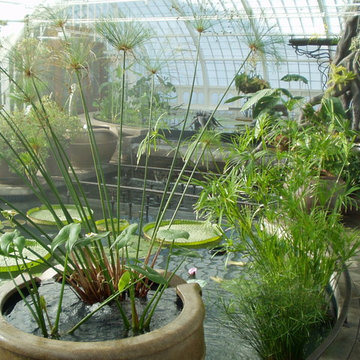
This is a pool that was dedicated to living plants. It was built just like a swimming pool with all the same operating equipment including a pool heater to make the water nice and warm for the plants.
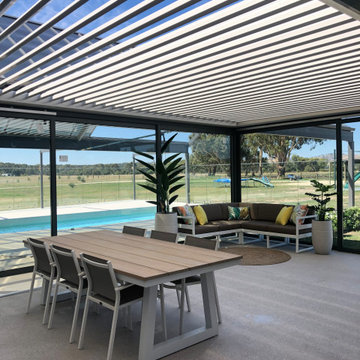
На фото: большая терраса в современном стиле с бетонным полом, потолочным окном и серым полом без камина
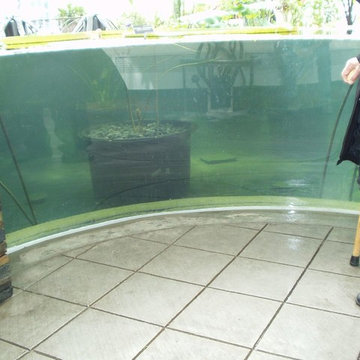
I have installed several glass walls in pools and water features… they aren't that complicated and the end results are fantastic when installed. This 12' curved window was a work of art when finished as people could walk up to the water's edge and be surrounded by water.
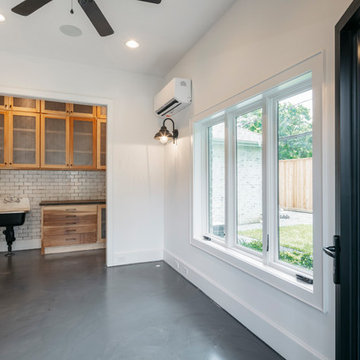
На фото: большая терраса в стиле неоклассика (современная классика) с бетонным полом, стандартным потолком и коричневым полом
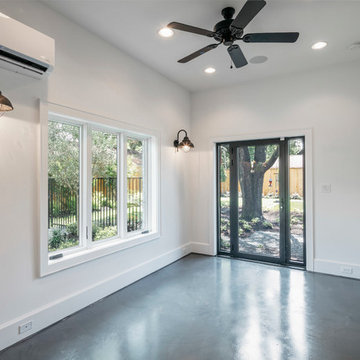
На фото: большая терраса в стиле неоклассика (современная классика) с бетонным полом, стандартным потолком и коричневым полом с
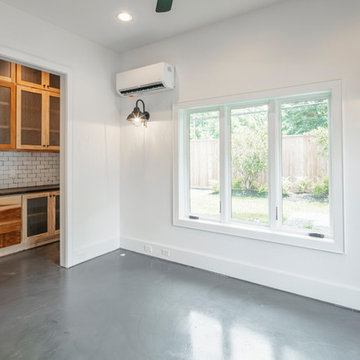
Свежая идея для дизайна: большая терраса в стиле неоклассика (современная классика) с бетонным полом, стандартным потолком и коричневым полом - отличное фото интерьера
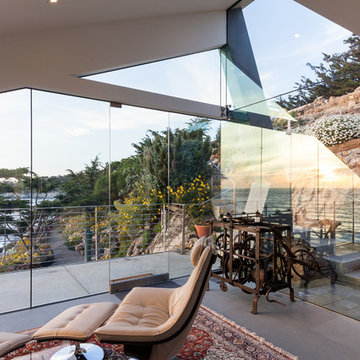
Photo by: Russell Abraham
Пример оригинального дизайна: большая терраса в стиле модернизм с бетонным полом
Пример оригинального дизайна: большая терраса в стиле модернизм с бетонным полом
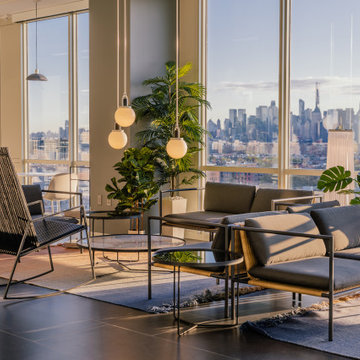
Beautiful roof top club room. Amazing views and sunlight.
Стильный дизайн: огромная терраса в современном стиле с бетонным полом, стандартным потолком и серым полом без камина - последний тренд
Стильный дизайн: огромная терраса в современном стиле с бетонным полом, стандартным потолком и серым полом без камина - последний тренд
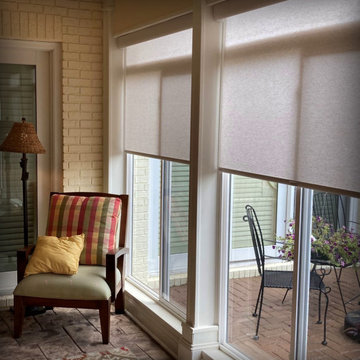
These light filtering roller shades help beat the heat in this Scottsboro sunroom. An effortless cordless function makes them easy to use. When you are ready to enjoy your view, they take up very little room when rolled up
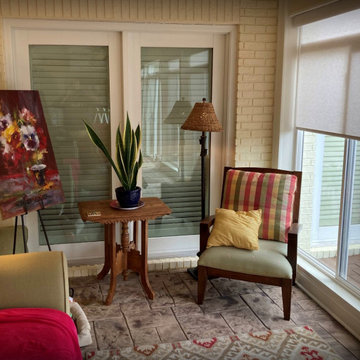
These light filtering roller shades help beat the heat in this Scottsboro sunroom. An effortless cordless function makes them easy to use. When you are ready to enjoy your view, they take up very little room when rolled up
Фото: терраса с бетонным полом класса люкс
5