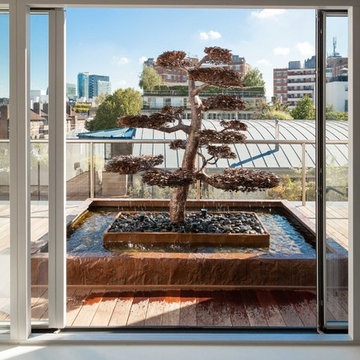Фото: терраса на крыше с высоким бюджетом
Сортировать:
Бюджет
Сортировать:Популярное за сегодня
121 - 140 из 3 035 фото
1 из 3
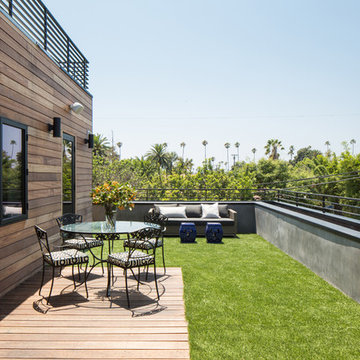
Пример оригинального дизайна: маленькая терраса на крыше, на крыше в современном стиле без защиты от солнца для на участке и в саду
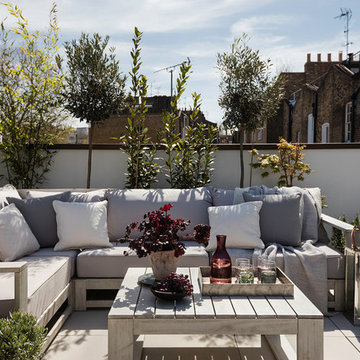
На фото: терраса среднего размера на крыше, на крыше в стиле неоклассика (современная классика) с растениями в контейнерах без защиты от солнца с
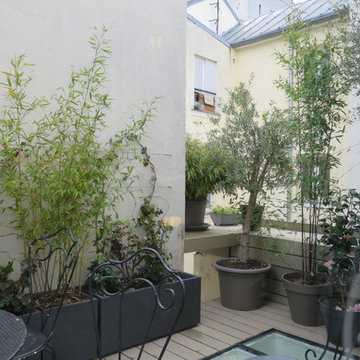
julie rosier architecte
На фото: маленькая терраса на крыше в современном стиле с растениями в контейнерах без защиты от солнца для на участке и в саду с
На фото: маленькая терраса на крыше в современном стиле с растениями в контейнерах без защиты от солнца для на участке и в саду с
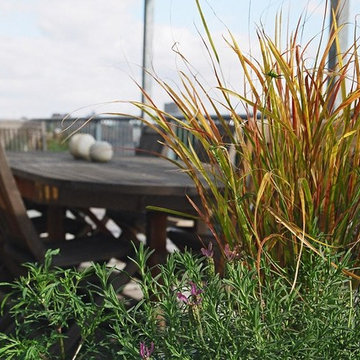
Свежая идея для дизайна: большая терраса на крыше в современном стиле с растениями в контейнерах - отличное фото интерьера
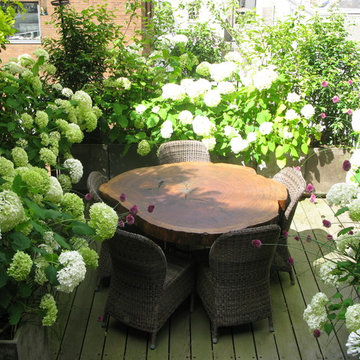
На фото: маленькая терраса на крыше в современном стиле для на участке и в саду с
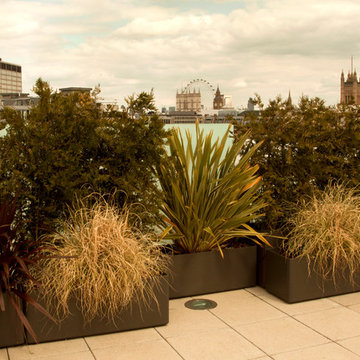
Daniel Sutka
Источник вдохновения для домашнего уюта: огромная терраса на крыше в стиле модернизм без защиты от солнца
Источник вдохновения для домашнего уюта: огромная терраса на крыше в стиле модернизм без защиты от солнца
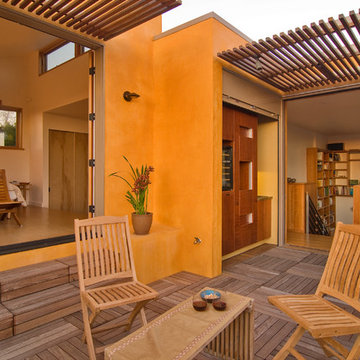
Shawn-Paul Luchin Photography
На фото: терраса среднего размера на крыше в современном стиле с навесом с
На фото: терраса среднего размера на крыше в современном стиле с навесом с
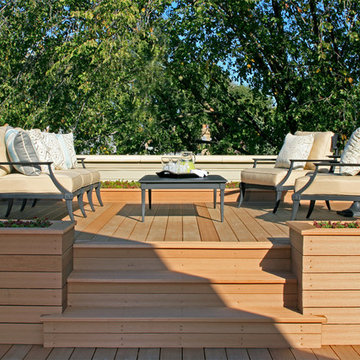
This brick and limestone, 6,000-square-foot residence exemplifies understated elegance. Located in the award-wining Blaine School District and within close proximity to the Southport Corridor, this is city living at its finest!
The foyer, with herringbone wood floors, leads to a dramatic, hand-milled oval staircase; an architectural element that allows sunlight to cascade down from skylights and to filter throughout the house. The floor plan has stately-proportioned rooms and includes formal Living and Dining Rooms; an expansive, eat-in, gourmet Kitchen/Great Room; four bedrooms on the second level with three additional bedrooms and a Family Room on the lower level; a Penthouse Playroom leading to a roof-top deck and green roof; and an attached, heated 3-car garage. Additional features include hardwood flooring throughout the main level and upper two floors; sophisticated architectural detailing throughout the house including coffered ceiling details, barrel and groin vaulted ceilings; painted, glazed and wood paneling; laundry rooms on the bedroom level and on the lower level; five fireplaces, including one outdoors; and HD Video, Audio and Surround Sound pre-wire distribution through the house and grounds. The home also features extensively landscaped exterior spaces, designed by Prassas Landscape Studio.
This home went under contract within 90 days during the Great Recession.
Featured in Chicago Magazine: http://goo.gl/Gl8lRm
Jim Yochum
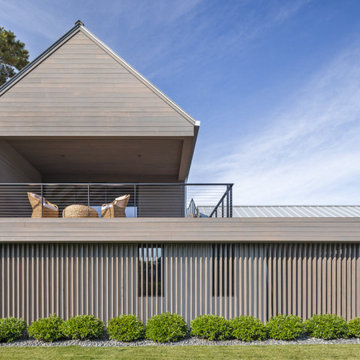
Beach house with expansive outdoor living spaces and cable railings custom made by Keuka studios for the deck, rooftop deck stairs, and crows nest.
Cable Railing - Keuka Studios Ithaca Style made of aluminum and powder coated.
www.Keuka-Studios.com
Builder - Perello Design Build
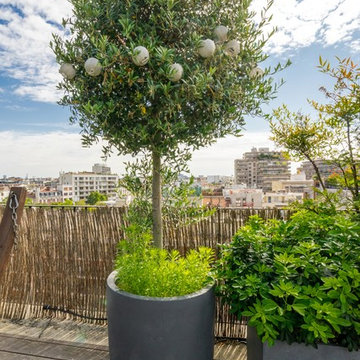
Идея дизайна: большая терраса на крыше, на крыше в современном стиле с растениями в контейнерах и деревянными перилами без защиты от солнца
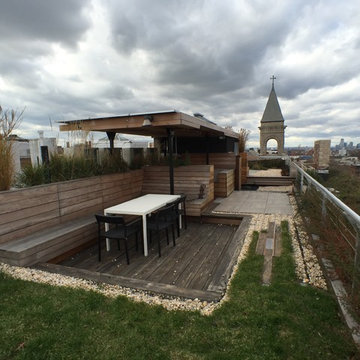
An open layout from the modern outdoor kitchen to generous seating makes this the perfect spot for a springtime dinner party.
На фото: терраса среднего размера на крыше в современном стиле с козырьком
На фото: терраса среднего размера на крыше в современном стиле с козырьком
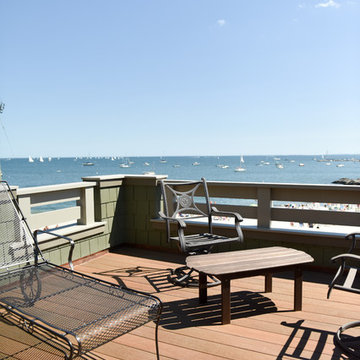
Small deck accessed from the second floor master bedroom. The space is roughly 10 feet by 11 feet. Because it is located above the roofed porch on the floor below, the decking sits on a drainable waterproof membrane.
Photo by Whitney Huber
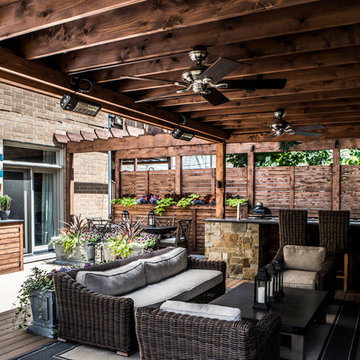
Outdoor living room with all the best amenities. The veranda along with the fireplace and heaters allows this space to be used all year long. The outdoor rug and furniture really make the space feel like your living room inside.
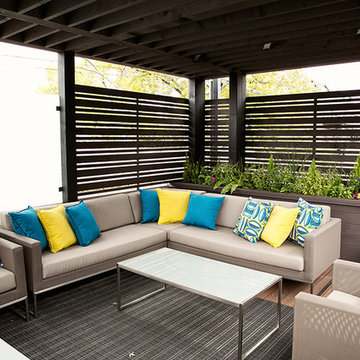
Chicago Rooftop Deck
На фото: пергола на террасе среднего размера на крыше в современном стиле
На фото: пергола на террасе среднего размера на крыше в современном стиле
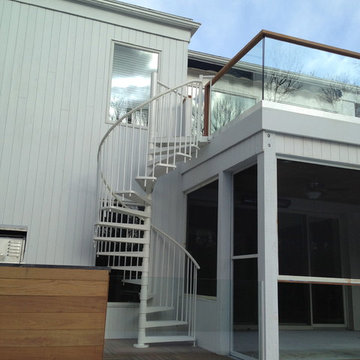
new york roofscapes, inc
Источник вдохновения для домашнего уюта: огромная терраса на крыше в современном стиле с летней кухней и козырьком
Источник вдохновения для домашнего уюта: огромная терраса на крыше в современном стиле с летней кухней и козырьком
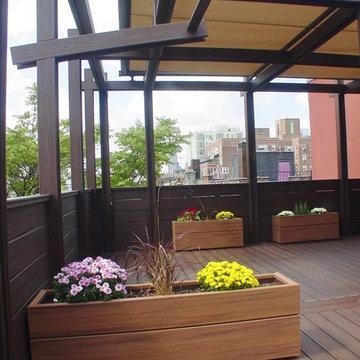
NYC Rooftop Terrace Deck with Custom Planters, Pergola and Retractable Shade Awning-SpaceformDBI.com Video showing shade awning operating can be seen @ http://youtu.be/1sVpsFCTrK0
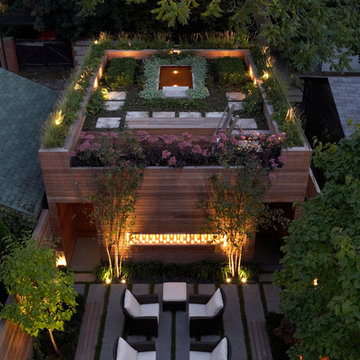
Источник вдохновения для домашнего уюта: большая терраса на крыше в современном стиле с растениями в контейнерах без защиты от солнца
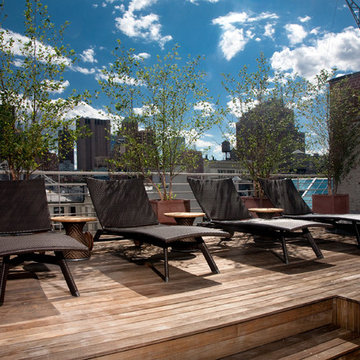
Exposed brick outdoor lounge area with a spa and outdoor shower for a leisure and relaxing atmosphere. Trees in the background for privacy
Идея дизайна: большой фонтан на террасе на крыше, на крыше в современном стиле без защиты от солнца
Идея дизайна: большой фонтан на террасе на крыше, на крыше в современном стиле без защиты от солнца
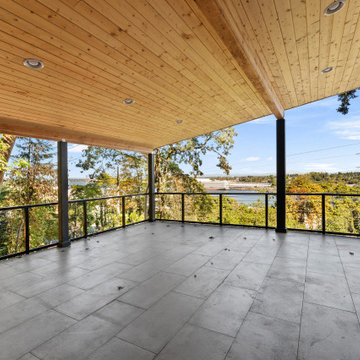
Covered outdoor living area
Источник вдохновения для домашнего уюта: большая терраса на крыше, на крыше в стиле модернизм с навесом и перилами из тросов
Источник вдохновения для домашнего уюта: большая терраса на крыше, на крыше в стиле модернизм с навесом и перилами из тросов
Фото: терраса на крыше с высоким бюджетом
7
