Фото: терраса без защиты от солнца класса люкс
Сортировать:
Бюджет
Сортировать:Популярное за сегодня
121 - 140 из 1 612 фото
1 из 3
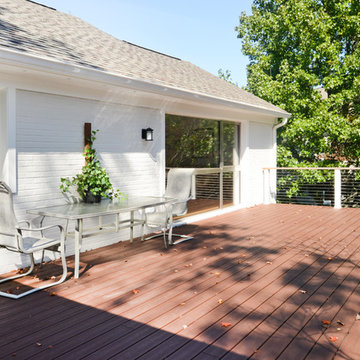
For this couple, planning to move back to their rambler home in Arlington after living overseas for few years, they were ready to get rid of clutter, clean up their grown-up kids’ boxes, and transform their home into their dream home for their golden years.
The old home included a box-like 8 feet x 10 feet kitchen, no family room, three small bedrooms and two back to back small bathrooms. The laundry room was located in a small dark space of the unfinished basement.
This home is located in a cul-de-sac, on an uphill lot, of a very secluded neighborhood with lots of new homes just being built around them.
The couple consulted an architectural firm in past but never were satisfied with the final plans. They approached Michael Nash Custom Kitchens hoping for fresh ideas.
The backyard and side yard are wooded and the existing structure was too close to building restriction lines. We developed design plans and applied for special permits to achieve our client’s goals.
The remodel includes a family room, sunroom, breakfast area, home office, large master bedroom suite, large walk-in closet, main level laundry room, lots of windows, front porch, back deck, and most important than all an elevator from lower to upper level given them and their close relative a necessary easier access.
The new plan added extra dimensions to this rambler on all four sides. Starting from the front, we excavated to allow a first level entrance, storage, and elevator room. Building just above it, is a 12 feet x 30 feet covered porch with a leading brick staircase. A contemporary cedar rail with horizontal stainless steel cable rail system on both the front porch and the back deck sets off this project from any others in area. A new foyer with double frosted stainless-steel door was added which contains the elevator.
The garage door was widened and a solid cedar door was installed to compliment the cedar siding.
The left side of this rambler was excavated to allow a storage off the garage and extension of one of the old bedrooms to be converted to a large master bedroom suite, master bathroom suite and walk-in closet.
We installed matching brick for a seam-less exterior look.
The entire house was furnished with new Italian imported highly custom stainless-steel windows and doors. We removed several brick and block structure walls to put doors and floor to ceiling windows.
A full walk in shower with barn style frameless glass doors, double vanities covered with selective stone, floor to ceiling porcelain tile make the master bathroom highly accessible.
The other two bedrooms were reconfigured with new closets, wider doorways, new wood floors and wider windows. Just outside of the bedroom, a new laundry room closet was a major upgrade.
A second HVAC system was added in the attic for all new areas.
The back side of the master bedroom was covered with floor to ceiling windows and a door to step into a new deck covered in trex and cable railing. This addition provides a view to wooded area of the home.
By excavating and leveling the backyard, we constructed a two story 15’x 40’ addition that provided the tall ceiling for the family room just adjacent to new deck, a breakfast area a few steps away from the remodeled kitchen. Upscale stainless-steel appliances, floor to ceiling white custom cabinetry and quartz counter top, and fun lighting improved this back section of the house with its increased lighting and available work space. Just below this addition, there is extra space for exercise and storage room. This room has a pair of sliding doors allowing more light inside.
The right elevation has a trapezoid shape addition with floor to ceiling windows and space used as a sunroom/in-home office. Wide plank wood floors were installed throughout the main level for continuity.
The hall bathroom was gutted and expanded to allow a new soaking tub and large vanity. The basement half bathroom was converted to a full bathroom, new flooring and lighting in the entire basement changed the purpose of the basement for entertainment and spending time with grandkids.
Off white and soft tone were used inside and out as the color schemes to make this rambler spacious and illuminated.
Final grade and landscaping, by adding a few trees, trimming the old cherry and walnut trees in backyard, saddling the yard, and a new concrete driveway and walkway made this home a unique and charming gem in the neighborhood.
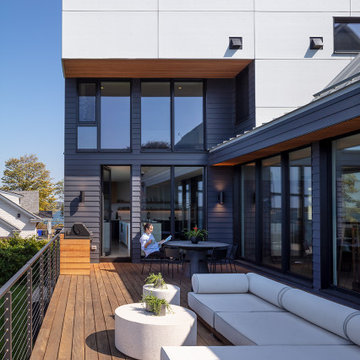
На фото: терраса среднего размера на заднем дворе, на втором этаже в стиле модернизм с перилами из смешанных материалов без защиты от солнца с
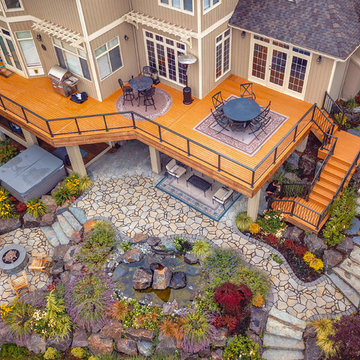
Second level cedar deck with aluminum railing and beautiful landscaping. This project has an under deck ceiling under a portion of the deck to keep it dry year-round. This project also includes a fire pit and hot tub.
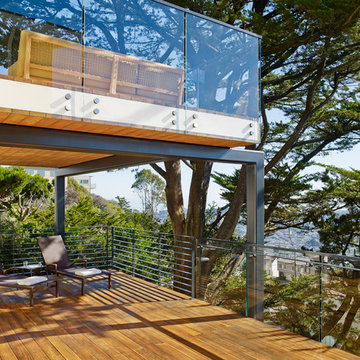
The welded tube-steel frame provides sculptural support for the upper deck, while minimizing the obstructions to views from the lower level. James Carriere Photography
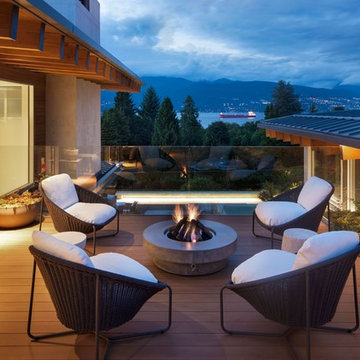
Photography by David O. Marlow
Источник вдохновения для домашнего уюта: огромная терраса на крыше, на крыше в современном стиле с местом для костра без защиты от солнца
Источник вдохновения для домашнего уюта: огромная терраса на крыше, на крыше в современном стиле с местом для костра без защиты от солнца
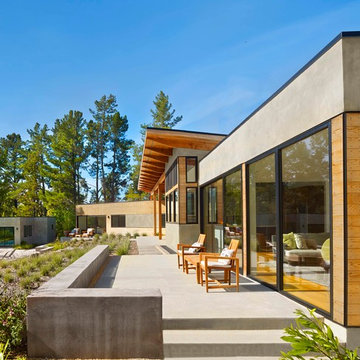
This functional, light-filled home takes full advantage of its bucolic site. With the introduction of the butterfly roof, natural light, ventilation and views are brought into the main gathering spaces. Distance between the private and public zones is created by a shift in geometry where those two meet in plan, to provide a calming and rejuvenating private retreat for the occupants. The structured juxtaposition of materials brings order and warmth to the home’s overall experience, complementing the textures and beauty of the site.
Photo: ©Cesar Rubio
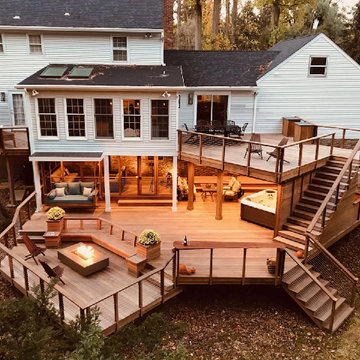
A square deck doesn’t have to be boring – just tilt the squares on an angle.
This client had a big wish list:
A screen porch was created under an existing elevated room.
A large upper deck for dining was waterproofed with EPDM roofing. This made for a large dry area on the lower deck furnished with couches, a television, spa, recessed lighting, and paddle fans.
An outdoor shower is enclosed under the stairs. For code purposes, we call it a rinsing station.
A small roof extension to the existing house provides covering and a spot for a hanging daybed.
The design also includes a live edge slab installed as a bar top at which to enjoy a casual drink while watching the children in the yard.
The lower deck leads down two more steps to the fire pit.
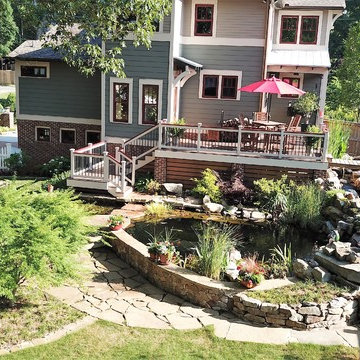
Backyard highlighting the koi pond and multi-level deck
Источник вдохновения для домашнего уюта: фонтан на террасе среднего размера на заднем дворе в стиле кантри без защиты от солнца
Источник вдохновения для домашнего уюта: фонтан на террасе среднего размера на заднем дворе в стиле кантри без защиты от солнца
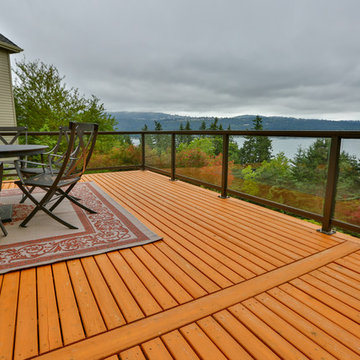
Second level cedar deck with aluminum railing and beautiful landscaping. This project has an under deck ceiling under a portion of the deck to keep it dry year-round. This project also includes a fire pit and hot tub.
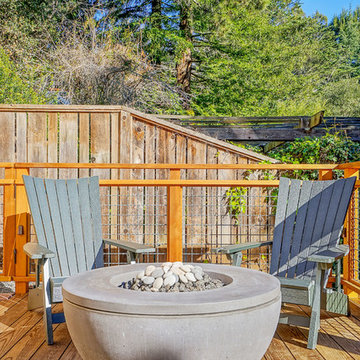
На фото: большая терраса на заднем дворе в современном стиле с местом для костра без защиты от солнца
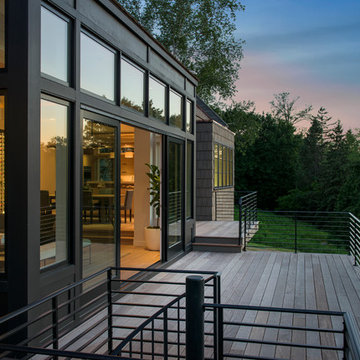
Builder: John Kraemer & Sons, Inc. - Architect: Charlie & Co. Design, Ltd. - Interior Design: Martha O’Hara Interiors - Photo: Spacecrafting Photography
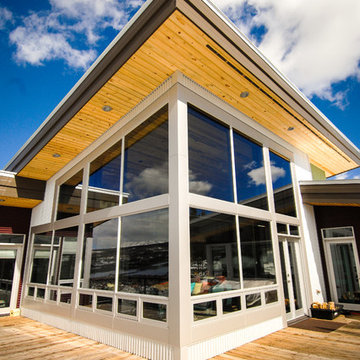
Standing seam metal roof , bronze fascia and metal around windows custom fabricated and installed by Buffalo Mountain Metals.
Photo by Amy Marie Imagery
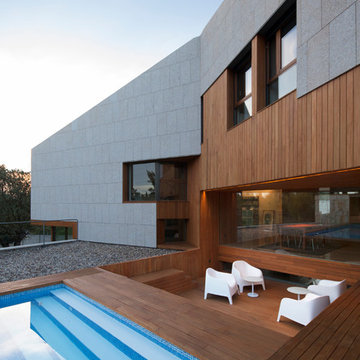
Идея дизайна: огромный фонтан на террасе на заднем дворе в современном стиле без защиты от солнца
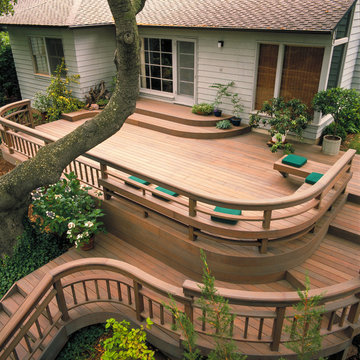
photo by Jay Graham / Constructed by 'All Decked Out', Marin County, CA
На фото: большая терраса на заднем дворе в современном стиле без защиты от солнца с
На фото: большая терраса на заднем дворе в современном стиле без защиты от солнца с
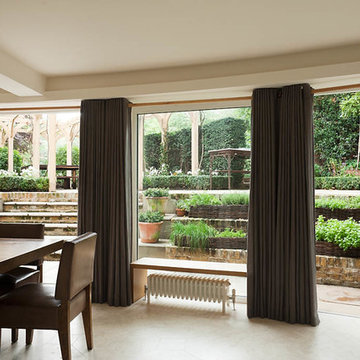
Completely remodelling this garden to ensure the interior slowed well with the exterior space, creating natural light inside whilst ensuring the garden is a stand out feature from the inside. buildburo Ltd
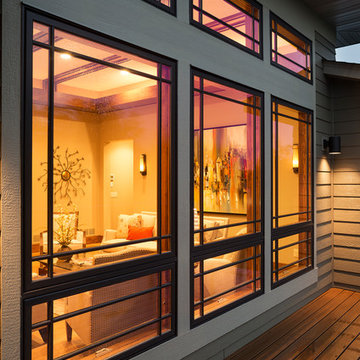
Landmark Photography
Свежая идея для дизайна: большая терраса на заднем дворе в стиле кантри без защиты от солнца - отличное фото интерьера
Свежая идея для дизайна: большая терраса на заднем дворе в стиле кантри без защиты от солнца - отличное фото интерьера
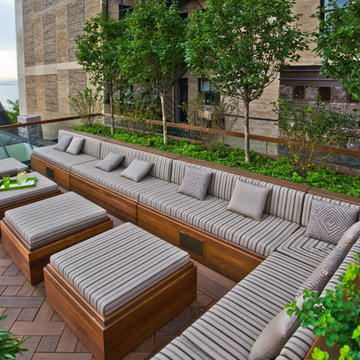
Linda Oyama Bryan
Пример оригинального дизайна: огромная терраса на крыше в современном стиле с летней кухней без защиты от солнца
Пример оригинального дизайна: огромная терраса на крыше в современном стиле с летней кухней без защиты от солнца
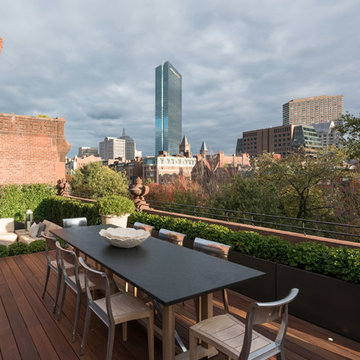
Стильный дизайн: огромная терраса на крыше в стиле неоклассика (современная классика) с летней кухней без защиты от солнца - последний тренд
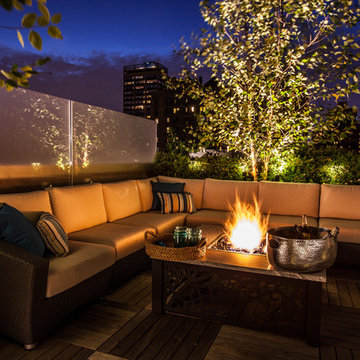
Lounge at the bar area with a signature Kimera Fire table, Frosted glass for privacy.
Свежая идея для дизайна: большая терраса на крыше в современном стиле с местом для костра без защиты от солнца - отличное фото интерьера
Свежая идея для дизайна: большая терраса на крыше в современном стиле с местом для костра без защиты от солнца - отличное фото интерьера
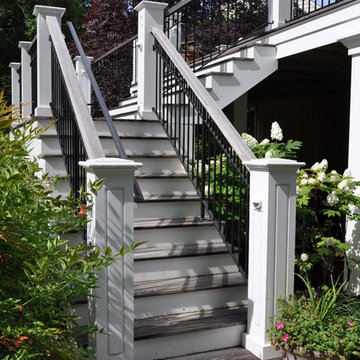
Ipe Stairs, Azek Risers to Main Level Deck
Идея дизайна: огромная терраса на заднем дворе в стиле кантри без защиты от солнца
Идея дизайна: огромная терраса на заднем дворе в стиле кантри без защиты от солнца
Фото: терраса без защиты от солнца класса люкс
7