Столовая с фасадом камина из бетона – фото дизайна интерьера
Сортировать:
Бюджет
Сортировать:Популярное за сегодня
61 - 80 из 1 048 фото
1 из 2

家族みんなが集まるリビングダイニング。無垢のフローリングと調湿効果のある壁で身体に優しい空間です。
Photographer:Yasunoi Shimomura
На фото: гостиная-столовая среднего размера в восточном стиле с белыми стенами, деревянным полом, печью-буржуйкой, фасадом камина из бетона и коричневым полом с
На фото: гостиная-столовая среднего размера в восточном стиле с белыми стенами, деревянным полом, печью-буржуйкой, фасадом камина из бетона и коричневым полом с

Свежая идея для дизайна: огромная гостиная-столовая в стиле рустика с паркетным полом среднего тона, подвесным камином, фасадом камина из бетона и деревянным потолком - отличное фото интерьера

This home provides a luxurious open flow, opulent finishes, and fluid cohesion between the spaces that give this small rear block home a grandness and larger than life feel.
– DGK Architects

This beautiful, new construction home in Greenwich Connecticut was staged by BA Staging & Interiors to showcase all of its beautiful potential, so it will sell for the highest possible value. The staging was carefully curated to be sleek and modern, but at the same time warm and inviting to attract the right buyer. This staging included a lifestyle merchandizing approach with an obsessive attention to detail and the most forward design elements. Unique, large scale pieces, custom, contemporary artwork and luxurious added touches were used to transform this new construction into a dream home.

Dining Room / 3-Season Porch
На фото: гостиная-столовая среднего размера в стиле рустика с коричневыми стенами, паркетным полом среднего тона, двусторонним камином, фасадом камина из бетона и серым полом с
На фото: гостиная-столовая среднего размера в стиле рустика с коричневыми стенами, паркетным полом среднего тона, двусторонним камином, фасадом камина из бетона и серым полом с
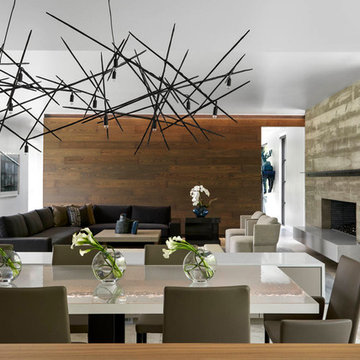
Идея дизайна: гостиная-столовая среднего размера в современном стиле с белыми стенами, бетонным полом, стандартным камином, фасадом камина из бетона и серым полом

Стильный дизайн: отдельная столовая среднего размера в классическом стиле с коричневыми стенами, темным паркетным полом, стандартным камином, фасадом камина из бетона и коричневым полом - последний тренд

На фото: гостиная-столовая в стиле рустика с фасадом камина из бетона и двусторонним камином с
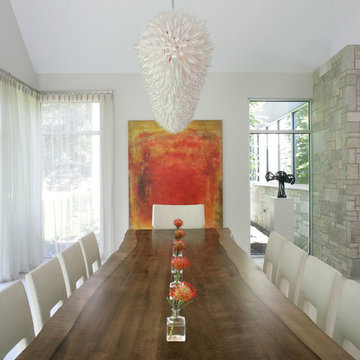
The kitchen and breakfast area are kept simple and modern, featuring glossy flat panel cabinets, modern appliances and finishes, as well as warm woods. The dining area was also given a modern feel, but we incorporated strong bursts of red-orange accents. The organic wooden table, modern dining chairs, and artisan lighting all come together to create an interesting and picturesque interior.
Project completed by New York interior design firm Betty Wasserman Art & Interiors, which serves New York City, as well as across the tri-state area and in The Hamptons.
For more about Betty Wasserman, click here: https://www.bettywasserman.com/
To learn more about this project, click here: https://www.bettywasserman.com/spaces/hamptons-estate/
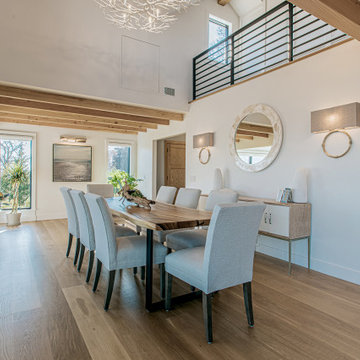
На фото: гостиная-столовая в стиле кантри с двусторонним камином, фасадом камина из бетона, белыми стенами, паркетным полом среднего тона и коричневым полом с
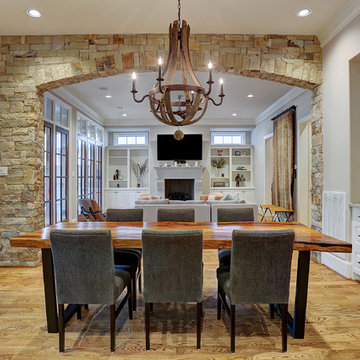
Стильный дизайн: гостиная-столовая в классическом стиле с бежевыми стенами, светлым паркетным полом, стандартным камином, фасадом камина из бетона и коричневым полом - последний тренд
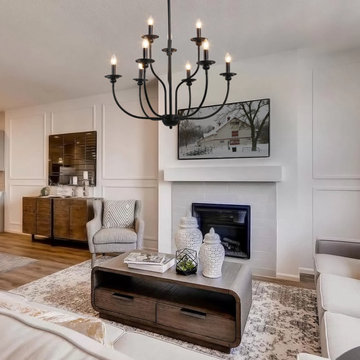
This elegant chandelier is especially designed to illuminate the heart of your bedroom, dining room or farmhouse styled places. Crafted of metal in a painted black finish, this design features 2-layer 3+6 candle-shaped bulb stems with dish cups, placed on 9 simply curved iron arms. It is compatible with all ceiling types including flat, sloped, slanted and vaulted ceilings.
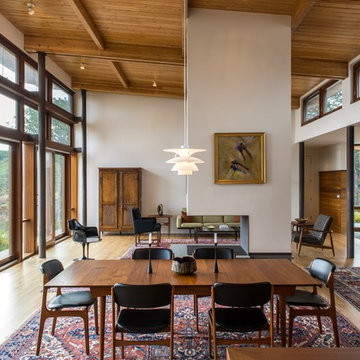
Peter Vanderwarker
Стильный дизайн: гостиная-столовая среднего размера в стиле ретро с белыми стенами, светлым паркетным полом, двусторонним камином, фасадом камина из бетона и коричневым полом - последний тренд
Стильный дизайн: гостиная-столовая среднего размера в стиле ретро с белыми стенами, светлым паркетным полом, двусторонним камином, фасадом камина из бетона и коричневым полом - последний тренд
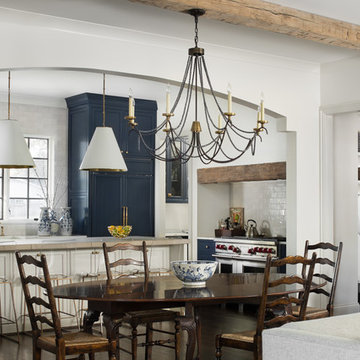
Living room, dining room, and kitchen of a remodeled home by Adams & Gerndt Architecture firm and Harris Coggin Building Company in Vestavia Hills Alabama. Photographed by Tommy Daspit a Birmingham based architectural and interiors photographer. You can see more of his work at http://tommydaspit.com
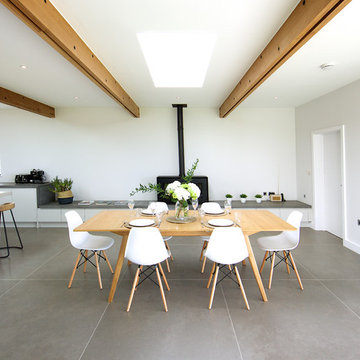
William Layzell
Идея дизайна: кухня-столовая среднего размера в современном стиле с белыми стенами, полом из керамической плитки, печью-буржуйкой, фасадом камина из бетона и серым полом
Идея дизайна: кухня-столовая среднего размера в современном стиле с белыми стенами, полом из керамической плитки, печью-буржуйкой, фасадом камина из бетона и серым полом
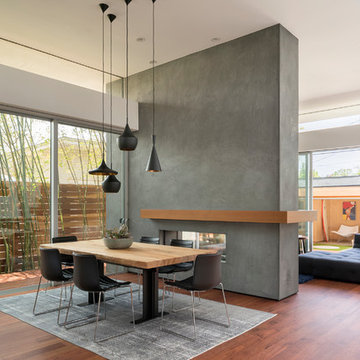
Eric Staudenmaier
На фото: столовая в стиле модернизм с белыми стенами, темным паркетным полом, двусторонним камином, фасадом камина из бетона и коричневым полом
На фото: столовая в стиле модернизм с белыми стенами, темным паркетным полом, двусторонним камином, фасадом камина из бетона и коричневым полом
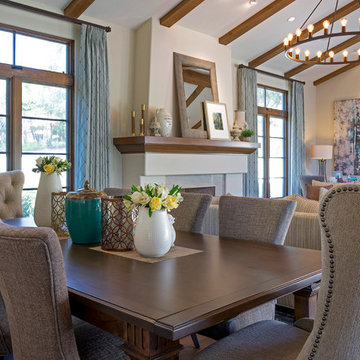
Warm, sandy woods, espresso tones, and light plush fabrics come together exquisitely in this open and bright living room. Our goal was to give our clients a luxurious but relaxed style which is why we introduced light earth tones and pale blues.
Clean lines and symmetry are the fundamental elements of this design, so it was important to add in the right amount of texture. With the right textiles, warm organic elements, and artisanal lighting and decor, we created the home of our client's dreams.
Project designed by Courtney Thomas Design in La Cañada. Serving Pasadena, Glendale, Monrovia, San Marino, Sierra Madre, South Pasadena, and Altadena.
For more about Courtney Thomas Design, click here: https://www.courtneythomasdesign.com/
To learn more about this project, click here: https://www.courtneythomasdesign.com/portfolio/la-canada-blvd-house/
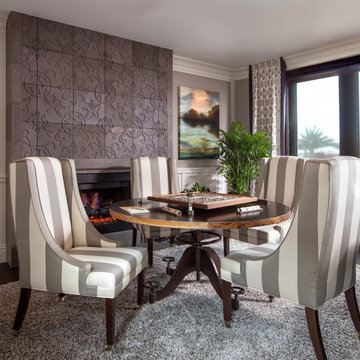
This is the perfect game room for a family, the concrete stamped stone fireplace offers personalized details and adds visual interest to this warm space.

На фото: гостиная-столовая среднего размера в стиле кантри с белыми стенами, паркетным полом среднего тона, стандартным камином и фасадом камина из бетона с
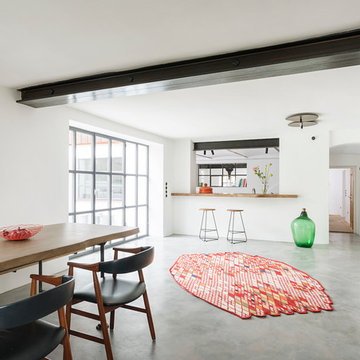
Herzstück des Hauses und Treffpunkt der Familie ist der massive, naturbelassene Eichentisch. Der Kamin ist, wie der Boden, aus einer Kalkoberfläche. Über die Bar in der Durchreiche ergibt sich ein schöner räumlicher Zusammenhang mit der Küche und grosszügige Durchblicke.
Foto: Sorin Morar
Столовая с фасадом камина из бетона – фото дизайна интерьера
4