Столовая с фасадом камина из бетона – фото дизайна интерьера
Сортировать:
Бюджет
Сортировать:Популярное за сегодня
41 - 60 из 1 048 фото
1 из 2
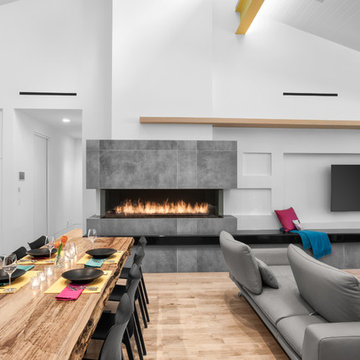
Juliana Franco
Идея дизайна: гостиная-столовая в современном стиле с белыми стенами, светлым паркетным полом, стандартным камином, фасадом камина из бетона и бежевым полом
Идея дизайна: гостиная-столовая в современном стиле с белыми стенами, светлым паркетным полом, стандартным камином, фасадом камина из бетона и бежевым полом
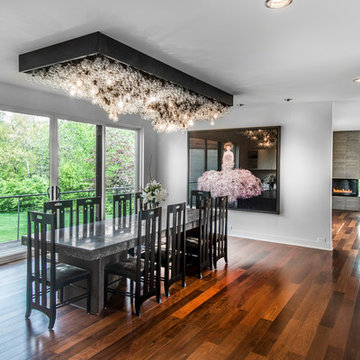
Alan Jackson- Jackson Studios
Свежая идея для дизайна: отдельная столовая среднего размера в стиле модернизм с белыми стенами, темным паркетным полом, коричневым полом, двусторонним камином и фасадом камина из бетона - отличное фото интерьера
Свежая идея для дизайна: отдельная столовая среднего размера в стиле модернизм с белыми стенами, темным паркетным полом, коричневым полом, двусторонним камином и фасадом камина из бетона - отличное фото интерьера

This breakfast room is an extension of the family room and kitchen open concept. We added exposed wood beams and all new furnishings.
Пример оригинального дизайна: столовая среднего размера в стиле неоклассика (современная классика) с с кухонным уголком, серыми стенами, темным паркетным полом, стандартным камином, фасадом камина из бетона, коричневым полом и балками на потолке
Пример оригинального дизайна: столовая среднего размера в стиле неоклассика (современная классика) с с кухонным уголком, серыми стенами, темным паркетным полом, стандартным камином, фасадом камина из бетона, коричневым полом и балками на потолке
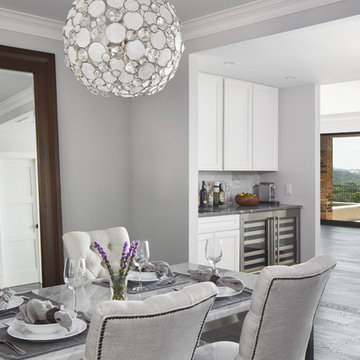
Holy Fern Cove Residence Dining Room. Construction by Mulligan Construction. Photography by Andrea Calo.
Идея дизайна: большая гостиная-столовая в стиле модернизм с серыми стенами, темным паркетным полом, стандартным камином, фасадом камина из бетона и коричневым полом
Идея дизайна: большая гостиная-столовая в стиле модернизм с серыми стенами, темным паркетным полом, стандартным камином, фасадом камина из бетона и коричневым полом
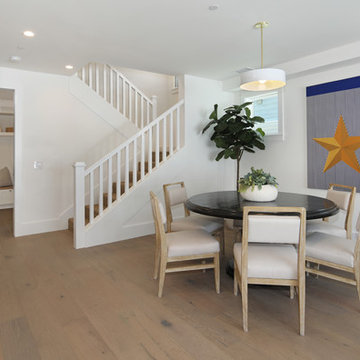
Идея дизайна: гостиная-столовая среднего размера в морском стиле с белыми стенами, паркетным полом среднего тона, стандартным камином, фасадом камина из бетона и коричневым полом

This stunning custom four sided glass fireplace with traditional logset boasts the largest flames on the market and safe-to-touch glass with our Patent-Pending dual pane glass cooling system.
Fireplace Manufacturer: Acucraft Fireplaces
Architect: Eigelberger
Contractor: Brikor Associates
Interior Furnishing: Chalissima
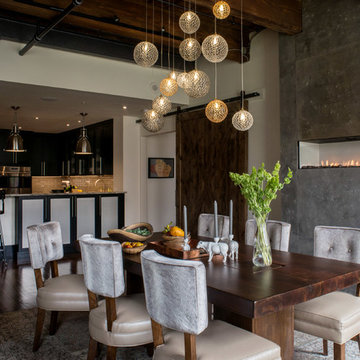
Andrea Cipriani Mecchi
Стильный дизайн: кухня-столовая в стиле лофт с белыми стенами, фасадом камина из бетона и горизонтальным камином - последний тренд
Стильный дизайн: кухня-столовая в стиле лофт с белыми стенами, фасадом камина из бетона и горизонтальным камином - последний тренд

Стильный дизайн: кухня-столовая среднего размера в морском стиле с светлым паркетным полом, белыми стенами, фасадом камина из бетона и стенами из вагонки - последний тренд
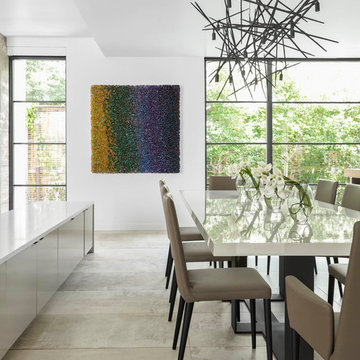
На фото: большая гостиная-столовая в современном стиле с белыми стенами, бетонным полом, стандартным камином, фасадом камина из бетона и белым полом с
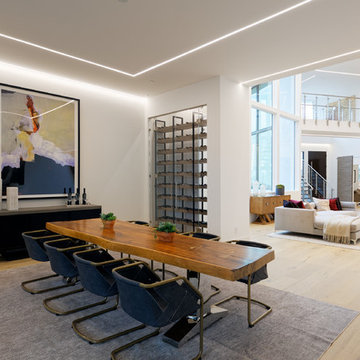
Designers: Susan Bowen & Revital Kaufman-Meron
Photos: LucidPic Photography - Rich Anderson
Свежая идея для дизайна: большая столовая в стиле модернизм с белыми стенами, светлым паркетным полом, горизонтальным камином, фасадом камина из бетона и бежевым полом - отличное фото интерьера
Свежая идея для дизайна: большая столовая в стиле модернизм с белыми стенами, светлым паркетным полом, горизонтальным камином, фасадом камина из бетона и бежевым полом - отличное фото интерьера
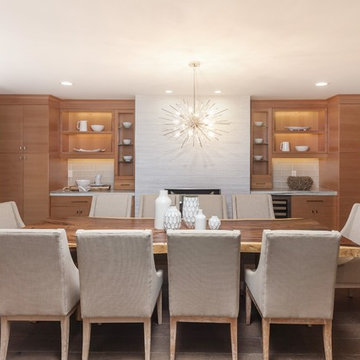
Пример оригинального дизайна: отдельная столовая среднего размера в современном стиле с серыми стенами, светлым паркетным полом, стандартным камином, фасадом камина из бетона и коричневым полом
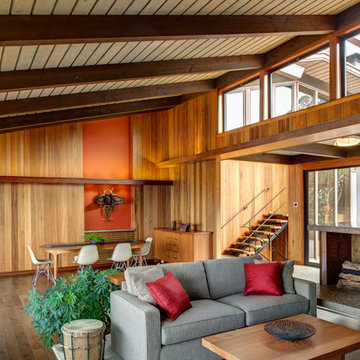
Treve Johnson
Источник вдохновения для домашнего уюта: гостиная-столовая среднего размера в стиле ретро с коричневыми стенами, темным паркетным полом, стандартным камином, фасадом камина из бетона и коричневым полом
Источник вдохновения для домашнего уюта: гостиная-столовая среднего размера в стиле ретро с коричневыми стенами, темным паркетным полом, стандартным камином, фасадом камина из бетона и коричневым полом

Свежая идея для дизайна: гостиная-столовая среднего размера в современном стиле с белыми стенами, темным паркетным полом, стандартным камином, фасадом камина из бетона и черным полом - отличное фото интерьера

Peter Vanderwarker
Источник вдохновения для домашнего уюта: гостиная-столовая среднего размера в стиле ретро с белыми стенами, двусторонним камином, светлым паркетным полом, фасадом камина из бетона и коричневым полом
Источник вдохновения для домашнего уюта: гостиная-столовая среднего размера в стиле ретро с белыми стенами, двусторонним камином, светлым паркетным полом, фасадом камина из бетона и коричневым полом

Ce duplex de 100m² en région parisienne a fait l’objet d’une rénovation partielle par nos équipes ! L’objectif était de rendre l’appartement à la fois lumineux et convivial avec quelques touches de couleur pour donner du dynamisme.
Nous avons commencé par poncer le parquet avant de le repeindre, ainsi que les murs, en blanc franc pour réfléchir la lumière. Le vieil escalier a été remplacé par ce nouveau modèle en acier noir sur mesure qui contraste et apporte du caractère à la pièce.
Nous avons entièrement refait la cuisine qui se pare maintenant de belles façades en bois clair qui rappellent la salle à manger. Un sol en béton ciré, ainsi que la crédence et le plan de travail ont été posés par nos équipes, qui donnent un côté loft, que l’on retrouve avec la grande hauteur sous-plafond et la mezzanine. Enfin dans le salon, de petits rangements sur mesure ont été créé, et la décoration colorée donne du peps à l’ensemble.

Tricia Shay Photography
Пример оригинального дизайна: гостиная-столовая среднего размера в стиле модернизм с бетонным полом, двусторонним камином, фасадом камина из бетона, белыми стенами и коричневым полом
Пример оригинального дизайна: гостиная-столовая среднего размера в стиле модернизм с бетонным полом, двусторонним камином, фасадом камина из бетона, белыми стенами и коричневым полом

Идея дизайна: большая гостиная-столовая в современном стиле с серыми стенами, светлым паркетным полом, стандартным камином, фасадом камина из бетона, коричневым полом, сводчатым потолком и деревянными стенами

Interior - Living Room and Dining
Beach House at Avoca Beach by Architecture Saville Isaacs
Project Summary
Architecture Saville Isaacs
https://www.architecturesavilleisaacs.com.au/
The core idea of people living and engaging with place is an underlying principle of our practice, given expression in the manner in which this home engages with the exterior, not in a general expansive nod to view, but in a varied and intimate manner.
The interpretation of experiencing life at the beach in all its forms has been manifested in tangible spaces and places through the design of pavilions, courtyards and outdoor rooms.
Architecture Saville Isaacs
https://www.architecturesavilleisaacs.com.au/
A progression of pavilions and courtyards are strung off a circulation spine/breezeway, from street to beach: entry/car court; grassed west courtyard (existing tree); games pavilion; sand+fire courtyard (=sheltered heart); living pavilion; operable verandah; beach.
The interiors reinforce architectural design principles and place-making, allowing every space to be utilised to its optimum. There is no differentiation between architecture and interiors: Interior becomes exterior, joinery becomes space modulator, materials become textural art brought to life by the sun.
Project Description
Architecture Saville Isaacs
https://www.architecturesavilleisaacs.com.au/
The core idea of people living and engaging with place is an underlying principle of our practice, given expression in the manner in which this home engages with the exterior, not in a general expansive nod to view, but in a varied and intimate manner.
The house is designed to maximise the spectacular Avoca beachfront location with a variety of indoor and outdoor rooms in which to experience different aspects of beachside living.
Client brief: home to accommodate a small family yet expandable to accommodate multiple guest configurations, varying levels of privacy, scale and interaction.
A home which responds to its environment both functionally and aesthetically, with a preference for raw, natural and robust materials. Maximise connection – visual and physical – to beach.
The response was a series of operable spaces relating in succession, maintaining focus/connection, to the beach.
The public spaces have been designed as series of indoor/outdoor pavilions. Courtyards treated as outdoor rooms, creating ambiguity and blurring the distinction between inside and out.
A progression of pavilions and courtyards are strung off circulation spine/breezeway, from street to beach: entry/car court; grassed west courtyard (existing tree); games pavilion; sand+fire courtyard (=sheltered heart); living pavilion; operable verandah; beach.
Verandah is final transition space to beach: enclosable in winter; completely open in summer.
This project seeks to demonstrates that focusing on the interrelationship with the surrounding environment, the volumetric quality and light enhanced sculpted open spaces, as well as the tactile quality of the materials, there is no need to showcase expensive finishes and create aesthetic gymnastics. The design avoids fashion and instead works with the timeless elements of materiality, space, volume and light, seeking to achieve a sense of calm, peace and tranquillity.
Architecture Saville Isaacs
https://www.architecturesavilleisaacs.com.au/
Focus is on the tactile quality of the materials: a consistent palette of concrete, raw recycled grey ironbark, steel and natural stone. Materials selections are raw, robust, low maintenance and recyclable.
Light, natural and artificial, is used to sculpt the space and accentuate textural qualities of materials.
Passive climatic design strategies (orientation, winter solar penetration, screening/shading, thermal mass and cross ventilation) result in stable indoor temperatures, requiring minimal use of heating and cooling.
Architecture Saville Isaacs
https://www.architecturesavilleisaacs.com.au/
Accommodation is naturally ventilated by eastern sea breezes, but sheltered from harsh afternoon winds.
Both bore and rainwater are harvested for reuse.
Low VOC and non-toxic materials and finishes, hydronic floor heating and ventilation ensure a healthy indoor environment.
Project was the outcome of extensive collaboration with client, specialist consultants (including coastal erosion) and the builder.
The interpretation of experiencing life by the sea in all its forms has been manifested in tangible spaces and places through the design of the pavilions, courtyards and outdoor rooms.
The interior design has been an extension of the architectural intent, reinforcing architectural design principles and place-making, allowing every space to be utilised to its optimum capacity.
There is no differentiation between architecture and interiors: Interior becomes exterior, joinery becomes space modulator, materials become textural art brought to life by the sun.
Architecture Saville Isaacs
https://www.architecturesavilleisaacs.com.au/
https://www.architecturesavilleisaacs.com.au/
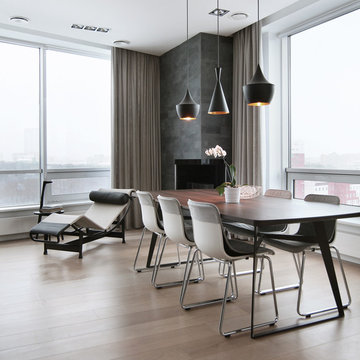
Graphite Box
Пример оригинального дизайна: гостиная-столовая в современном стиле с светлым паркетным полом, фасадом камина из бетона и угловым камином
Пример оригинального дизайна: гостиная-столовая в современном стиле с светлым паркетным полом, фасадом камина из бетона и угловым камином

家族みんなが集まるリビングダイニング。無垢のフローリングと調湿効果のある壁で身体に優しい空間です。
Photographer:Yasunoi Shimomura
На фото: гостиная-столовая среднего размера в восточном стиле с белыми стенами, деревянным полом, печью-буржуйкой, фасадом камина из бетона и коричневым полом с
На фото: гостиная-столовая среднего размера в восточном стиле с белыми стенами, деревянным полом, печью-буржуйкой, фасадом камина из бетона и коричневым полом с
Столовая с фасадом камина из бетона – фото дизайна интерьера
3