Столовая с деревянным потолком – фото дизайна интерьера
Сортировать:
Бюджет
Сортировать:Популярное за сегодня
101 - 120 из 1 673 фото
1 из 2

Пример оригинального дизайна: отдельная столовая в стиле рустика с паркетным полом среднего тона, коричневыми стенами, коричневым полом, деревянным потолком и деревянными стенами

Modern Dining Room in an open floor plan, sits between the Living Room, Kitchen and Backyard Patio. The modern electric fireplace wall is finished in distressed grey plaster. Modern Dining Room Furniture in Black and white is paired with a sculptural glass chandelier. Floor to ceiling windows and modern sliding glass doors expand the living space to the outdoors.

Modern Dining Room in an open floor plan, sits between the Living Room, Kitchen and Backyard Patio. The modern electric fireplace wall is finished in distressed grey plaster. Modern Dining Room Furniture in Black and white is paired with a sculptural glass chandelier. Floor to ceiling windows and modern sliding glass doors expand the living space to the outdoors.
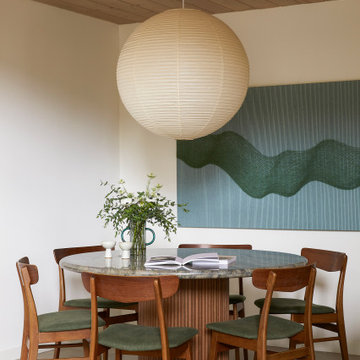
This 1960s home was in original condition and badly in need of some functional and cosmetic updates. We opened up the great room into an open concept space, converted the half bathroom downstairs into a full bath, and updated finishes all throughout with finishes that felt period-appropriate and reflective of the owner's Asian heritage.

Источник вдохновения для домашнего уюта: столовая в стиле модернизм с светлым паркетным полом, бежевым полом и деревянным потолком
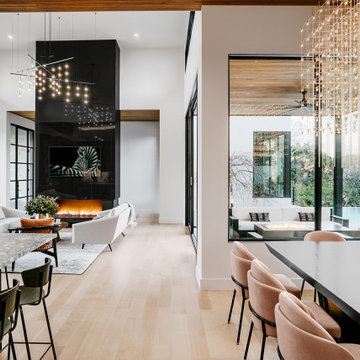
Источник вдохновения для домашнего уюта: столовая в современном стиле с белыми стенами, светлым паркетным полом, горизонтальным камином, фасадом камина из плитки и деревянным потолком

Ownby Designs commissioned a custom table from Peter Thomas Designs featuring a wood-slab top on acrylic legs, creating the illusion that it's floating. A pendant of glass balls from Hinkley Lighting is a key focal point.
A Douglas fir ceiling, along with limestone floors and walls, creates a visually calm interior.
Project Details // Now and Zen
Renovation, Paradise Valley, Arizona
Architecture: Drewett Works
Builder: Brimley Development
Interior Designer: Ownby Design
Photographer: Dino Tonn
Millwork: Rysso Peters
Limestone (Demitasse) flooring and walls: Solstice Stone
Windows (Arcadia): Elevation Window & Door
Table: Peter Thomas Designs
Pendants: Hinkley Lighting
https://www.drewettworks.com/now-and-zen/

This project began with an entire penthouse floor of open raw space which the clients had the opportunity to section off the piece that suited them the best for their needs and desires. As the design firm on the space, LK Design was intricately involved in determining the borders of the space and the way the floor plan would be laid out. Taking advantage of the southwest corner of the floor, we were able to incorporate three large balconies, tremendous views, excellent light and a layout that was open and spacious. There is a large master suite with two large dressing rooms/closets, two additional bedrooms, one and a half additional bathrooms, an office space, hearth room and media room, as well as the large kitchen with oversized island, butler's pantry and large open living room. The clients are not traditional in their taste at all, but going completely modern with simple finishes and furnishings was not their style either. What was produced is a very contemporary space with a lot of visual excitement. Every room has its own distinct aura and yet the whole space flows seamlessly. From the arched cloud structure that floats over the dining room table to the cathedral type ceiling box over the kitchen island to the barrel ceiling in the master bedroom, LK Design created many features that are unique and help define each space. At the same time, the open living space is tied together with stone columns and built-in cabinetry which are repeated throughout that space. Comfort, luxury and beauty were the key factors in selecting furnishings for the clients. The goal was to provide furniture that complimented the space without fighting it.
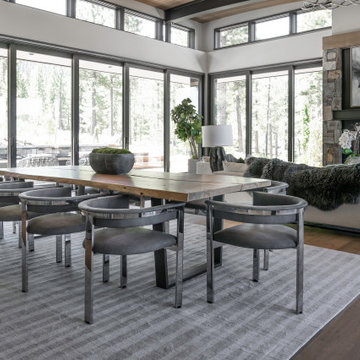
Large open dining and great room with stunning views of the mountain range.
На фото: большая кухня-столовая в современном стиле с белыми стенами, паркетным полом среднего тона, стандартным камином, фасадом камина из камня, коричневым полом и деревянным потолком с
На фото: большая кухня-столовая в современном стиле с белыми стенами, паркетным полом среднего тона, стандартным камином, фасадом камина из камня, коричневым полом и деревянным потолком с
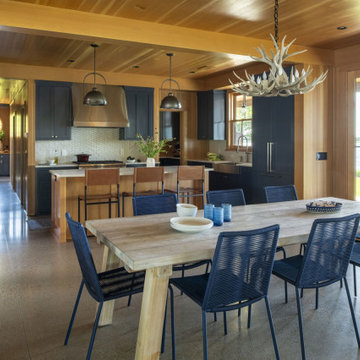
Contractor: Matt Bronder Construction
Landscape: JK Landscape Construction
Стильный дизайн: гостиная-столовая в скандинавском стиле с бетонным полом, деревянным потолком и деревянными стенами - последний тренд
Стильный дизайн: гостиная-столовая в скандинавском стиле с бетонным полом, деревянным потолком и деревянными стенами - последний тренд

На фото: гостиная-столовая в современном стиле с белыми стенами, паркетным полом среднего тона, коричневым полом и деревянным потолком без камина

Источник вдохновения для домашнего уюта: гостиная-столовая в стиле рустика с белыми стенами, паркетным полом среднего тона, коричневым полом, сводчатым потолком и деревянным потолком

На фото: гостиная-столовая среднего размера в стиле рустика с коричневыми стенами, темным паркетным полом, коричневым полом, деревянным потолком, деревянными стенами и панелями на стенах без камина с
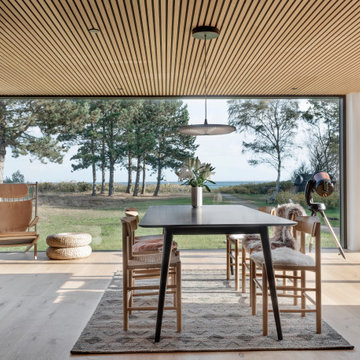
На фото: столовая в стиле модернизм с белыми стенами, светлым паркетным полом, бежевым полом и деревянным потолком с
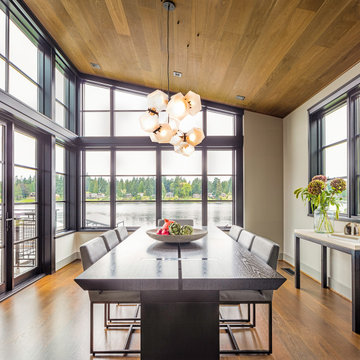
Cleverly concealed shades mitigate a double dose of light into this dining perch from undulating water mirroring changing skies // Image : John Granen Photography, Inc.

Стильный дизайн: гостиная-столовая среднего размера в современном стиле с белыми стенами, паркетным полом среднего тона, коричневым полом и деревянным потолком - последний тренд

Стильный дизайн: большая гостиная-столовая в современном стиле с бежевыми стенами, коричневым полом, деревянным потолком, паркетным полом среднего тона, горизонтальным камином и фасадом камина из камня - последний тренд

Modern Dining Room in an open floor plan, sits between the Living Room, Kitchen and Outdoor Patio. The modern electric fireplace wall is finished in distressed grey plaster. Modern Dining Room Furniture in Black and white is paired with a sculptural glass chandelier.
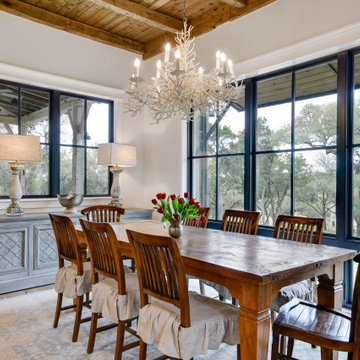
Идея дизайна: столовая в стиле рустика с белыми стенами, светлым паркетным полом, балками на потолке и деревянным потолком без камина

A whimsical English garden was the foundation and driving force for the design inspiration. A lingering garden mural wraps all the walls floor to ceiling, while a union jack wood detail adorns the existing tray ceiling, as a nod to the client’s English roots. Custom heritage blue base cabinets and antiqued white glass front uppers create a beautifully balanced built-in buffet that stretches the east wall providing display and storage for the client's extensive inherited China collection.
Столовая с деревянным потолком – фото дизайна интерьера
6