Стиль Неоклассика (Современная классика) – квартиры и дома

Стильный дизайн: кухня в стиле неоклассика (современная классика) с обеденным столом, фасадами с утопленной филенкой, белыми фасадами, разноцветным фартуком, светлым паркетным полом, островом, бежевым полом, обоями на стенах и окном - последний тренд

Scott Amundson
Идея дизайна: угловая кухня среднего размера в стиле неоклассика (современная классика) с обеденным столом, фасадами с выступающей филенкой, разноцветным фартуком, техникой под мебельный фасад, темным паркетным полом, островом, врезной мойкой, серыми фасадами, гранитной столешницей, фартуком из керамогранитной плитки и коричневым полом
Идея дизайна: угловая кухня среднего размера в стиле неоклассика (современная классика) с обеденным столом, фасадами с выступающей филенкой, разноцветным фартуком, техникой под мебельный фасад, темным паркетным полом, островом, врезной мойкой, серыми фасадами, гранитной столешницей, фартуком из керамогранитной плитки и коричневым полом

This home is built by Robert Thomas Homes located in Minnesota. Our showcase models are professionally staged. Please contact Ambiance at Home for information on furniture - 952.440.6757
Find the right local pro for your project
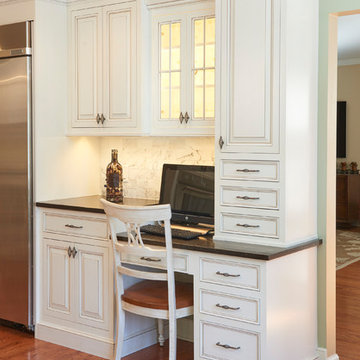
Источник вдохновения для домашнего уюта: рабочее место среднего размера в стиле неоклассика (современная классика) с зелеными стенами, светлым паркетным полом, встроенным рабочим столом и коричневым полом без камина

Paul S. Bartholomew
Идея дизайна: столовая в стиле неоклассика (современная классика) с синими стенами, темным паркетным полом и коричневым полом
Идея дизайна: столовая в стиле неоклассика (современная классика) с синими стенами, темным паркетным полом и коричневым полом

Jeri Koegel
Источник вдохновения для домашнего уюта: открытая гостиная комната в стиле неоклассика (современная классика) с белыми стенами, паркетным полом среднего тона, стандартным камином и коричневым полом
Источник вдохновения для домашнего уюта: открытая гостиная комната в стиле неоклассика (современная классика) с белыми стенами, паркетным полом среднего тона, стандартным камином и коричневым полом

Two rooms with three doors were merged to make one large kitchen.
Architecture by Gisela Schmoll Architect PC
Interior Design by JL Interior Design
Photography by Thomas Kuoh
Engineering by Framework Engineering
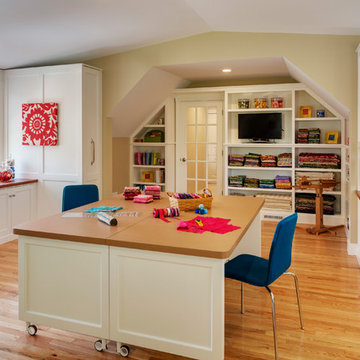
Platt Builders, Inc., Groton, Massachusetts, 2017 Regional CotY Award Winner, Residential Interior Under $75,000
Стильный дизайн: огромный кабинет в стиле неоклассика (современная классика) с местом для рукоделия, зелеными стенами, паркетным полом среднего тона, отдельно стоящим рабочим столом и желтым полом - последний тренд
Стильный дизайн: огромный кабинет в стиле неоклассика (современная классика) с местом для рукоделия, зелеными стенами, паркетным полом среднего тона, отдельно стоящим рабочим столом и желтым полом - последний тренд
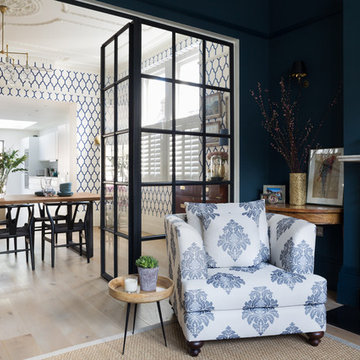
Paul Craig
Идея дизайна: изолированная гостиная комната в стиле неоклассика (современная классика) с синими стенами, светлым паркетным полом и стандартным камином
Идея дизайна: изолированная гостиная комната в стиле неоклассика (современная классика) с синими стенами, светлым паркетным полом и стандартным камином
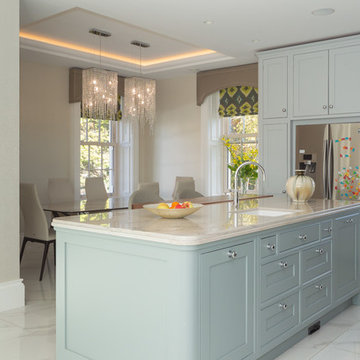
Andrew Vaughan
На фото: кухня в стиле неоклассика (современная классика) с обеденным столом, врезной мойкой, фасадами в стиле шейкер, синими фасадами, техникой из нержавеющей стали, мраморным полом, островом, белым полом, бежевой столешницей и шторами на окнах
На фото: кухня в стиле неоклассика (современная классика) с обеденным столом, врезной мойкой, фасадами в стиле шейкер, синими фасадами, техникой из нержавеющей стали, мраморным полом, островом, белым полом, бежевой столешницей и шторами на окнах

На фото: открытая гостиная комната:: освещение в стиле неоклассика (современная классика) с серыми стенами, светлым паркетным полом, стандартным камином и фасадом камина из камня
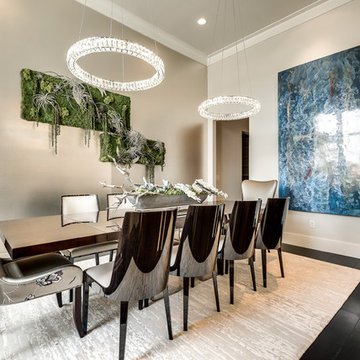
Стильный дизайн: большая отдельная столовая в стиле неоклассика (современная классика) с бежевыми стенами и темным паркетным полом - последний тренд
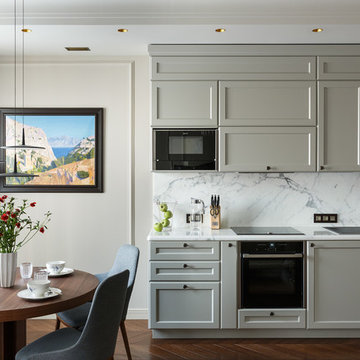
автор проекта Алена Светлица, фотограф Иван Сорокин
Пример оригинального дизайна: угловая кухня-гостиная в стиле неоклассика (современная классика) с накладной мойкой, фасадами с утопленной филенкой, серыми фасадами, белым фартуком, черной техникой, темным паркетным полом, коричневым полом и белой столешницей без острова
Пример оригинального дизайна: угловая кухня-гостиная в стиле неоклассика (современная классика) с накладной мойкой, фасадами с утопленной филенкой, серыми фасадами, белым фартуком, черной техникой, темным паркетным полом, коричневым полом и белой столешницей без острова

Свежая идея для дизайна: отдельная столовая в стиле неоклассика (современная классика) с белыми стенами и светлым паркетным полом - отличное фото интерьера
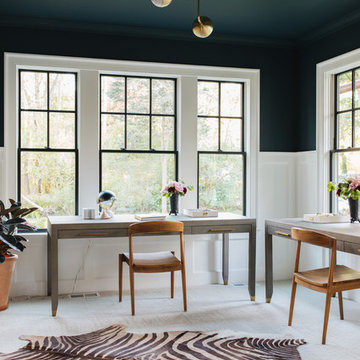
Stoffer Photography
Стильный дизайн: рабочее место среднего размера в стиле неоклассика (современная классика) с разноцветными стенами, ковровым покрытием, отдельно стоящим рабочим столом и серым полом без камина - последний тренд
Стильный дизайн: рабочее место среднего размера в стиле неоклассика (современная классика) с разноцветными стенами, ковровым покрытием, отдельно стоящим рабочим столом и серым полом без камина - последний тренд
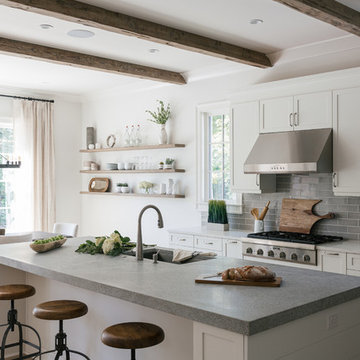
Willet Photography
Свежая идея для дизайна: большая угловая кухня в стиле неоклассика (современная классика) с обеденным столом, островом, врезной мойкой, фасадами в стиле шейкер, белыми фасадами, столешницей из известняка, серым фартуком, фартуком из керамогранитной плитки, техникой из нержавеющей стали, светлым паркетным полом и коричневым полом - отличное фото интерьера
Свежая идея для дизайна: большая угловая кухня в стиле неоклассика (современная классика) с обеденным столом, островом, врезной мойкой, фасадами в стиле шейкер, белыми фасадами, столешницей из известняка, серым фартуком, фартуком из керамогранитной плитки, техникой из нержавеющей стали, светлым паркетным полом и коричневым полом - отличное фото интерьера
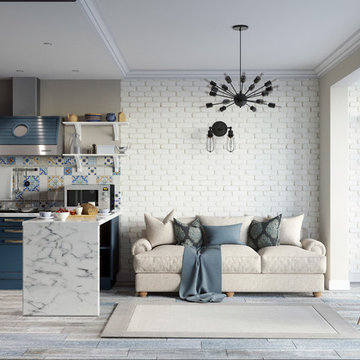
Стильный дизайн: открытая гостиная комната среднего размера в стиле неоклассика (современная классика) с бежевыми стенами, светлым паркетным полом и серым полом - последний тренд

На фото: йога-студия в стиле неоклассика (современная классика) с бежевыми стенами и бежевым полом с

The kitchen was stuck in the 1980s with builder stock grade cabinets. It did not have enough space for two cooks to work together comfortably, or to entertain large groups of friends and family. The lighting and wall colors were also dated and made the small kitchen feel even smaller.
By removing some walls between the kitchen and dining room, relocating a pantry closet,, and extending the kitchen footprint into a tiny home office on one end where the new spacious pantry and a built-in desk now reside, and about 4 feet into the family room to accommodate two beverage refrigerators and glass front cabinetry to be used as a bar serving space, the client now has the kitchen they have been dreaming about for years.
Steven Kaye Photography
Стиль Неоклассика (Современная классика) – квартиры и дома

Free ebook, Creating the Ideal Kitchen. DOWNLOAD NOW
Our clients and their three teenage kids had outgrown the footprint of their existing home and felt they needed some space to spread out. They came in with a couple of sets of drawings from different architects that were not quite what they were looking for, so we set out to really listen and try to provide a design that would meet their objectives given what the space could offer.
We started by agreeing that a bump out was the best way to go and then decided on the size and the floor plan locations of the mudroom, powder room and butler pantry which were all part of the project. We also planned for an eat-in banquette that is neatly tucked into the corner and surrounded by windows providing a lovely spot for daily meals.
The kitchen itself is L-shaped with the refrigerator and range along one wall, and the new sink along the exterior wall with a large window overlooking the backyard. A large island, with seating for five, houses a prep sink and microwave. A new opening space between the kitchen and dining room includes a butler pantry/bar in one section and a large kitchen pantry in the other. Through the door to the left of the main sink is access to the new mudroom and powder room and existing attached garage.
White inset cabinets, quartzite countertops, subway tile and nickel accents provide a traditional feel. The gray island is a needed contrast to the dark wood flooring. Last but not least, professional appliances provide the tools of the trade needed to make this one hardworking kitchen.
Designed by: Susan Klimala, CKD, CBD
Photography by: Mike Kaskel
For more information on kitchen and bath design ideas go to: www.kitchenstudio-ge.com
1


















