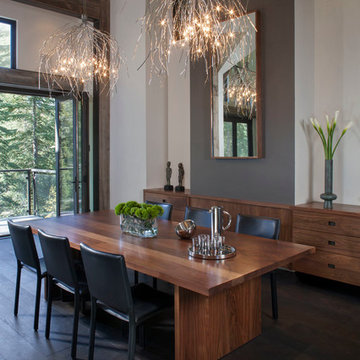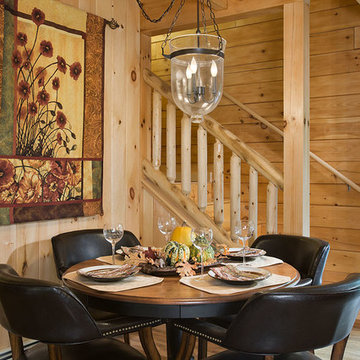Стиль Рустика – квартиры и дома
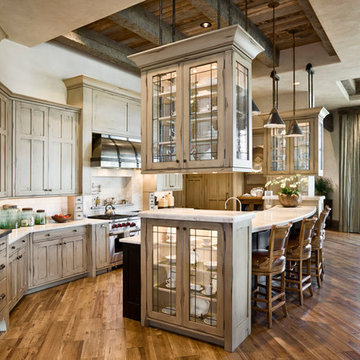
Roger Wade Studio
Свежая идея для дизайна: кухня в стиле рустика с обеденным столом, стеклянными фасадами, бежевыми фасадами, бежевым фартуком и техникой из нержавеющей стали - отличное фото интерьера
Свежая идея для дизайна: кухня в стиле рустика с обеденным столом, стеклянными фасадами, бежевыми фасадами, бежевым фартуком и техникой из нержавеющей стали - отличное фото интерьера

The design of this home was driven by the owners’ desire for a three-bedroom waterfront home that showcased the spectacular views and park-like setting. As nature lovers, they wanted their home to be organic, minimize any environmental impact on the sensitive site and embrace nature.
This unique home is sited on a high ridge with a 45° slope to the water on the right and a deep ravine on the left. The five-acre site is completely wooded and tree preservation was a major emphasis. Very few trees were removed and special care was taken to protect the trees and environment throughout the project. To further minimize disturbance, grades were not changed and the home was designed to take full advantage of the site’s natural topography. Oak from the home site was re-purposed for the mantle, powder room counter and select furniture.
The visually powerful twin pavilions were born from the need for level ground and parking on an otherwise challenging site. Fill dirt excavated from the main home provided the foundation. All structures are anchored with a natural stone base and exterior materials include timber framing, fir ceilings, shingle siding, a partial metal roof and corten steel walls. Stone, wood, metal and glass transition the exterior to the interior and large wood windows flood the home with light and showcase the setting. Interior finishes include reclaimed heart pine floors, Douglas fir trim, dry-stacked stone, rustic cherry cabinets and soapstone counters.
Exterior spaces include a timber-framed porch, stone patio with fire pit and commanding views of the Occoquan reservoir. A second porch overlooks the ravine and a breezeway connects the garage to the home.
Numerous energy-saving features have been incorporated, including LED lighting, on-demand gas water heating and special insulation. Smart technology helps manage and control the entire house.
Greg Hadley Photography
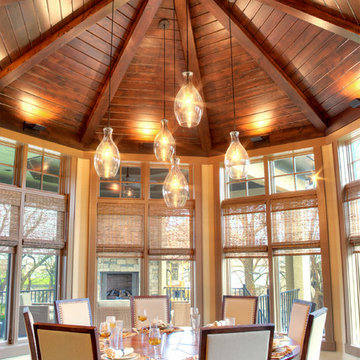
Источник вдохновения для домашнего уюта: столовая в стиле рустика с паркетным полом среднего тона
Find the right local pro for your project
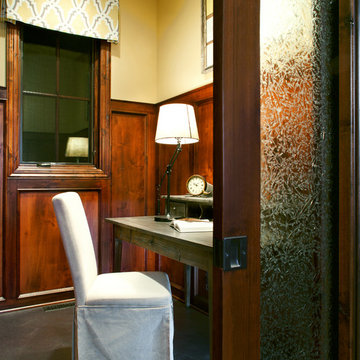
Becki Wiechman, ASID & Gwen Ahrens, ASID, Interior Design
Renaissance Cutom Homes, Home Builder
Tom Grady, Photographer
Пример оригинального дизайна: кабинет в стиле рустика с бетонным полом и желтыми стенами
Пример оригинального дизайна: кабинет в стиле рустика с бетонным полом и желтыми стенами

Vaulted Dining, Kitchen, and Nook (beyond).
Свежая идея для дизайна: большая кухня в стиле рустика с врезной мойкой, плоскими фасадами, светлыми деревянными фасадами, столешницей из кварцевого агломерата, серым фартуком, фартуком из керамической плитки, техникой под мебельный фасад, светлым паркетным полом, двумя и более островами, белой столешницей, обеденным столом, бежевым полом, барной стойкой и мойкой у окна - отличное фото интерьера
Свежая идея для дизайна: большая кухня в стиле рустика с врезной мойкой, плоскими фасадами, светлыми деревянными фасадами, столешницей из кварцевого агломерата, серым фартуком, фартуком из керамической плитки, техникой под мебельный фасад, светлым паркетным полом, двумя и более островами, белой столешницей, обеденным столом, бежевым полом, барной стойкой и мойкой у окна - отличное фото интерьера
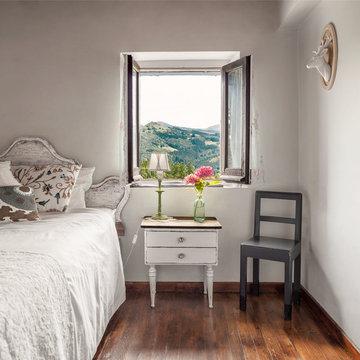
Стильный дизайн: гостевая спальня среднего размера, (комната для гостей) в стиле рустика с белыми стенами, темным паркетным полом и коричневым полом - последний тренд

Paul Dyer Photo
На фото: гостиная-столовая в стиле рустика с полом из бамбука и коричневым полом
На фото: гостиная-столовая в стиле рустика с полом из бамбука и коричневым полом

Photography - LongViews Studios
Стильный дизайн: огромная кухня-столовая в стиле рустика с коричневыми стенами, коричневым полом и темным паркетным полом - последний тренд
Стильный дизайн: огромная кухня-столовая в стиле рустика с коричневыми стенами, коричневым полом и темным паркетным полом - последний тренд

Идея дизайна: отдельная, угловая кухня среднего размера в стиле рустика с монолитной мойкой, фасадами в стиле шейкер, бежевыми фасадами, столешницей из кварцевого агломерата, серым фартуком, фартуком из каменной плиты, техникой из нержавеющей стали, полом из травертина, островом и бежевым полом
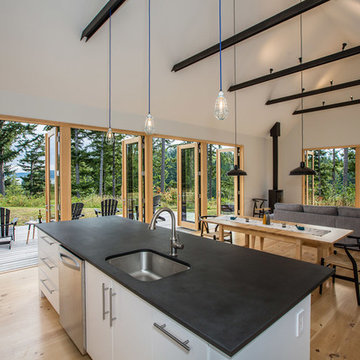
Photographer: Alexander Canaria and Taylor Proctor
Пример оригинального дизайна: кухня-гостиная в стиле рустика с врезной мойкой, плоскими фасадами, белыми фасадами, столешницей из акрилового камня, техникой из нержавеющей стали, светлым паркетным полом и островом
Пример оригинального дизайна: кухня-гостиная в стиле рустика с врезной мойкой, плоскими фасадами, белыми фасадами, столешницей из акрилового камня, техникой из нержавеющей стали, светлым паркетным полом и островом
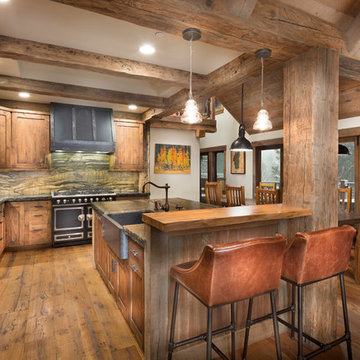
Tom Zikas
Идея дизайна: угловая кухня среднего размера в стиле рустика с обеденным столом, с полувстраиваемой мойкой (с передним бортиком), искусственно-состаренными фасадами, паркетным полом среднего тона, островом, фасадами с утопленной филенкой, гранитной столешницей, разноцветным фартуком, фартуком из каменной плиты, техникой под мебельный фасад и барной стойкой
Идея дизайна: угловая кухня среднего размера в стиле рустика с обеденным столом, с полувстраиваемой мойкой (с передним бортиком), искусственно-состаренными фасадами, паркетным полом среднего тона, островом, фасадами с утопленной филенкой, гранитной столешницей, разноцветным фартуком, фартуком из каменной плиты, техникой под мебельный фасад и барной стойкой
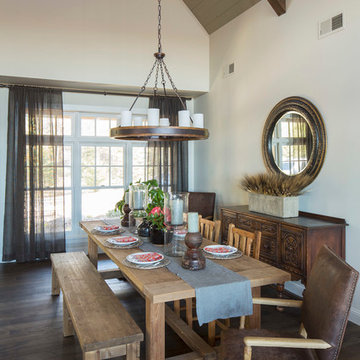
Свежая идея для дизайна: столовая в стиле рустика с белыми стенами и темным паркетным полом без камина - отличное фото интерьера
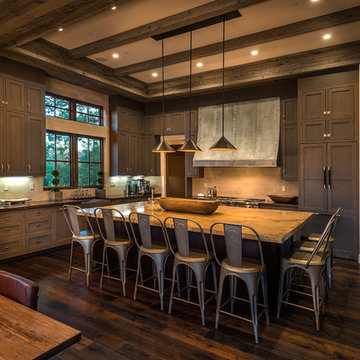
Vance Fox
Пример оригинального дизайна: большая угловая кухня в стиле рустика с обеденным столом, техникой под мебельный фасад, островом, с полувстраиваемой мойкой (с передним бортиком), фасадами в стиле шейкер, темными деревянными фасадами, серым фартуком, фартуком из плитки кабанчик, темным паркетным полом и окном
Пример оригинального дизайна: большая угловая кухня в стиле рустика с обеденным столом, техникой под мебельный фасад, островом, с полувстраиваемой мойкой (с передним бортиком), фасадами в стиле шейкер, темными деревянными фасадами, серым фартуком, фартуком из плитки кабанчик, темным паркетным полом и окном
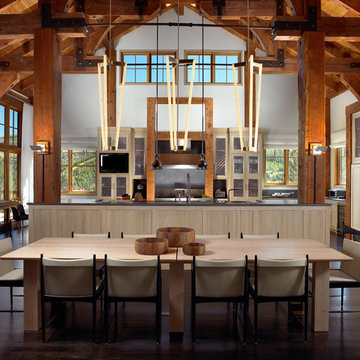
На фото: угловая кухня среднего размера в стиле рустика с обеденным столом, темным паркетным полом, коричневым полом, врезной мойкой, фасадами в стиле шейкер, светлыми деревянными фасадами, столешницей из кварцевого агломерата, техникой под мебельный фасад, островом и окном с
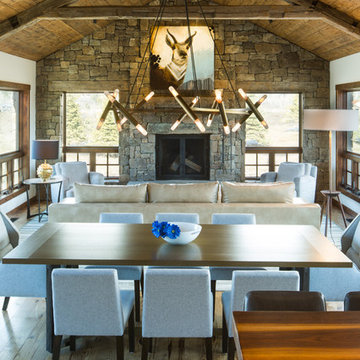
Bright and classy dining and living room space. Grace Home Design. Photo Credit: David Agnello
Стильный дизайн: гостиная-столовая в стиле рустика с белыми стенами, паркетным полом среднего тона, стандартным камином и фасадом камина из камня - последний тренд
Стильный дизайн: гостиная-столовая в стиле рустика с белыми стенами, паркетным полом среднего тона, стандартным камином и фасадом камина из камня - последний тренд

The Eagle Harbor Cabin is located on a wooded waterfront property on Lake Superior, at the northerly edge of Michigan’s Upper Peninsula, about 300 miles northeast of Minneapolis.
The wooded 3-acre site features the rocky shoreline of Lake Superior, a lake that sometimes behaves like the ocean. The 2,000 SF cabin cantilevers out toward the water, with a 40-ft. long glass wall facing the spectacular beauty of the lake. The cabin is composed of two simple volumes: a large open living/dining/kitchen space with an open timber ceiling structure and a 2-story “bedroom tower,” with the kids’ bedroom on the ground floor and the parents’ bedroom stacked above.
The interior spaces are wood paneled, with exposed framing in the ceiling. The cabinets use PLYBOO, a FSC-certified bamboo product, with mahogany end panels. The use of mahogany is repeated in the custom mahogany/steel curvilinear dining table and in the custom mahogany coffee table. The cabin has a simple, elemental quality that is enhanced by custom touches such as the curvilinear maple entry screen and the custom furniture pieces. The cabin utilizes native Michigan hardwoods such as maple and birch. The exterior of the cabin is clad in corrugated metal siding, offset by the tall fireplace mass of Montana ledgestone at the east end.
The house has a number of sustainable or “green” building features, including 2x8 construction (40% greater insulation value); generous glass areas to provide natural lighting and ventilation; large overhangs for sun and snow protection; and metal siding for maximum durability. Sustainable interior finish materials include bamboo/plywood cabinets, linoleum floors, locally-grown maple flooring and birch paneling, and low-VOC paints.
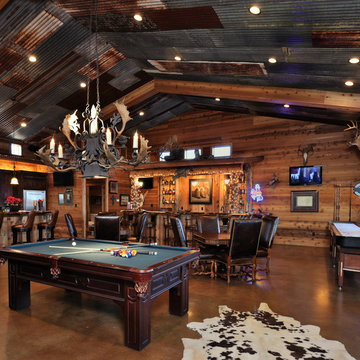
Great game room for entertaining family, friends, and clients!
Пример оригинального дизайна: гостиная комната в стиле рустика с ковром на полу
Пример оригинального дизайна: гостиная комната в стиле рустика с ковром на полу
Стиль Рустика – квартиры и дома
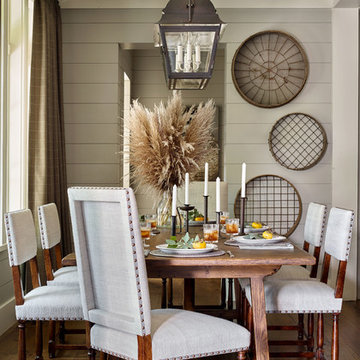
Emily Followill
Пример оригинального дизайна: столовая в стиле рустика с серыми стенами, темным паркетным полом и коричневым полом
Пример оригинального дизайна: столовая в стиле рустика с серыми стенами, темным паркетным полом и коричневым полом
1



















