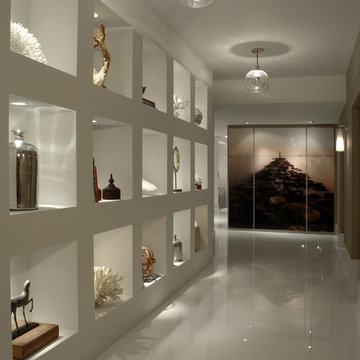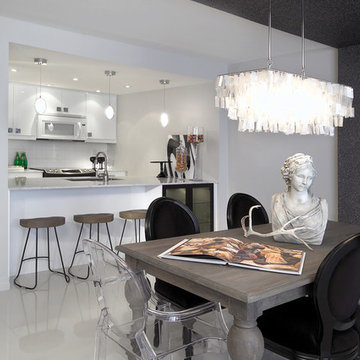Современный стиль – квартиры и дома

This rustic modern home was purchased by an art collector that needed plenty of white wall space to hang his collection. The furnishings were kept neutral to allow the art to pop and warm wood tones were selected to keep the house from becoming cold and sterile. Published in Modern In Denver | The Art of Living.
Daniel O'Connor Photography
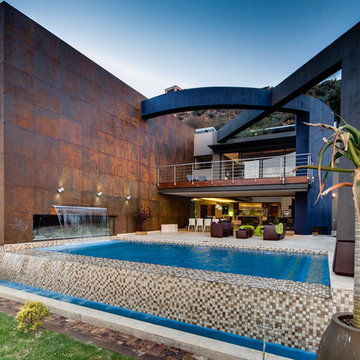
Photography by Victoria Pilcher and David Ross
Идея дизайна: двухэтажный дом в современном стиле с облицовкой из металла
Идея дизайна: двухэтажный дом в современном стиле с облицовкой из металла
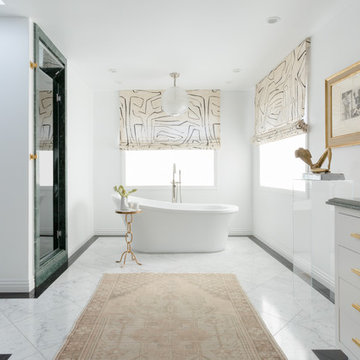
Artsy and Edgy Master Bathroom with custom window treatments using fabric from the Kelly Wearstler collection.
Photo Credit: Amy Bartlam
На фото: главная ванная комната среднего размера в современном стиле с плоскими фасадами, белыми фасадами, отдельно стоящей ванной, белыми стенами, мраморной столешницей, душем с распашными дверями, душевой комнатой, белым полом, зеленой столешницей, мраморным полом и врезной раковиной с
На фото: главная ванная комната среднего размера в современном стиле с плоскими фасадами, белыми фасадами, отдельно стоящей ванной, белыми стенами, мраморной столешницей, душем с распашными дверями, душевой комнатой, белым полом, зеленой столешницей, мраморным полом и врезной раковиной с
Find the right local pro for your project
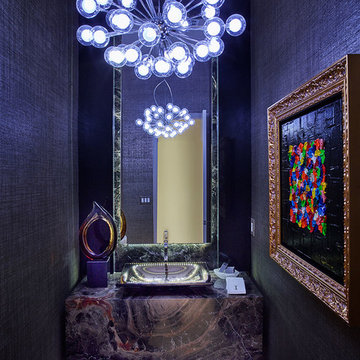
Dan Sellers
Идея дизайна: туалет в современном стиле с синими стенами и настольной раковиной
Идея дизайна: туалет в современном стиле с синими стенами и настольной раковиной
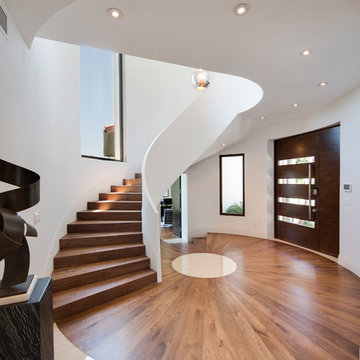
Contemporary entry with floating, curved staircase.
7" Engineered Walnut, slightly rustic with a Satin Clear Coat
Porcelain tile with wood grain
4" canned recessed lights
#buildboswell
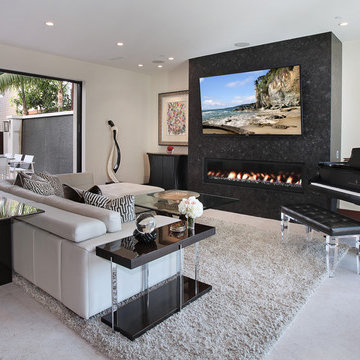
Designed By: Richard Bustos Photos By: Jeri Koegel
Ron and Kathy Chaisson have lived in many homes throughout Orange County, including three homes on the Balboa Peninsula and one at Pelican Crest. But when the “kind of retired” couple, as they describe their current status, decided to finally build their ultimate dream house in the flower streets of Corona del Mar, they opted not to skimp on the amenities. “We wanted this house to have the features of a resort,” says Ron. “So we designed it to have a pool on the roof, five patios, a spa, a gym, water walls in the courtyard, fire-pits and steam showers.”
To bring that five-star level of luxury to their newly constructed home, the couple enlisted Orange County’s top talent, including our very own rock star design consultant Richard Bustos, who worked alongside interior designer Trish Steel and Patterson Custom Homes as well as Brandon Architects. Together the team created a 4,500 square-foot, five-bedroom, seven-and-a-half-bathroom contemporary house where R&R get top billing in almost every room. Two stories tall and with lots of open spaces, it manages to feel spacious despite its narrow location. And from its third floor patio, it boasts panoramic ocean views.
“Overall we wanted this to be contemporary, but we also wanted it to feel warm,” says Ron. Key to creating that look was Richard, who selected the primary pieces from our extensive portfolio of top-quality furnishings. Richard also focused on clean lines and neutral colors to achieve the couple’s modern aesthetic, while allowing both the home’s gorgeous views and Kathy’s art to take center stage.
As for that mahogany-lined elevator? “It’s a requirement,” states Ron. “With three levels, and lots of entertaining, we need that elevator for keeping the bar stocked up at the cabana, and for our big barbecue parties.” He adds, “my wife wears high heels a lot of the time, so riding the elevator instead of taking the stairs makes life that much better for her.”
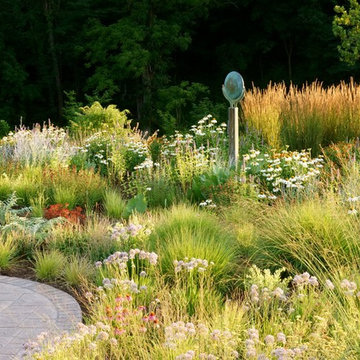
Designer: Adam Woodruff www.adamwoodruff.com Image: © 2013 Adam Woodruff + Associates All Rights Reserved
На фото: солнечный участок и сад в современном стиле с хорошей освещенностью с
На фото: солнечный участок и сад в современном стиле с хорошей освещенностью с
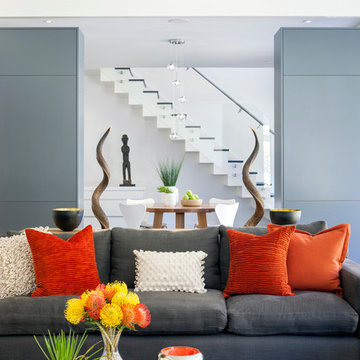
Sofa: Restoration Hardware- Maxwell Sofa: https://www.restorationhardware.com/catalog/product/product.jsp?productId=prod8780281&categoryId=cat1537080
Greg Premru Photography
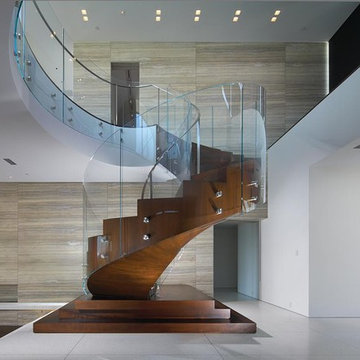
На фото: винтовая деревянная лестница в современном стиле с деревянными ступенями и стеклянными перилами
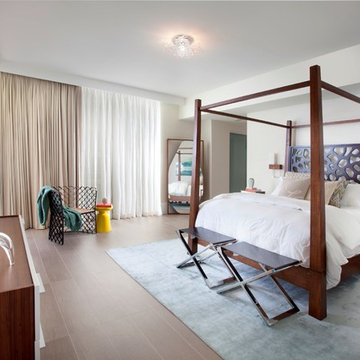
Residential interior design project in Miami, Florida - DKOR Interiors - Interior Designers - Miami
На фото: спальня в современном стиле с белыми стенами и полом из керамической плитки
На фото: спальня в современном стиле с белыми стенами и полом из керамической плитки
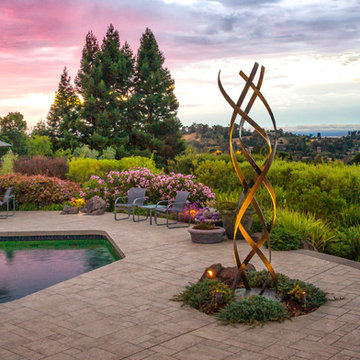
The landscape architect and homeowner reserved this location for the "perfect" sculpture, hunting for over 10 years. Finally "Kismet" was found and placed.
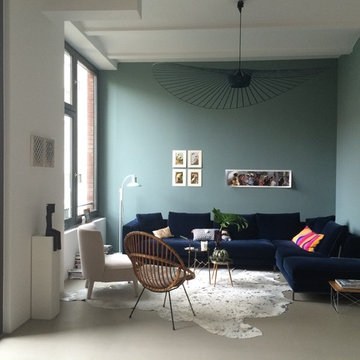
Samtsofa mit Ausblick
Источник вдохновения для домашнего уюта: маленькая открытая гостиная комната в современном стиле с разноцветными стенами и ковром на полу без камина для на участке и в саду
Источник вдохновения для домашнего уюта: маленькая открытая гостиная комната в современном стиле с разноцветными стенами и ковром на полу без камина для на участке и в саду
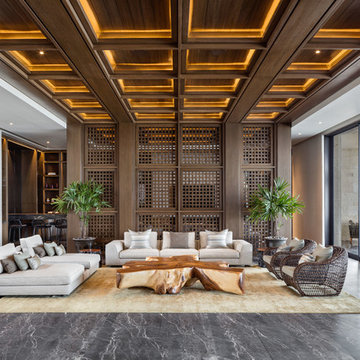
Стильный дизайн: парадная, открытая гостиная комната в современном стиле с белыми стенами, серым полом и мраморным полом без камина, телевизора - последний тренд
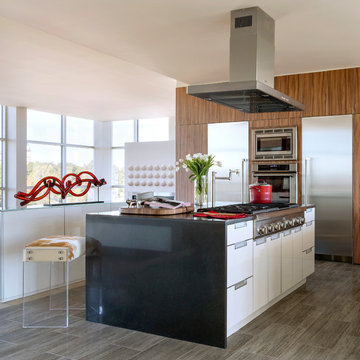
Источник вдохновения для домашнего уюта: большая кухня в современном стиле с плоскими фасадами, столешницей из кварцевого агломерата, техникой из нержавеющей стали, двумя и более островами, обеденным столом, врезной мойкой, белыми фасадами, полом из керамогранита и бежевым полом
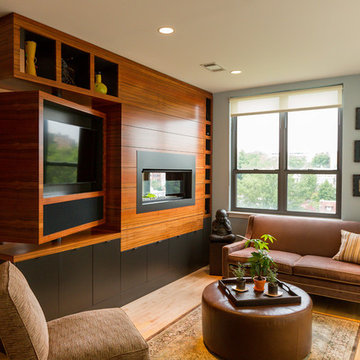
Regis Vogt
Стильный дизайн: гостиная комната в современном стиле с паркетным полом среднего тона, двусторонним камином и мультимедийным центром - последний тренд
Стильный дизайн: гостиная комната в современном стиле с паркетным полом среднего тона, двусторонним камином и мультимедийным центром - последний тренд
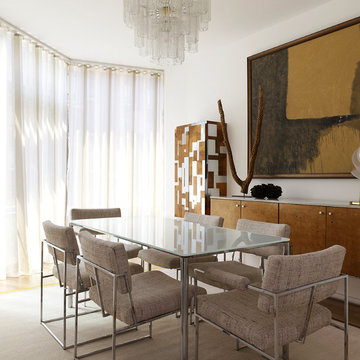
In this renovation, a spare bedroom was removed to expand the living and dining space. The dining room features a Paul Evans cabinet and a Venini chandelier.
Featured in Interior Design, Sept. 2014, p. 216 and Serendipity, Oct. 2014, p. 30.
Renovation, Interior Design, and Furnishing: Luca Andrisani Architect.
Photo: Peter Murdock
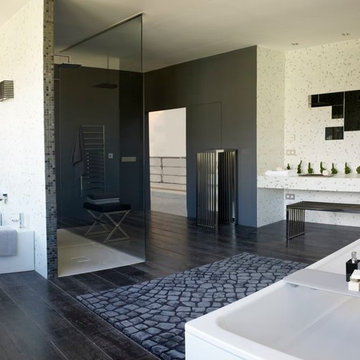
Todas los elementos del proyecto se han buscado de líneas rectas (WC, bidé, bañera, platos de ducha, lavabo). Todas las griferías (incluso las llaves de paso) son de ángulos rectos: la colección Kuatro de Ramon Soler®.
Photographer: Stella Rotger
Современный стиль – квартиры и дома
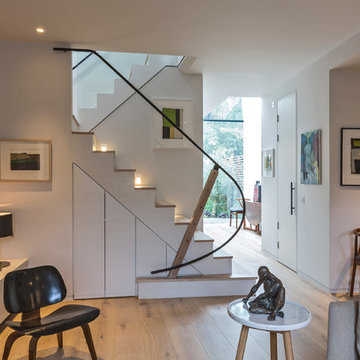
На фото: п-образная лестница в современном стиле с деревянными ступенями и кладовкой или шкафом под ней с
1



















