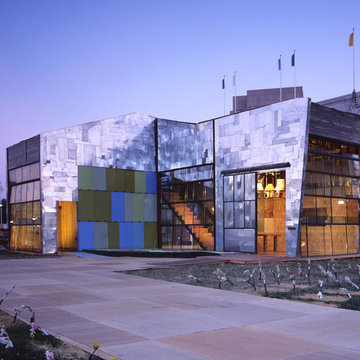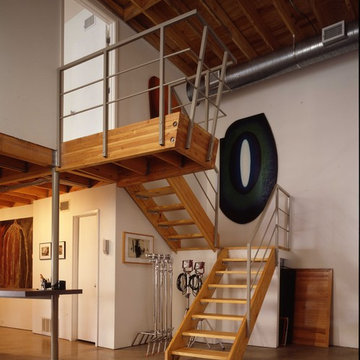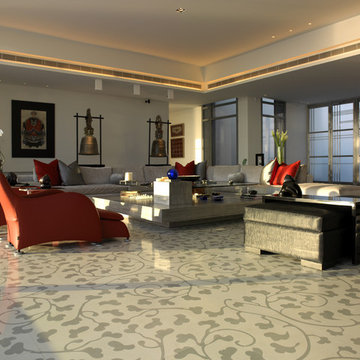Стиль Лофт – квартиры и дома
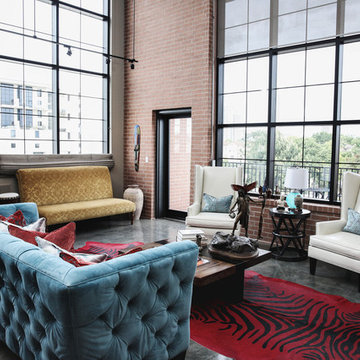
Jon McConnell Photography
На фото: большая парадная гостиная комната в стиле лофт с бежевыми стенами и бетонным полом без телевизора с
На фото: большая парадная гостиная комната в стиле лофт с бежевыми стенами и бетонным полом без телевизора с
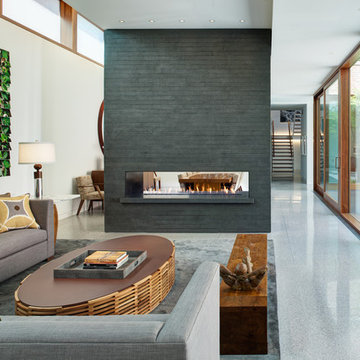
Architecture by Vinci | Hamp Architects, Inc.
Interiors by Stephanie Wohlner Design.
Lighting by Lux Populi.
Construction by Goldberg General Contracting, Inc.
Photos by Eric Hausman.
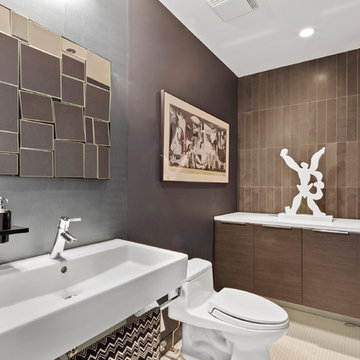
Пример оригинального дизайна: туалет в стиле лофт с плоскими фасадами, темными деревянными фасадами, унитазом-моноблоком, коричневой плиткой, коричневыми стенами, подвесной раковиной, белым полом и белой столешницей
Find the right local pro for your project
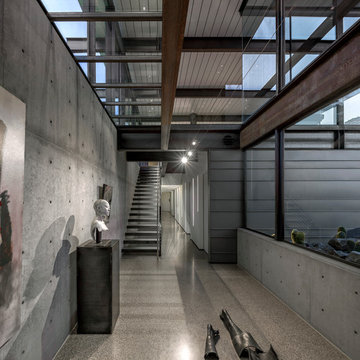
Clean modern lines & materials throughout and Construction Zone's custom fabricated steel windows open up to the mountain and views.
architecture & construction: The Construction Zone, LTD
photo:bill timmerman
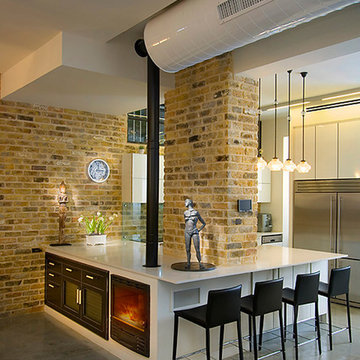
architect : gili reshef gol. art of space
:www. artofspace.co.il gili@artofspace.co.il
На фото: кухня в стиле лофт с техникой из нержавеющей стали, плоскими фасадами, фартуком из стекла, черно-белыми фасадами и барной стойкой с
На фото: кухня в стиле лофт с техникой из нержавеющей стали, плоскими фасадами, фартуком из стекла, черно-белыми фасадами и барной стойкой с
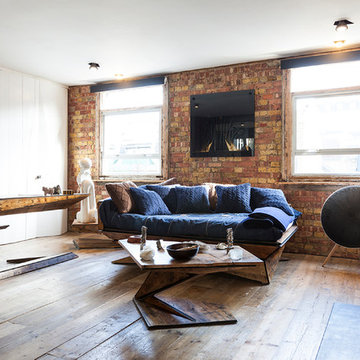
Nathalie Priem for Domus Nova
На фото: маленькая гостиная комната в стиле лофт с коричневыми стенами, паркетным полом среднего тона и коричневым полом для на участке и в саду
На фото: маленькая гостиная комната в стиле лофт с коричневыми стенами, паркетным полом среднего тона и коричневым полом для на участке и в саду
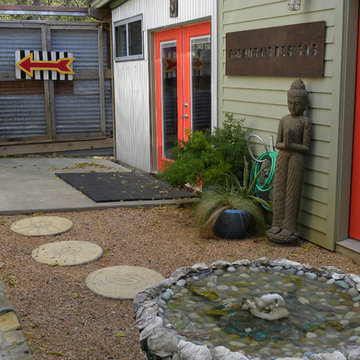
Sarah Greenman © 2012 Houzz
Стильный дизайн: участок и сад в стиле лофт - последний тренд
Стильный дизайн: участок и сад в стиле лофт - последний тренд
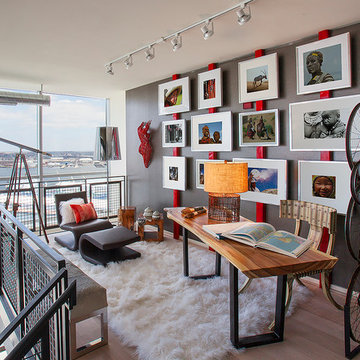
Contemporary Condominium Loft
Photographer, D. Randolph Foulds
На фото: маленькое рабочее место в стиле лофт с серыми стенами, светлым паркетным полом, отдельно стоящим рабочим столом и коричневым полом без камина для на участке и в саду с
На фото: маленькое рабочее место в стиле лофт с серыми стенами, светлым паркетным полом, отдельно стоящим рабочим столом и коричневым полом без камина для на участке и в саду с

Montse Garriga (Nuevo Estilo)
Источник вдохновения для домашнего уюта: парадная, изолированная гостиная комната среднего размера в стиле лофт с белыми стенами и паркетным полом среднего тона без камина
Источник вдохновения для домашнего уюта: парадная, изолированная гостиная комната среднего размера в стиле лофт с белыми стенами и паркетным полом среднего тона без камина
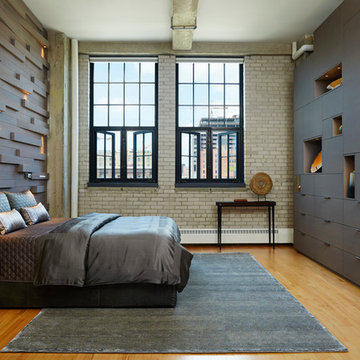
Varying the pattern of the wall installation and the texture of the wood itself provides a counterpoint to the cabinetry on the other side of the room and creates a beautiful backdrop for the client’s displayed artwork.
Alyssa Lee Photography
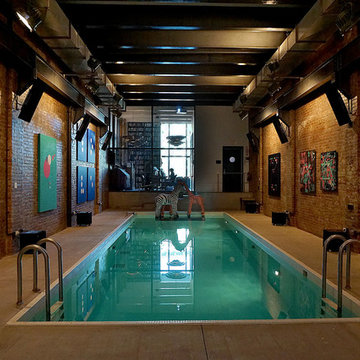
Jordan Wills
На фото: маленький прямоугольный бассейн в доме в стиле лофт с домиком у бассейна для на участке и в саду
На фото: маленький прямоугольный бассейн в доме в стиле лофт с домиком у бассейна для на участке и в саду
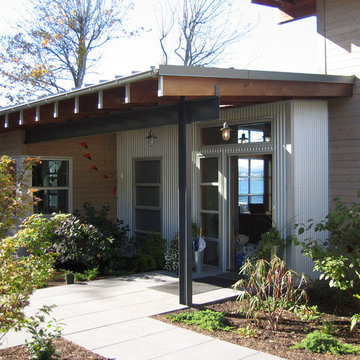
Стильный дизайн: дом в стиле лофт с облицовкой из металла - последний тренд
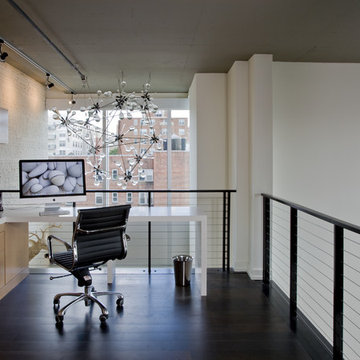
The study area opens up to the atrium, sharing the light and allowing for views out in all directions. The stone backdrop to the cabinetry unites the finishes with the other stone accents throughout the apartment. The pendant glass sculpture was commissioned by the client for that location.
Featured in Houzz Idea Book: http://tinyurl.com/cd9pkrd
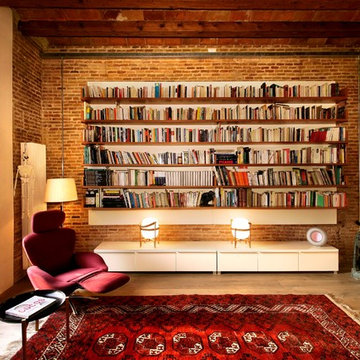
Juli Capella-Natalia Tubella
Пример оригинального дизайна: открытая гостиная комната среднего размера в стиле лофт с паркетным полом среднего тона, с книжными шкафами и полками и коричневыми стенами без камина
Пример оригинального дизайна: открытая гостиная комната среднего размера в стиле лофт с паркетным полом среднего тона, с книжными шкафами и полками и коричневыми стенами без камина
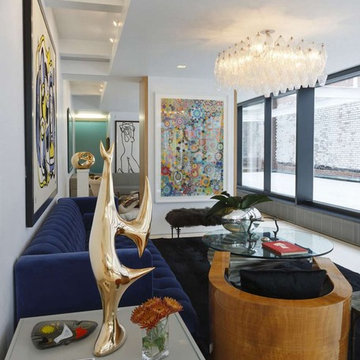
Owner purchased roof rights in the UES landmarked 1908 Building. Designed and Built a modernist glass box for the married couple and their young children. Photographs by Adrian Wilson.
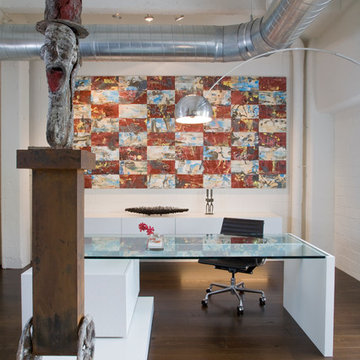
Photos by Geoffrey Hodgdon
Стильный дизайн: кабинет в стиле лофт с белыми стенами, темным паркетным полом и отдельно стоящим рабочим столом - последний тренд
Стильный дизайн: кабинет в стиле лофт с белыми стенами, темным паркетным полом и отдельно стоящим рабочим столом - последний тренд
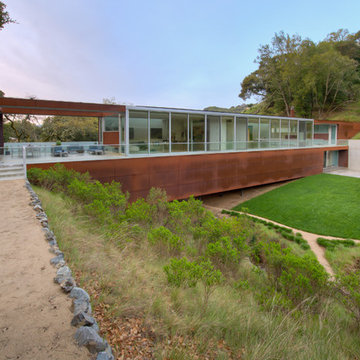
This is a restorative native California garden features plants such as Leymus, Festuca, Muhlenbergia, Baccharis, Juncus, sedges, coyote mint and meadow grasses. Repair of the creek bank, boulder bridge, concrete and soil deer paths, side sloped bocce ball court, and a vegetable garden are all components.
Стиль Лофт – квартиры и дома
1



















