Современный стиль – квартиры и дома
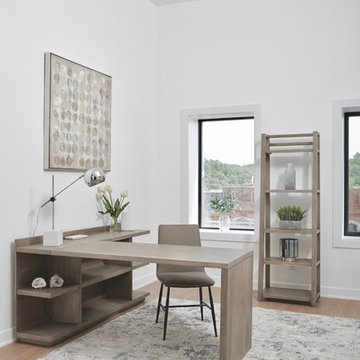
Стильный дизайн: большое рабочее место в современном стиле с белыми стенами, отдельно стоящим рабочим столом и полом из винила - последний тренд
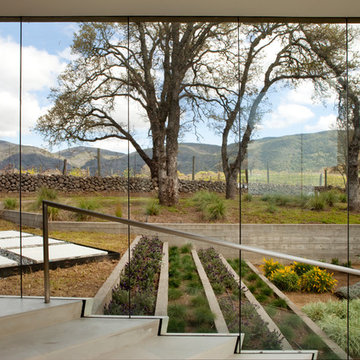
Paul Dyer
На фото: участок и сад в современном стиле с подпорной стенкой с
На фото: участок и сад в современном стиле с подпорной стенкой с

Cabinets: Dove Gray- Slab Drawers / floating shelves
Countertop: Caesarstone Moorland Fog 6046- 6” front face- miter edge
Ceiling wood floor: Shaw SW547 Yukon Maple 5”- 5002 Timberwolf
Photographer: Steve Chenn
Find the right local pro for your project

На фото: большая угловая кухня-гостиная в современном стиле с фасадами в стиле шейкер, серыми фасадами, белым фартуком, фартуком из каменной плиты, светлым паркетным полом, островом, бежевым полом, серой столешницей, врезной мойкой, техникой из нержавеющей стали, окном и мойкой у окна

Merrick Ales Photography
Свежая идея для дизайна: хозяйская спальня: освещение в современном стиле с синими стенами и темным паркетным полом без камина - отличное фото интерьера
Свежая идея для дизайна: хозяйская спальня: освещение в современном стиле с синими стенами и темным паркетным полом без камина - отличное фото интерьера

Across from Hudson River Park, the Classic 7 pre-war apartment had not renovated in over 50 years. The new owners, a young family with two kids, desired to open up the existing closed in spaces while keeping some of the original, classic pre-war details. Dark, dimly-lit corridors and clustered rooms that were a detriment to the brilliant natural light and expansive views the existing apartment inherently possessed, were demolished to create a new open plan for a more functional style of living. Custom charcoal stained white oak herringbone floors were laid throughout the space. The dark blue lacquered kitchen cabinets provide a sharp contrast to the otherwise neutral colored space. A wall unit in the same blue lacquer floats on the wall in the Den.

AV Architects + Builders
Location: Great Falls, VA, United States
Our clients were looking to renovate their existing master bedroom into a more luxurious, modern space with an open floor plan and expansive modern bath design. The existing floor plan felt too cramped and didn’t offer much closet space or spa like features. Without having to make changes to the exterior structure, we designed a space customized around their lifestyle and allowed them to feel more relaxed at home.
Our modern design features an open-concept master bedroom suite that connects to the master bath for a total of 600 square feet. We included floating modern style vanity cabinets with white Zen quartz, large black format wall tile, and floating hanging mirrors. Located right next to the vanity area is a large, modern style pull-out linen cabinet that provides ample storage, as well as a wooden floating bench that provides storage below the large window. The centerpiece of our modern design is the combined free-standing tub and walk-in, curb less shower area, surrounded by views of the natural landscape. To highlight the modern design interior, we added light white porcelain large format floor tile to complement the floor-to-ceiling dark grey porcelain wall tile to give off a modern appeal. Last not but not least, a frosted glass partition separates the bath area from the toilet, allowing for a semi-private toilet area.
Jim Tetro Architectural Photography
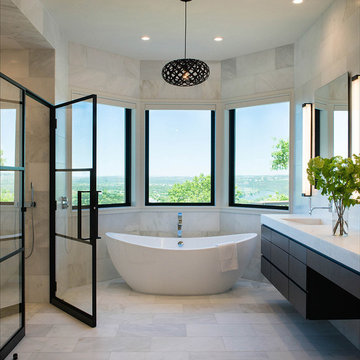
Стильный дизайн: главная ванная комната в современном стиле с плоскими фасадами, темными деревянными фасадами, отдельно стоящей ванной, монолитной раковиной, душем с распашными дверями и окном - последний тренд

An original overhead soffit, tile countertops, fluorescent lights and oak cabinets were all removed to create a modern, spa-inspired master bathroom. Color inspiration came from the nearby ocean and was juxtaposed with a custom, expresso-stained vanity, white quartz countertops and new plumbing fixtures.
Sources:
Wall Paint - Sherwin-Williams, Tide Water @ 120%
Faucet - Hans Grohe
Tub Deck Set - Hans Grohe
Sink - Kohler
Ceramic Field Tile - Lanka Tile
Glass Accent Tile - G&G Tile
Shower Floor/Niche Tile - AKDO
Floor Tile - Emser
Countertops, shower & tub deck, niche and pony wall cap - Caesarstone
Bathroom Scone - George Kovacs
Cabinet Hardware - Atlas
Medicine Cabinet - Restoration Hardware
Photographer - Robert Morning Photography
---
Project designed by Pasadena interior design studio Soul Interiors Design. They serve Pasadena, San Marino, La Cañada Flintridge, Sierra Madre, Altadena, and surrounding areas.
---
For more about Soul Interiors Design, click here: https://www.soulinteriorsdesign.com/

Photos: MIkiko Kikuyama
Pendants: Solitaire by Niche Modern
Medicine Cabinet: Kohler
Wall Tile: Graphite Cleft Slate by Stone Source
Floor Tile: Spa White Velvet by Stone Source
Floor Mats: Teak Floor Mat by CB2
Basin: Larissa by Toto
Faucet: Zuchetti
Vanity: Custom Teak veneer ~5'0" x 22"
Tub: Nexus by Toto
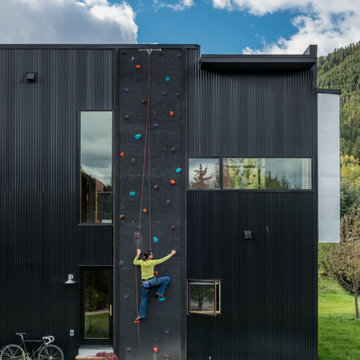
Пример оригинального дизайна: двухэтажный, черный дом в современном стиле с плоской крышей
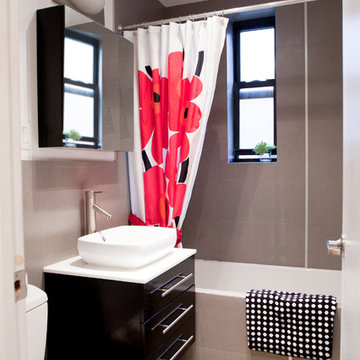
Photo: Cassandra Diehm
На фото: ванная комната в современном стиле с настольной раковиной с
На фото: ванная комната в современном стиле с настольной раковиной с

Kitchen Island and Window Wall.
Photography by Eric Rorer
На фото: параллельная кухня среднего размера в современном стиле с столешницей из нержавеющей стали, плоскими фасадами, фасадами цвета дерева среднего тона, техникой из нержавеющей стали, одинарной мойкой, светлым паркетным полом, островом и окном с
На фото: параллельная кухня среднего размера в современном стиле с столешницей из нержавеющей стали, плоскими фасадами, фасадами цвета дерева среднего тона, техникой из нержавеющей стали, одинарной мойкой, светлым паркетным полом, островом и окном с

Installation of new kitchen marble countertops; reconditioned exposed ceiling joists; locally custom-fabricated steel floor-to-ceiling bay window.
Photographer: Jeffrey Totaro
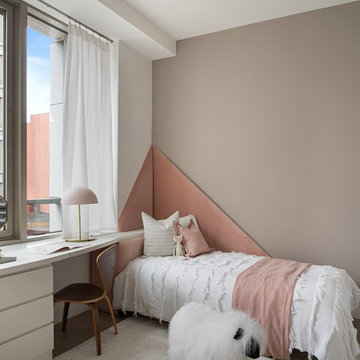
На фото: детская в современном стиле с спальным местом и коричневыми стенами для ребенка от 4 до 10 лет, девочки
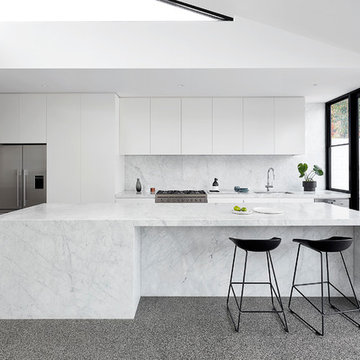
jack lovel
Стильный дизайн: большая кухня в современном стиле с врезной мойкой, белыми фасадами, мраморной столешницей, белым фартуком, фартуком из мрамора, техникой из нержавеющей стали, бетонным полом, островом, серым полом, белой столешницей, плоскими фасадами и окном - последний тренд
Стильный дизайн: большая кухня в современном стиле с врезной мойкой, белыми фасадами, мраморной столешницей, белым фартуком, фартуком из мрамора, техникой из нержавеющей стали, бетонным полом, островом, серым полом, белой столешницей, плоскими фасадами и окном - последний тренд
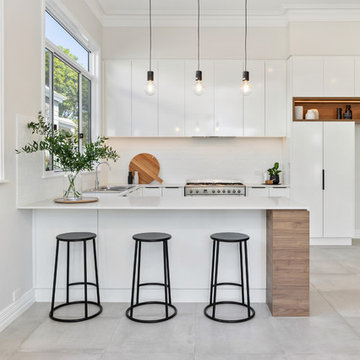
Thomasz Developments
Источник вдохновения для домашнего уюта: п-образная кухня в современном стиле с накладной мойкой, плоскими фасадами, белыми фасадами, белым фартуком, техникой из нержавеющей стали, полуостровом, серым полом, белой столешницей, окном и мойкой у окна
Источник вдохновения для домашнего уюта: п-образная кухня в современном стиле с накладной мойкой, плоскими фасадами, белыми фасадами, белым фартуком, техникой из нержавеющей стали, полуостровом, серым полом, белой столешницей, окном и мойкой у окна
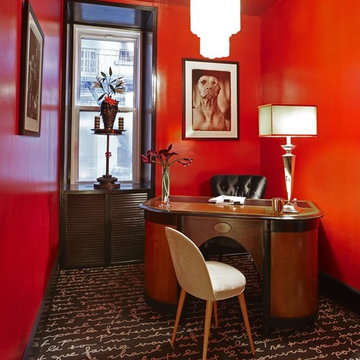
На фото: маленькое рабочее место в современном стиле с красными стенами, ковровым покрытием, отдельно стоящим рабочим столом и разноцветным полом без камина для на участке и в саду с
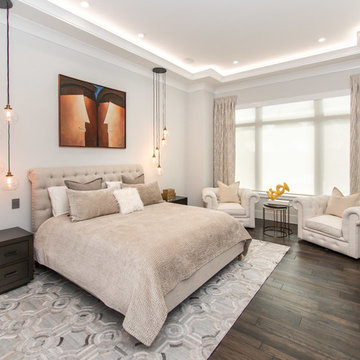
Пример оригинального дизайна: хозяйская спальня в современном стиле с серыми стенами, темным паркетным полом и коричневым полом без камина
Современный стиль – квартиры и дома
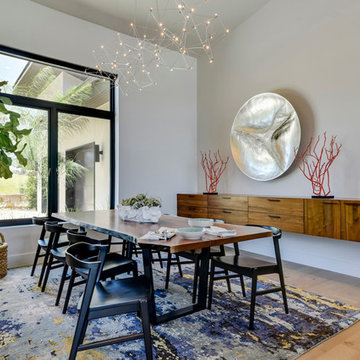
Пример оригинального дизайна: столовая в современном стиле с белыми стенами и светлым паркетным полом без камина
1


















