Фото: синяя веранда с покрытием из бетонных плит
Сортировать:
Бюджет
Сортировать:Популярное за сегодня
21 - 40 из 296 фото
1 из 3
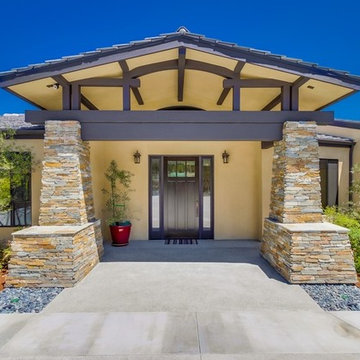
Источник вдохновения для домашнего уюта: большая веранда на переднем дворе в стиле кантри с покрытием из бетонных плит и навесом

Источник вдохновения для домашнего уюта: веранда среднего размера на заднем дворе в классическом стиле с колоннами, покрытием из бетонных плит и навесом
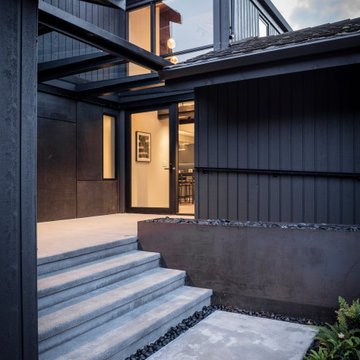
Exterior view of Front Porch and Entry. Photo credit: John Granen
Стильный дизайн: веранда на переднем дворе в современном стиле с покрытием из бетонных плит и козырьком - последний тренд
Стильный дизайн: веранда на переднем дворе в современном стиле с покрытием из бетонных плит и козырьком - последний тренд
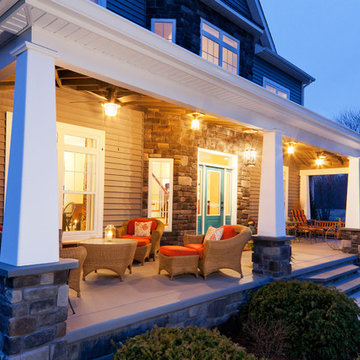
The relaxing front porch on the Salsalita is the perfect place unwind at the end of the day.
Dutch Huff Photography
EXTERIOR HOME
a. Upgraded siding
b. Upgrade front door with double sidelights & Transom
c. Porch with columns
d. Stone on foundation, columns and walk a bay is a manufactured stone veneer
e. 6’ wide Dormers (3)
f. False Gable (1)
g. Cornice Returns
h. 9/12 roof pitch
i. 5 1/2" White Super Corners
j. 5" Wide Lineals Around Windows
k. Garage w/ finished room on 2nd floor (fun room)
l. Upgraded garage doors
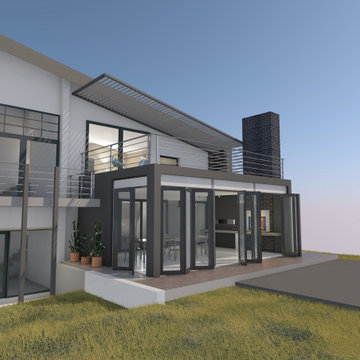
Пример оригинального дизайна: веранда среднего размера на переднем дворе в стиле модернизм с крыльцом с защитной сеткой, покрытием из бетонных плит, навесом и металлическими перилами
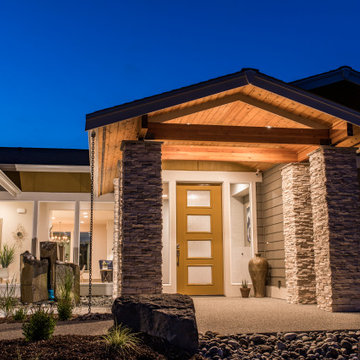
Стильный дизайн: веранда на переднем дворе в современном стиле с покрытием из бетонных плит и навесом - последний тренд
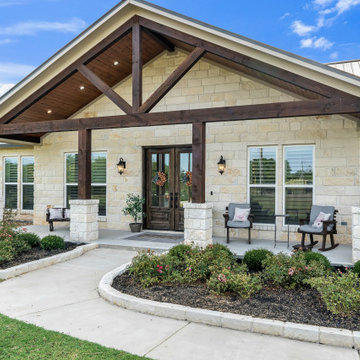
На фото: веранда на переднем дворе в стиле рустика с покрытием из бетонных плит и навесом
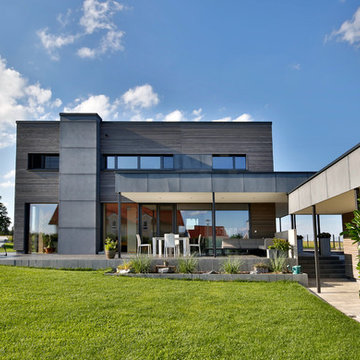
Nixdorf Fotografie
На фото: большая веранда на переднем дворе в современном стиле с покрытием из бетонных плит и навесом с
На фото: большая веранда на переднем дворе в современном стиле с покрытием из бетонных плит и навесом с
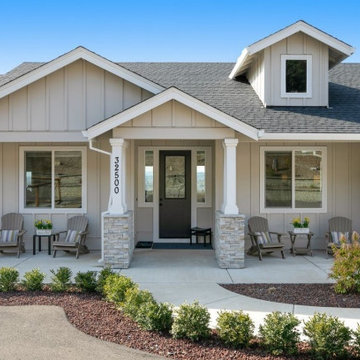
This front on shot shows the beautiful front porch that offers room for plenty of furniture and relaxation.
Идея дизайна: веранда среднего размера на переднем дворе в стиле рустика с колоннами, покрытием из бетонных плит и навесом
Идея дизайна: веранда среднего размера на переднем дворе в стиле рустика с колоннами, покрытием из бетонных плит и навесом
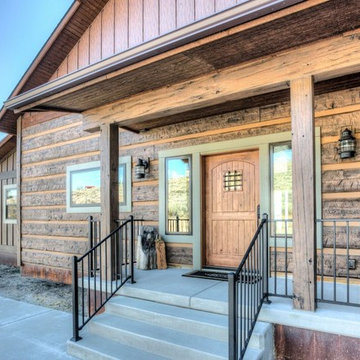
Идея дизайна: маленькая веранда на переднем дворе в стиле кантри с покрытием из бетонных плит и навесом для на участке и в саду

Donald Chapman, AIA,CMB
This unique project, located in Donalds, South Carolina began with the owners requesting three primary uses. First, it was have separate guest accommodations for family and friends when visiting their rural area. The desire to house and display collectible cars was the second goal. The owner’s passion of wine became the final feature incorporated into this multi use structure.
This Guest House – Collector Garage – Wine Cellar was designed and constructed to settle into the picturesque farm setting and be reminiscent of an old house that once stood in the pasture. The front porch invites you to sit in a rocker or swing while enjoying the surrounding views. As you step inside the red oak door, the stair to the right leads guests up to a 1150 SF of living space that utilizes varied widths of red oak flooring that was harvested from the property and installed by the owner. Guest accommodations feature two bedroom suites joined by a nicely appointed living and dining area as well as fully stocked kitchen to provide a self-sufficient stay.
Disguised behind two tone stained cement siding, cedar shutters and dark earth tones, the main level of the house features enough space for storing and displaying six of the owner’s automobiles. The collection is accented by natural light from the windows, painted wainscoting and trim while positioned on three toned speckled epoxy coated floors.
The third and final use is located underground behind a custom built 3” thick arched door. This climatically controlled 2500 bottle wine cellar is highlighted with custom designed and owner built white oak racking system that was again constructed utilizing trees that were harvested from the property in earlier years. Other features are stained concrete floors, tongue and grooved pine ceiling and parch coated red walls. All are accented by low voltage track lighting along with a hand forged wrought iron & glass chandelier that is positioned above a wormy chestnut tasting table. Three wooden generator wheels salvaged from a local building were installed and act as additional storage and display for wine as well as give a historical tie to the community, always prompting interesting conversations among the owner’s and their guests.
This all-electric Energy Star Certified project allowed the owner to capture all three desires into one environment… Three birds… one stone.
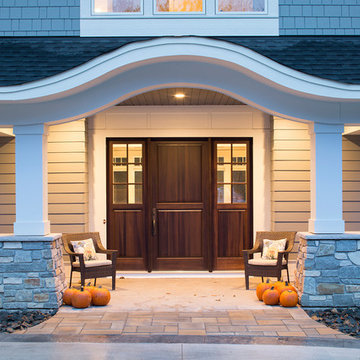
Landmark Photography
Идея дизайна: большая веранда на переднем дворе в классическом стиле с покрытием из бетонных плит и навесом
Идея дизайна: большая веранда на переднем дворе в классическом стиле с покрытием из бетонных плит и навесом

Exterior Paint Color: SW Dewy 6469
Exterior Trim Color: SW Extra White 7006
Furniture: Vintage fiberglass
Wall Sconce: Barnlight Electric Co
На фото: веранда среднего размера на переднем дворе в морском стиле с покрытием из бетонных плит и навесом с
На фото: веранда среднего размера на переднем дворе в морском стиле с покрытием из бетонных плит и навесом с
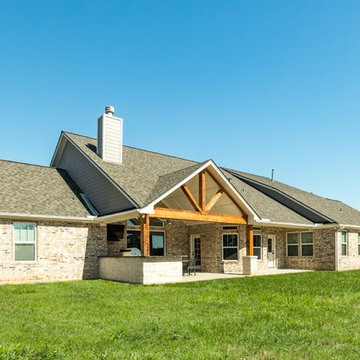
Back of house featuring outdoor kitchen and porch area
Стильный дизайн: большая веранда на заднем дворе в стиле кантри с летней кухней, покрытием из бетонных плит и навесом - последний тренд
Стильный дизайн: большая веранда на заднем дворе в стиле кантри с летней кухней, покрытием из бетонных плит и навесом - последний тренд

На фото: веранда среднего размера на переднем дворе в стиле кантри с покрытием из бетонных плит и навесом с
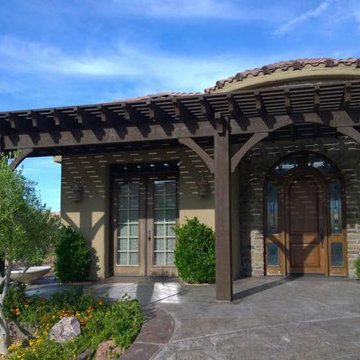
A 30’3” x 8′ 34’3” x 10 DIY timber frame attached oversize pergola kit installed for shade over patio featuring arched support beams, a wrapped roof on two sides and dovetails back of entryway, 10″ x 10″ posts, Crescent beam and rafter profiles, Classic knee braces and finished in Rich Cordoba timber stain.
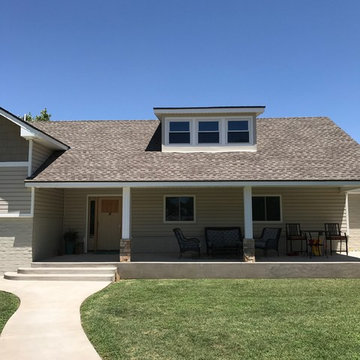
Стильный дизайн: веранда среднего размера на переднем дворе в классическом стиле с покрытием из бетонных плит - последний тренд
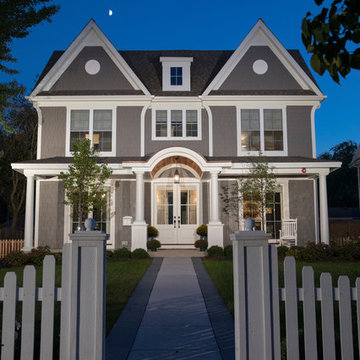
Стильный дизайн: большая веранда на переднем дворе в классическом стиле с покрытием из бетонных плит и навесом - последний тренд
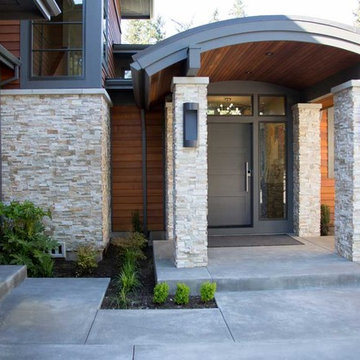
Свежая идея для дизайна: веранда среднего размера на переднем дворе в современном стиле с навесом и покрытием из бетонных плит - отличное фото интерьера
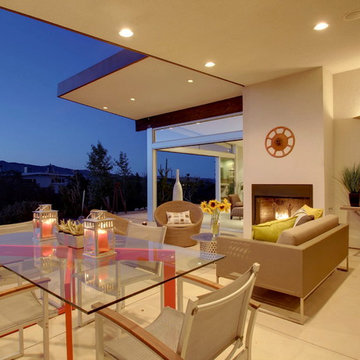
Источник вдохновения для домашнего уюта: веранда среднего размера на боковом дворе в стиле ретро с местом для костра, покрытием из бетонных плит и навесом
Фото: синяя веранда с покрытием из бетонных плит
2