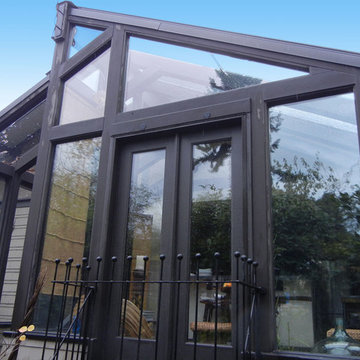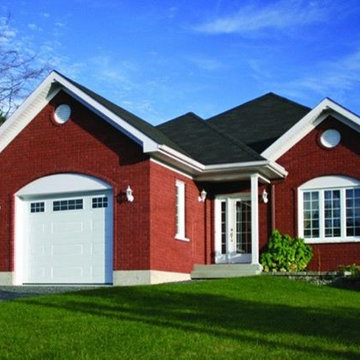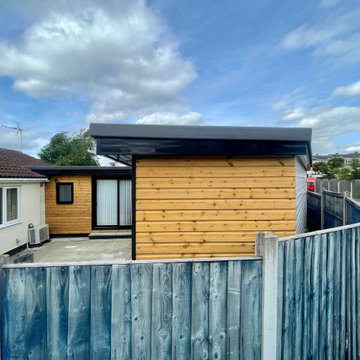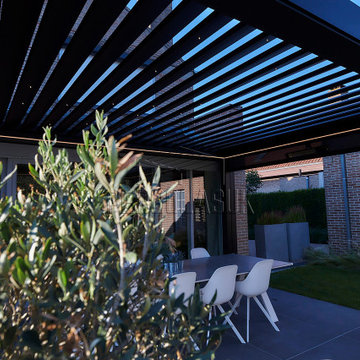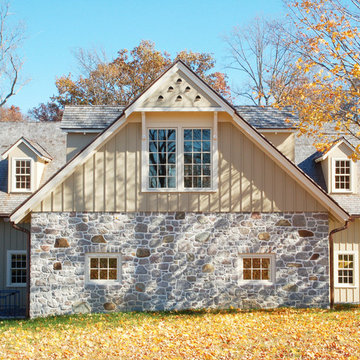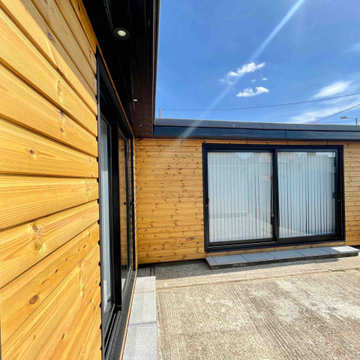Фото: синяя пристроенная хозпостройка
Сортировать:
Бюджет
Сортировать:Популярное за сегодня
21 - 40 из 40 фото
1 из 3
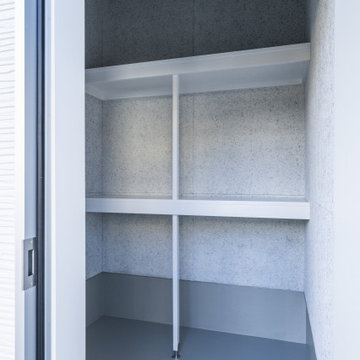
ナチュラル、自然素材のインテリアは苦手。
洗練されたシックなデザインにしたい。
ブラックの大判タイルや大理石のアクセント。
それぞれ部屋にも可変性のあるプランを考え。
家族のためだけの動線を考え、たったひとつ間取りにたどり着いた。
快適に暮らせるように断熱窓もトリプルガラスで覆った。
そんな理想を取り入れた建築計画を一緒に考えました。
そして、家族の想いがまたひとつカタチになりました。
外皮平均熱貫流率(UA値) : 0.42W/m2・K
気密測定隙間相当面積(C値):1.00cm2/m2
断熱等性能等級 : 等級[4]
一次エネルギー消費量等級 : 等級[5]
耐震等級 : 等級[3]
構造計算:許容応力度計算
仕様:
長期優良住宅認定
山形市産材利用拡大促進事業
やまがた健康住宅認定
山形の家づくり利子補給(寒さ対策・断熱化型)
家族構成:30代夫婦
施工面積:122.55 ㎡ ( 37.07 坪)
竣工:2020年12月
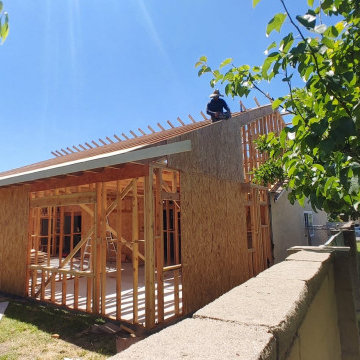
Пример оригинального дизайна: большая пристроенная хозпостройка в стиле модернизм с мастерской
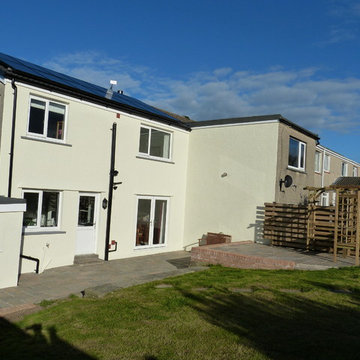
Anne Sowerby Sassy Property Styling
Свежая идея для дизайна: пристроенная хозпостройка среднего размера в стиле модернизм - отличное фото интерьера
Свежая идея для дизайна: пристроенная хозпостройка среднего размера в стиле модернизм - отличное фото интерьера
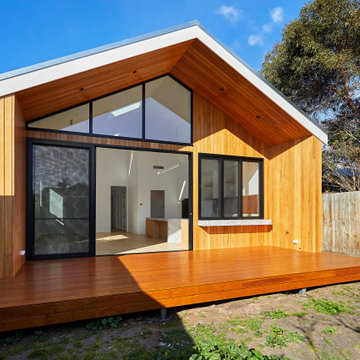
External view of timber finish to rear of the home looking into open-plan kitchen, living and dining area with bi-fold doors and outdoor kitchen.
Источник вдохновения для домашнего уюта: большая пристроенная хозпостройка в современном стиле
Источник вдохновения для домашнего уюта: большая пристроенная хозпостройка в современном стиле
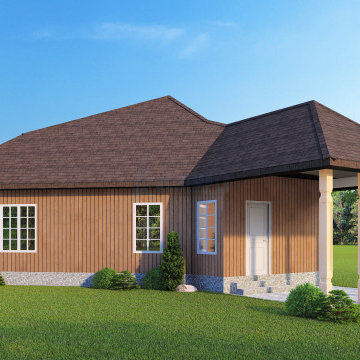
This modern-style one-story home, suitable for a cottage, carriage, or beach-style setting, features an extensive deck at the entrance and an enclosed porch at the rear. The shingle roof adds to its charm. Inside, it offers bedrooms, a living area connected to a dining kitchen storage area, and a bathroom with a separate shower and tub. Ideal for a single family, it blends style with functionality for comfortable living.
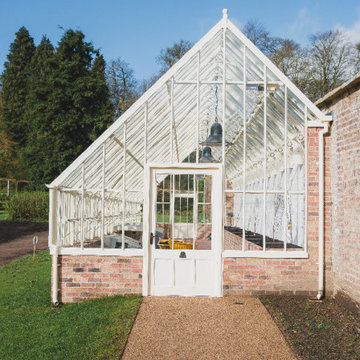
We worked with Florence Court, Northern Ireland, on the restoration of the Kitchen Garden back to its former 1930’s glory. Part of the journey was to replace two existing structures, so we designed a Vine house and a Peach house.
The Vine house is used as a community space for events as well as growing tomatoes, aubergines and two lemon trees. The Peach house is used for propagation as well as housing peaches, apricots and nectarines.
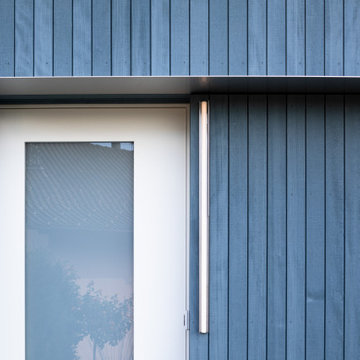
Пример оригинального дизайна: маленькая пристроенная хозпостройка в скандинавском стиле для на участке и в саду
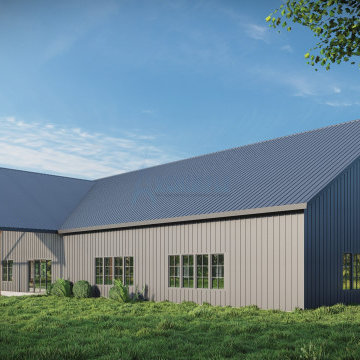
This unique Barndominium blends rustic charm with modern comfort, featuring a spacious great room, open dining area, and kitchen with central island. Two cozy bedrooms, versatile office space, and a mud/laundry room ensure functionality, while a sprawling covered porch offers tranquil outdoor living. ?
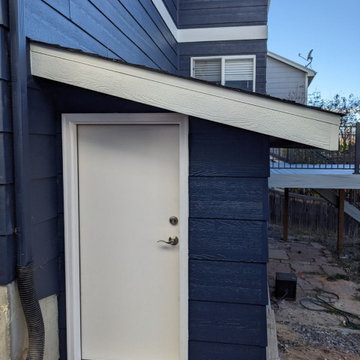
Built a shed onto the back of a dead space on the back of a house
Идея дизайна: пристроенный сарай на участке среднего размера в классическом стиле
Идея дизайна: пристроенный сарай на участке среднего размера в классическом стиле
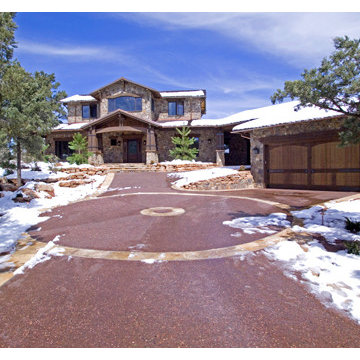
Custom Luxury Garages by Fratantoni Luxury Estates.
Follow us on Facebook, Pinterest, Instagram and Twitter for more inspirational photos of Luxury Garages!!
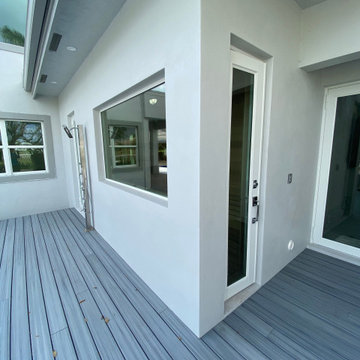
A perfectly situated sauna room with a magnificent view. The over-sized window allows the client to enjoy the outdoor patio and the takeoffs and landings of this outstanding residence located in a private aeroclub.
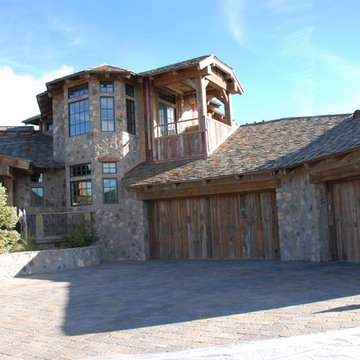
Custom Luxury Garages by Fratantoni Luxury Estates.
Follow us on Facebook, Pinterest, Instagram and Twitter for more inspirational photos of Luxury Garages!!
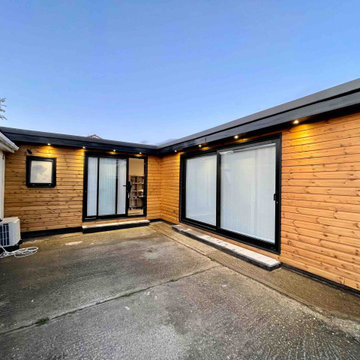
Свежая идея для дизайна: большая пристроенная хозпостройка в стиле модернизм - отличное фото интерьера
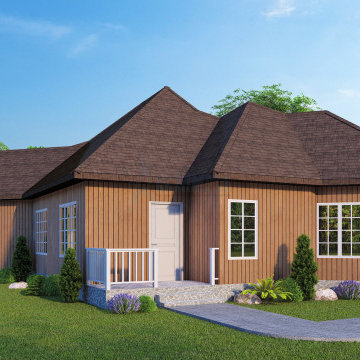
This modern-style one-story home, suitable for a cottage, carriage, or beach-style setting, features an extensive deck at the entrance and an enclosed porch at the rear. The shingle roof adds to its charm. Inside, it offers bedrooms, a living area connected to a dining kitchen storage area, and a bathroom with a separate shower and tub. Ideal for a single family, it blends style with functionality for comfortable living.
Фото: синяя пристроенная хозпостройка
2
